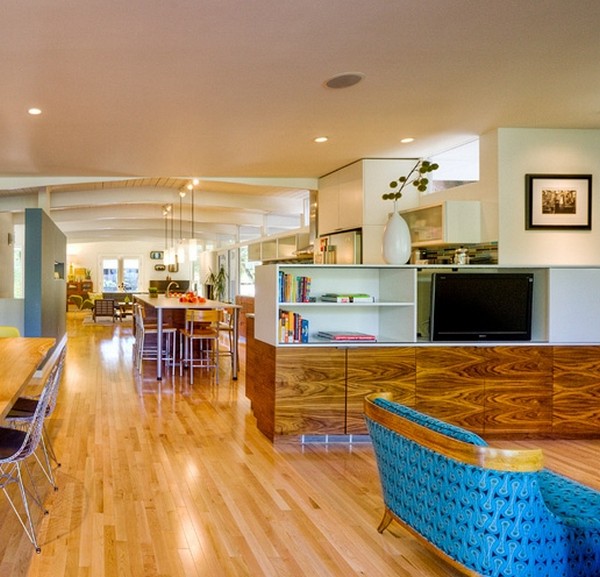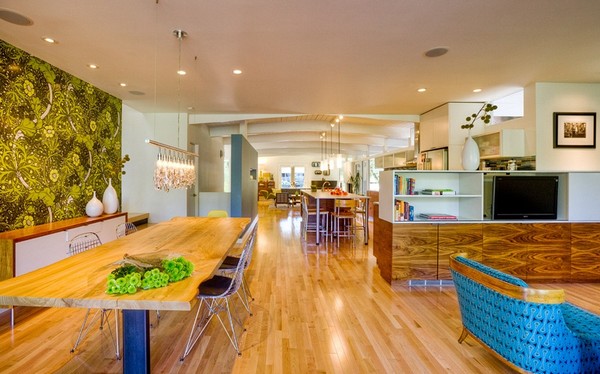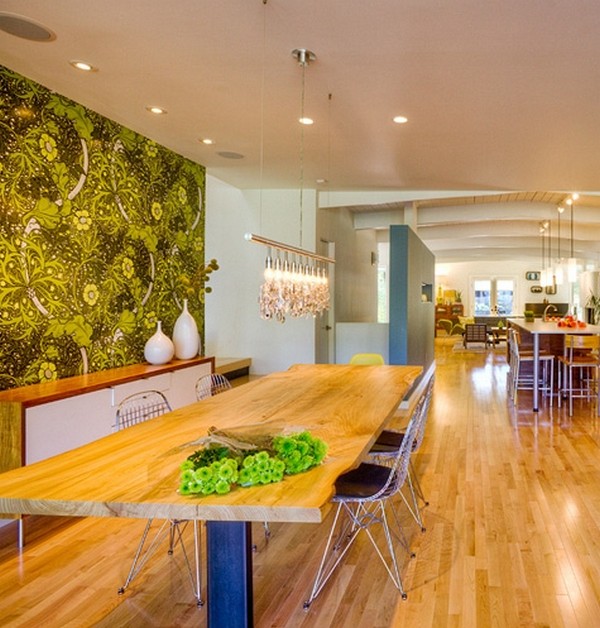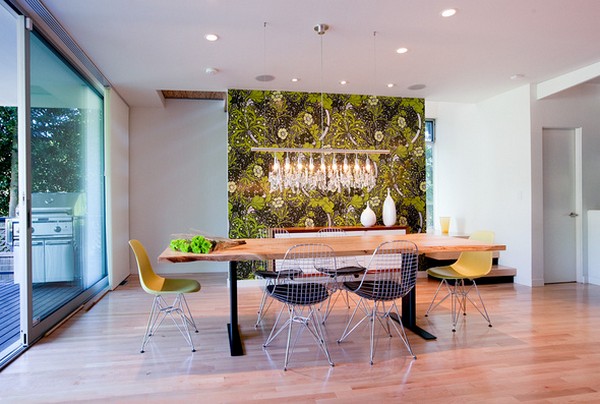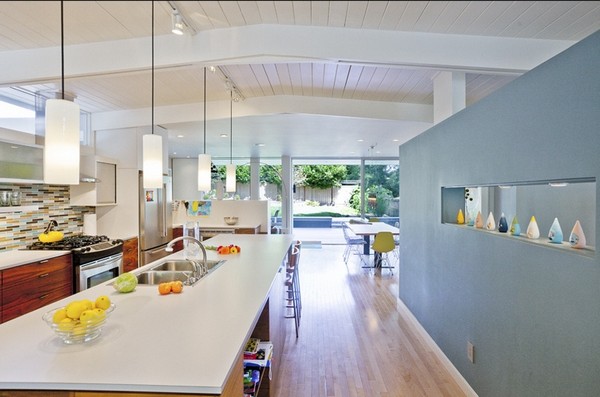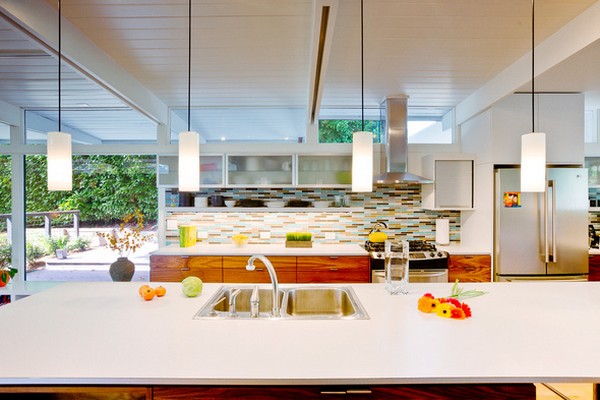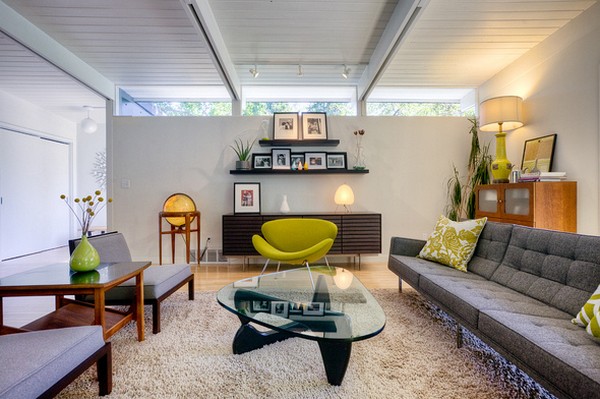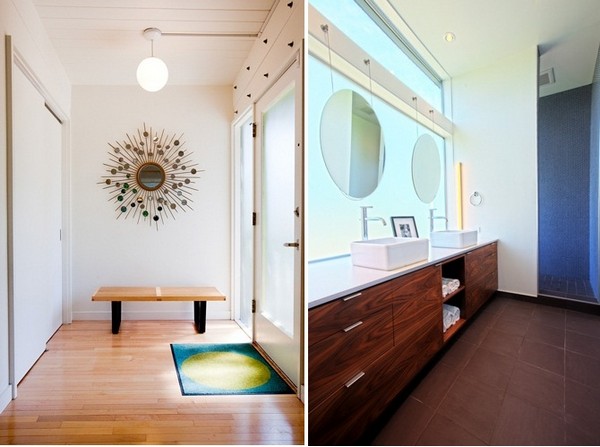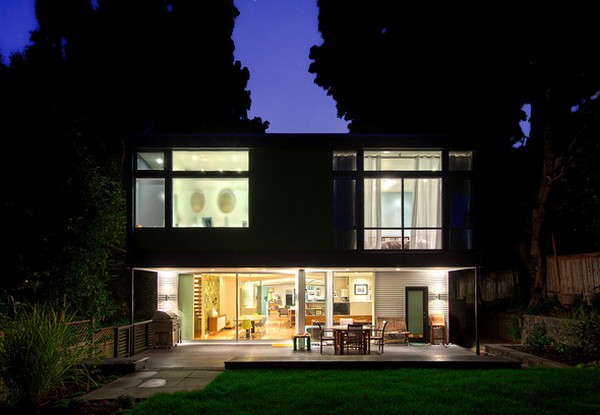Turning an 1960′s Seattle home into a contemporary comfort space for the family was a real challenge for the architects that constructed this dream home – COOP 15 Architecture. The Laurelhurst Residence was expanded to accommodate the inhabitant’s modern lifestyle. The 2,500 square foot residence features two storeys of bright and colourful living spaces. The three bedrooms and two bathrooms are enough for the family, while the large living and cooking areas gather the family members and friends around the table.
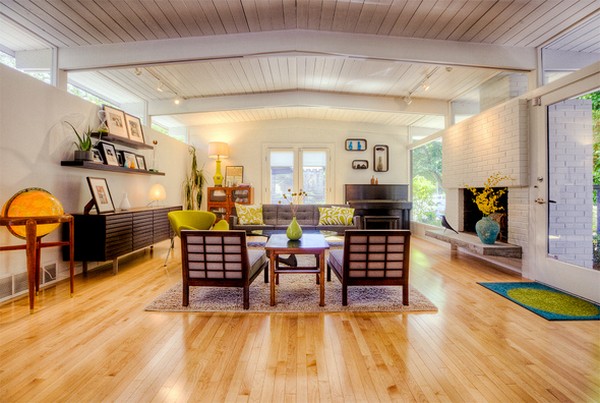
Keeping some architectural elements intact, the mid-century modern structure displays an almost seamless collection of spaces. Patterns all over the house exploit an artistic approach to modern interior design and offer a fun space that can only put a smile on your face. The rich colour scheme and carefully chosen furnishings create a fresh-looking modern home. Don’t you just love it?
