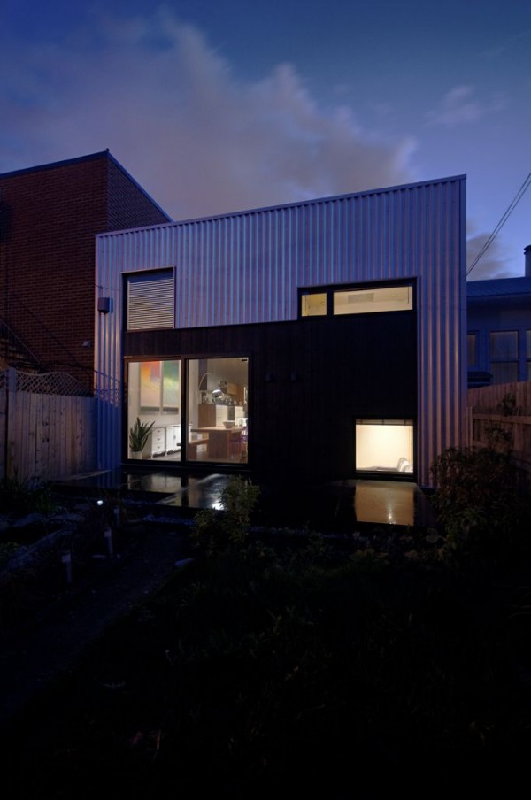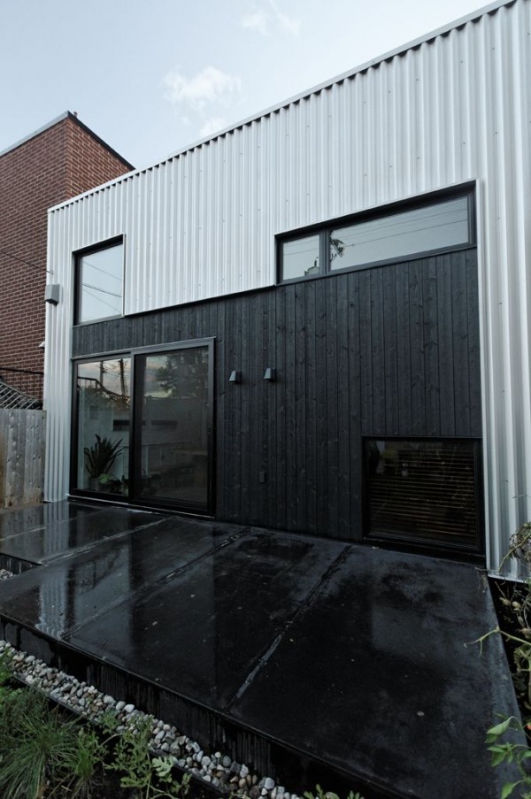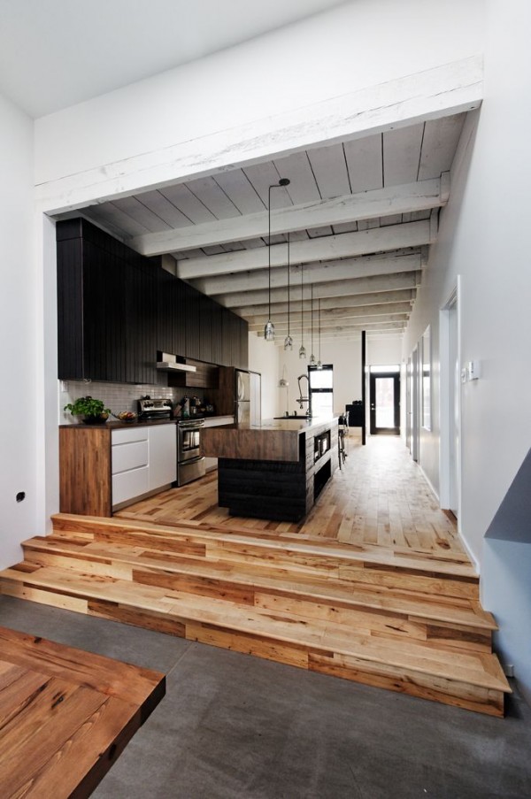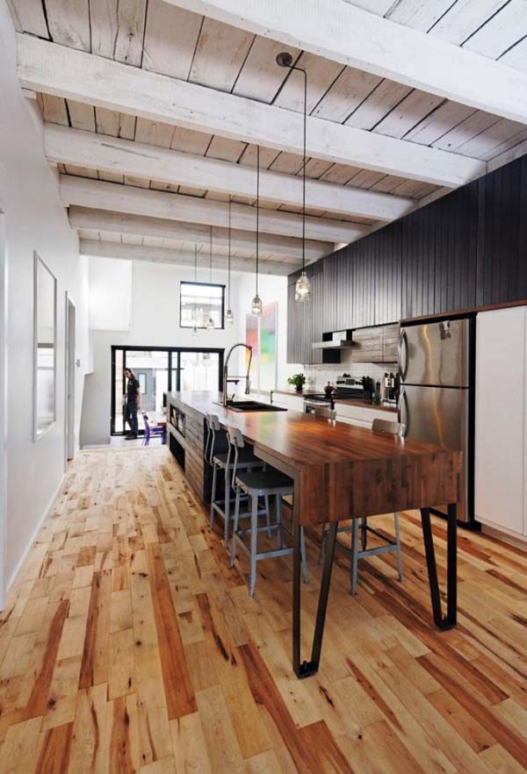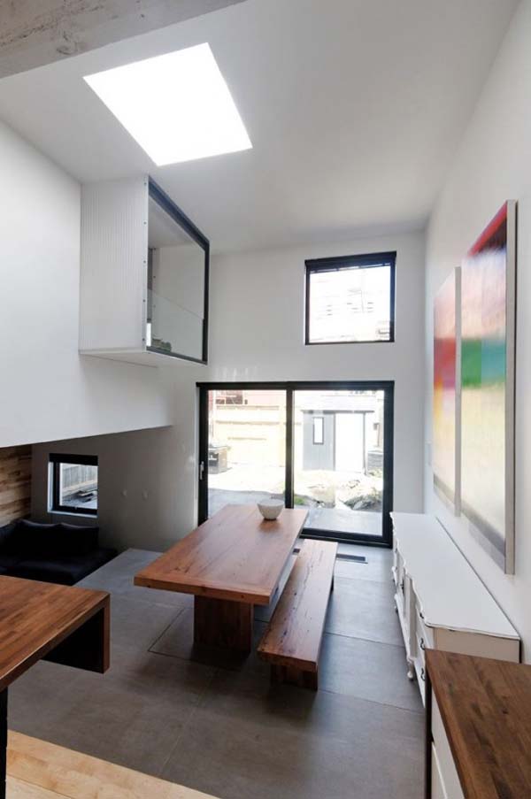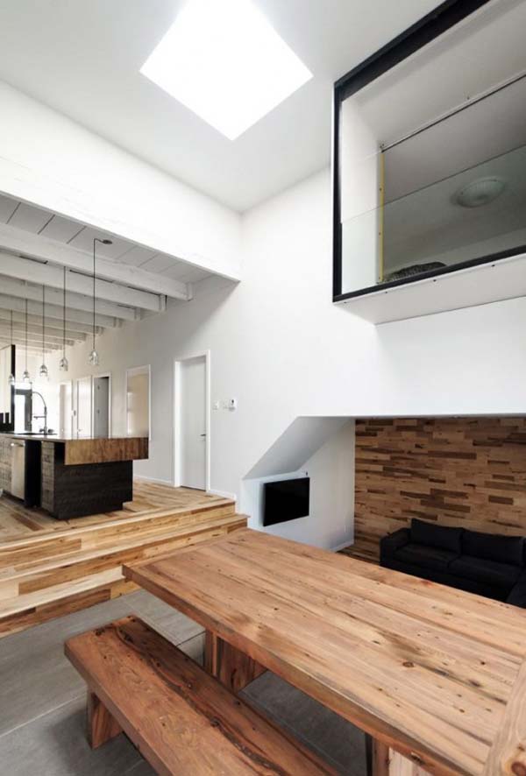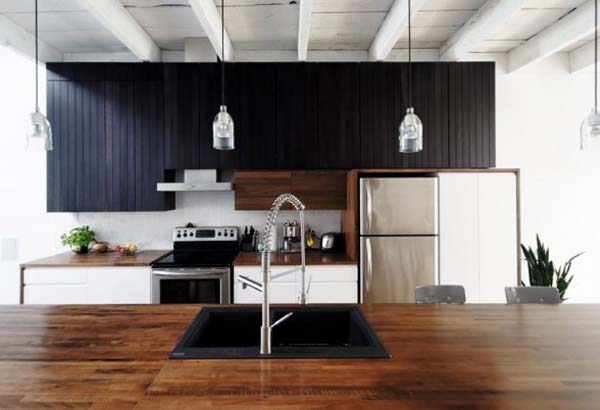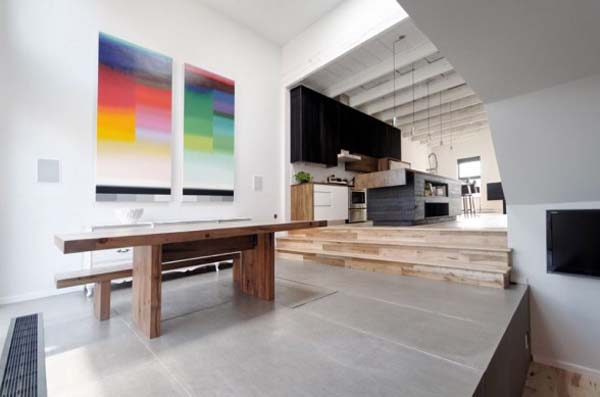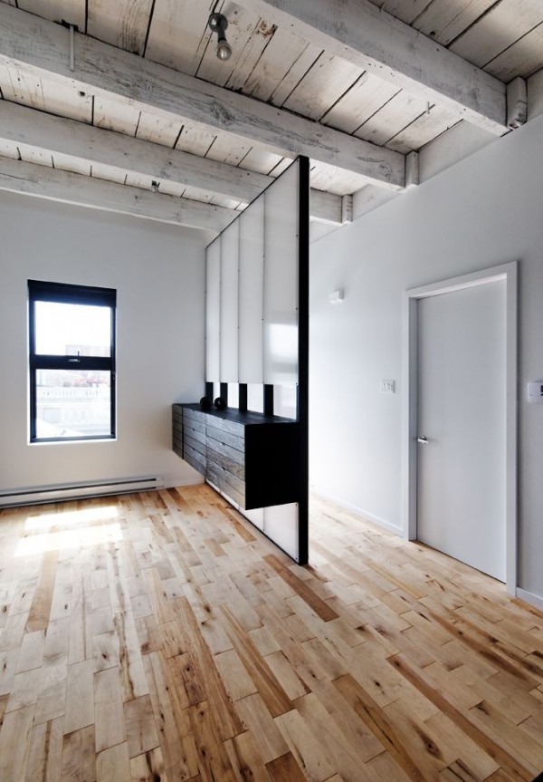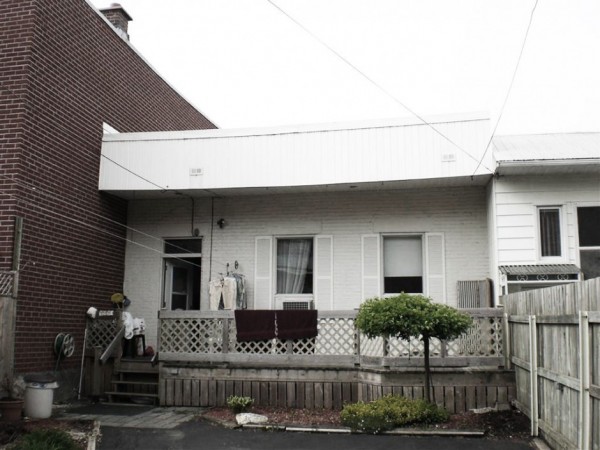The St-Hubert Residence in Montreal was conceptualized by the architectural and design firm naturehumaine. There were some challenges that crossed the architects paths in building this house: the city wouldn’t allow them to raise the house more than it was and they couldn’t even build a basement due to the presence of rock 4 feet into the ground. So the solution was to design the house in such a manner that all the spaces were compressed. This did not prevent them from building a double height dining room. Windows were carefully placed to offer the maximum natural light possible for this type of building. The 800 square feet construction turned into a modern home displaying unaltered, raw materials that accentuate its beauty. The small but comfortable home offers its inhabitants all the space, light and feeling of comfort they need. Take a look at the last picture to see how the house looked before the renovation.
