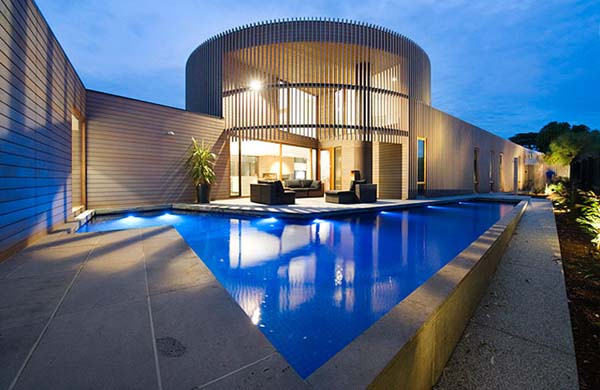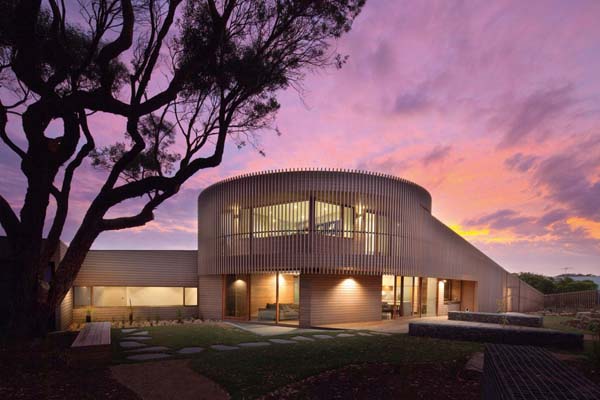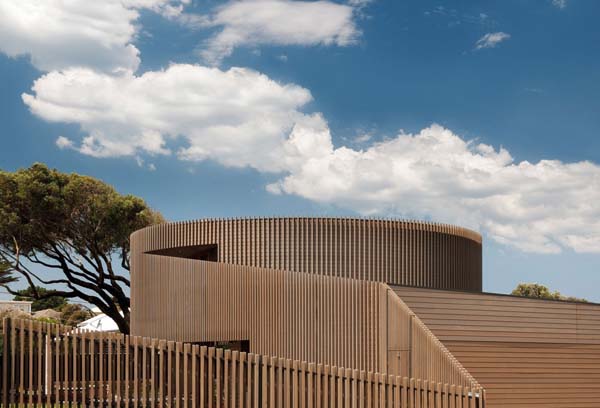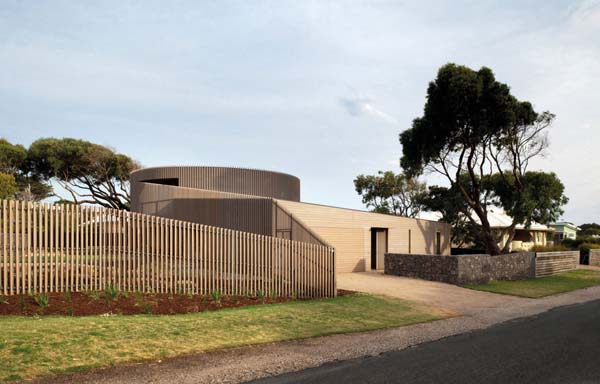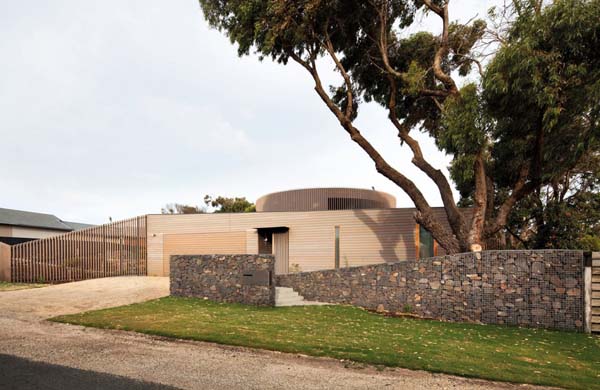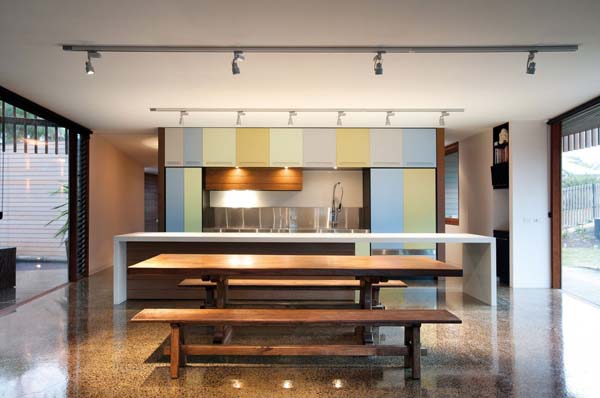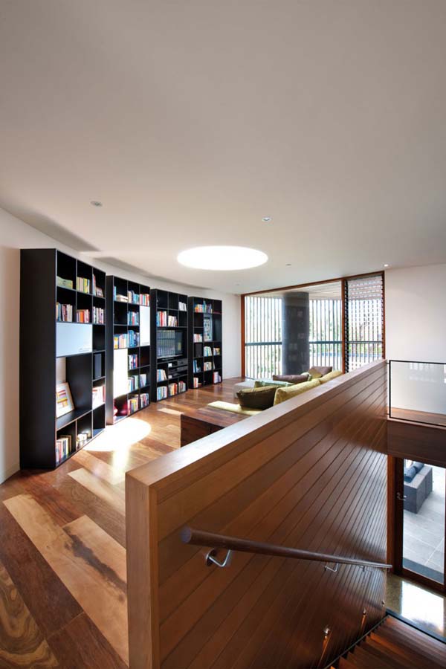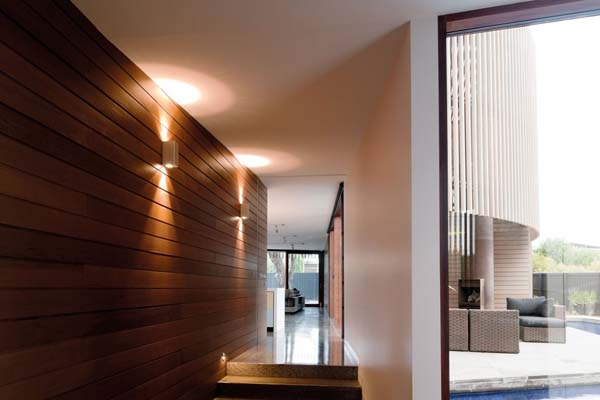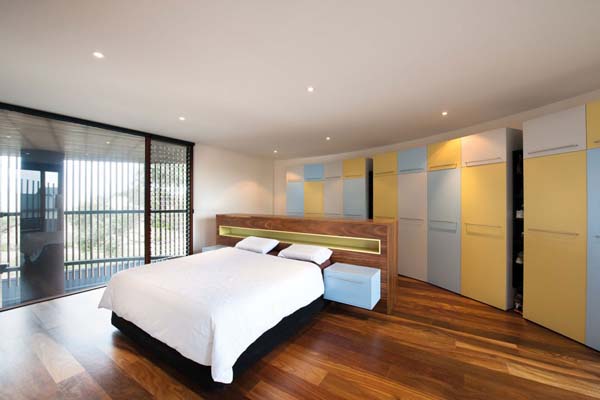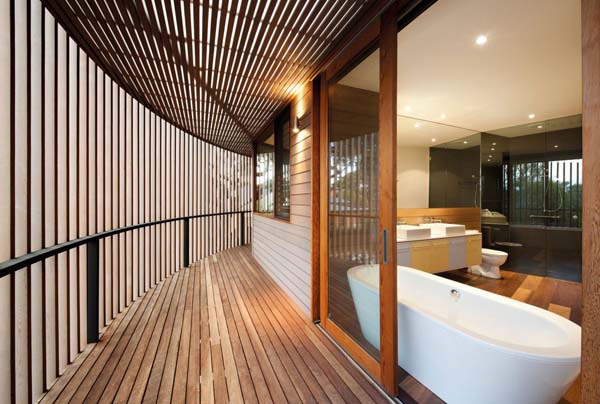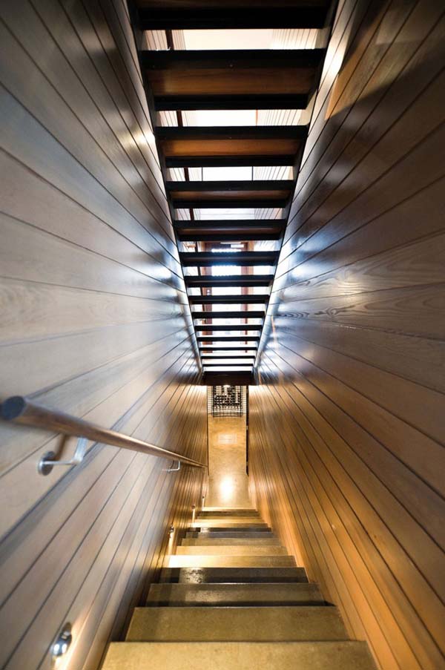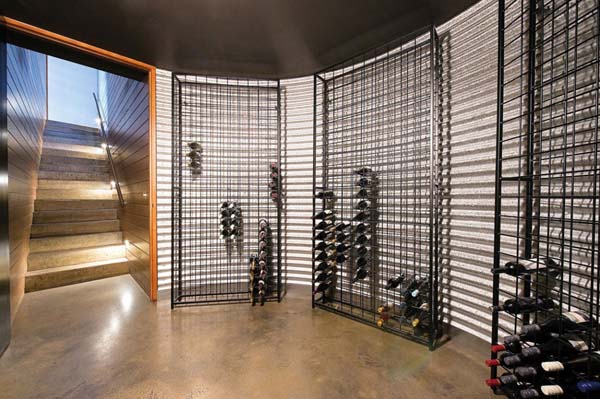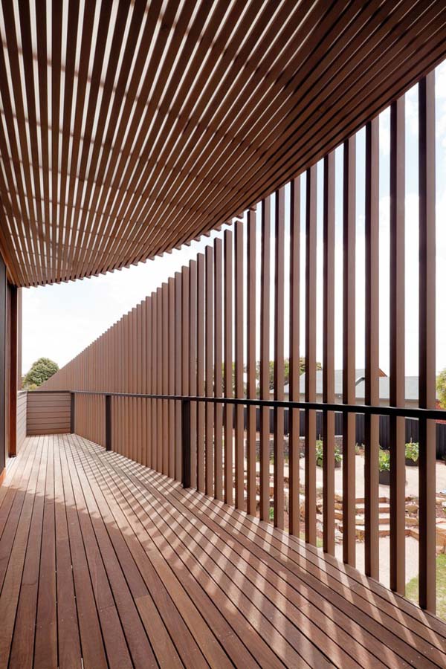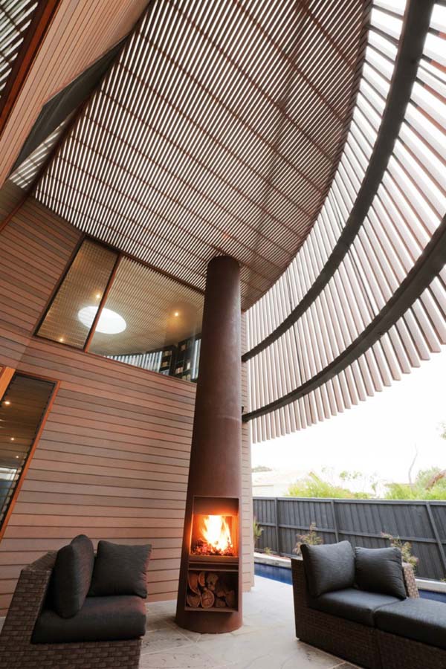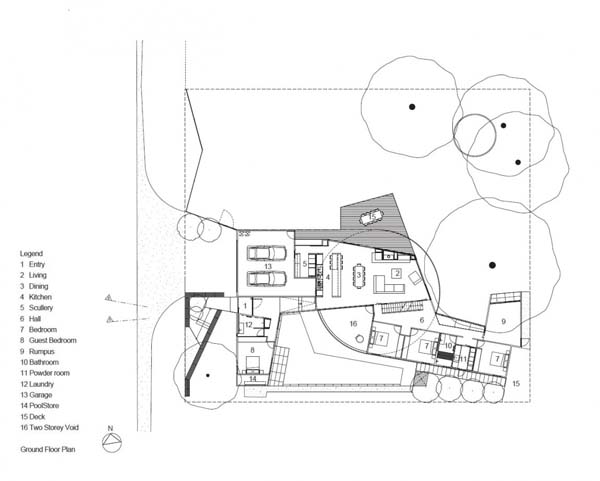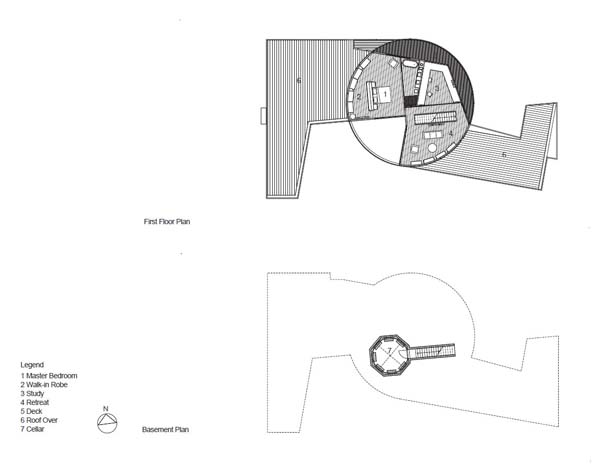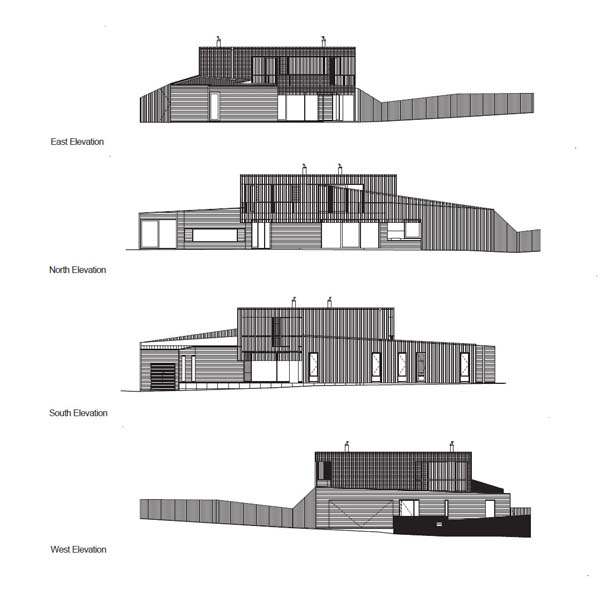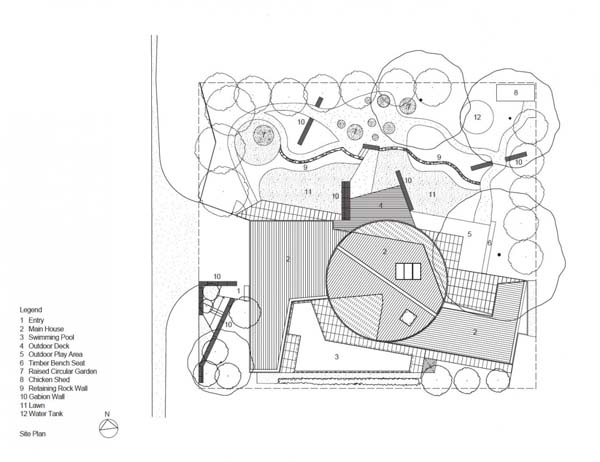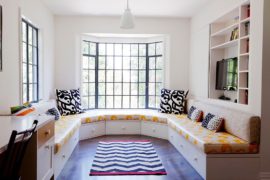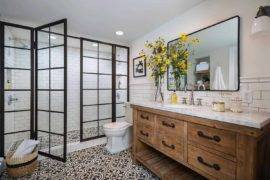The Henley Street Residence was designed by Jackson Clements Burrows. The residence features five bedroom and two and half bathrooms. Located in Barwon Heads, a small town on the Bellarine Peninsula in Australia, the Henley Street Residence belonging to a young family replaces a 1950’s two storey house that was demolished to make room for a modern building. The inhabitants knew what they wanted: an enclosed planetarium that would throne in the middle of their house. So the architects built a circular skylight that brings natural light to the first floor living quarters. In order to create a strong connection to the surrounding landscape, the architect used a series of vertical cedar battens that also protect the inhabitant’s privacy and offer solar protection. Viewed from outside the property, they appear to be part of the fence, creating a blurred line between the architecture of the house and the border of the property. Contemporary and imposing, the Henley Street Residence merges clean lines and comfortable living spaces.
