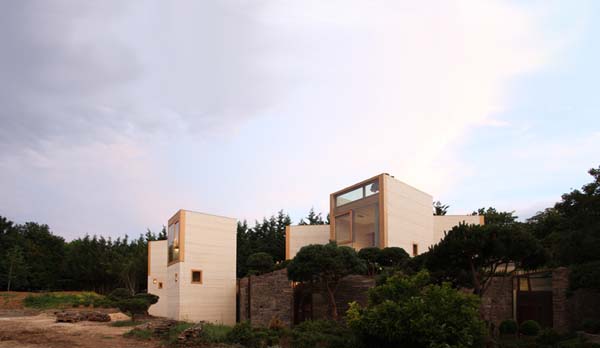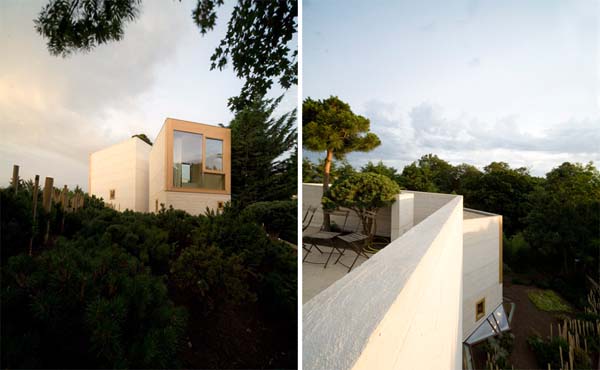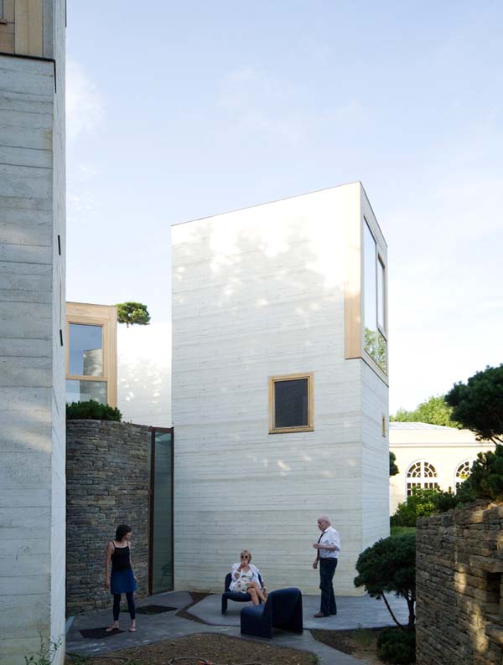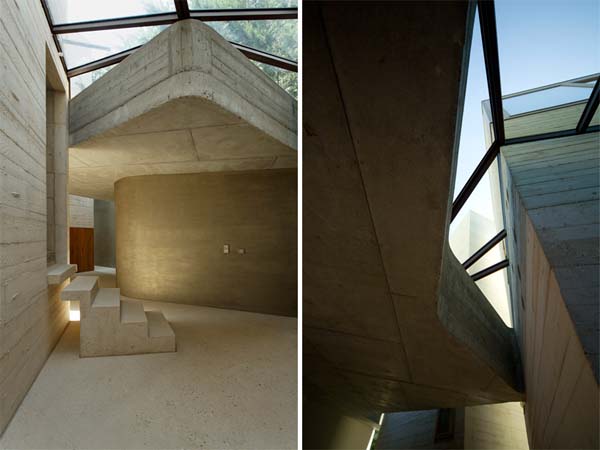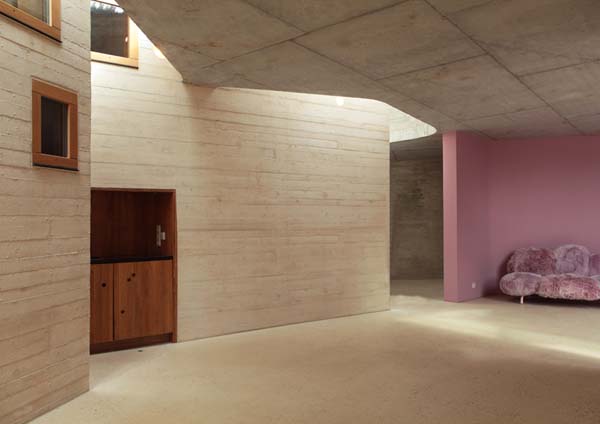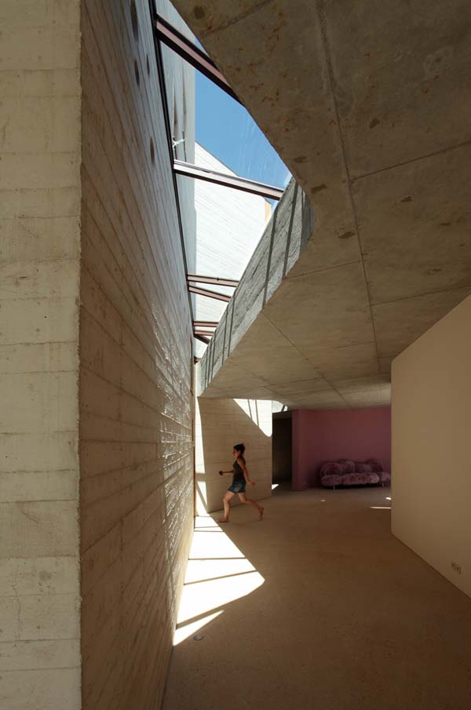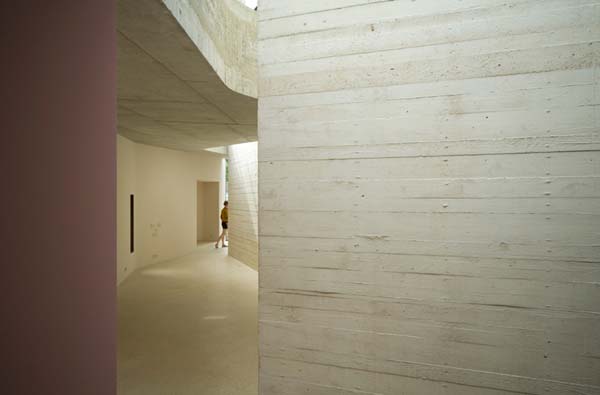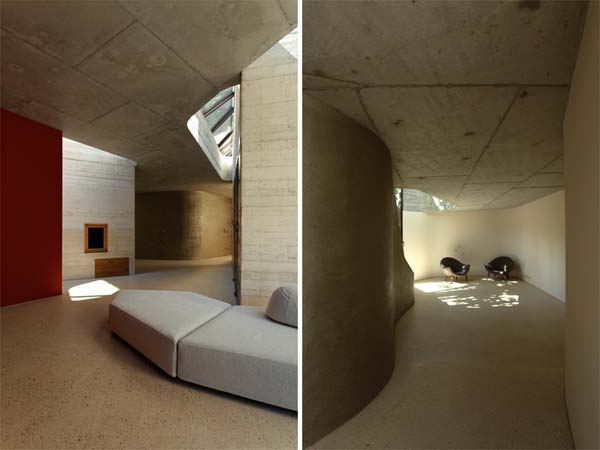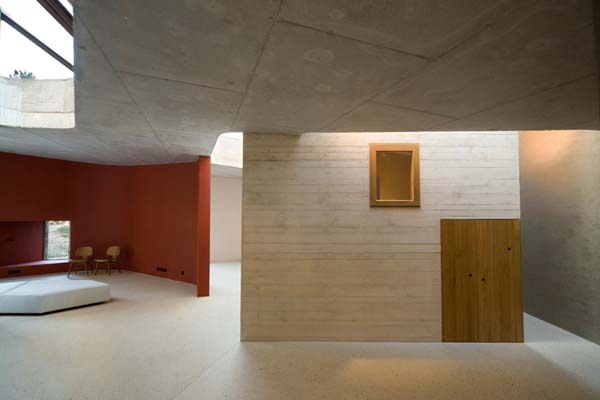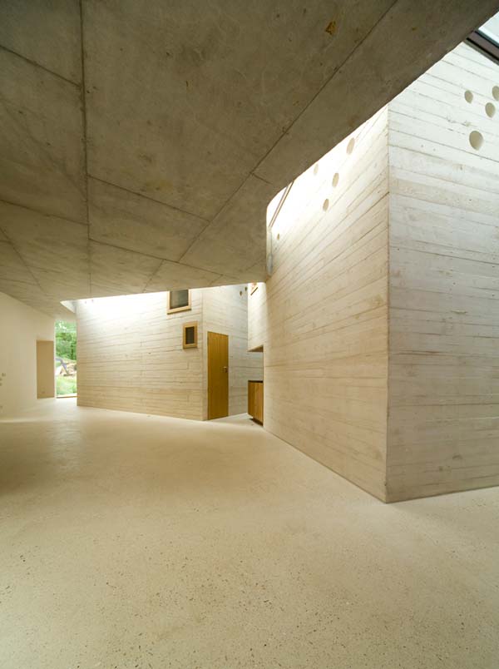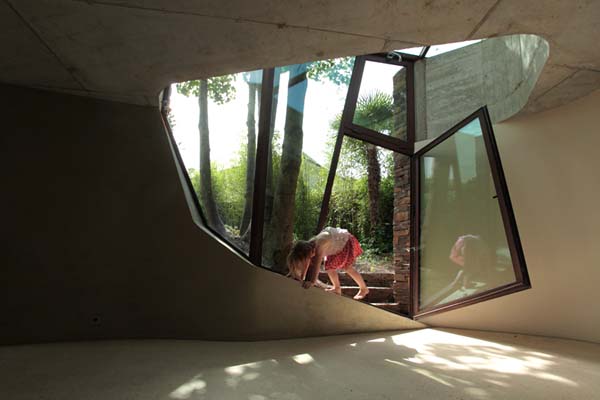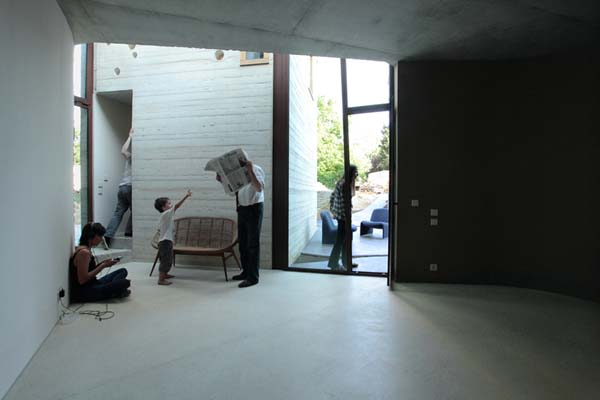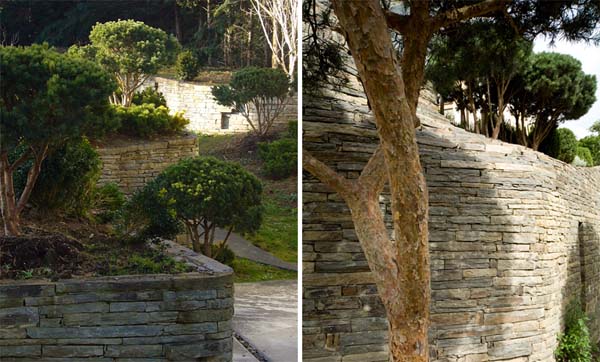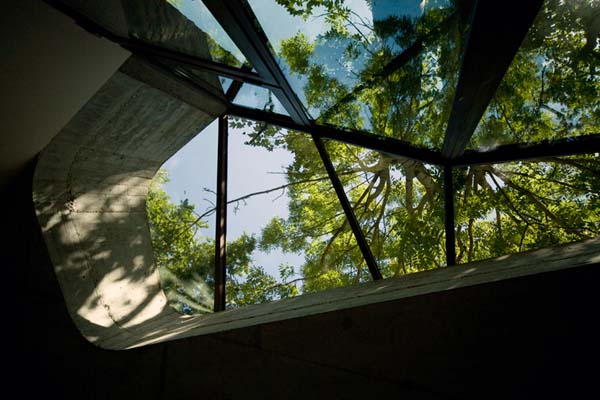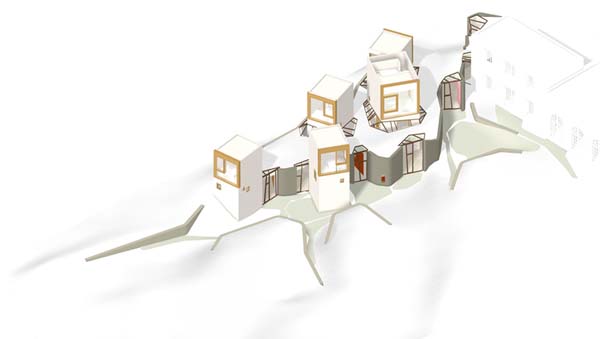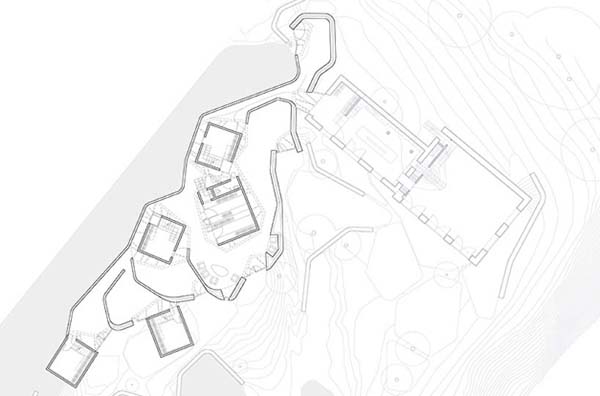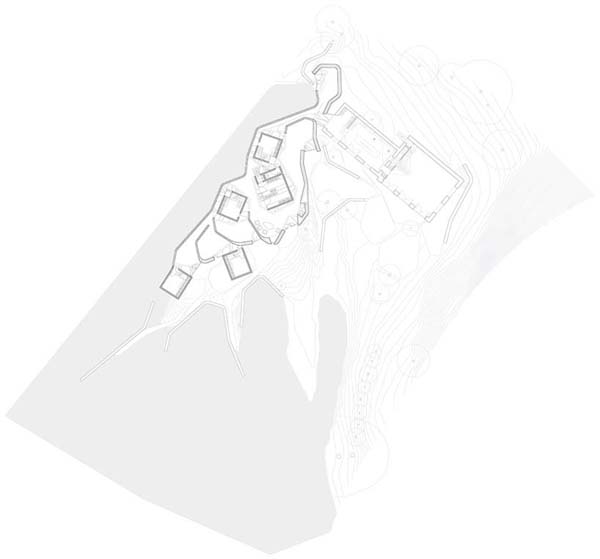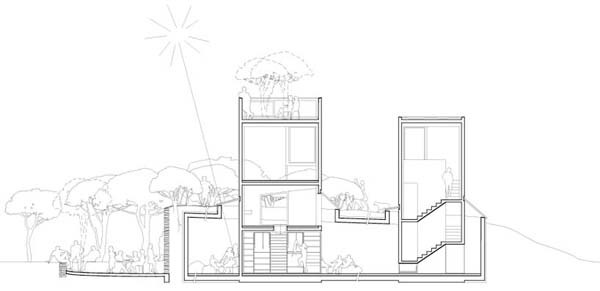Located just outside of Paris, France, the residence was built for a couple and their four children. The 5,000 square meters plot allowed the architects to construct a large building that leaves the site almost untouched. Named Maison L, the general L-shaped floor plan and the topography of the site helps the architecture descent two meters below ground with a garden roof covering the ground storey.
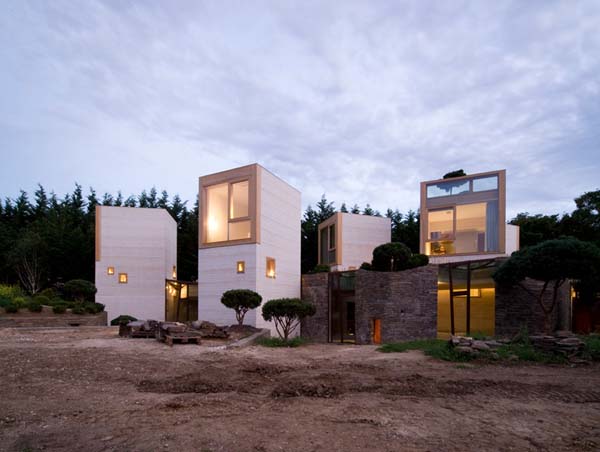
Tall three-storey volumes rise up from behind the trees to offer vast views of the surroundings. The towers were positioned differently, each of them framing another part of the site and sheltering each a dressing room, storage space, a mezzanine and a bedroom with bathroom.
The main volume was designed to have an amazing connection to nature: carefully placed steel-framed glazing ensure natural light and views of the clear blue sky. Maison L was designed by Paris-based studio Christian Pottgiesser Architecturespossibles.
