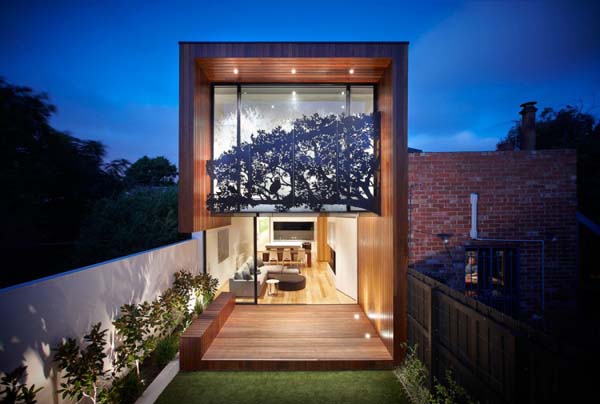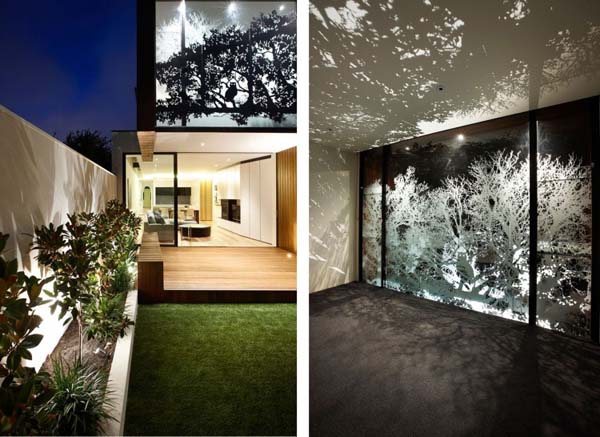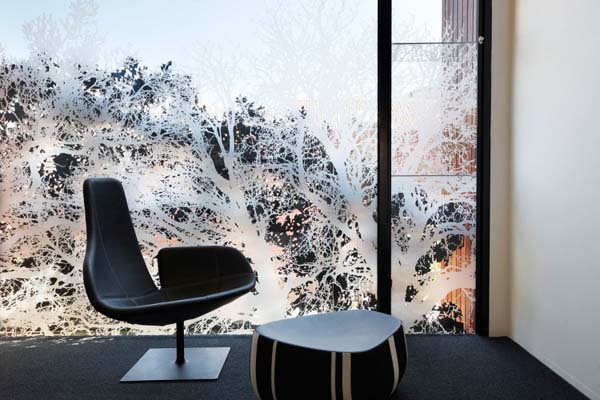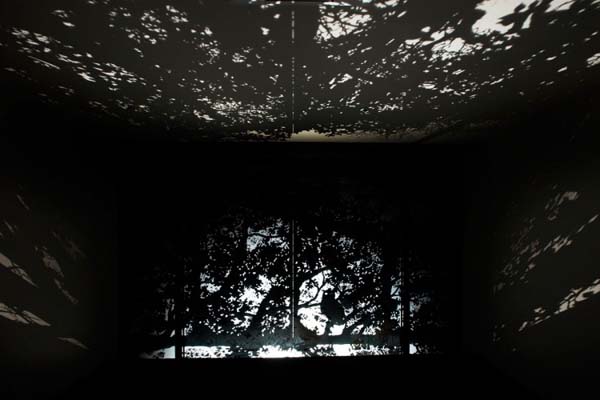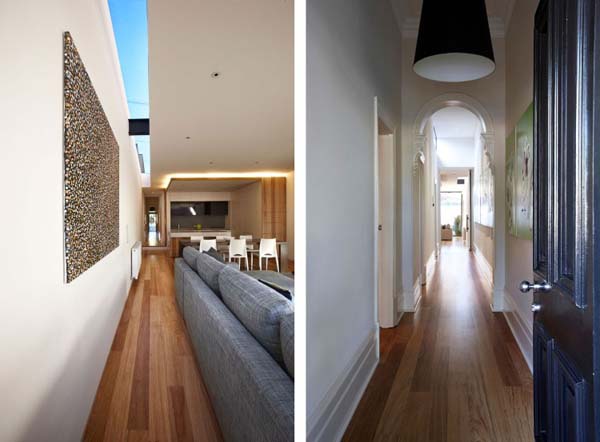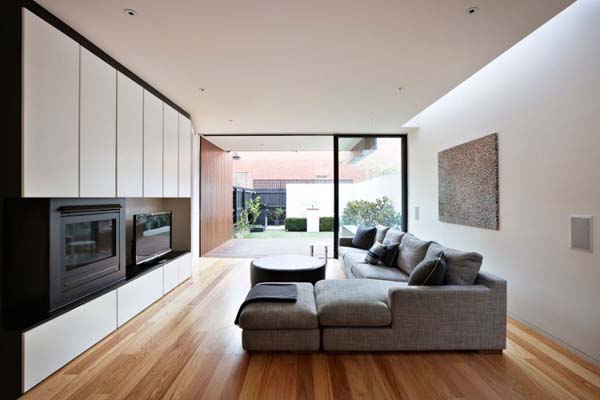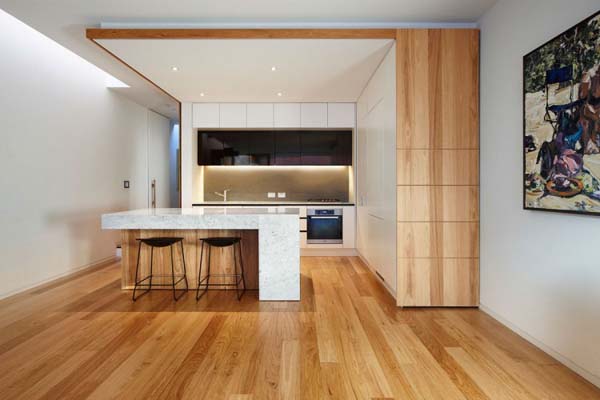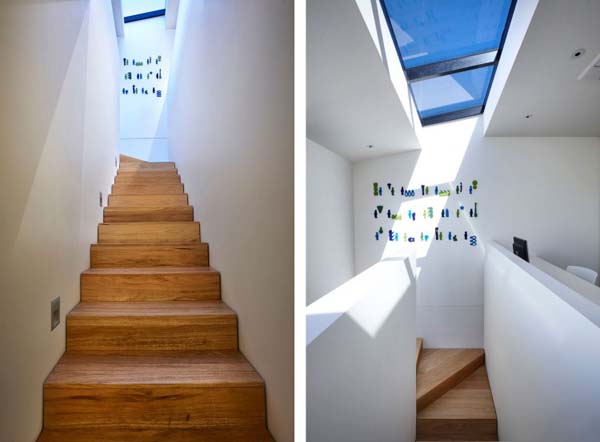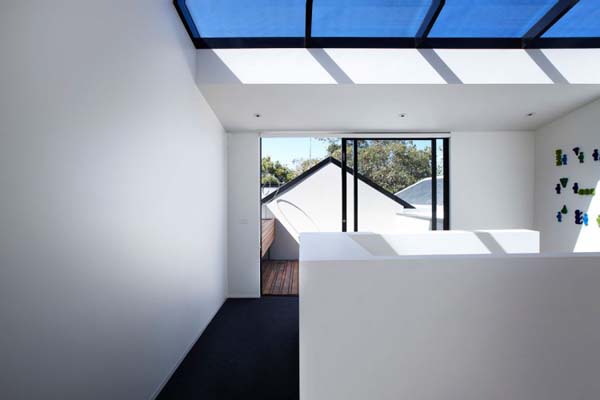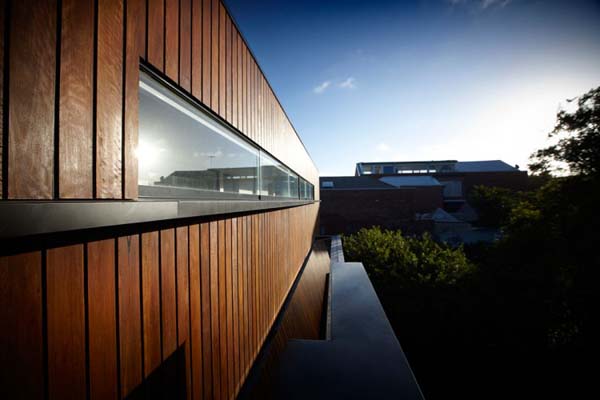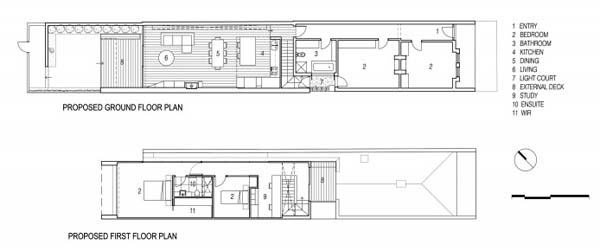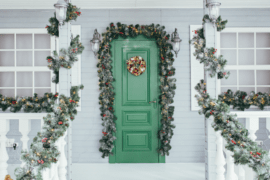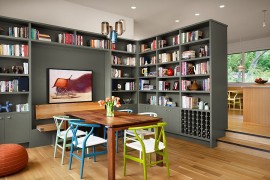Designed by Matt Gibson Architecture and Design, the Treetop House project is a successful renovation and extension of a Federation single fronted terrace. Located in Middle Park, a Melbourne suburb in Australia, the house features a central architectural element that also gives it its name – a beautifully detailed sheet metal screen that makes the glass wall at the backside really pop out. This beautiful attraction is both interesting and protective of the inhabitant’s privacy. The backside of the structure is a timber-clad tube that forms both a ceiling and a deck reaching out to the back garden. Glass was used to create brightness for the interiors and a continuing shape on the outside. The artwork that the family has gathered for many years has special places inside and the interior design is largely minimalist just to help with the display of the art. The exterior materials and colours keep a balanced overall look and respect the environmental beauty.
