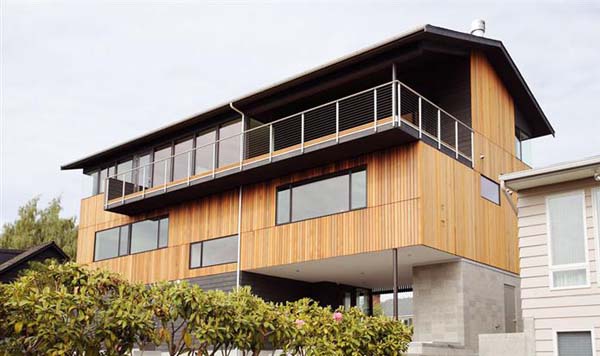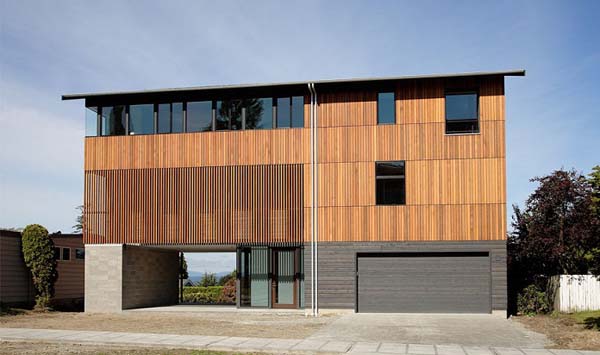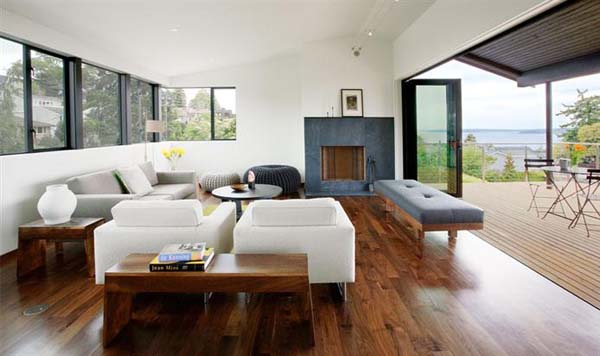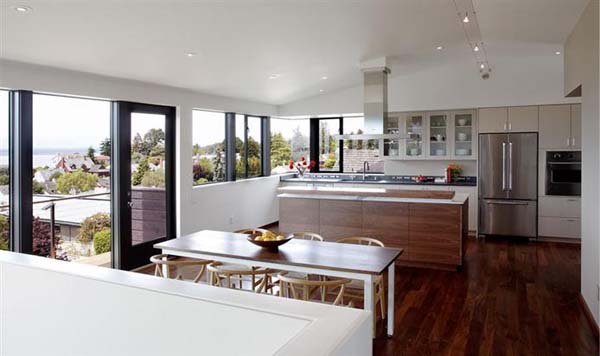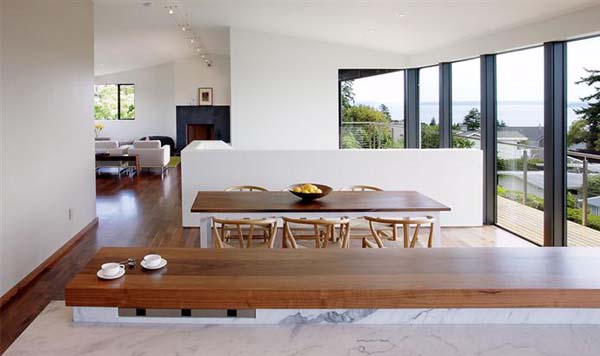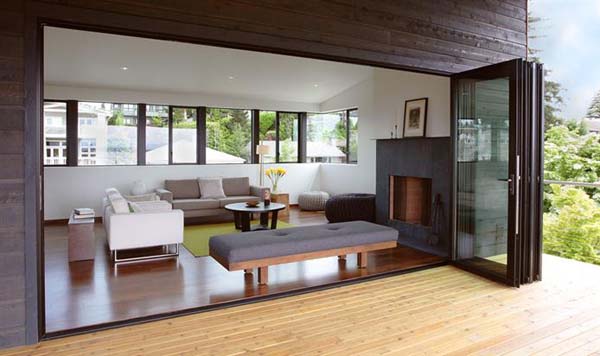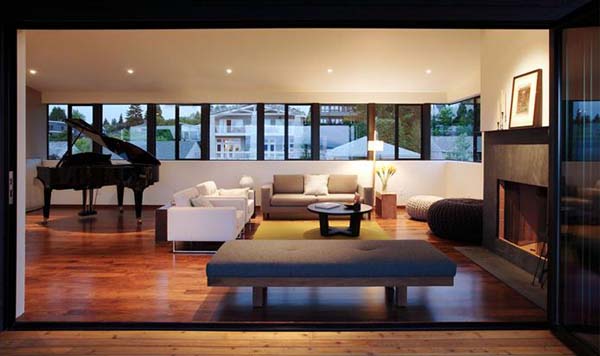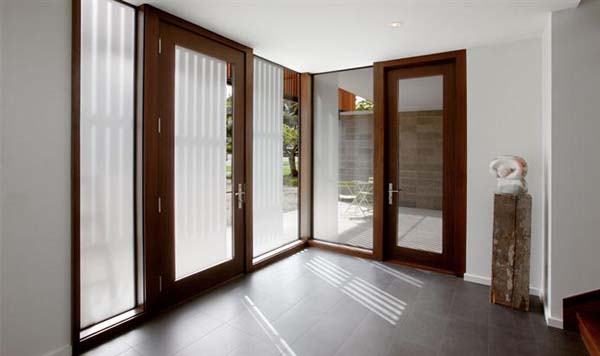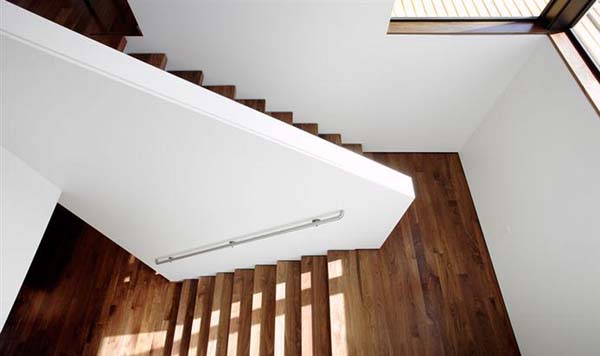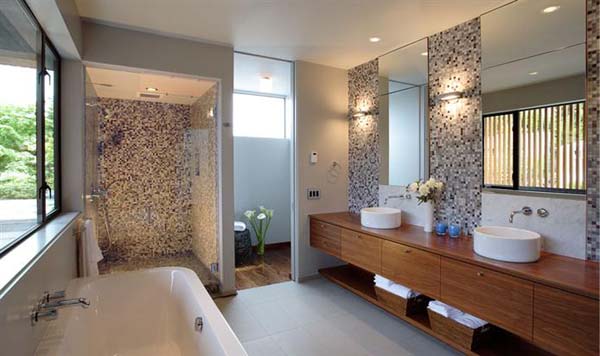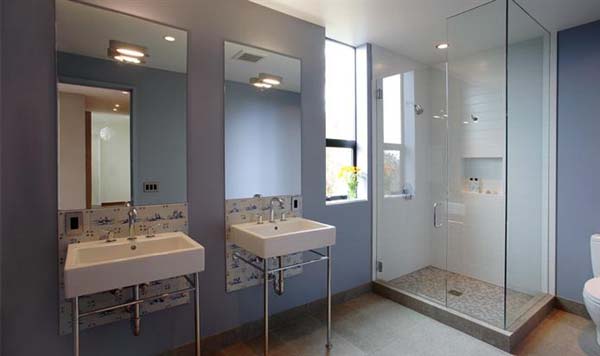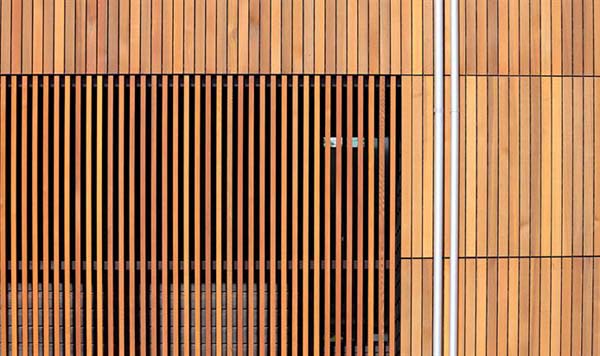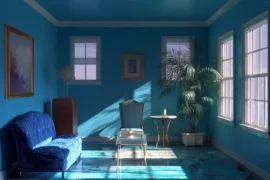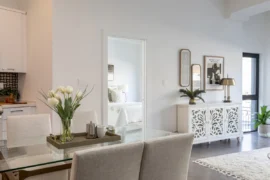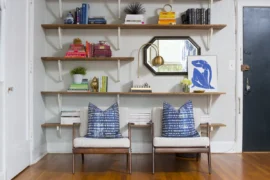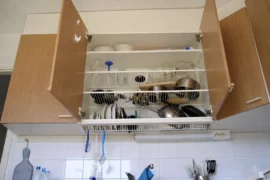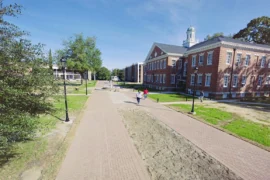The Magnolia Residence borrowed the name from the Seattle neighbourhood in which it was constructed. The three storey house offers beautiful panoramas of Puget Sound and the Olympic Mountains. Having the most important social spaces on the top floor, where the inhabitants can enjoy the view, makes the residence resemble a tower of privacy and comfort.
The living room, dining room and kitchen act as the gathering place around the table for the family and guests. The open floor plan designed by Heliotrope Architects allows the three spaces to seamlessly merge in order to give the feeling of a unified space. Private spaces- bedrooms and bathrooms – are situated on the second floor and are protected from indiscreet eyes. The ground floor features a garage and a front to back opening. The cedar rain screen beautifies the exterior of the house, bringing together natural materials and modern design.
