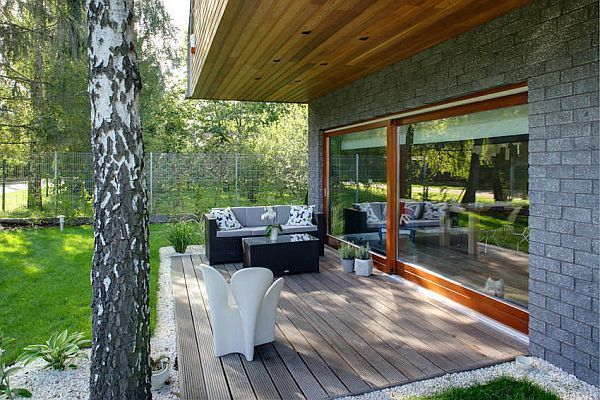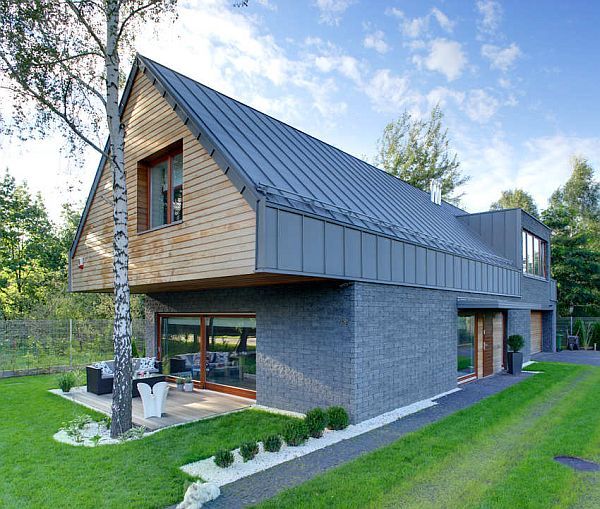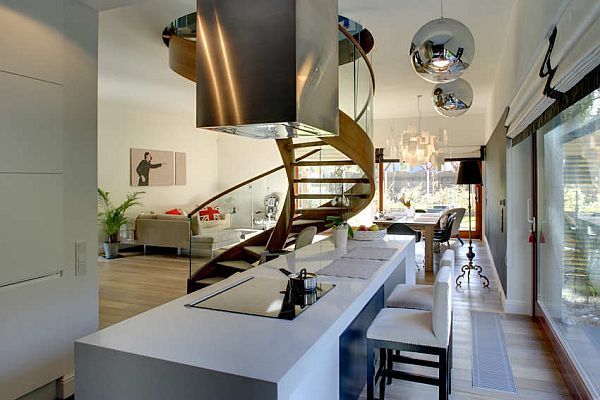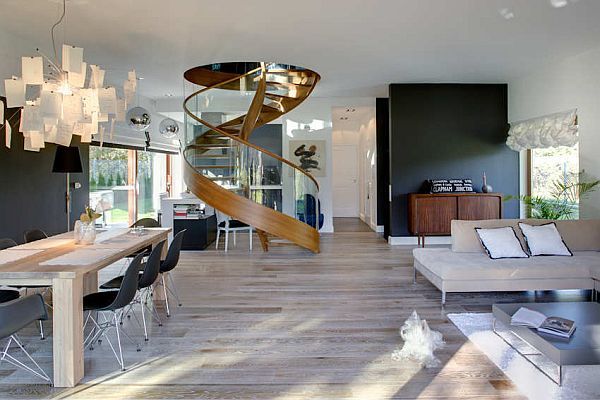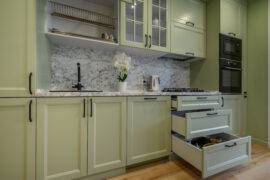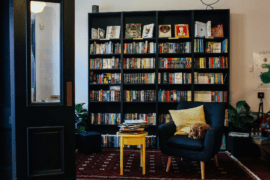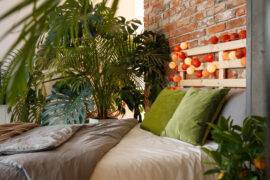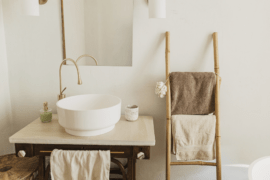This next property in Warsaw, Poland, may not be spacious , but surely is high on style. Designed by Damian Cyryl Kotwicki this house is the perfect retreat after a hard week at the office.
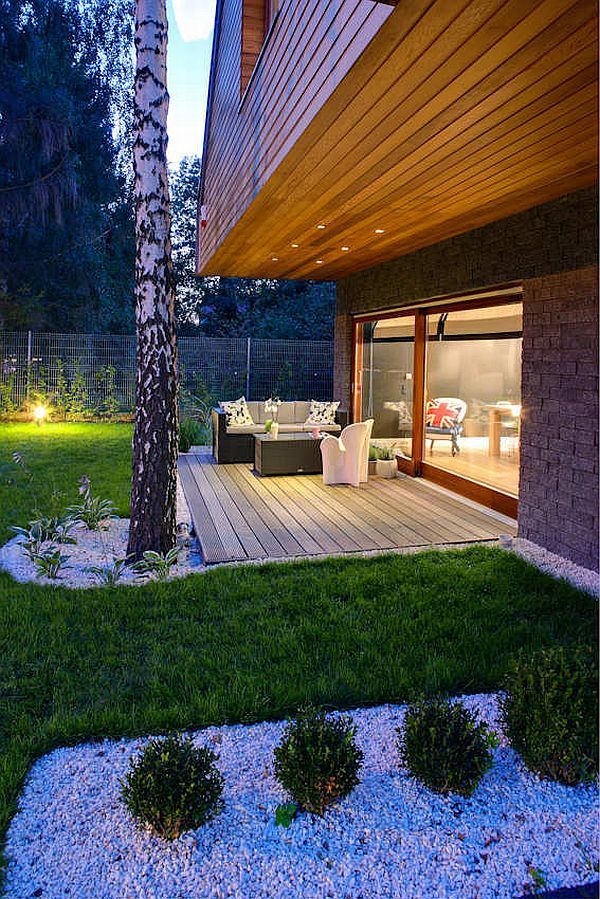
Although having a rather small site to work with the architect managed to make the most out of the minimal. The house was thought as a mixture of styles, both on the interior and exterior parts. The exterior is made out of brick and concrete, titanium-zinc sheets and wood that gives it a rustic feel. The interior is centered around the modern staircase, presenting an open living space, kitchen, dining room, lobby and lounge on the first level and two bedrooms with bathrooms and an extra lounge on the second floor.
Moreover the furniture is gorgeous and you can see more modern and classic elements. With floor to ceiling windows and dazzling light fixtures this eclectic house is filled with light.
For a small space this house really looks colossal, don’t you agree?
