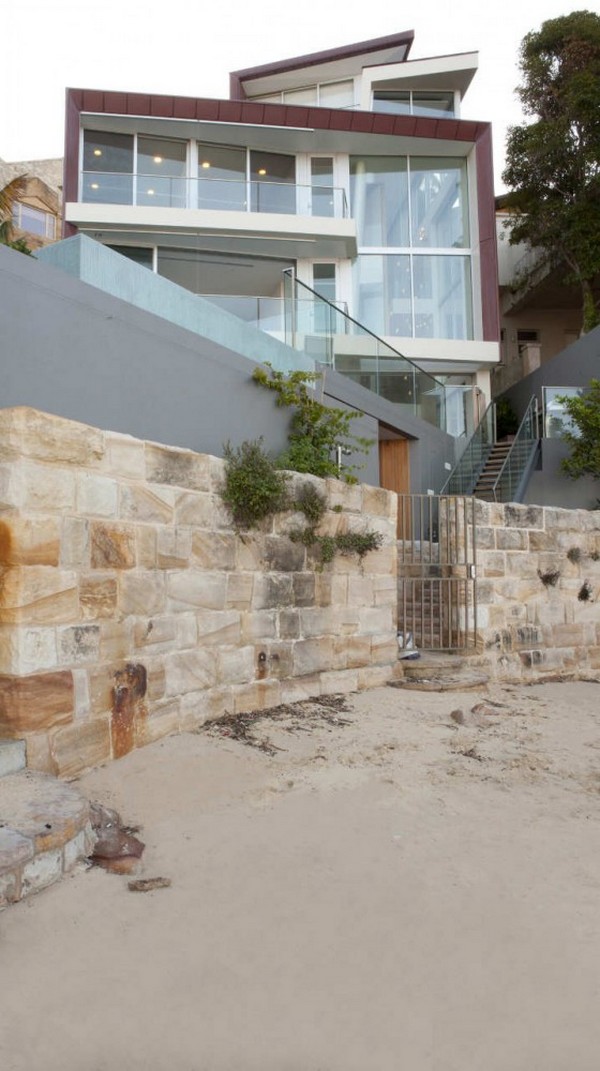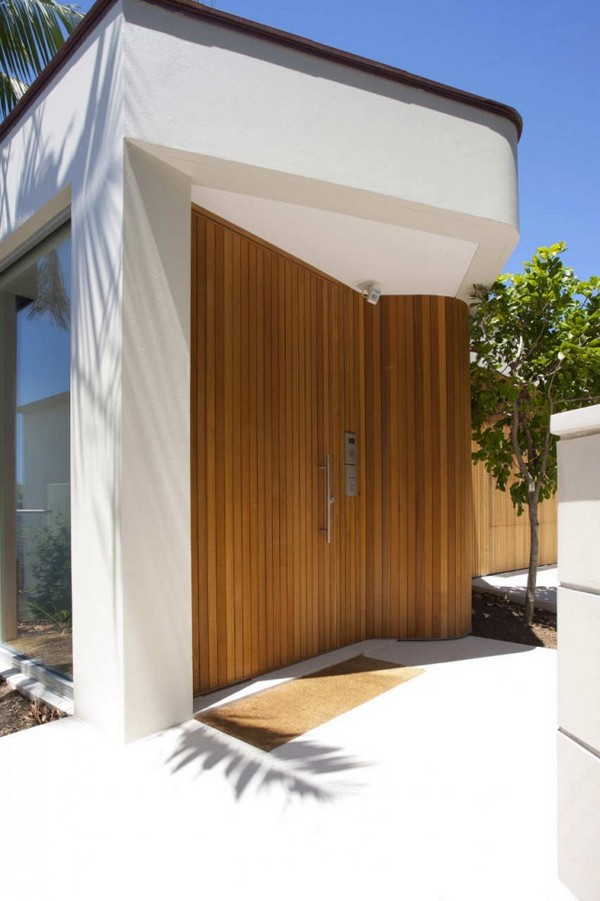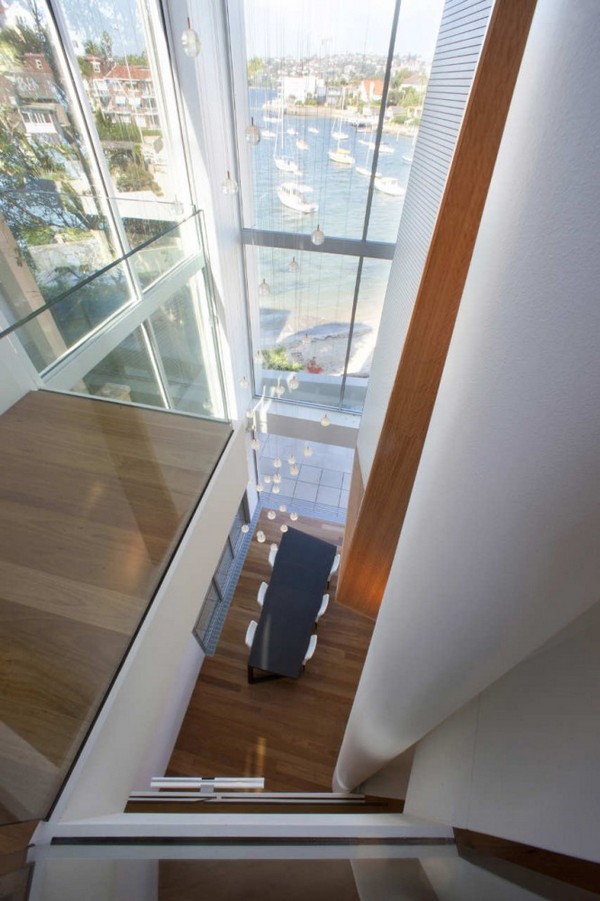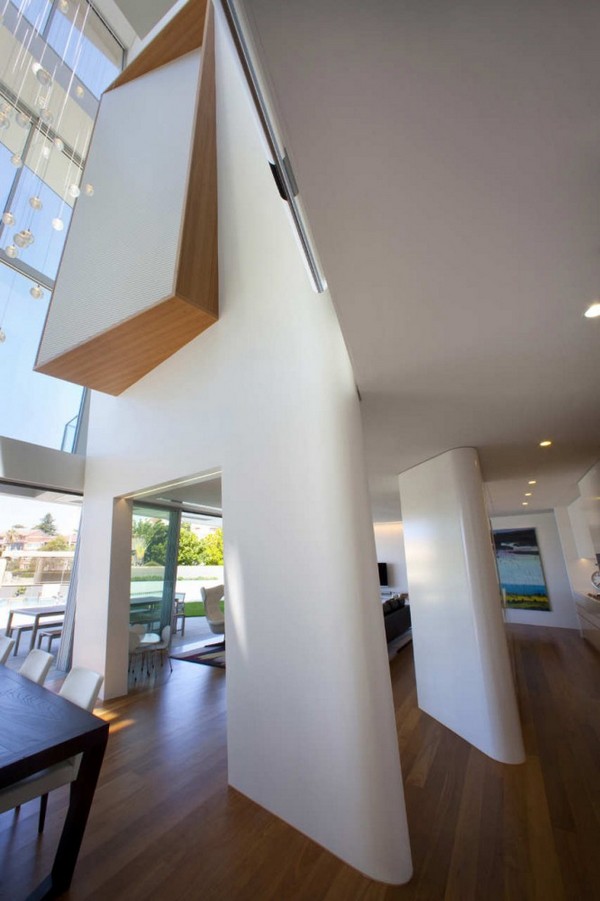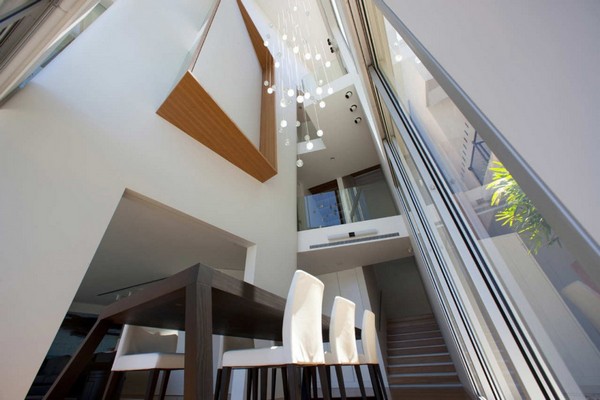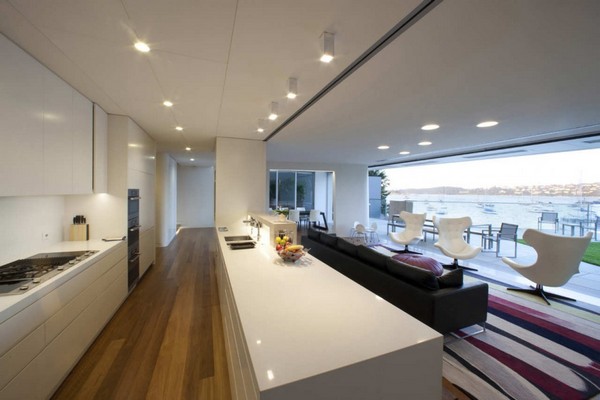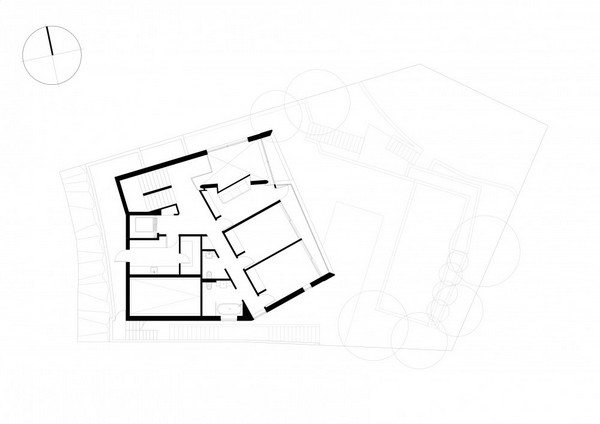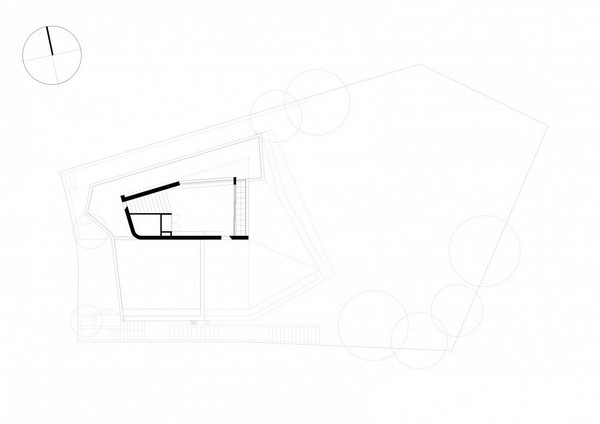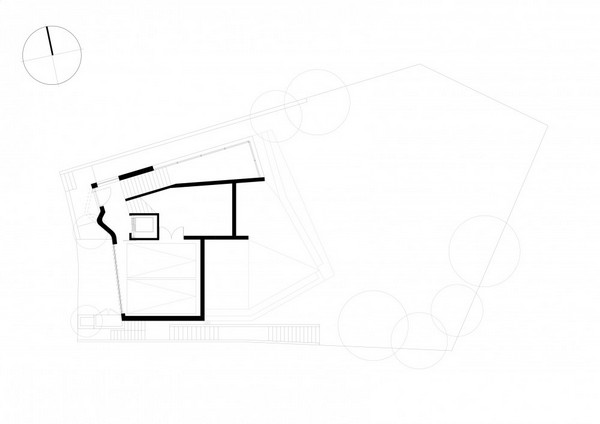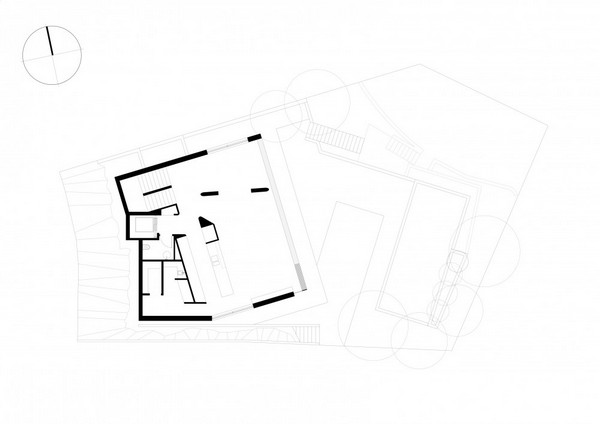Australian architecture firm Popov Bass Architects have completed a beautiful residence that covers an area of 420 sqm. Finished just last year, the Point Piper House’s shape is a result of the constraints of the site. Dropping three storeys from street level, the residence was constructed as a perfect panoramic residence, with views of the harbor to the east and north-east.
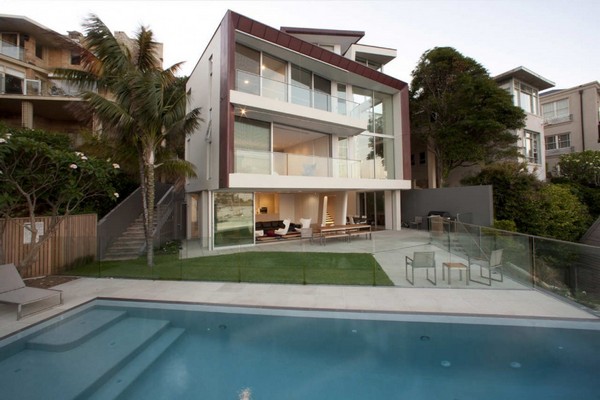
The lower level is occupied by the living space, extending the interior out to the garden. A void space at street level helps the interior receive a lot of natural light and the exterior design reach a contextual architecture.
Covered in sandstone and timber in an undulating pattern, the main entrance of the residence hides the living spaces, welcomes guests and allows beautiful views over the building from the public domain.



