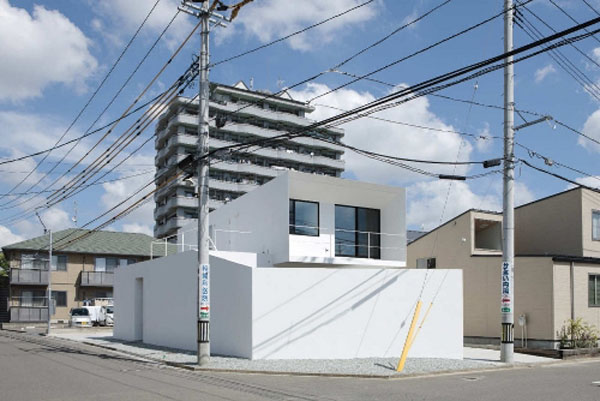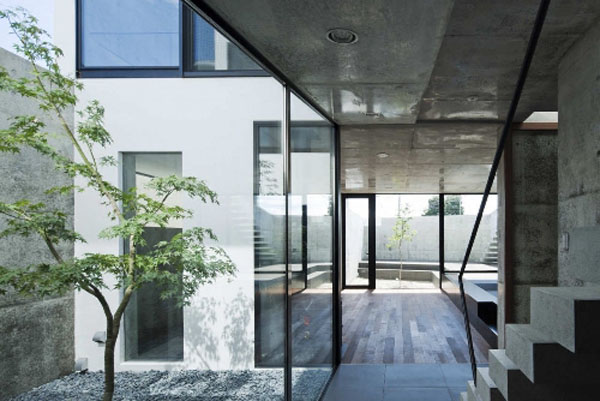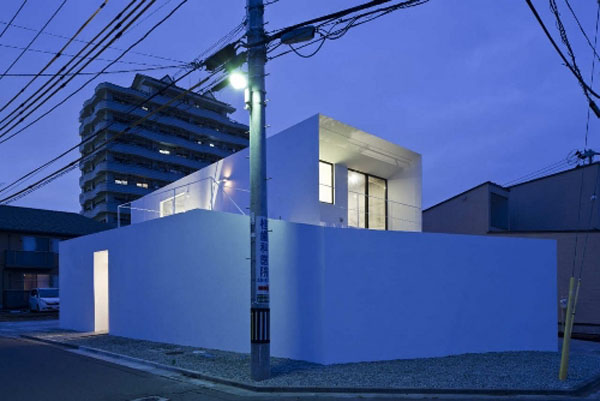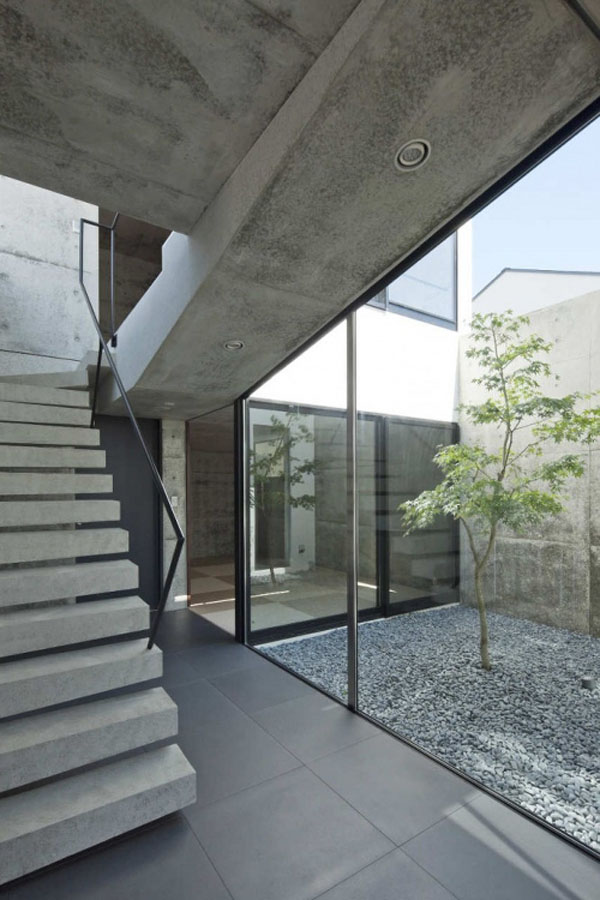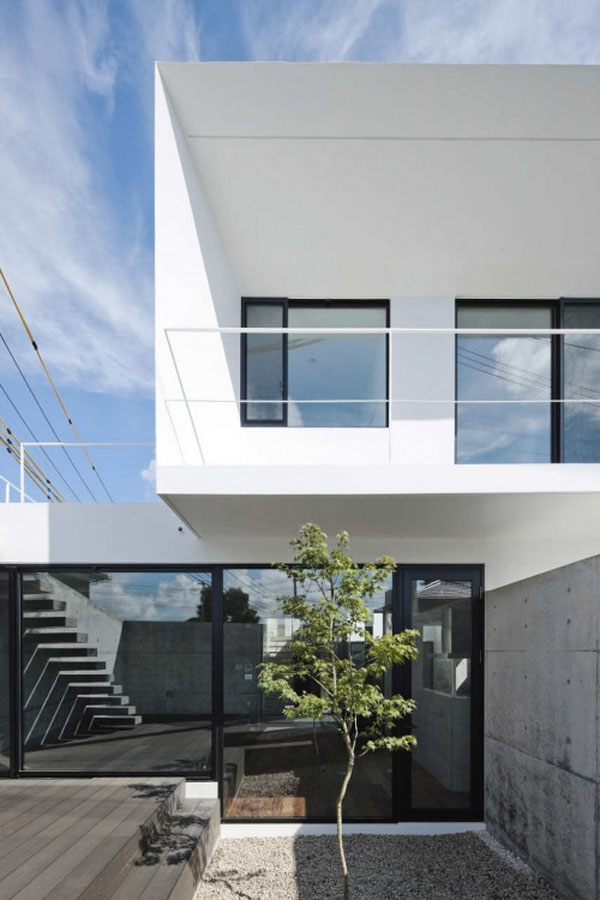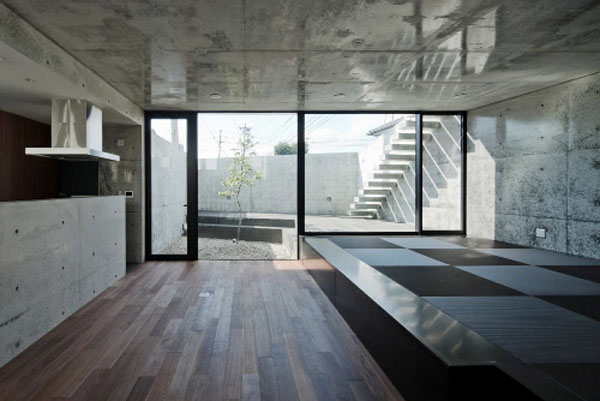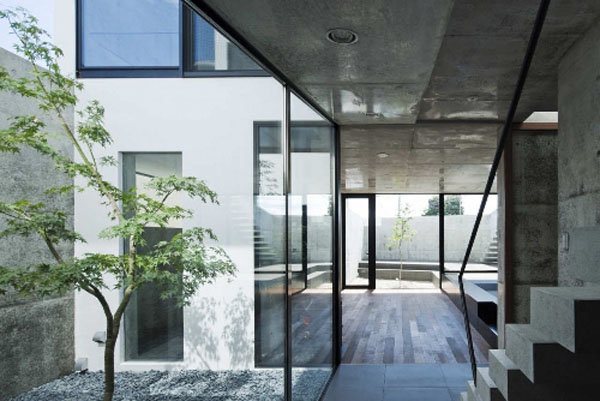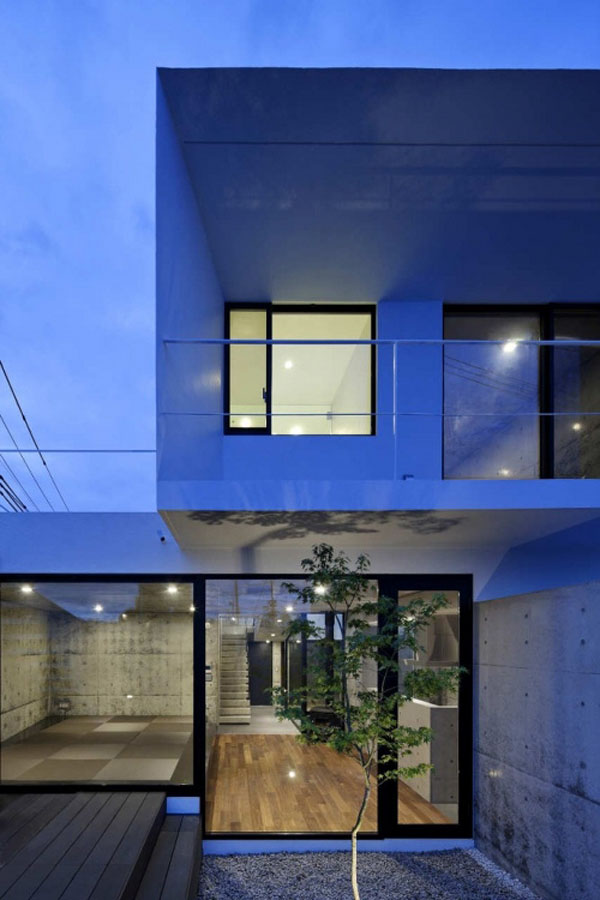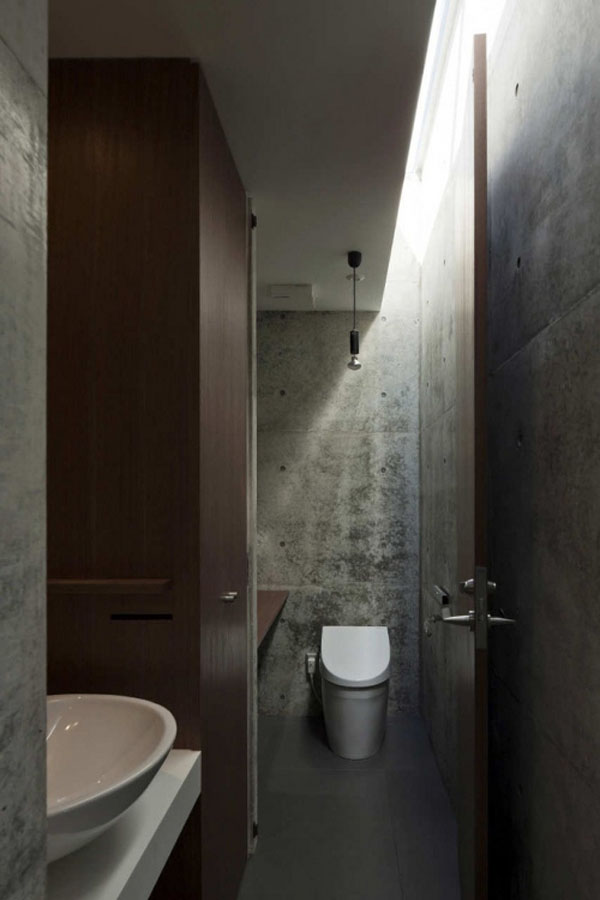Located in the suburbs of Sendai, this amazing and cohesive Japanese residence called “Edge”, was designed by Apollo Architects and Associates.
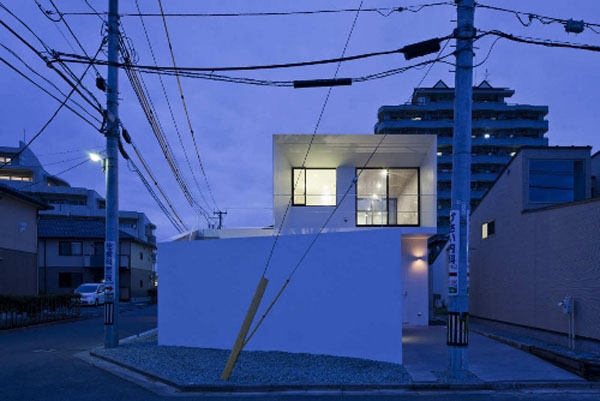
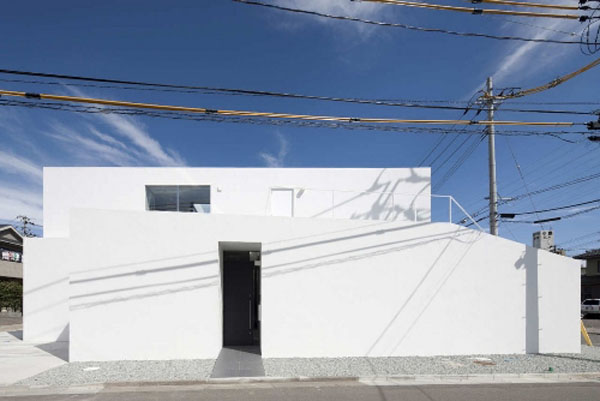
The concept of 2 superimposed box volumes, with very rationally placed perforations manages to appear both compact and ethereal. While the exterior, finished in immaculate and perfectly lit white, conveys the concise and virginal impact of Japanese architecture, the interior is a continuous showcase of the roughness, shade, texture and capacity of concrete. The visual impact of ceiling concrete, finished both rough and sleek, of encasing holes or the concrete stairs jammed into the wall at one end, cannot be neglected. All the while, the residence features floor to ceiling windows towards the simply landscaped private garden and access to a roof garden with broad views of the neighborhood.
