Created by Japanese architect Tomoaki Uno, the beautiful House in Minamiyama was built as a modern statement of architecture in a well defined space.
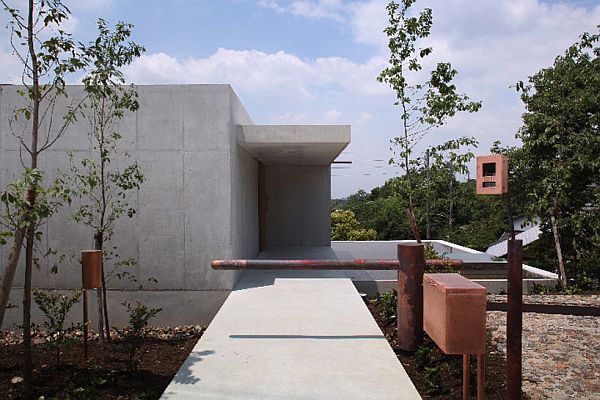
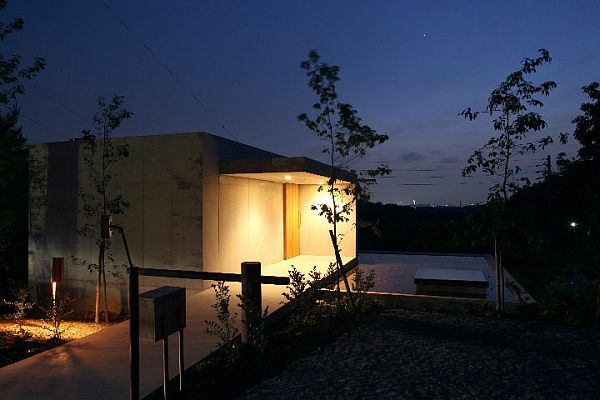
Made from concrete, the residence impresses the viewer with its size, pure contemporary lines and a surprising minimalist interior design. The modular three-storey home used the terrain to its advantage and creates the idea of a buried home, safely hidden from curious eyes on the sloping terrain. The entrance of the home is situated on the third floor, at street level.
The rooftop acts like a border for privacy and the residence continues to undulate its shape downward, into the back garden. A long, white staircase connects each of the floors on the outside and another set of stairs does the same thing on the inside. The open living plan allows a minimalist design, using only basic furniture to create a spectacular, clutter-free environment.
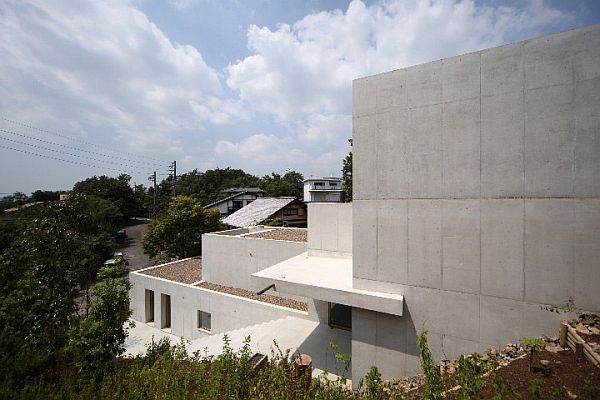
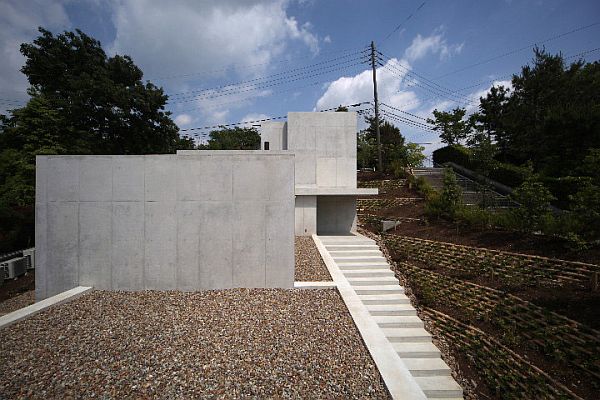
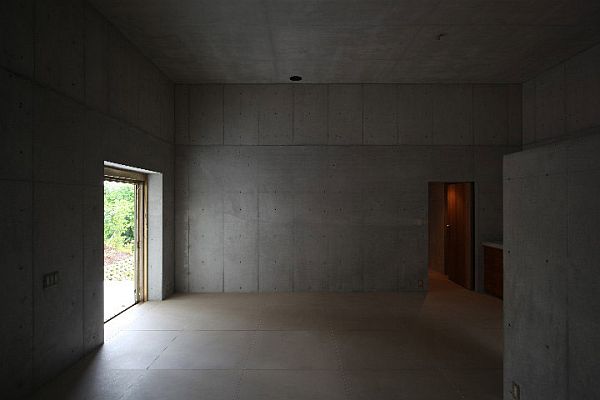
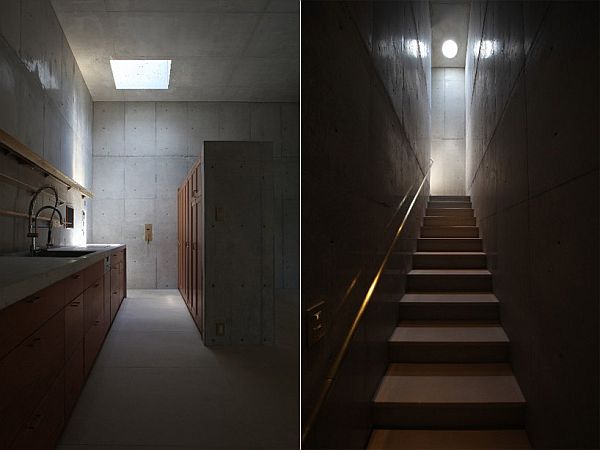
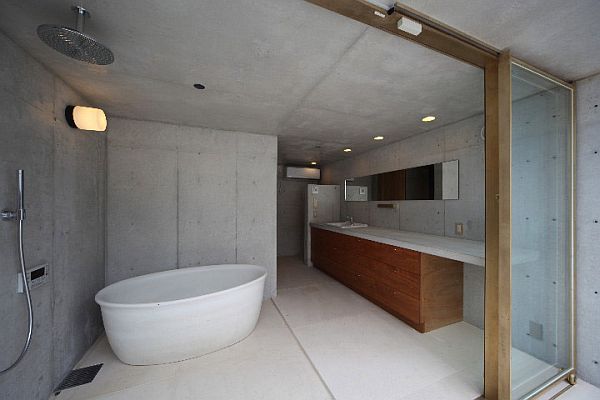
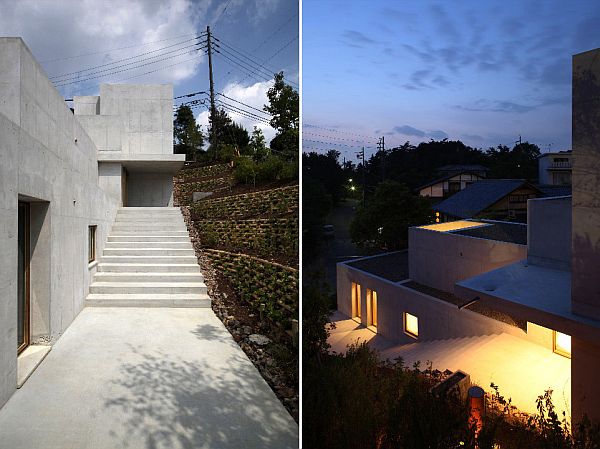
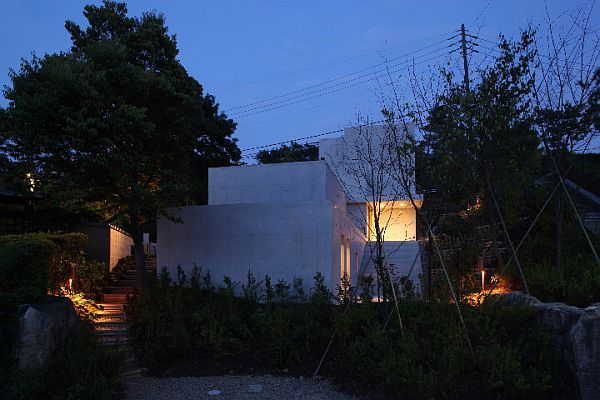
[Blue Ant Studio via DesignBoom]












