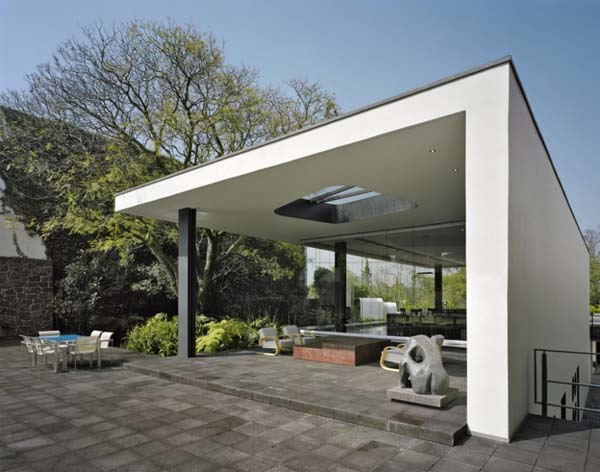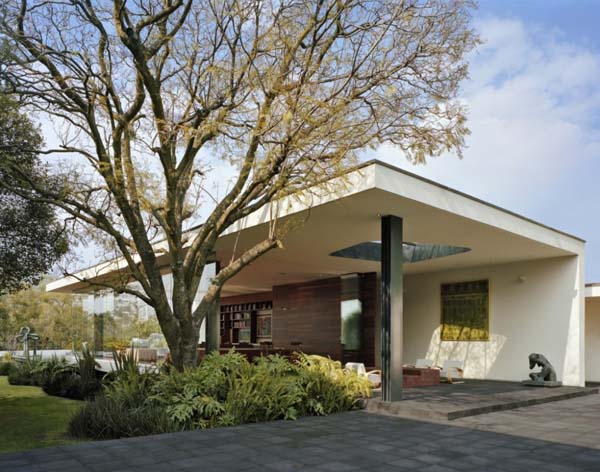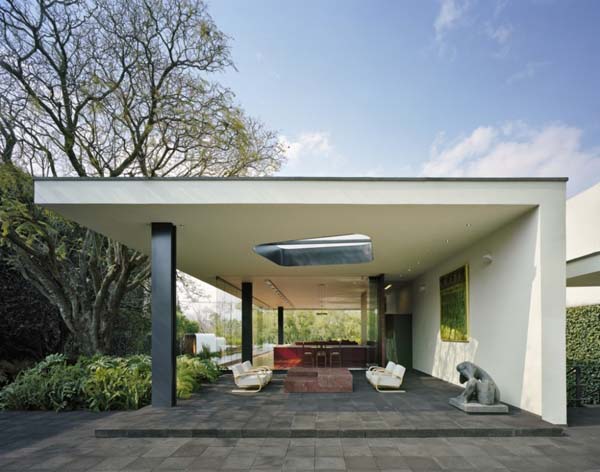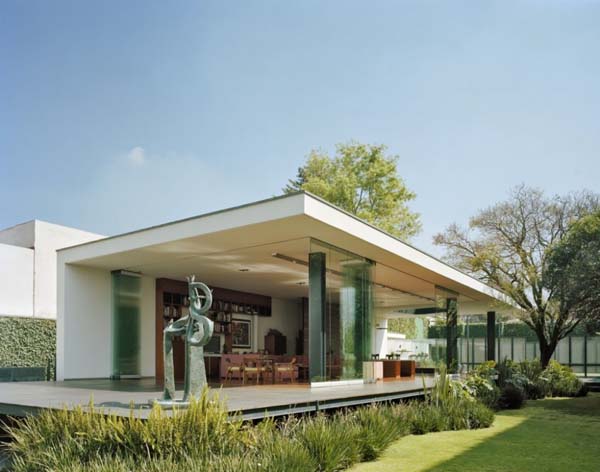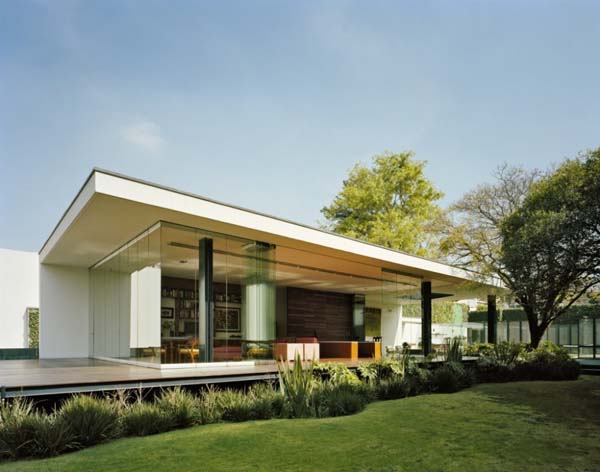The gorgeous Casa Chico II, located in Bosques de las Lomas, in Mexico City, was designed by architects Parque Humano.
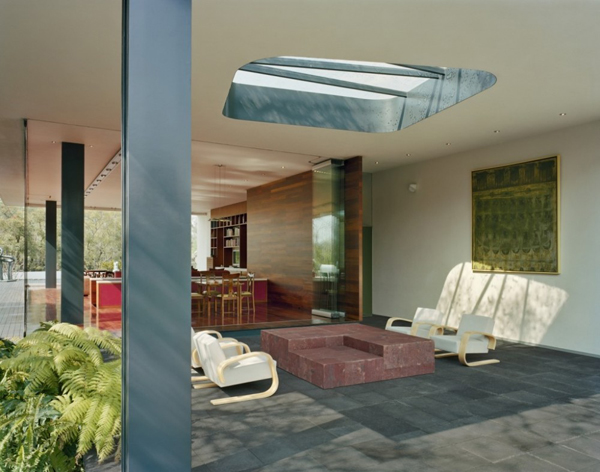
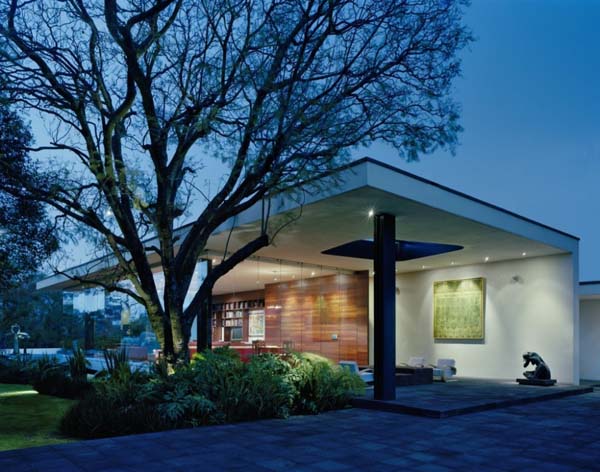
With a very open and airy layout, the 400 sqm residence is materialized through a concrete wall and slab encompassing the single story like an L, with frameless folding glass panels that simply and harmoniously transform the indoor living spaces into outdoor living spaces. A fluidly edged skylight cut into the roof slab over the living room contributes to this effect, as does the gorgeous and original living room table of red stone, the sculptures, the indoor/outdoor library of rich dark brown wood veneer opening towards charming landscaping and jacaranda trees.
