Architect Natalie Dionne designed her house to have the perfect balance between a cosy place to live and call home, a challenging office space and an entertaining facility for the house guests. Located in Montreal, Canada, the formerly small industrial building received two additions at each end, which formed an “U” shaped building.
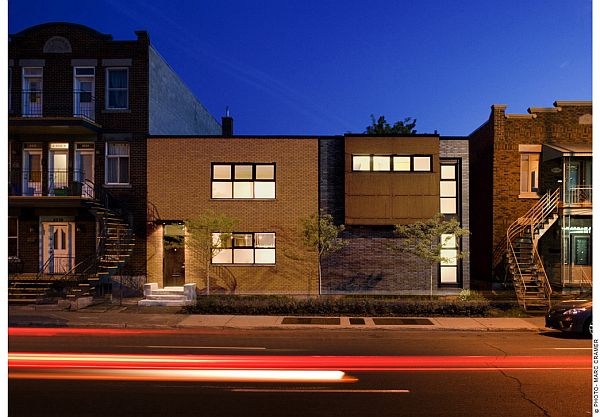
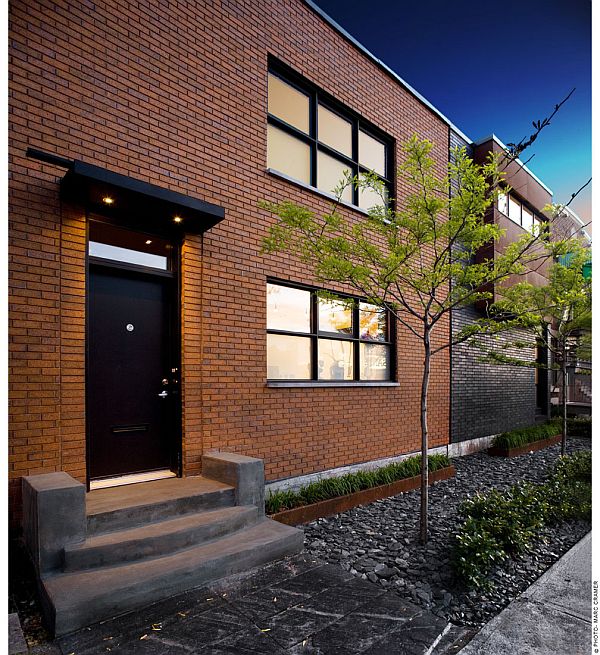
The shape also gave the name to the house: The U-House. Some of the elements of the old building were kept, like the garage door that opens to the garden. The living spaces have a strong connection to the outside and wood shutters adorn the windows and make the colour connection to the old brick facade. A large sunburst honey locust tree was planted on the day the foundation was poured and it served as inspiration for the bright interiors that borrowed the beautiful shade of green.
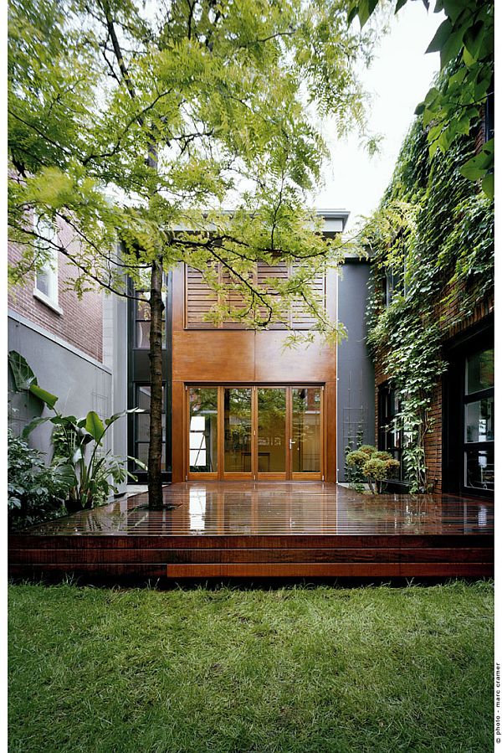
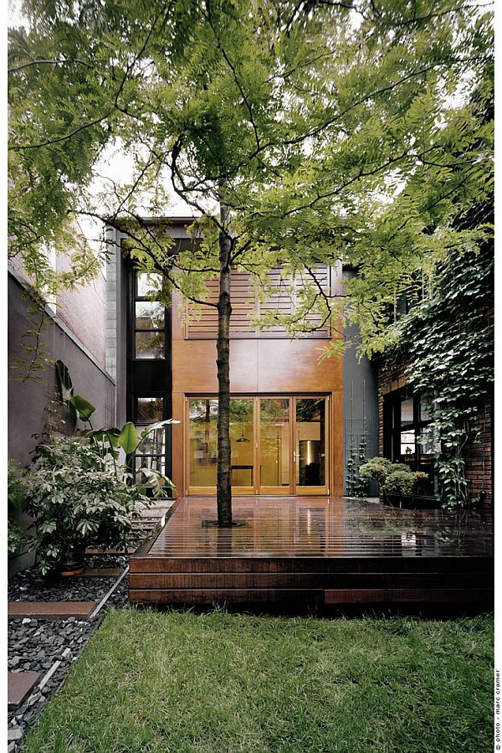
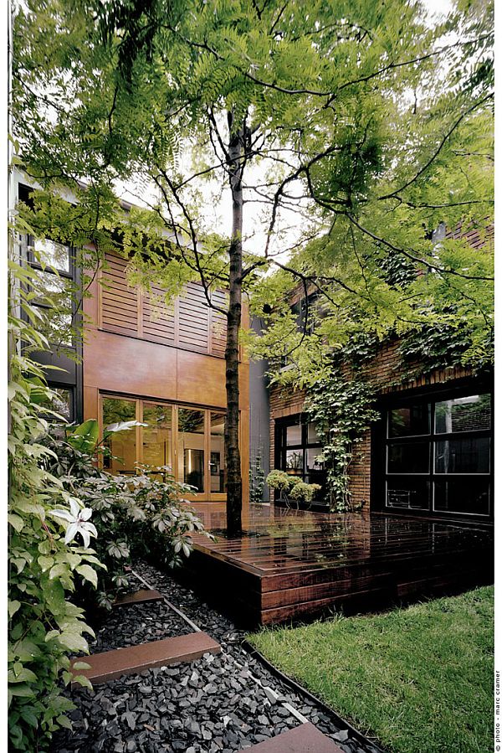
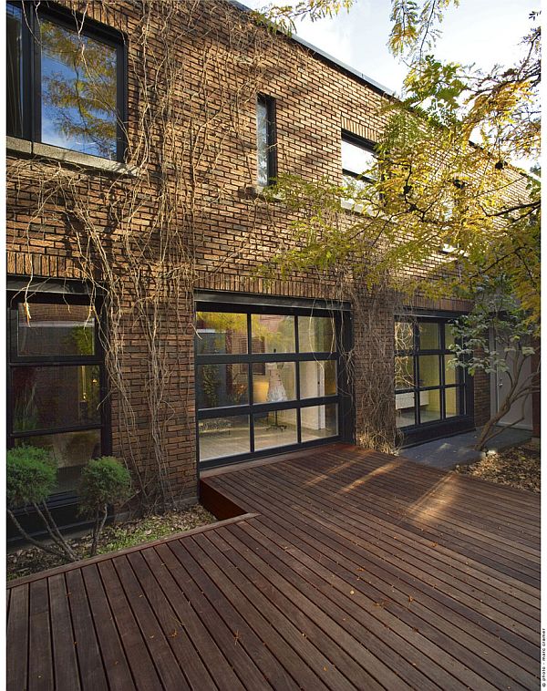
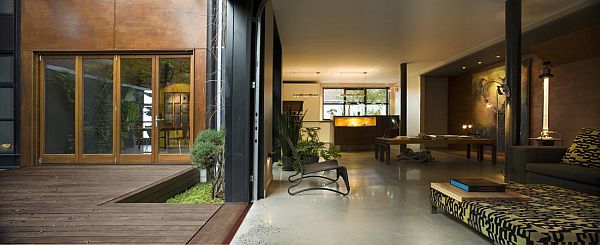
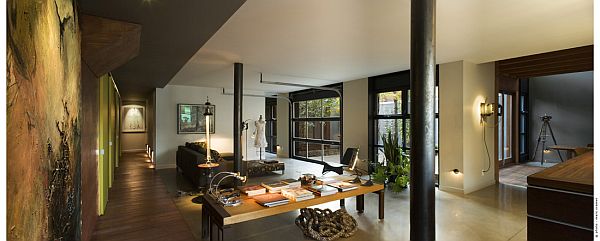
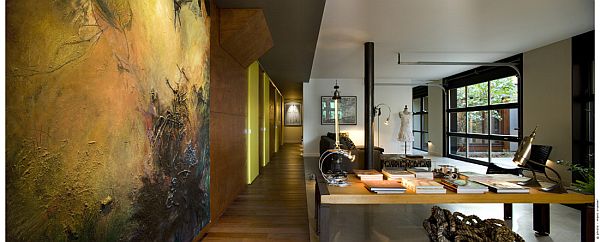
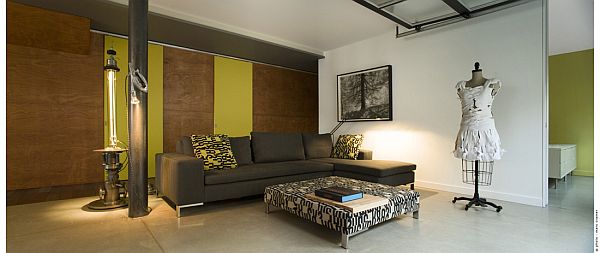
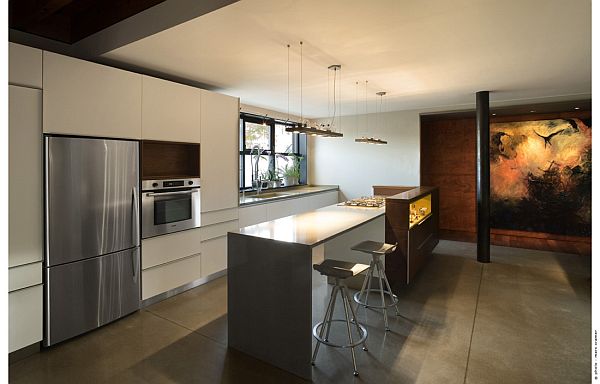
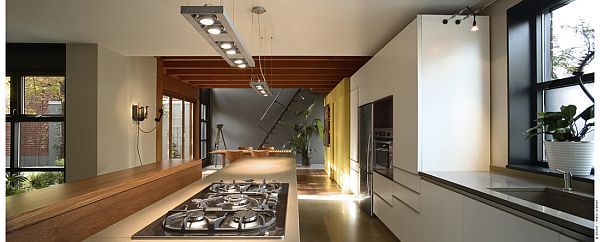
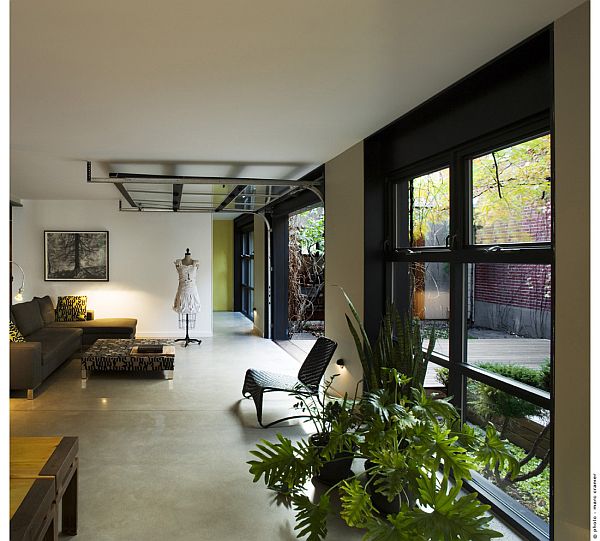
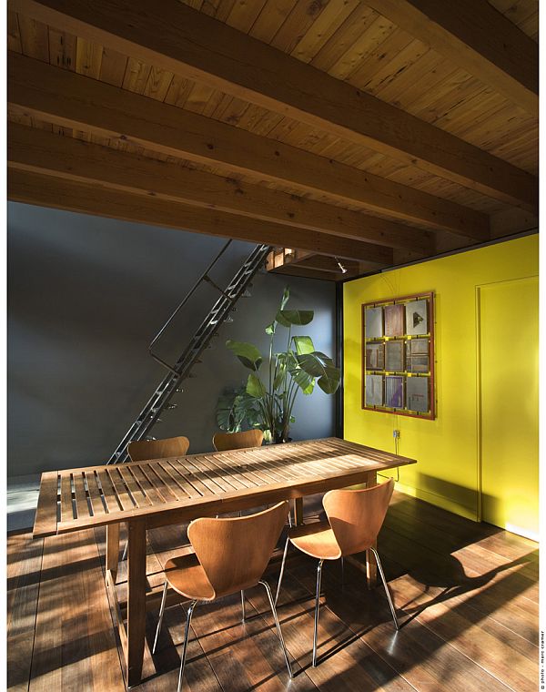
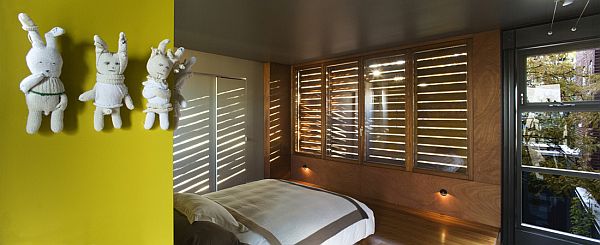
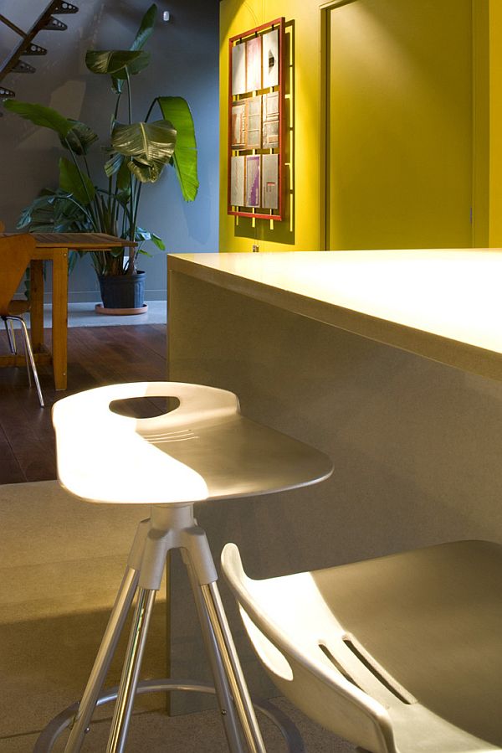
[Images via Archdaily]












