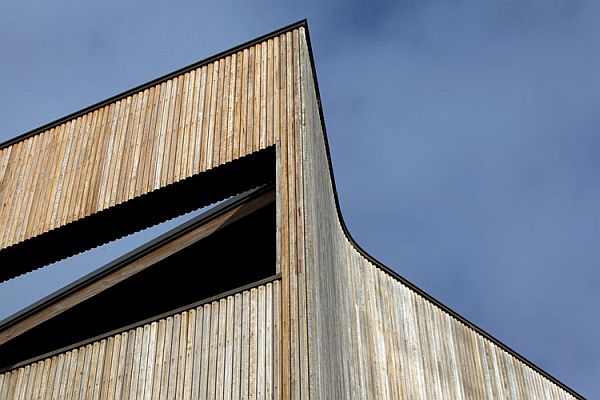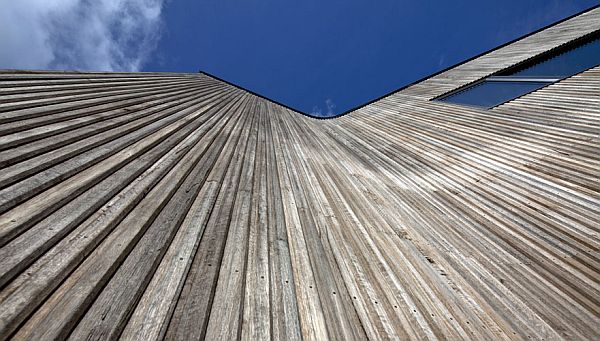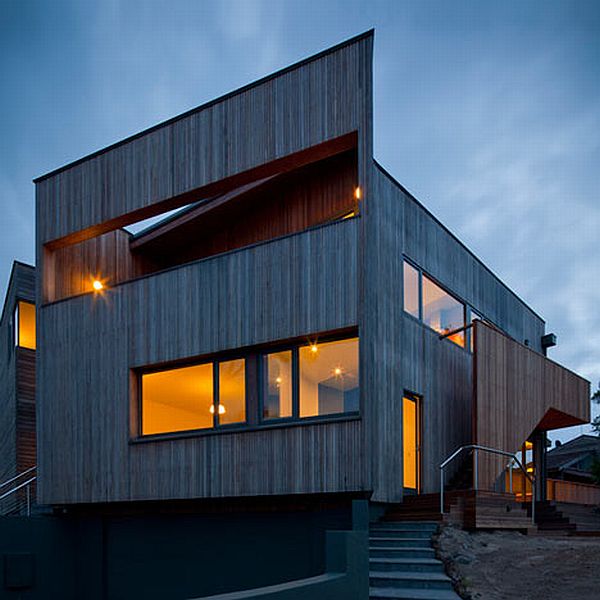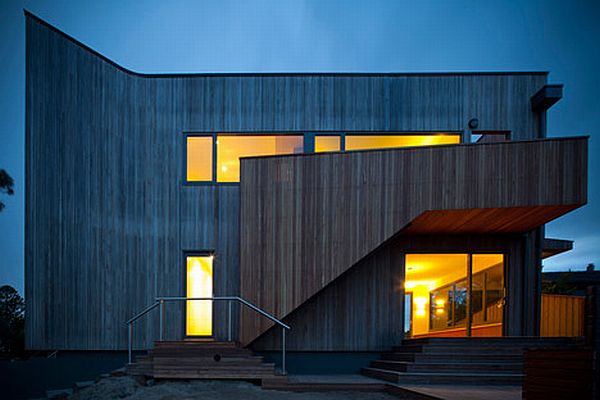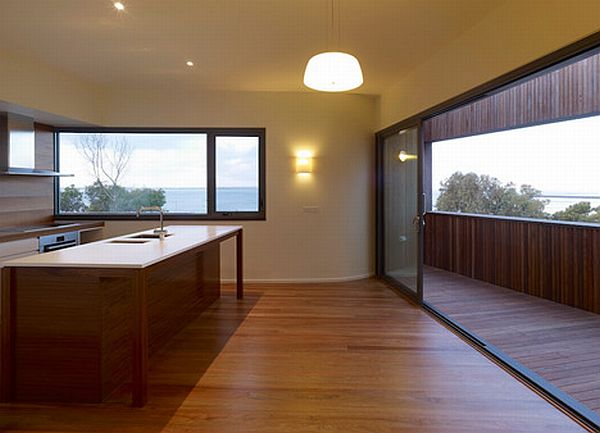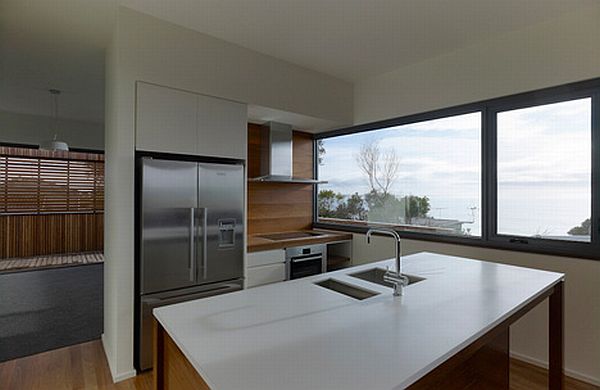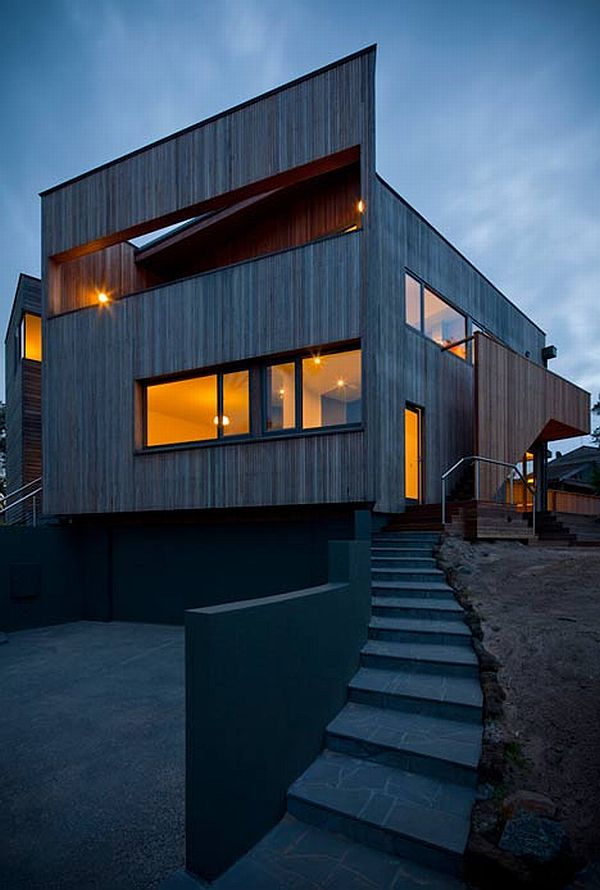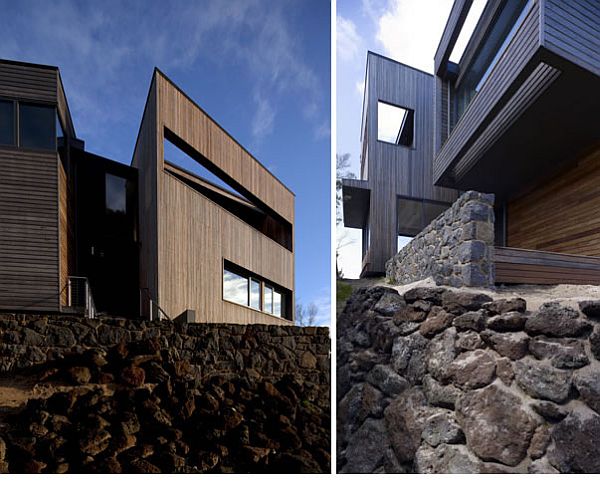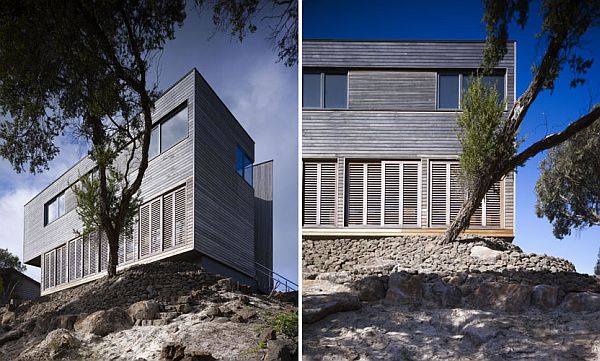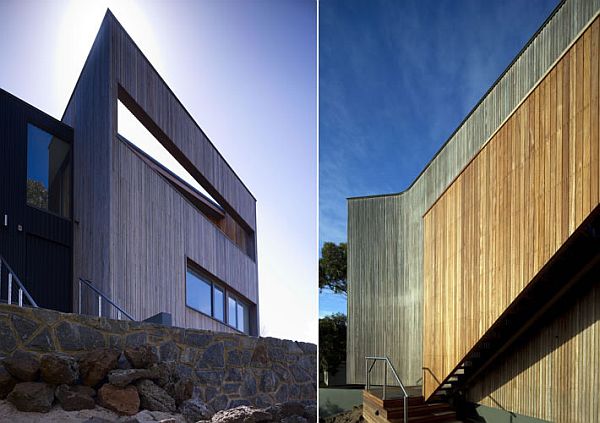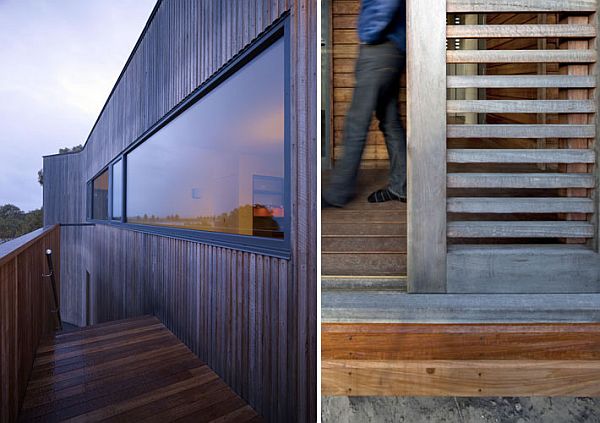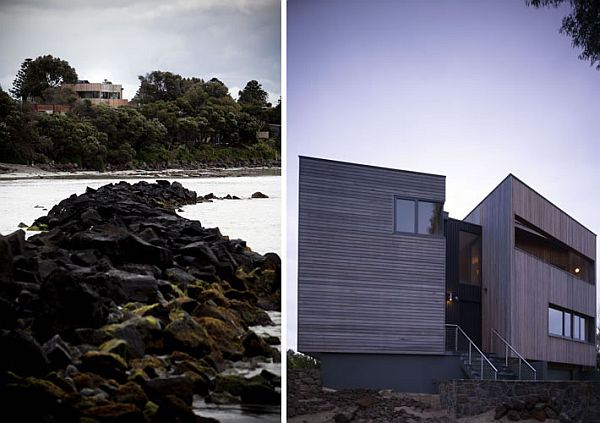Australian architects Farnan Findlay Architects are the proud designers of the Port Fairy House 2, an amazing residence constructed in Victoria, Australia. The home has two floors: the first floor is the one which shelters the private areas, like the bedrooms and bathrooms, while the second floor is used for the entertaining rooms. This was possible because of the inhabitant`s desire to fully experience the views and to have immediate access to the upstairs terraces.
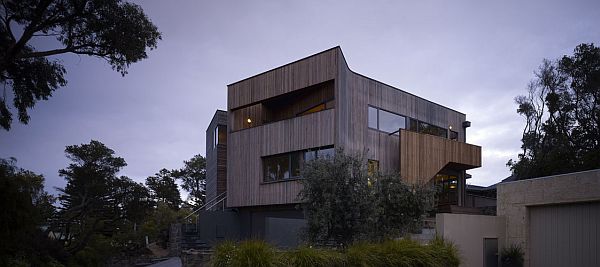
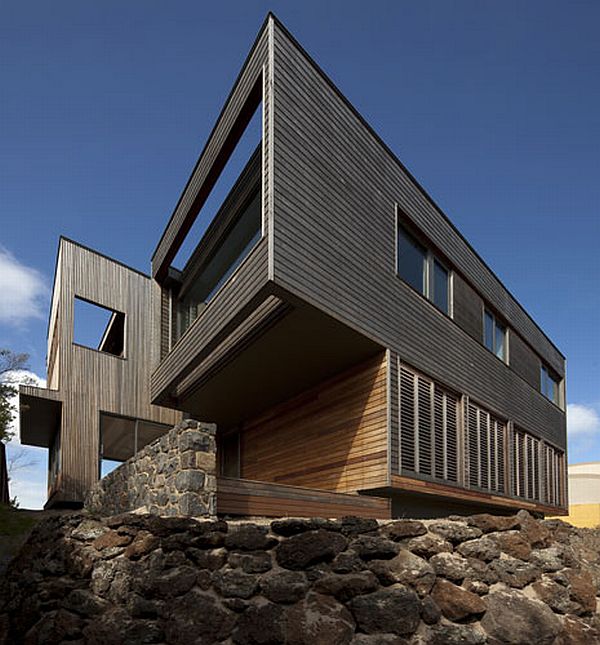
The wooden screens on the ground floor protect the family`s privacy and offer a wonderful alternative to windows. Cladded in wood on the outside, the house has an unusual system for getting to the top floor: the inside of the house features an elevator, while the outside has a wooden staircase that wraps the home. The materials used for adorning the facade will age with time, perfectly integrating the home in the beautiful scenery.
