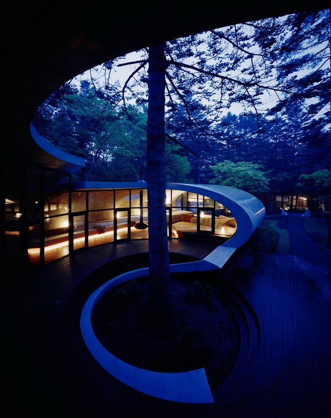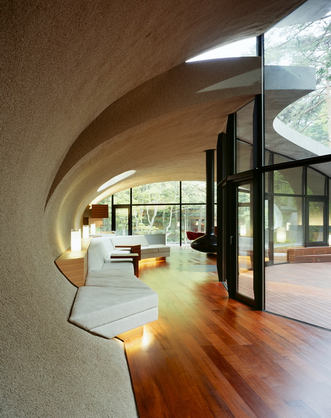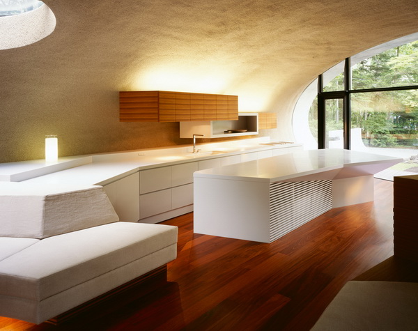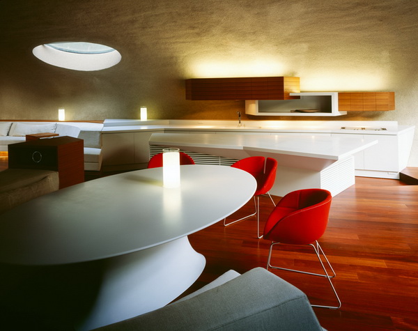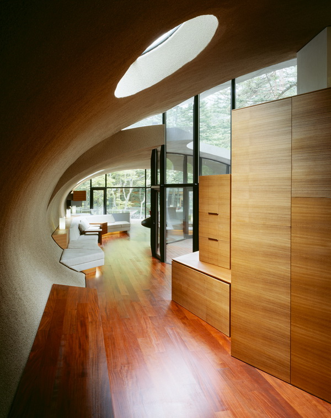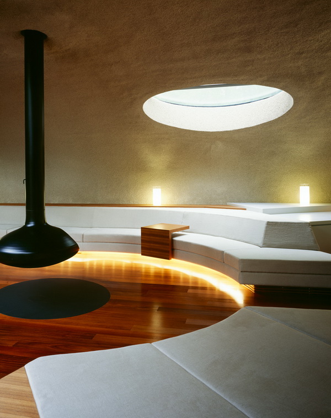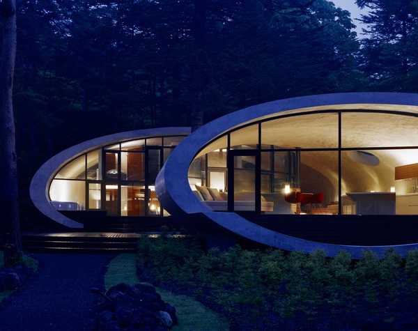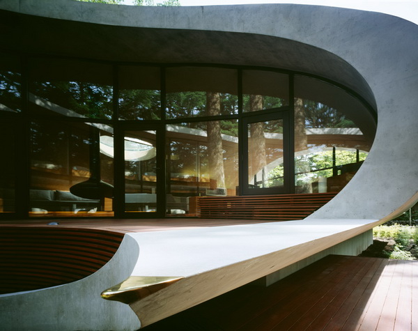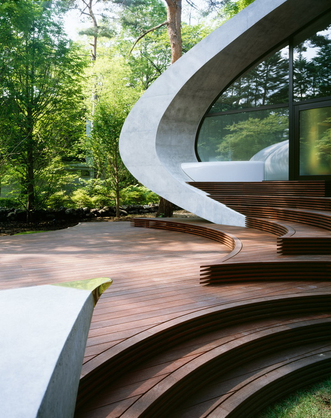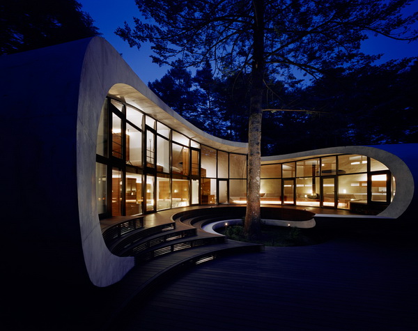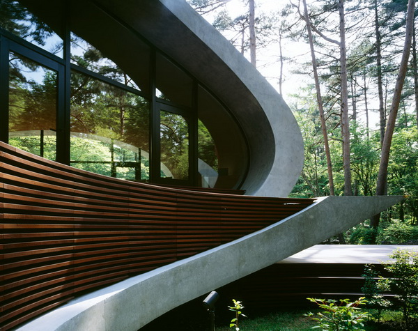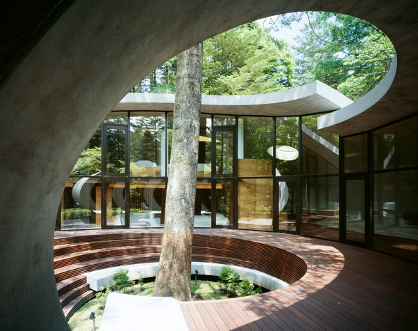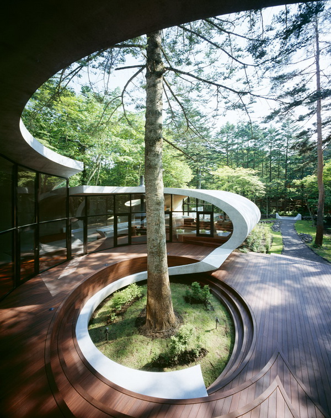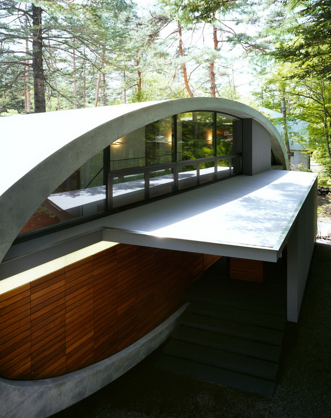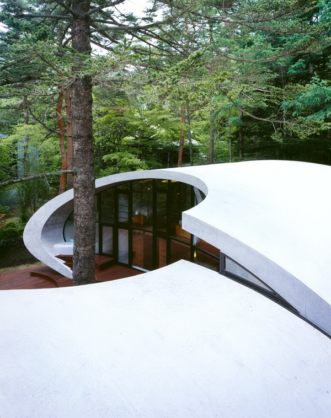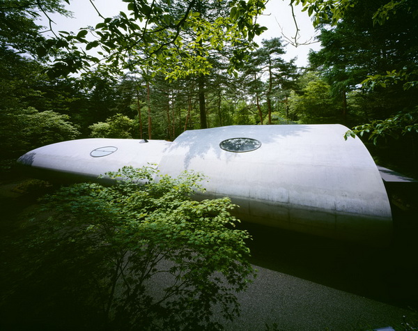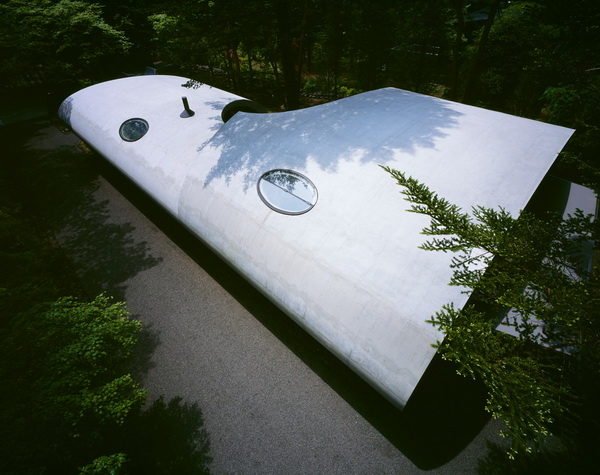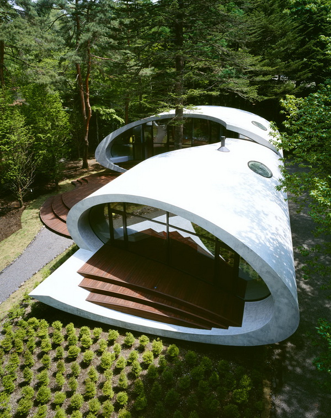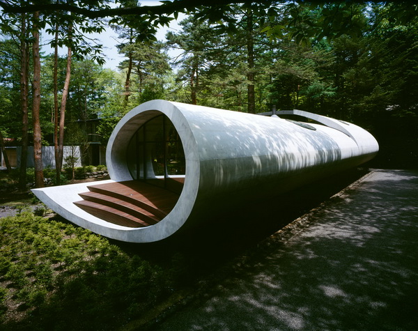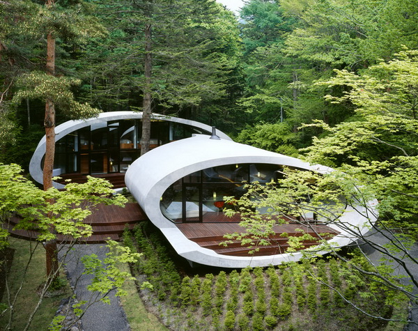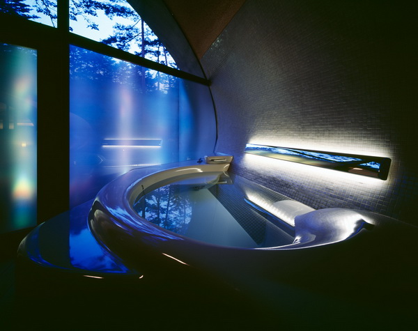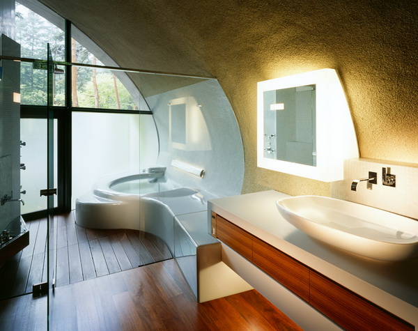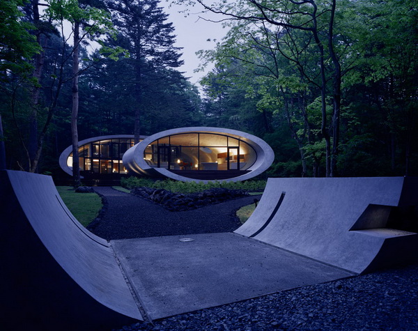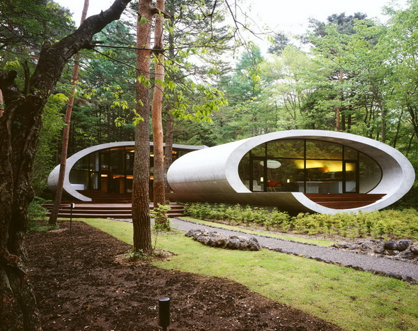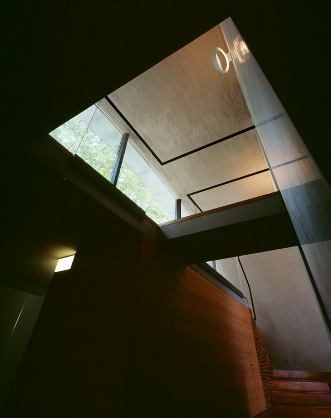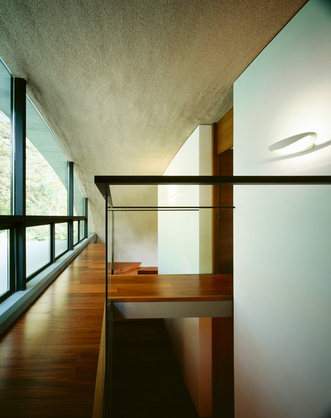The spectacular Shell Villa near Kitasaku, Nagano, by ARTechnic Architects is unlike anything you have seen before.
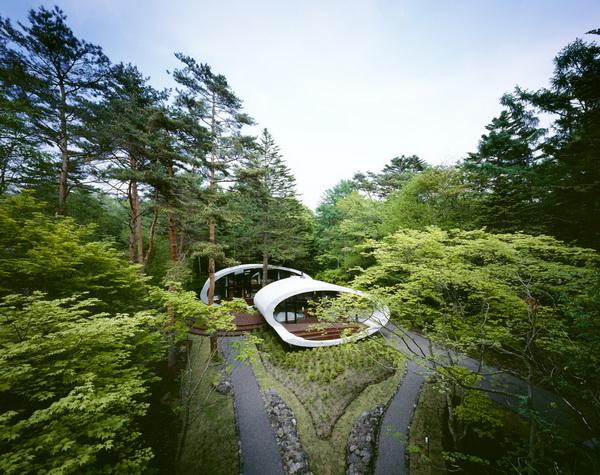
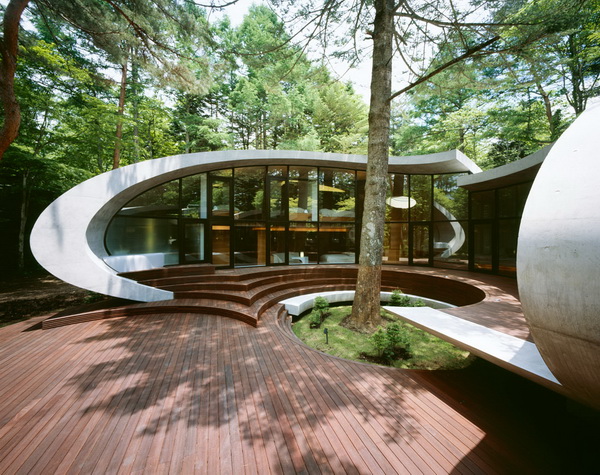
A single deformed cylinder, prolonged and carved into, it is an enclosure bringing a tribute to the organicism of the natural environment it was built in. The concrete shell of the cylinder wraps around a porch and ends circling a tree, which is the focal point of the patio. The construction conveys a complicity with nature in spite of appearing highly futuristic, and no curve is unaccounted for, each being prolonged from one plan into another. The shape of the walls makes for a warm and comforting inner space and spectacularly surprises the change of light during the day, through the 2 glass facades and the round piercings into the cover. The flowing spaces afford a gradual, intimate and sinuous perception and natural ventilation throughout the residence. The main materials of the building are white concrete and rich wood, simple and appropriate for this privileged enclave, along with fantastic landscaping.
