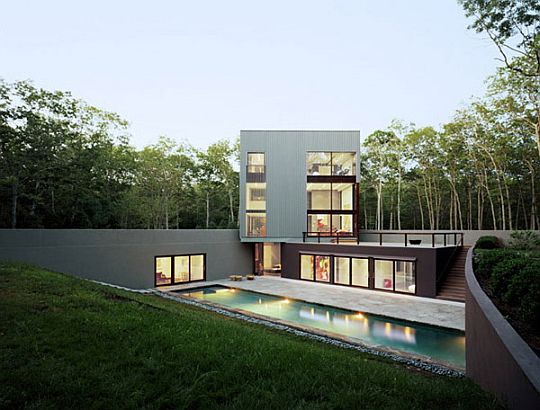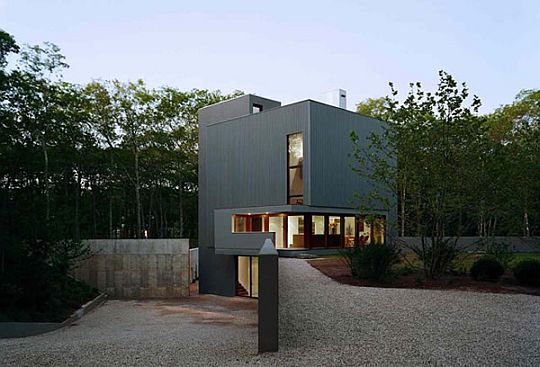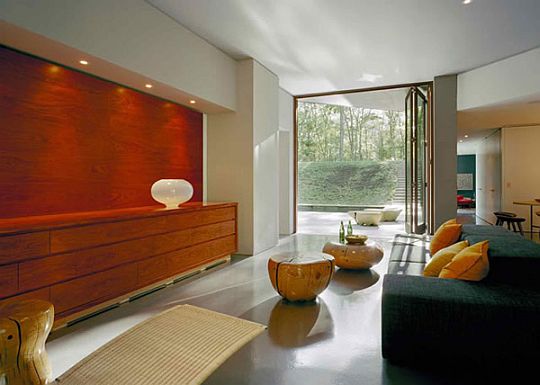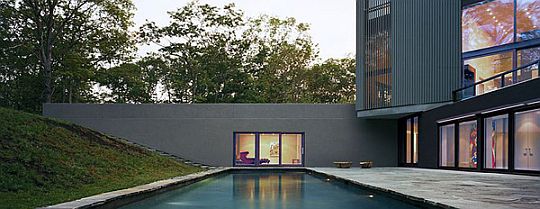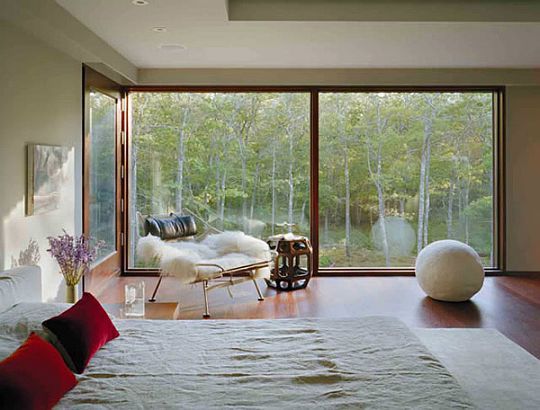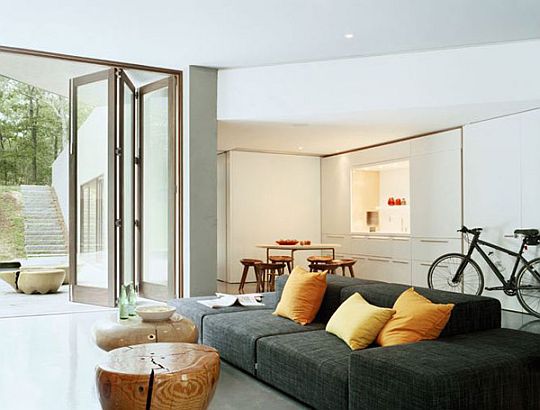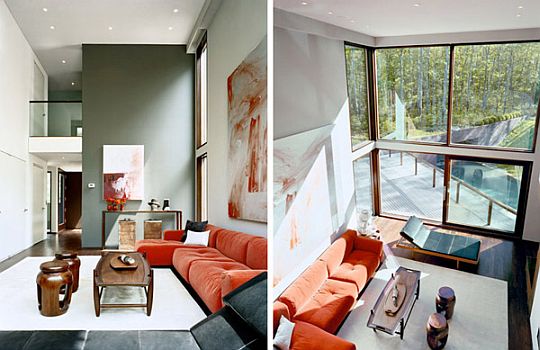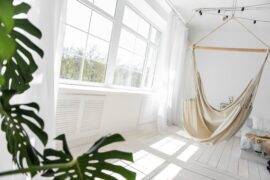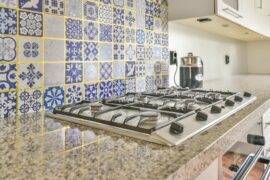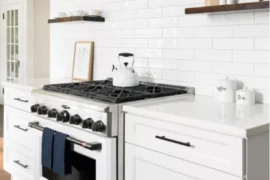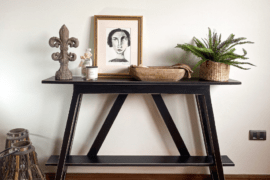The Sagaponac House is a 4,500 square feet building designed and created by Calvin Tsao and Zack McKown, from Tsao & McKown Architects, New York. This amazing house is made from two volumes, each of them balancing the modern lines and changing the environment in which the home is built. The first floor and the pool were buried in the landscape, while the second floor is a cube built slightly off axis, making it look contemporary and fun. The interiors of this home are filled with sunlight and offer panoramas of the dense forest outside. Huge glass windows and high ceilings capture the light inside.
