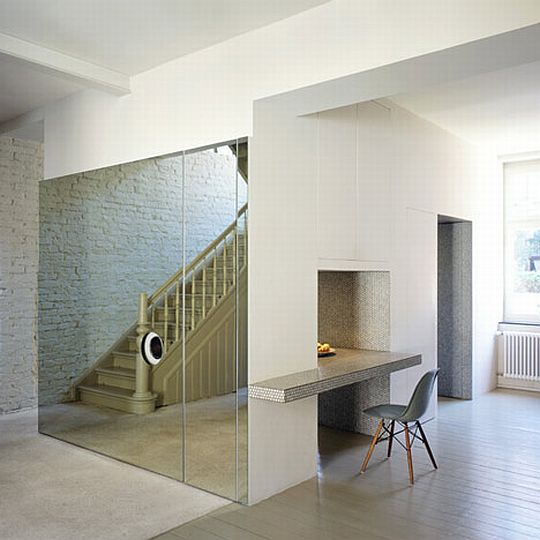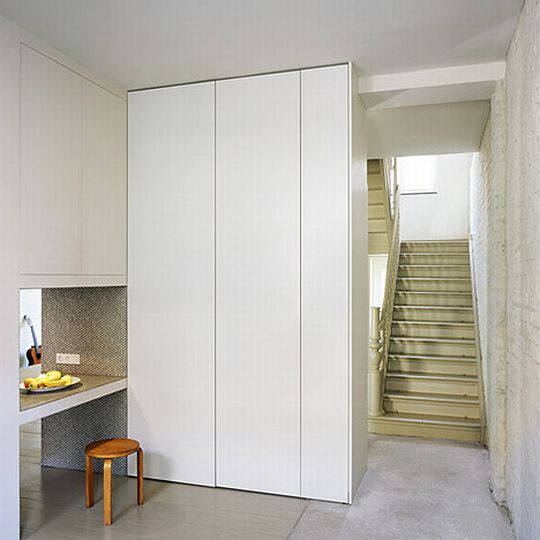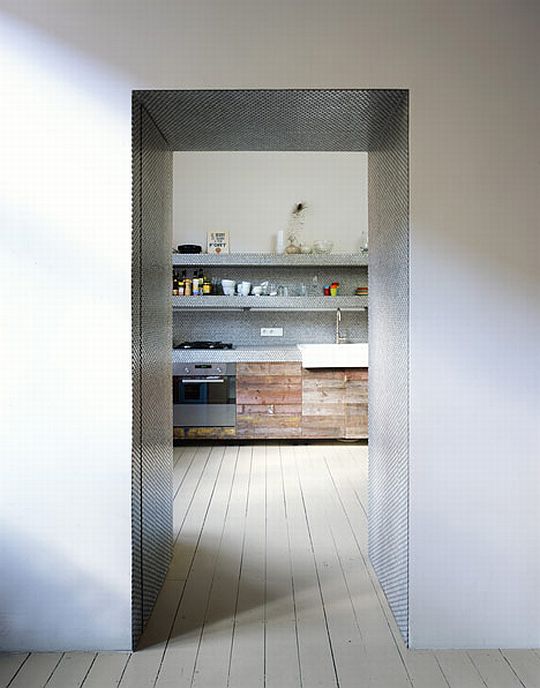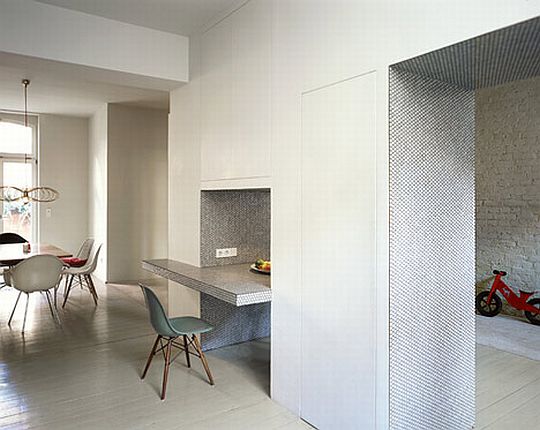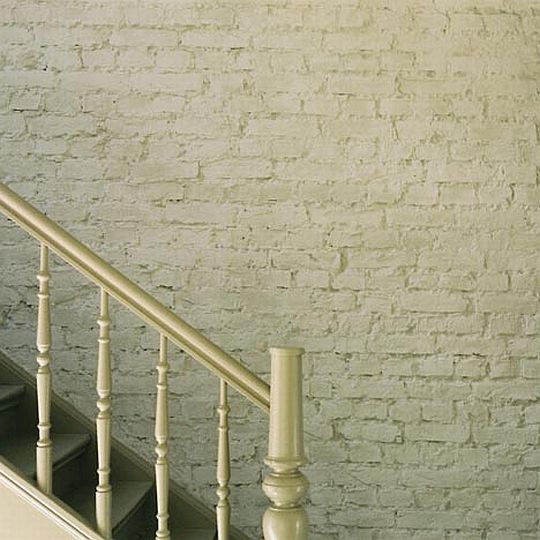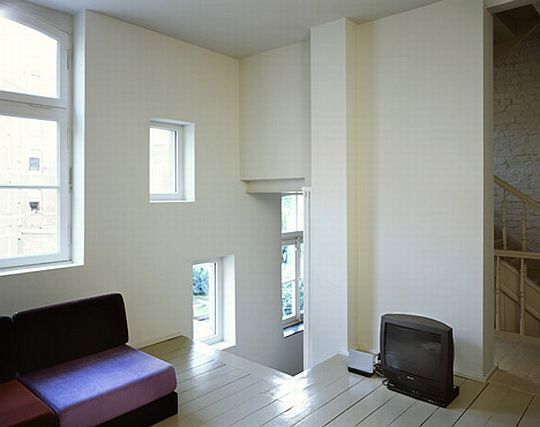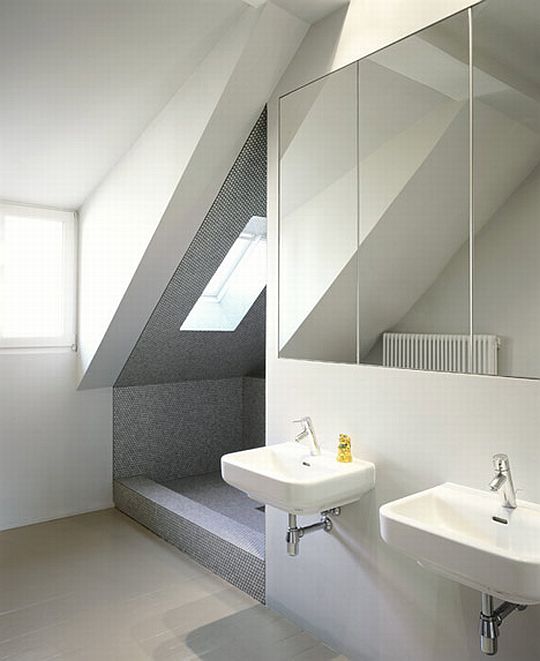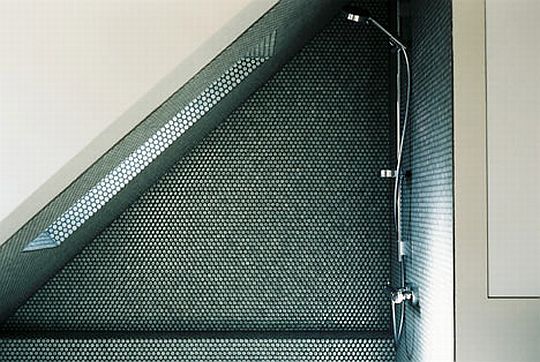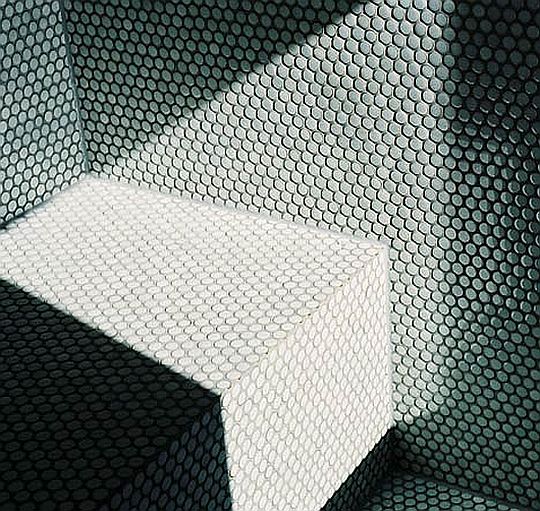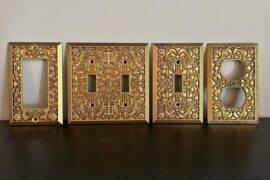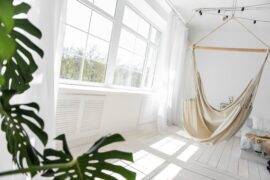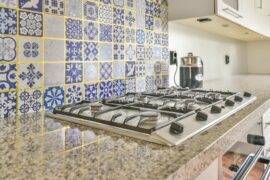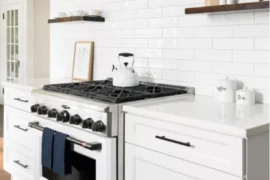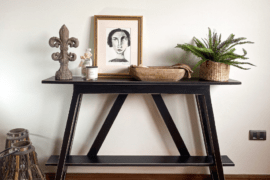German architects from BeL Associates transformed a former railway workers’ house in Cologne into a contemporary designed family residence. The home, built between 1903 and 1905, received a complete renovation that turned it from a three apartment home into a residence for a modern family. The house has three floors – on the first floor, we find the kitchen and dining area. The living room is not on ground floor, like in many other homes, but shares the space on the first floor with two bedrooms. The second floor is occupied by the master bedroom and bathroom. An interesting motif that appears all throughout the home is the rounded mosaic tiles – it covers surfaces like the built-in desk in a former fireplace, doorways and the shower cubicle.
