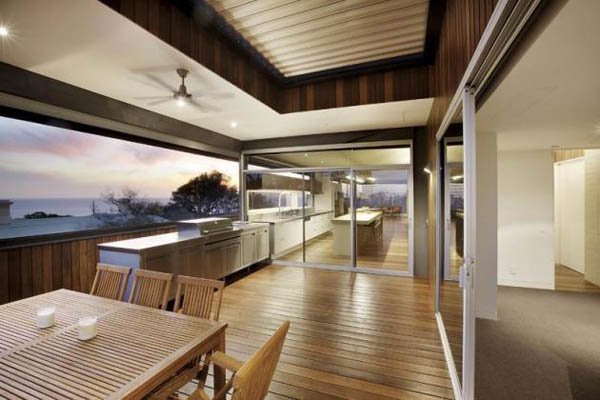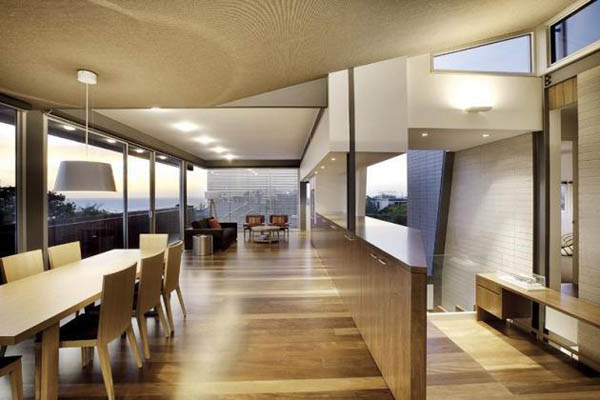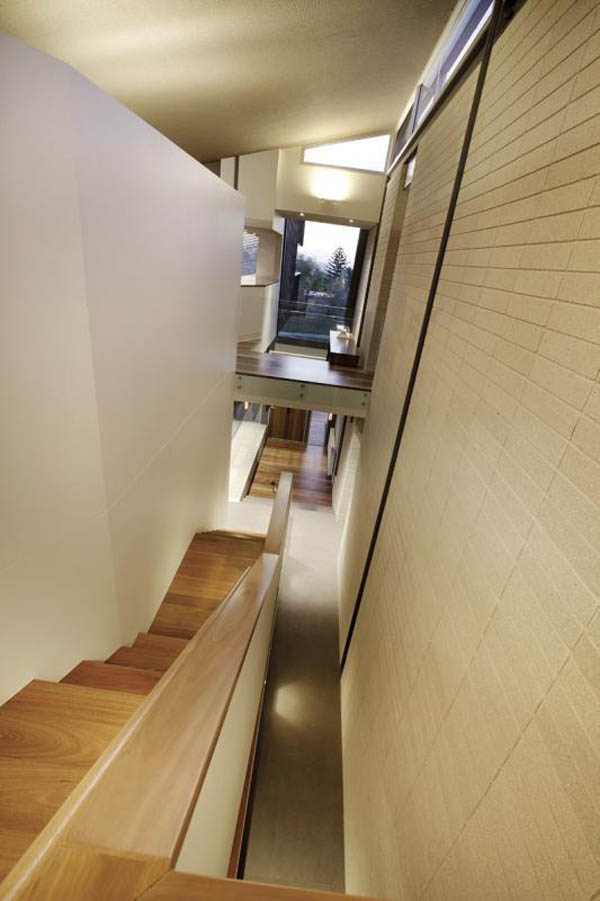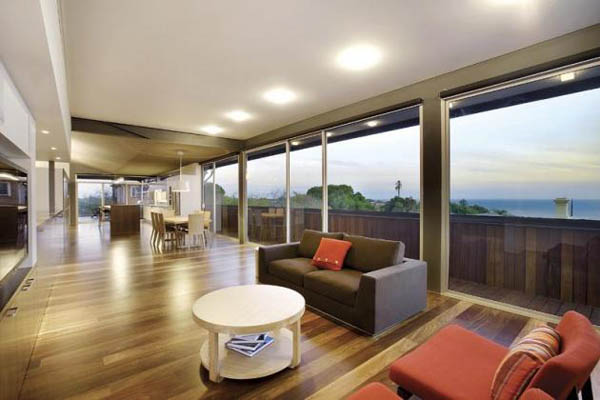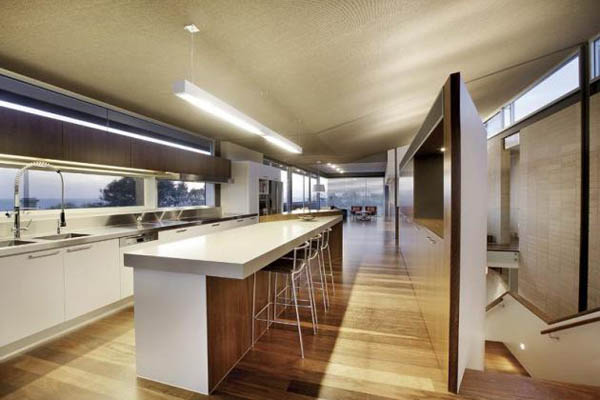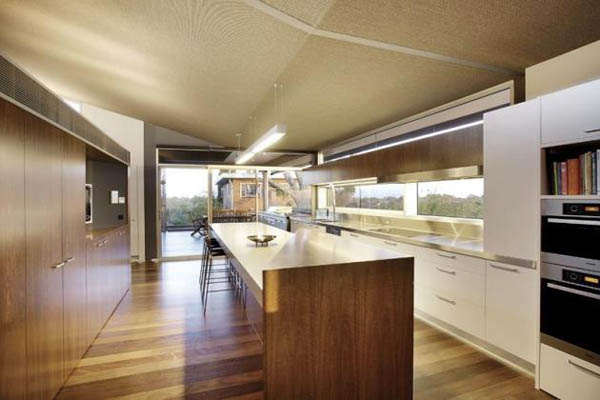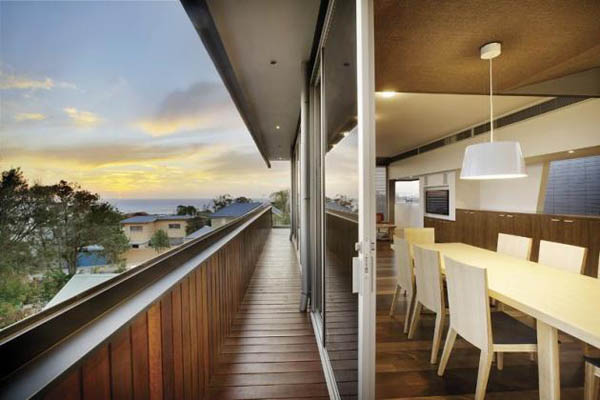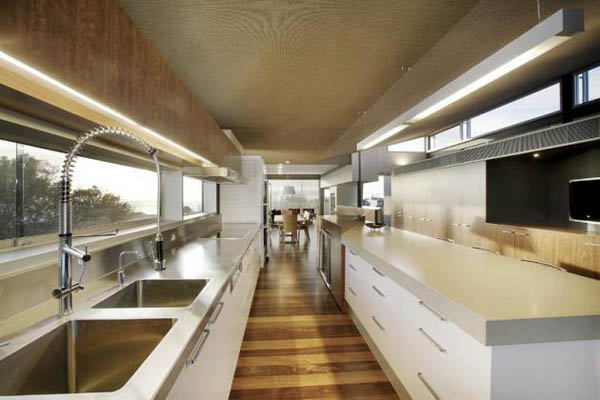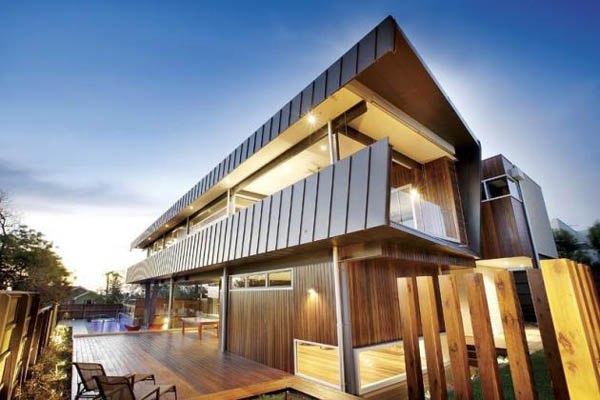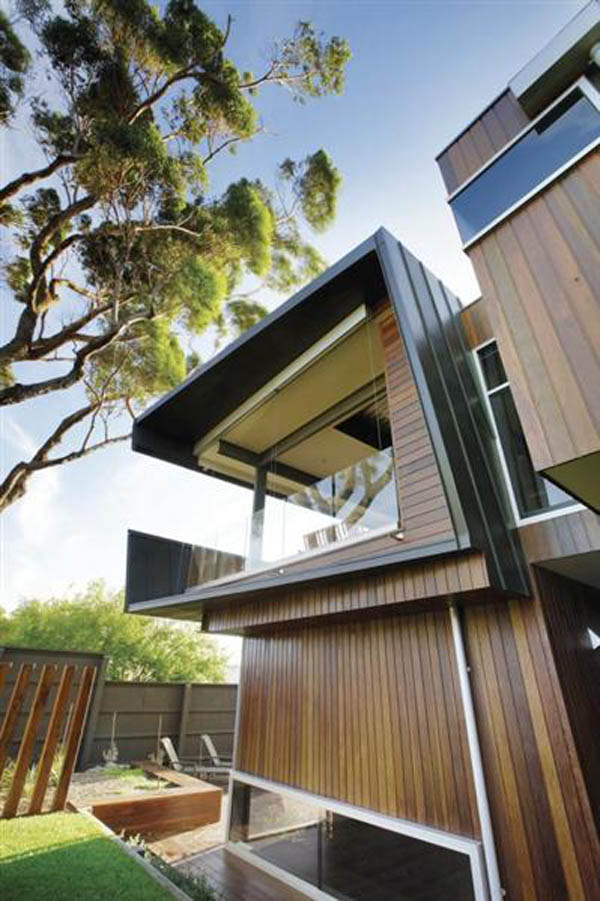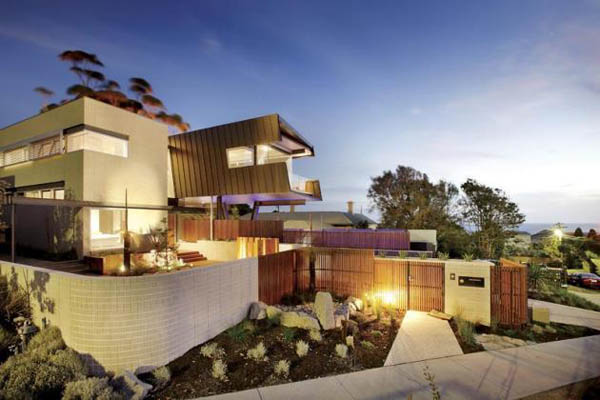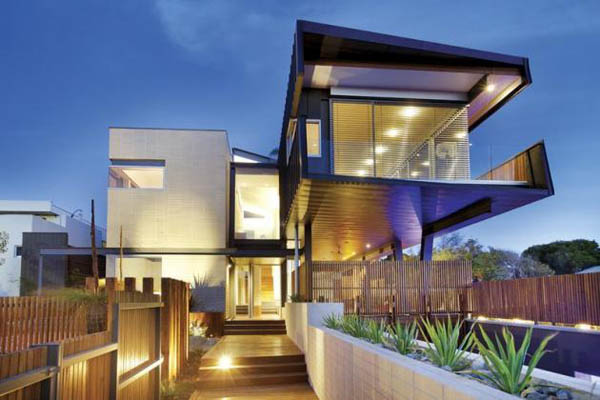This fantastic Melbourne suburb home, called the Coronet Grove residence, was created by Maddison Architects. While the scale of the design, the shape of the angular, black zinc clad cantilever conveys a degree of roughness, the 5 bedroom home is remarkable through its meticulous details.
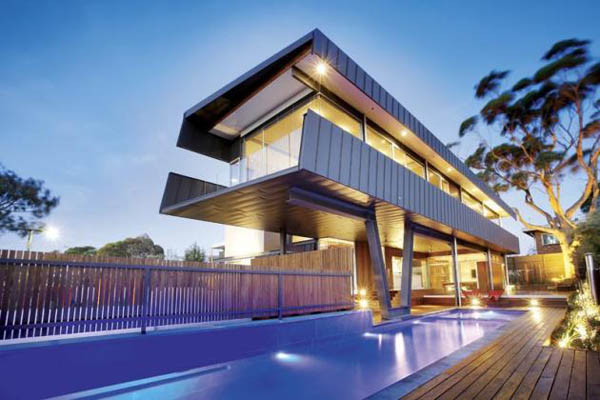
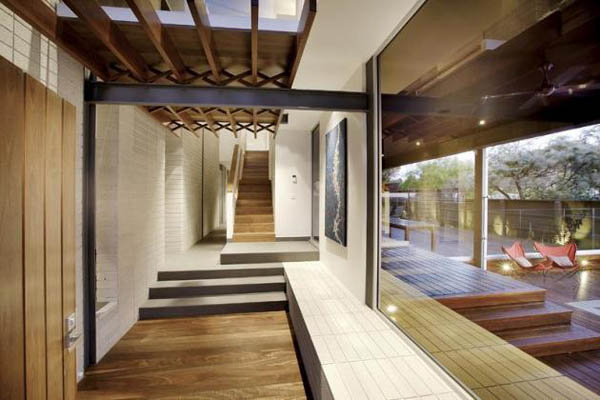
The main feature of the residence is the use of open spaces, the airy longitudinal rooms with generous strip windows, the long and narrow terrace affording panoramas of Port Philip throughout the house.
The Coronet Grove home project makes use of straightforward materials, comfortable furnishing and unpretentious but effective landscaping, leaving the spatial surprises and the omnipresent setting of the bay to speak for themselves.
