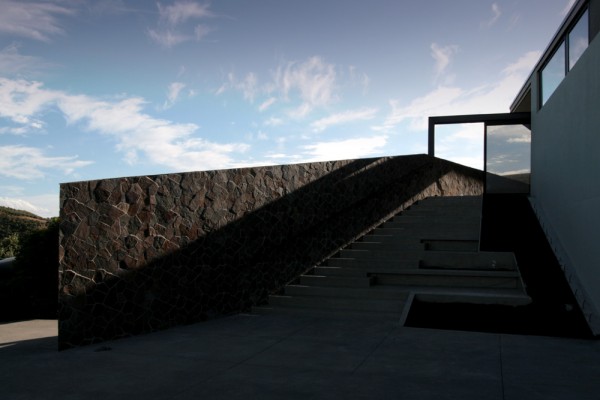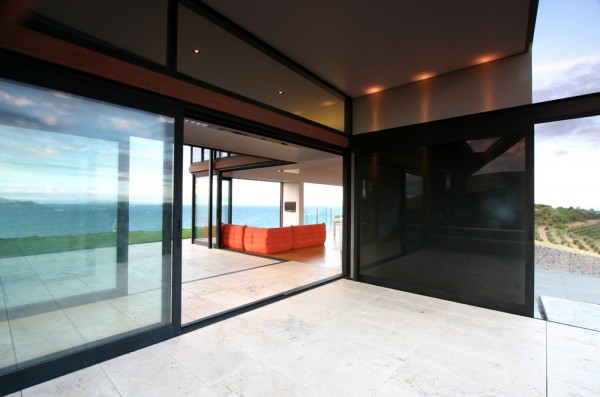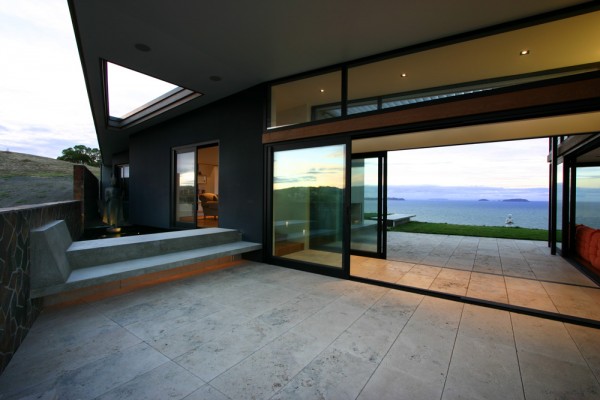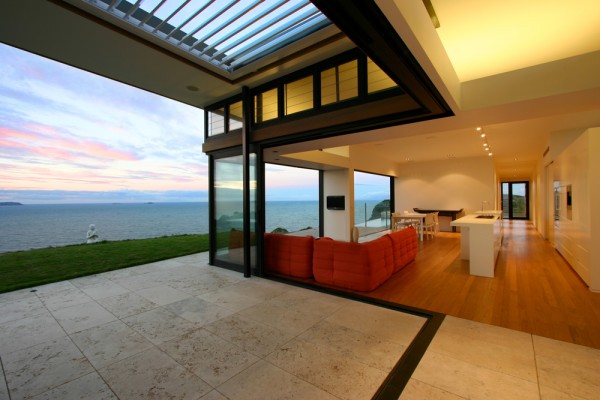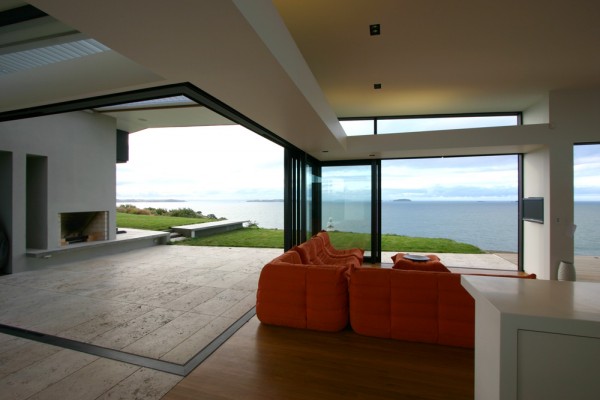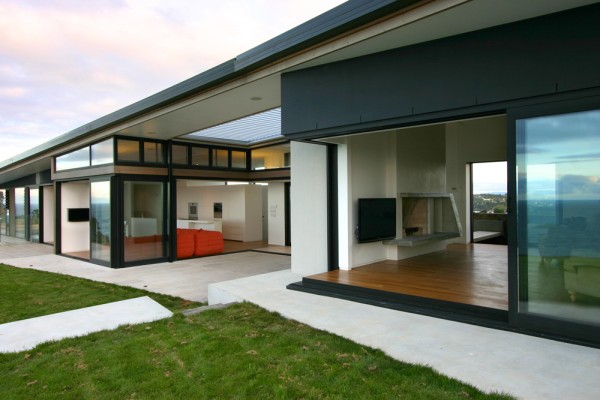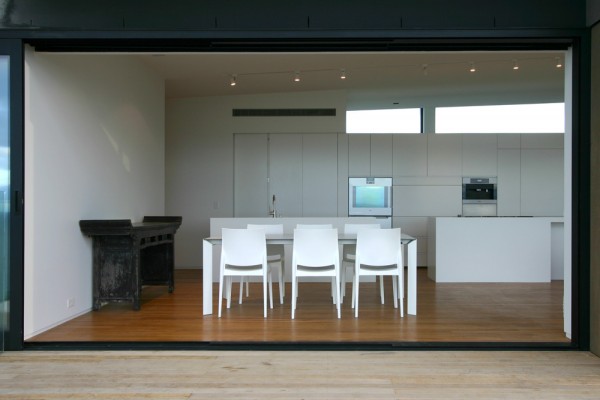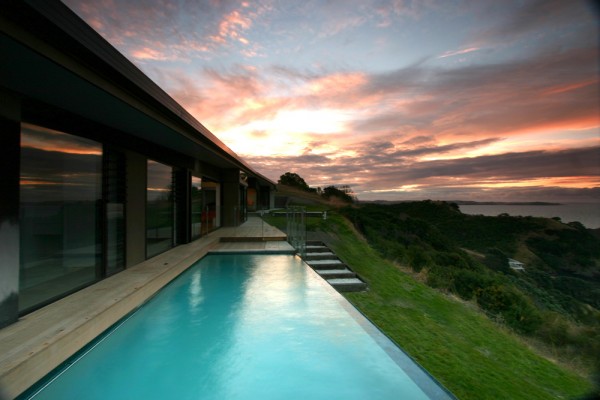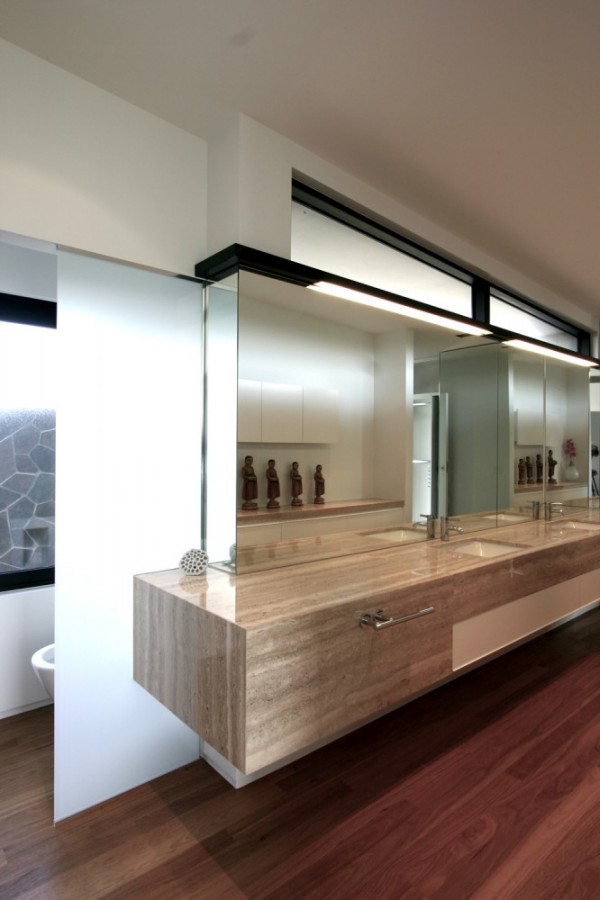Designed by Daniel Marshall Architects, the Korora House lies between the Hauraki Gulf and the Waiheke Island, in Auckland, New Zealand. The architects explain how they designed and built this home:”Our approach was to work within the contour of the ridge, as an attempt to minimise the impact on the landscape. The plan form of the house is spaced between two courtyards, which are bridged by a gabled roof stretched across the long axis. The courtyards provide the opportunity to shelter from either of the two dominant winds.”
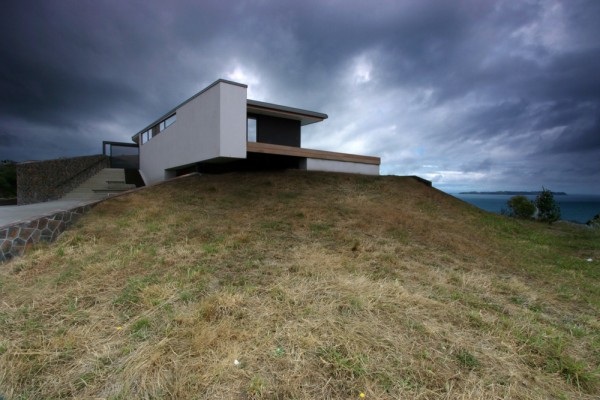
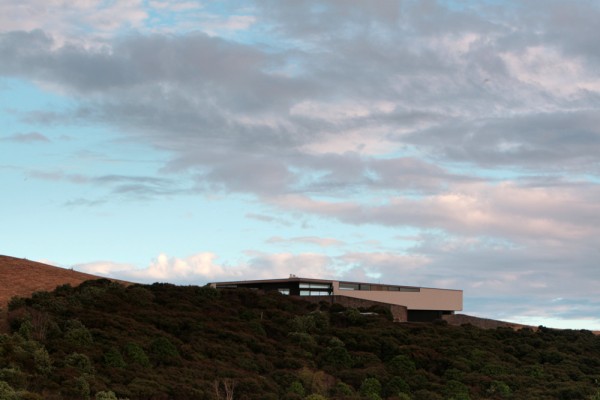
An amazing array of modern furniture and natural colours form the interior design. One significant detail – the orange sofa – brightens up the whole interior. Complete with a relaxing outside courtyard and a pool, this home has everything you need to feel at home.
via Materialicious
