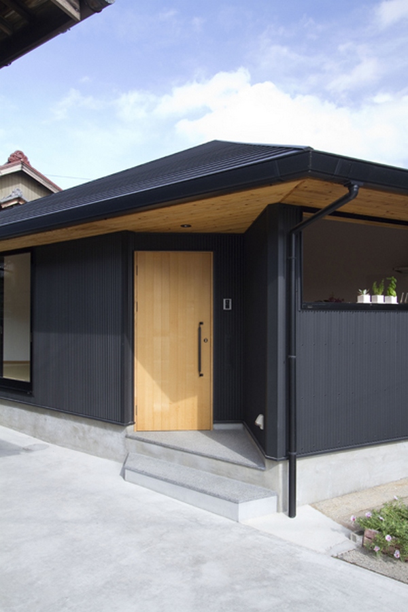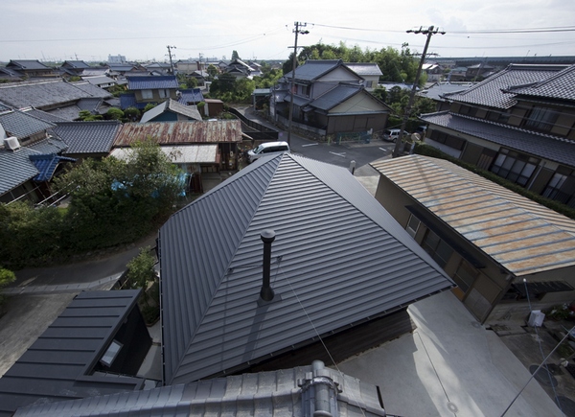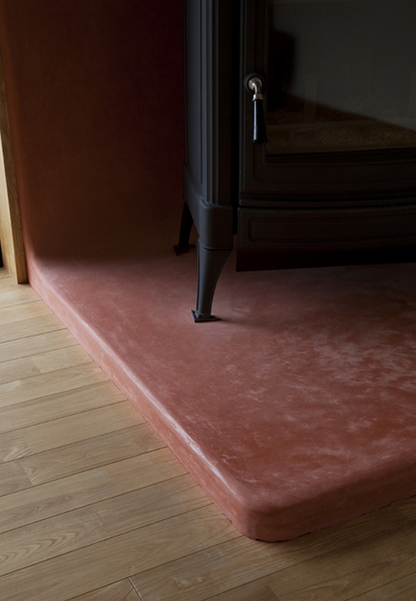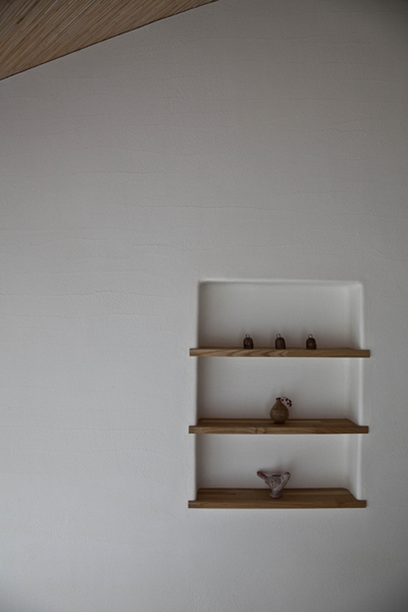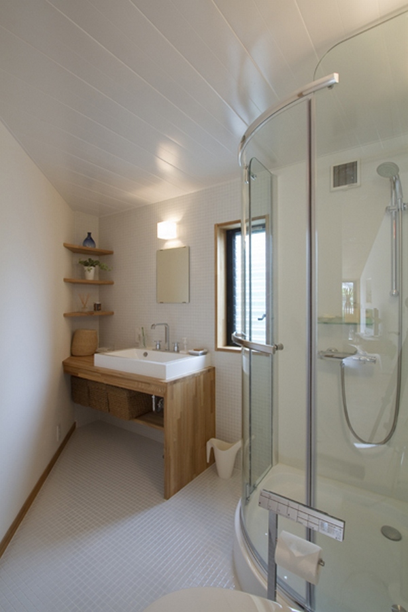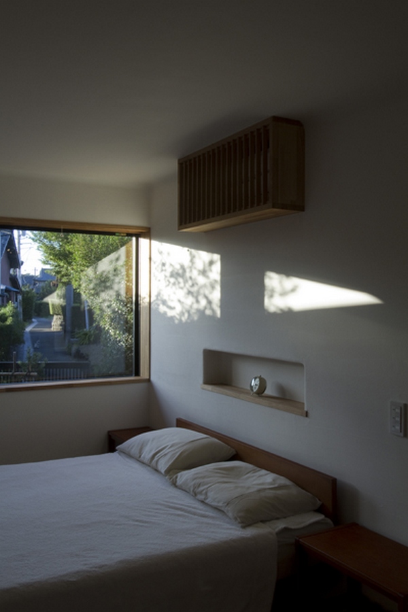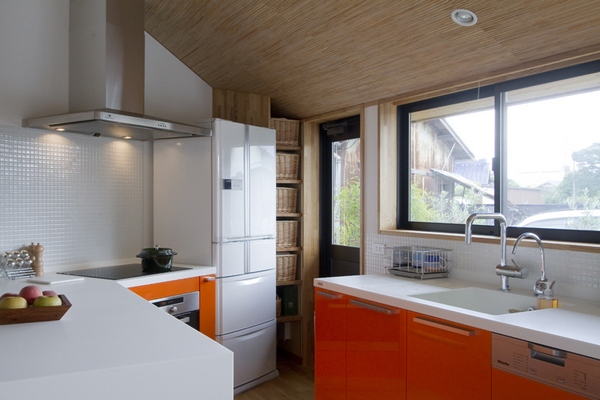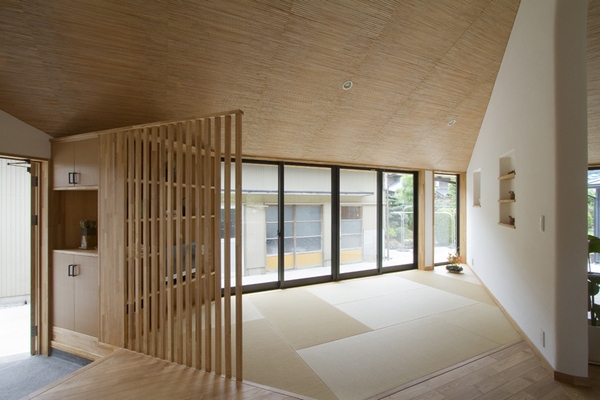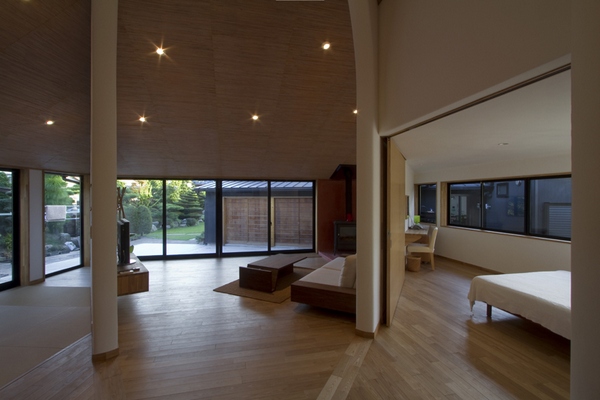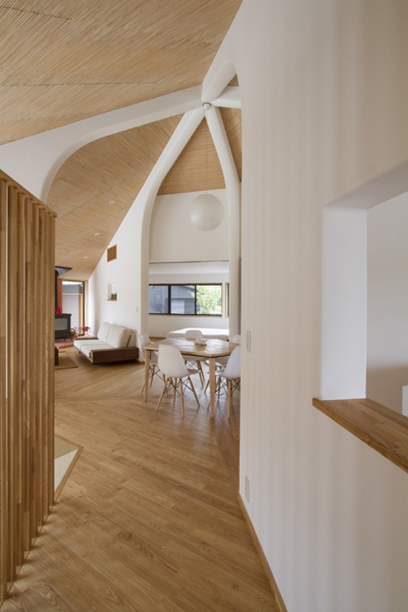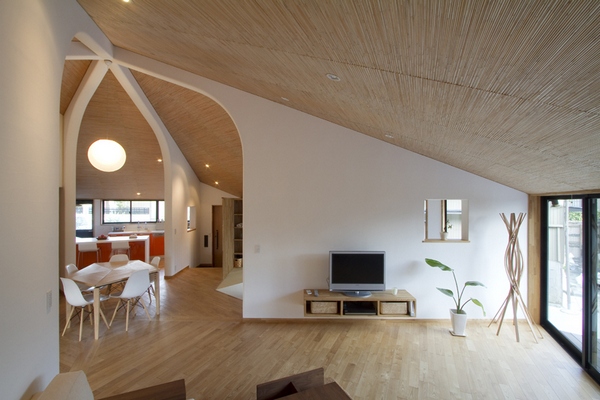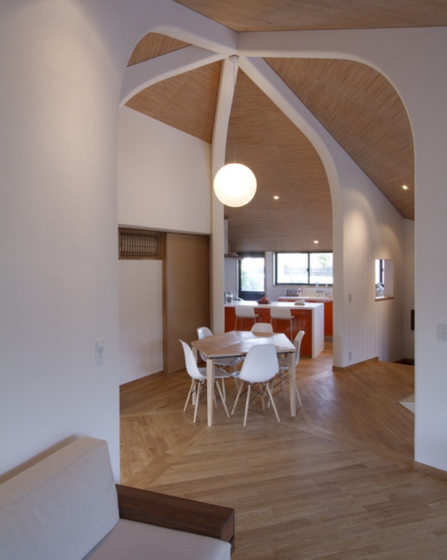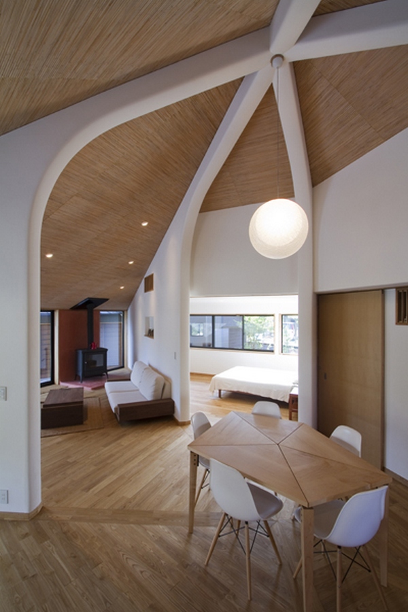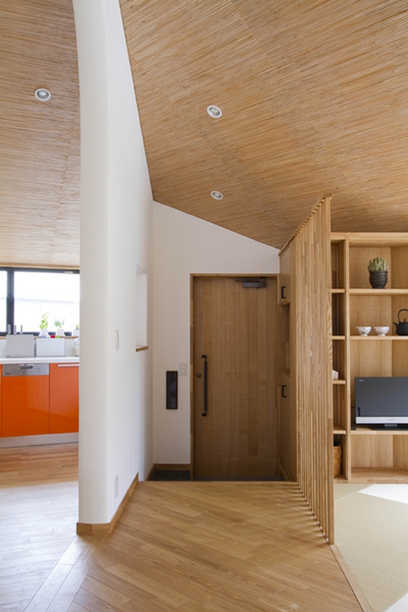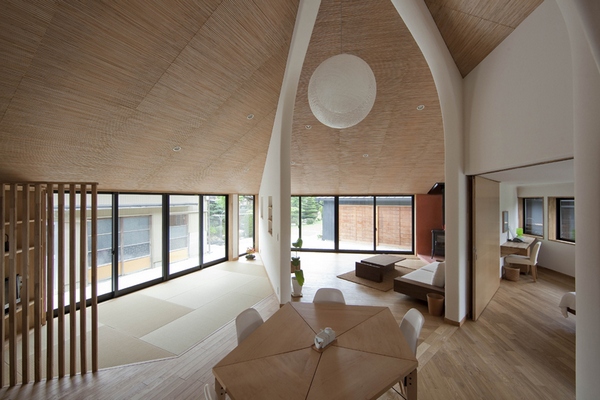Located in a tranquil Japanese village near Nagoya, the Pentagonal Residence by Kazuya Morita Architects belongs to a young couple.
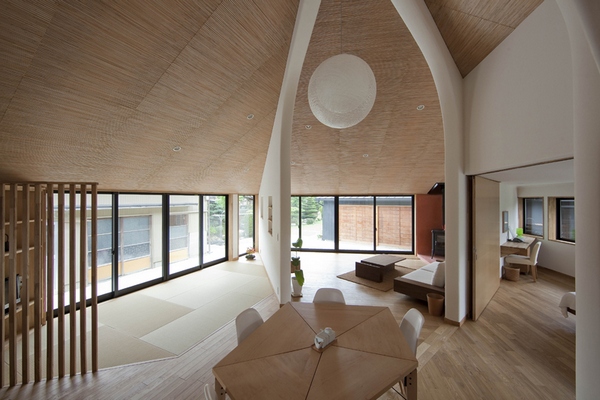
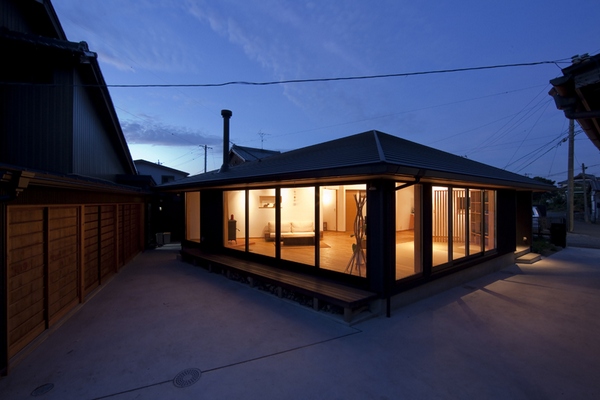
With the older house of the parents in its proximity, the architecture of the Pentagonal House
maintains, despite its comforable modernity, a traditional appearance given primarily by the pentagonal roof. The hipped roof, common to the traditional houses of the area and constructed in usual wood, turns into an unusual landscape element on the inside, getting to configure the interior space.
Supported by 5 main structural walls disposed radially, the roof makes for an exotic and ritualized space. The dome-like center accommodates the dining table with generous views of the gardens. Five further spaces develop around this center, under a lower ceiling height. The words ‘open’, ‘light’, ‘airy’, ‘exotic’ and ‘gazebo’ come to mind.
