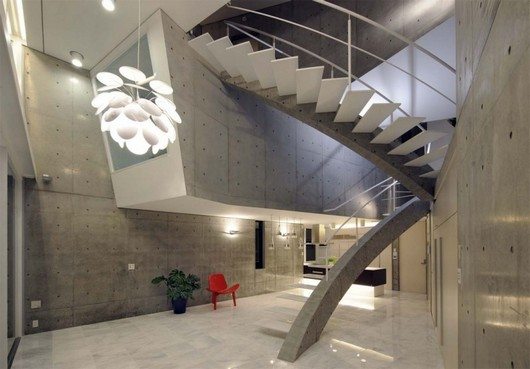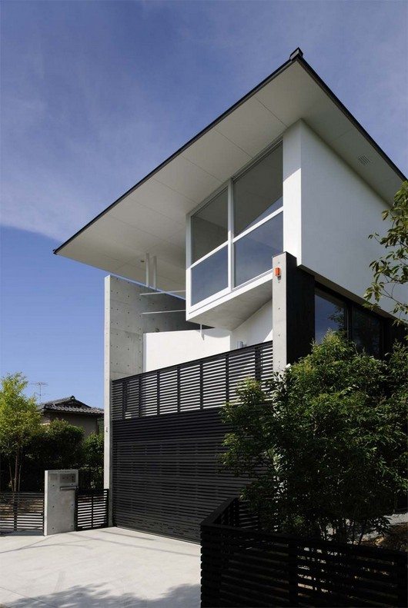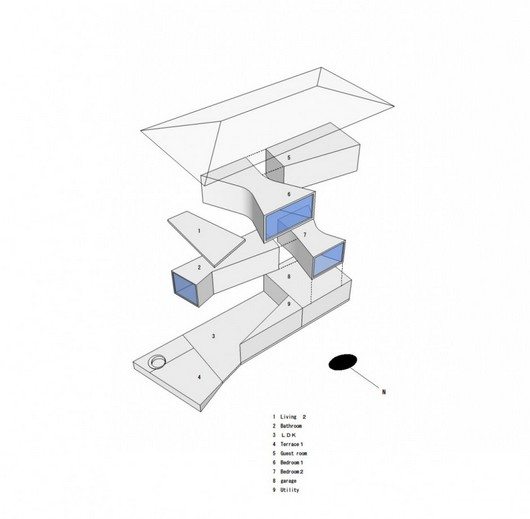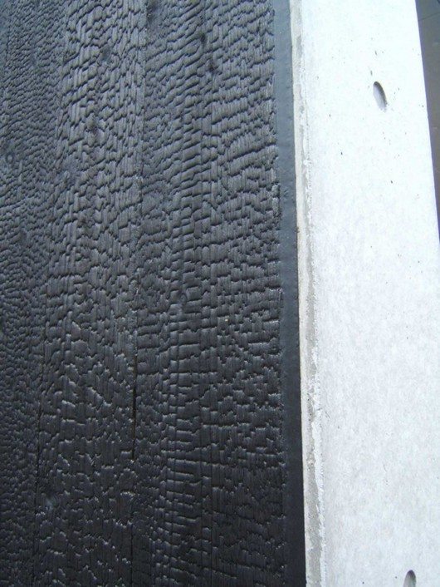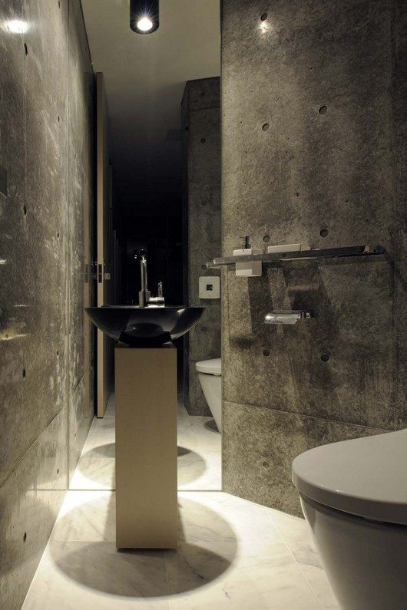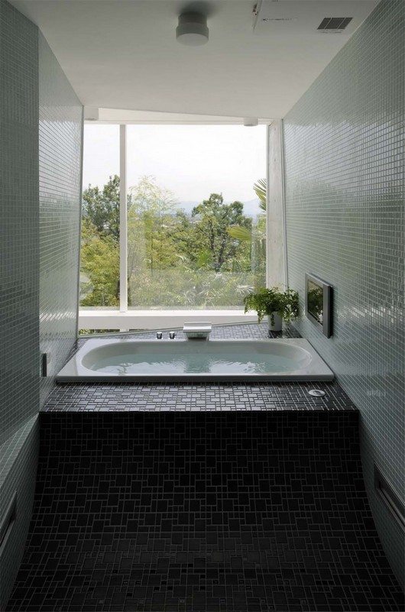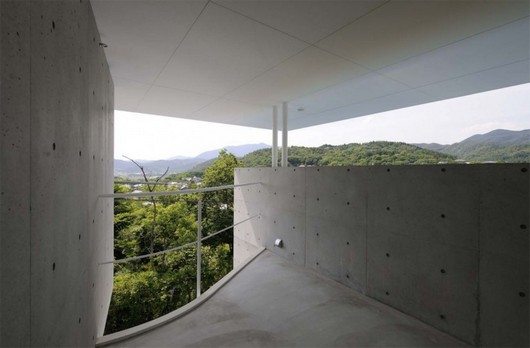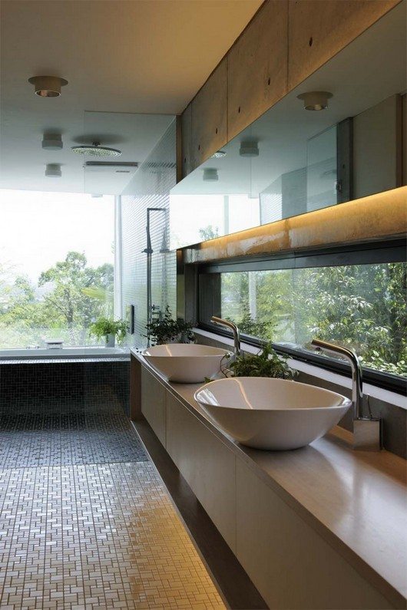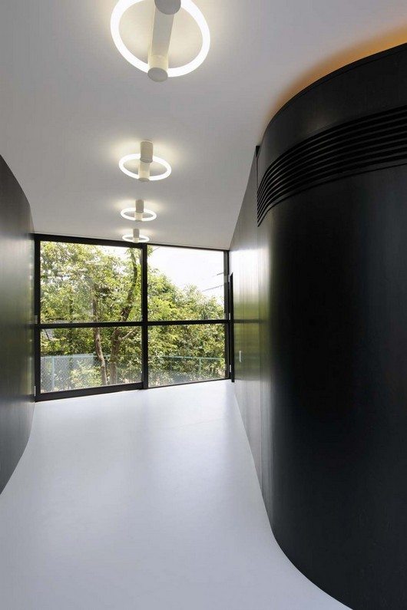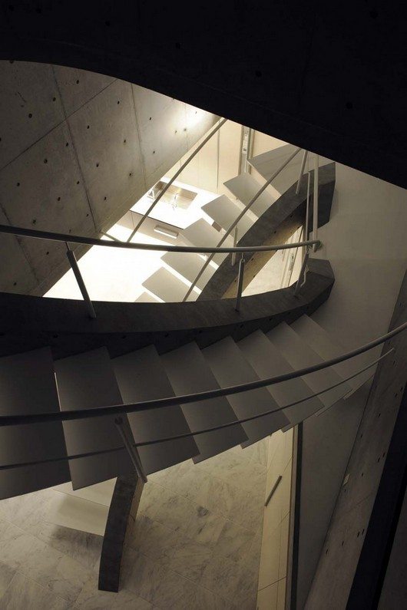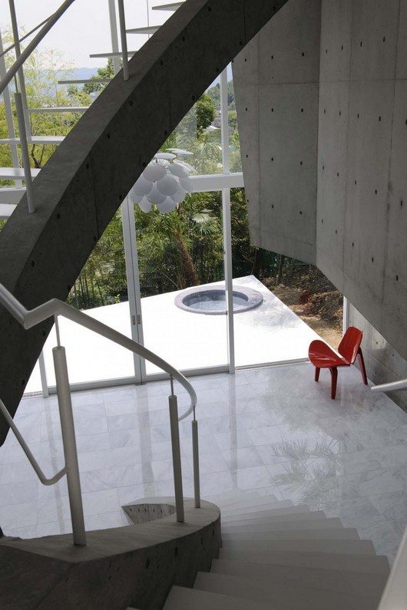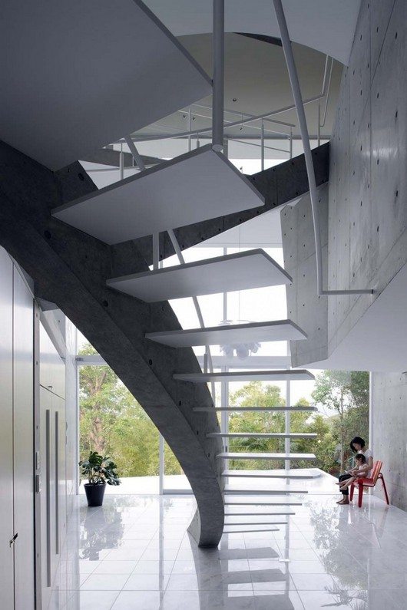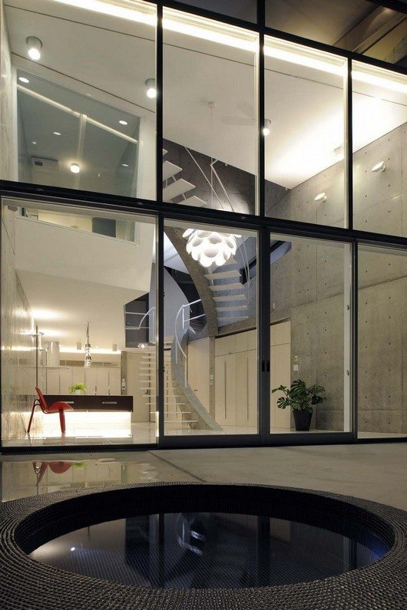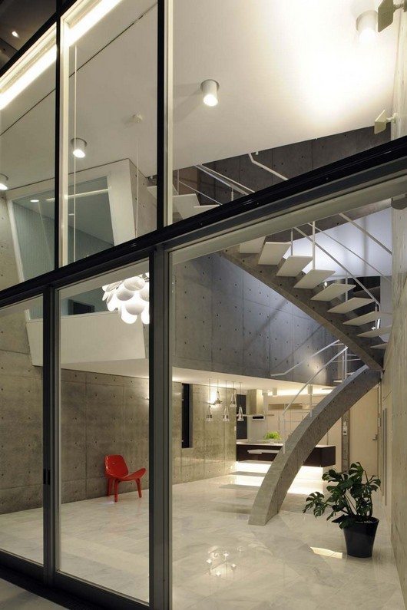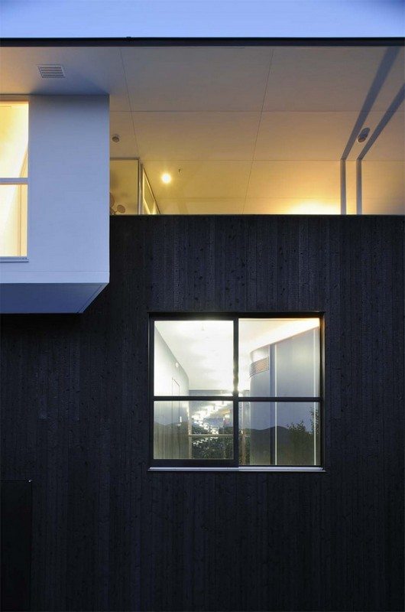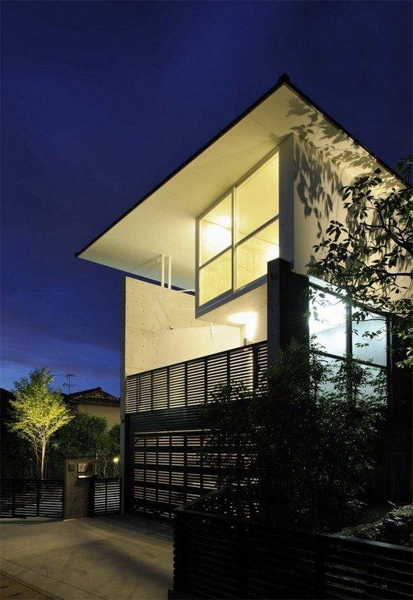Overlooking the hills of Kyoto, the t-house by Atelier Boronski prides on a clean and rationalist design.
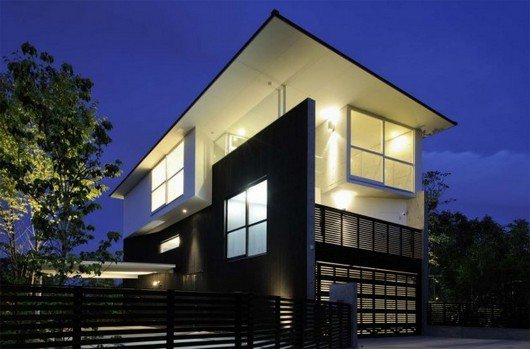
In spite of the playful approach on the protruding windows and staggered walls which allow more light, the architecture of the t-house maintains a modern appearance of logical minimalism. The facade, in black and white colours adding to this impression, acts as a shell containing boxes with the private spaces that bridge over the ground floor. As intriguing on the inside as it is on the outside, the residence showcases a sinuous and ethereal stair embedded on one side into concrete, turning the vast space below into a spectacle. I particularly like the rough and industrial appearance of the exposed concrete walls, countered by the delicate and feminine presence of the light installation.
