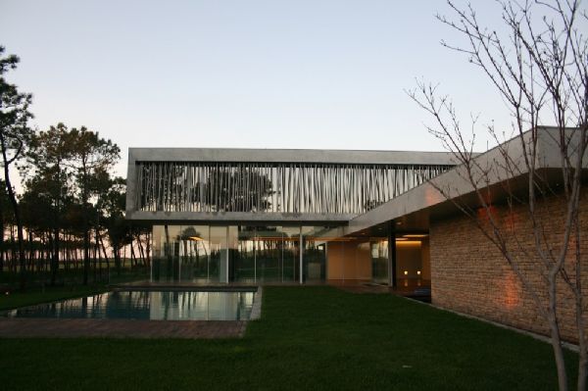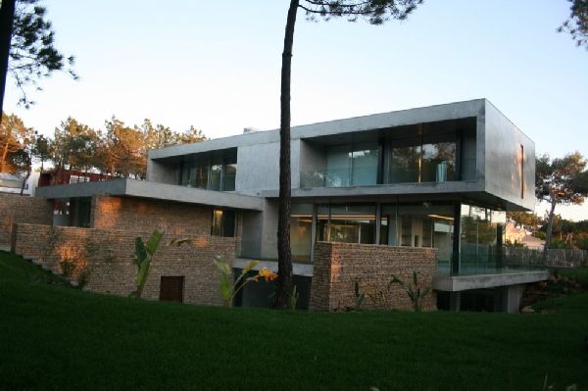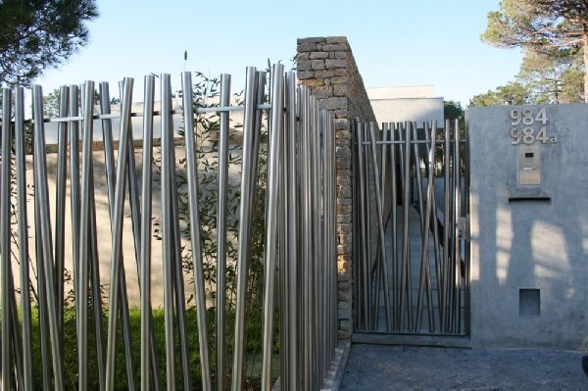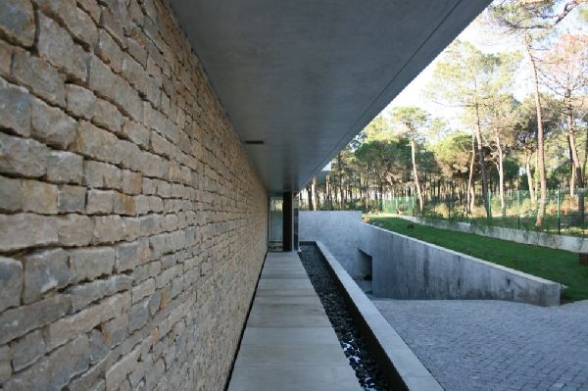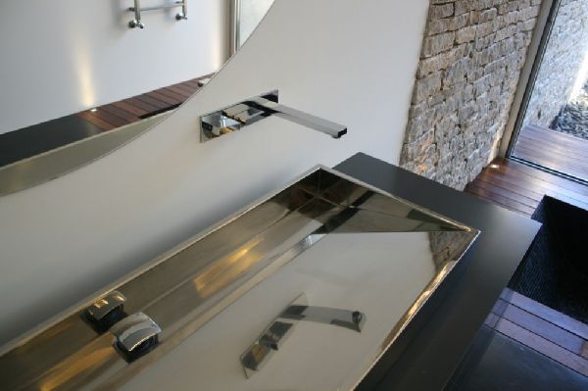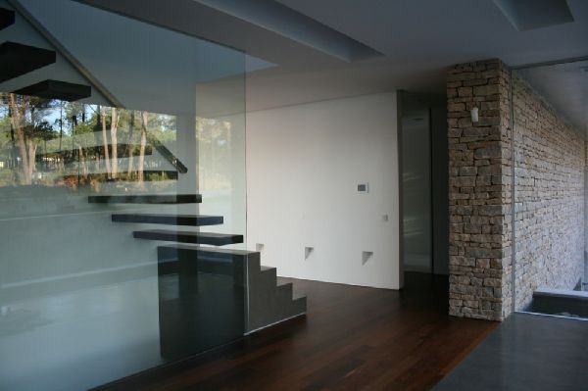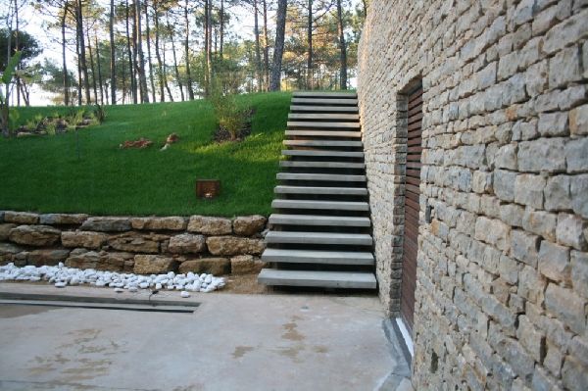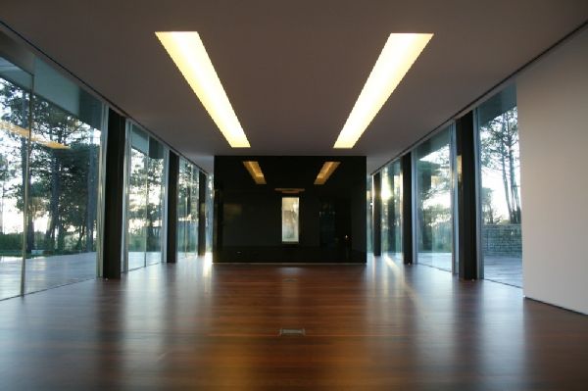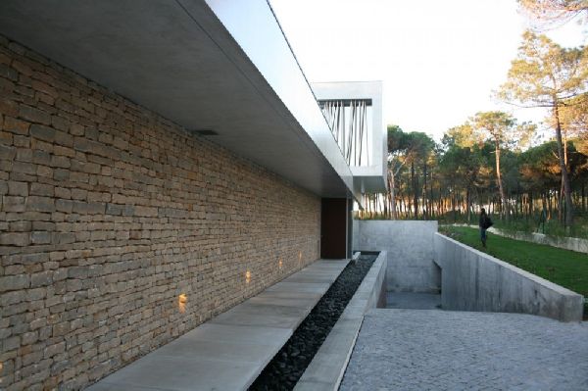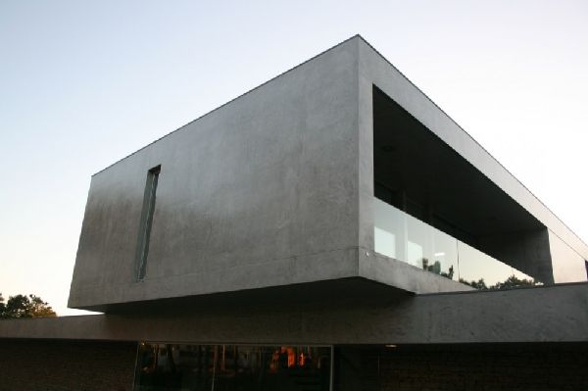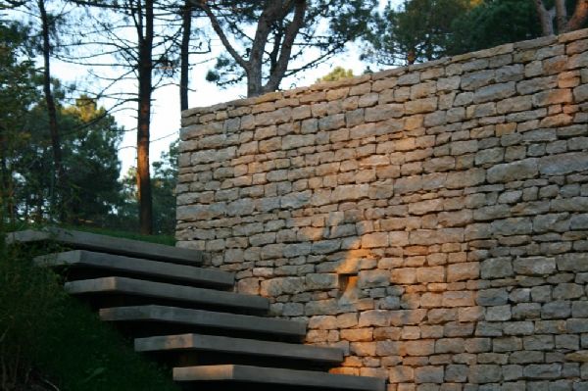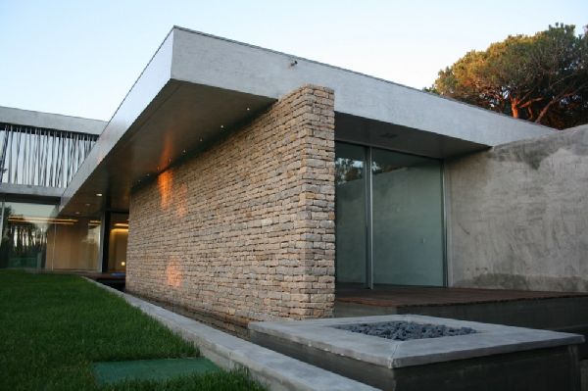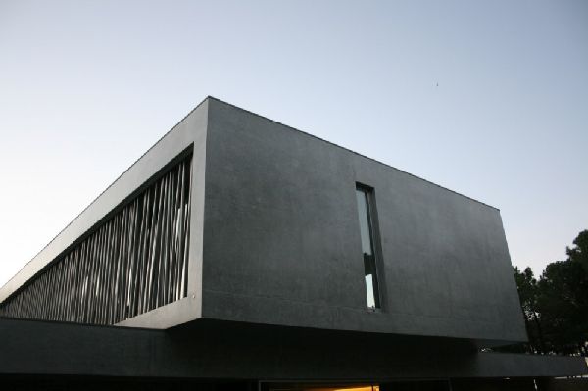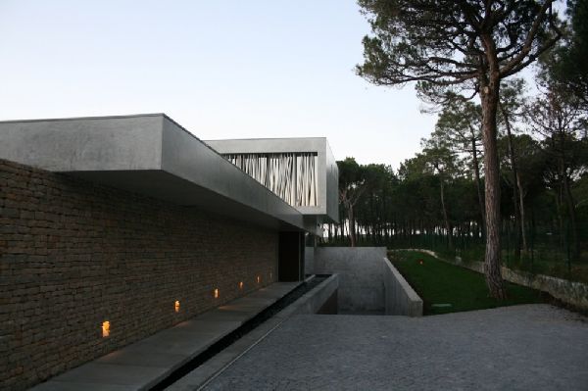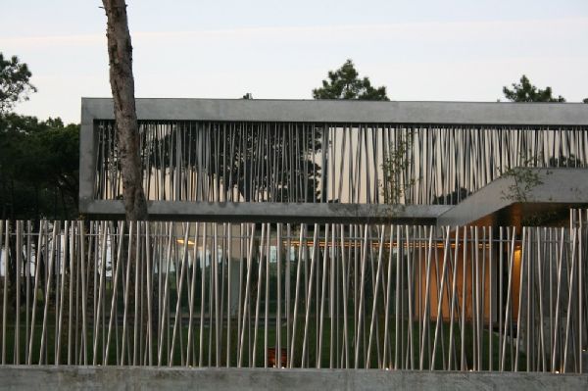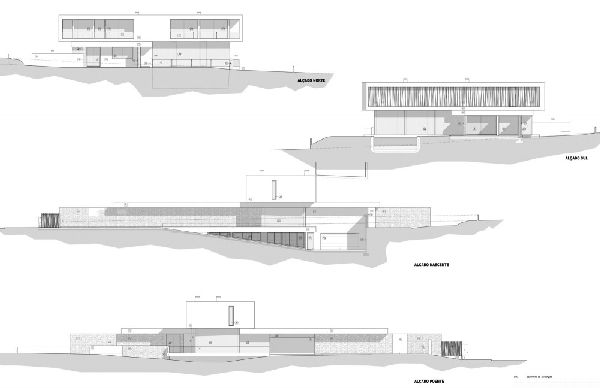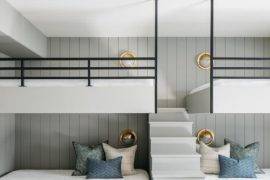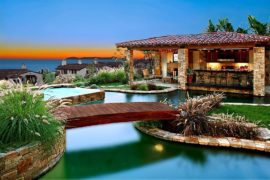Situated in a luxury residential area overlooking the golf course in Quinta da Marinha, Portugal, this house designed by Areacor Architects had to obey a few rules when finished: the home had to be protected from the wind while maintaining a spectacular panorama of the golf course.
Two volumes make up the house: the lower level, with a north/south orientation – containing the kitchen, living room, dining room and garage; and the upper level, positioned perpendicular, where the master bedroom, main bathroom and guest bedrooms are. A recreation area with an indoor pool, jacuzzi, sauna and a Turkish bath was constructed below the ground. The south facade shines with the help of mirrored glass and accentuates the modern feeling by showing off the randomly arranged steel tubes fence. All these features insure privacy and comfort for the inhabitants of this beautiful home.
Photographs: Ricardo Meireles
