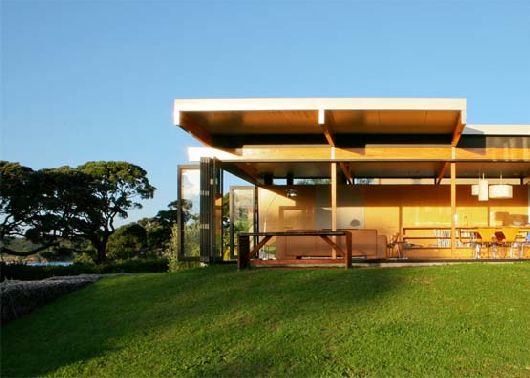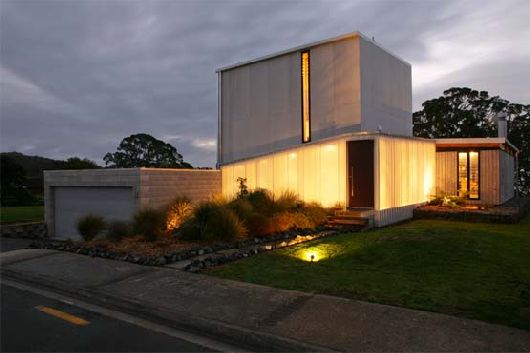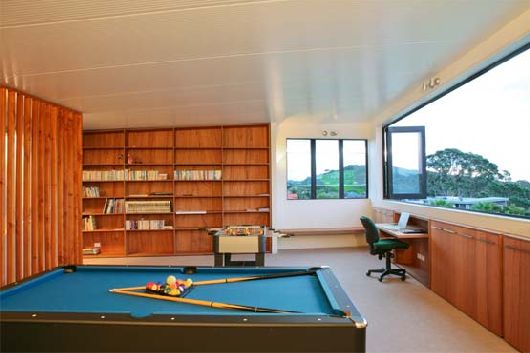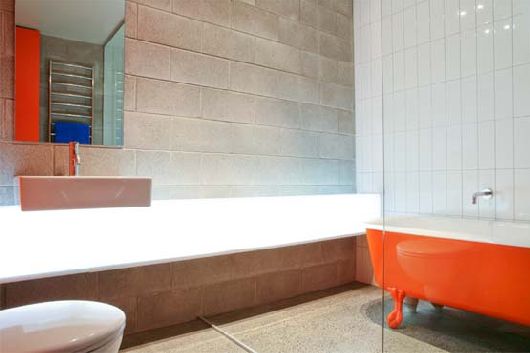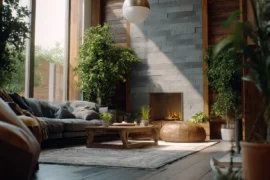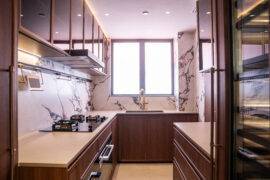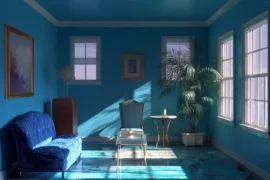Coopers Beach House is located in a suburban area, covering a small 277 sqm on the Far North, New Zealand. This home by Tim Dorrington Architects features four main elements: a bedroom block, living pavilion, garage and the corridor that links them.
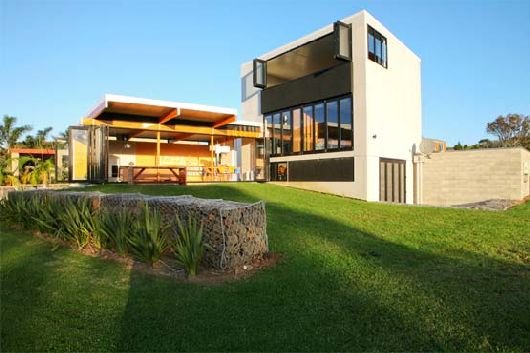
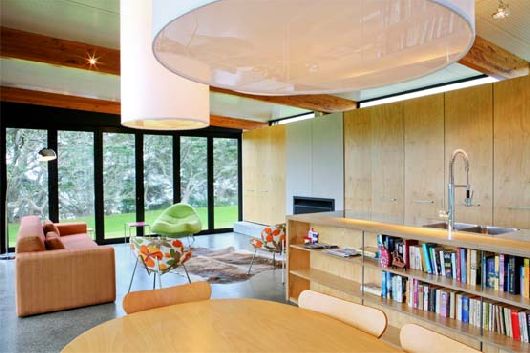
The living pavilion to the north is separated by the rest of the construction in a single block which opens up with huge ceiling to floor doors on one side and great big windows on the other so that the sun can be enjoyed to the fullest. A polycarbonate-clad corridor links the garage and basement to the bedroom, opening up the space and creating a strong connection between the outside and the inside.
This is the perfect beach house on a budget but will also work as a rental home for those who want an incredibly beautiful vacation.
