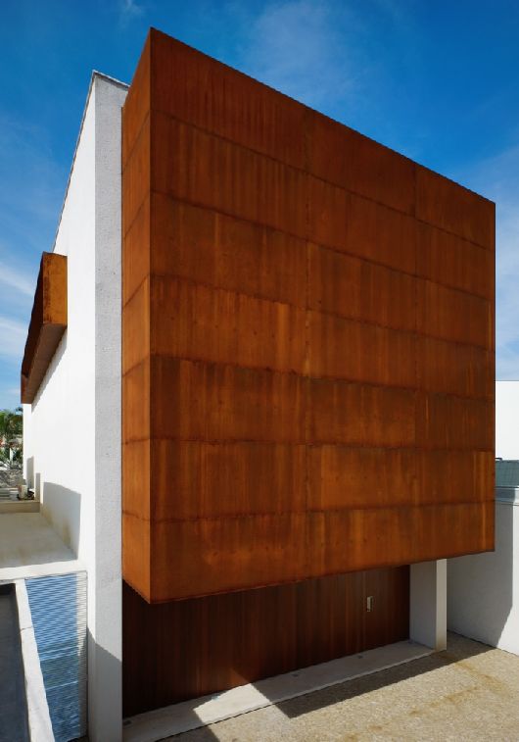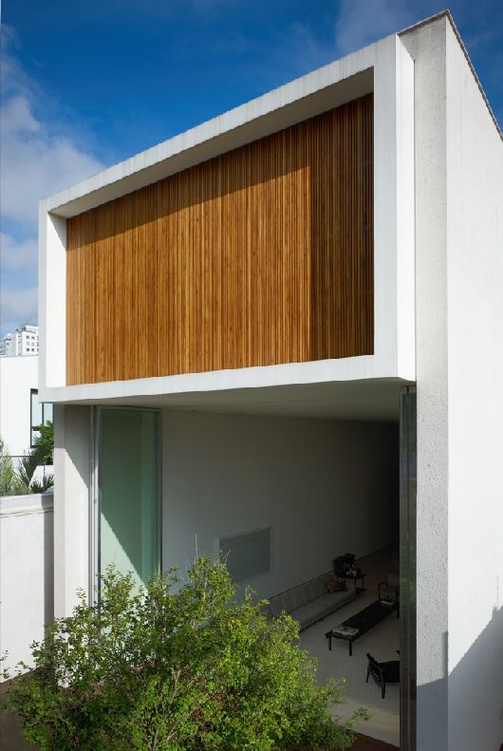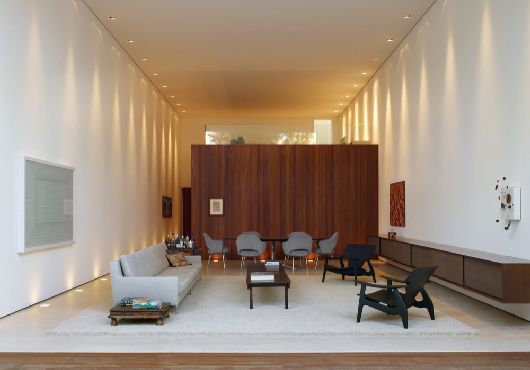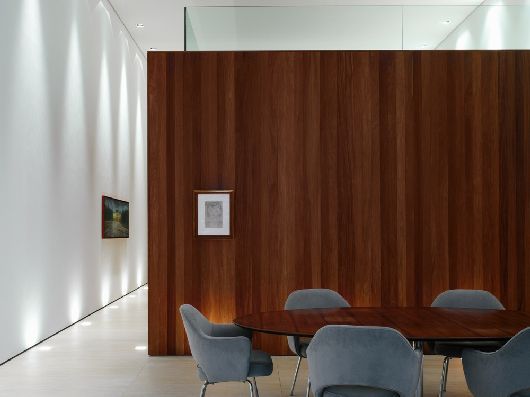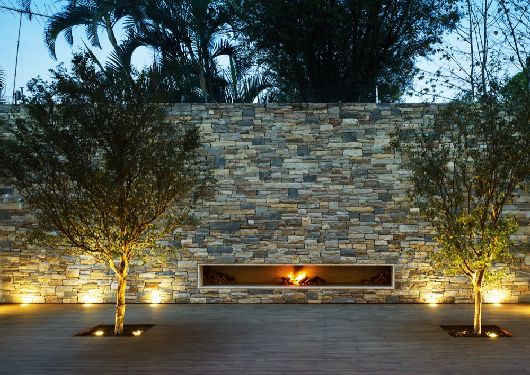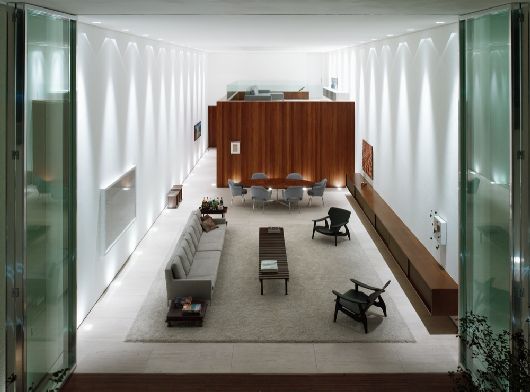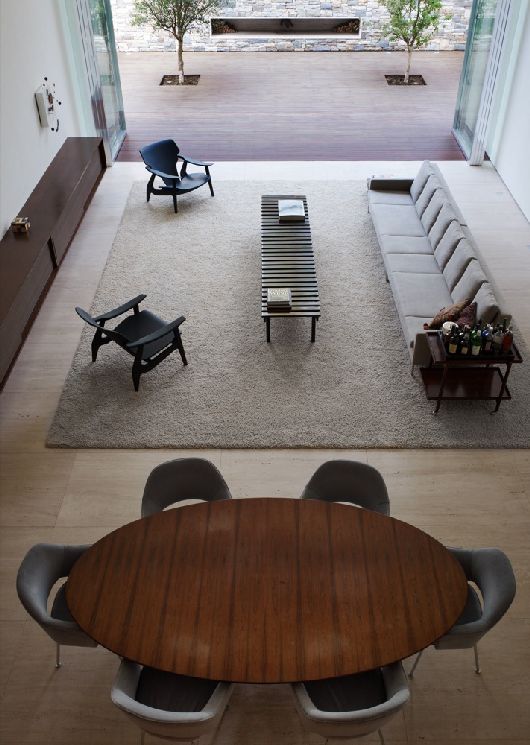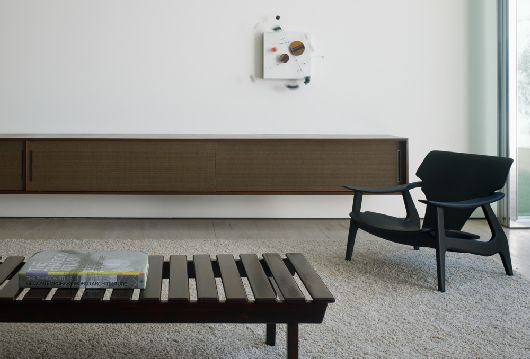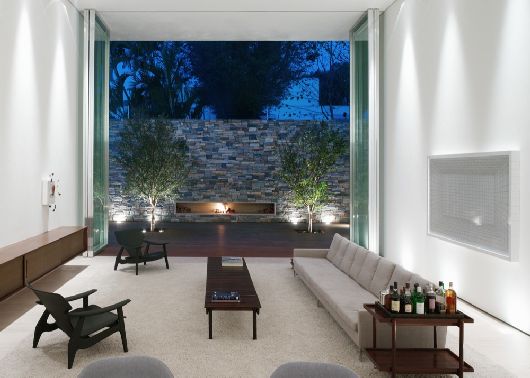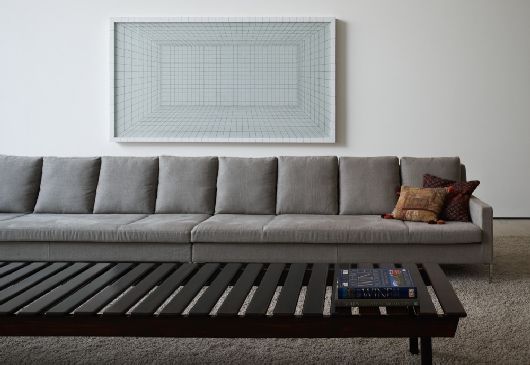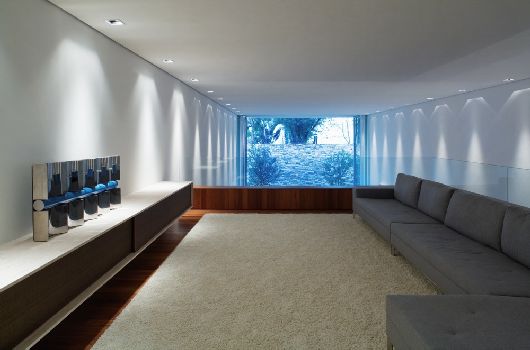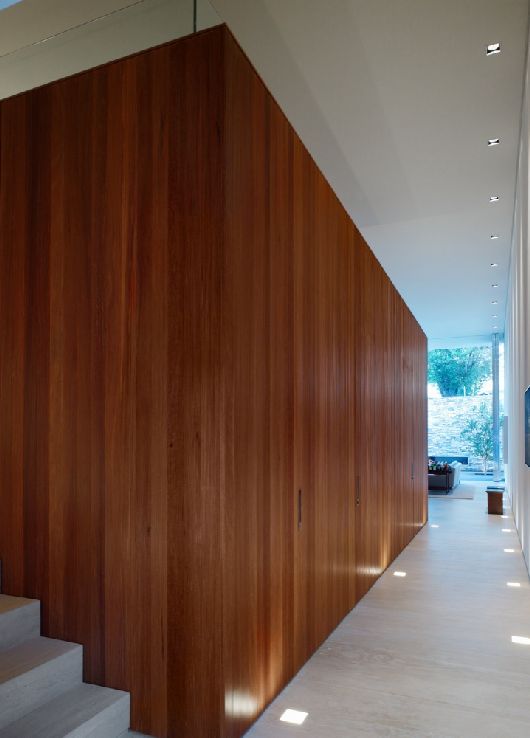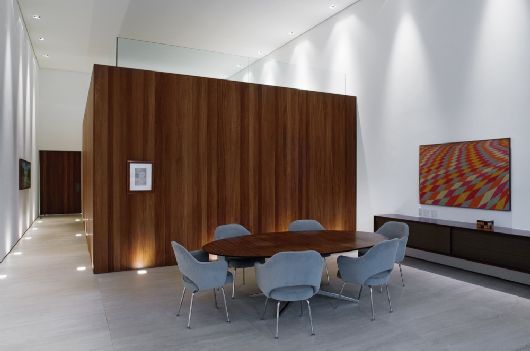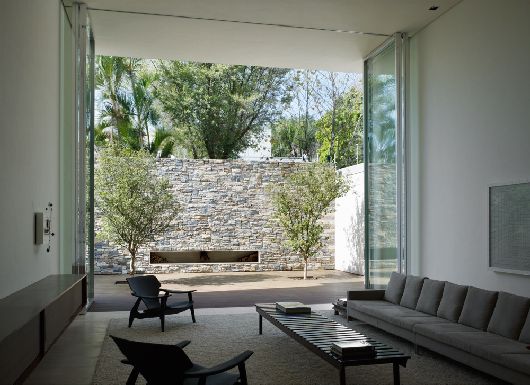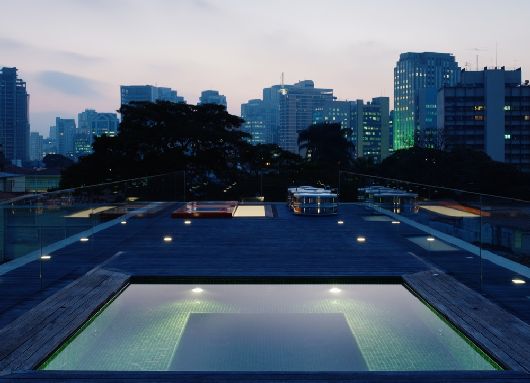The Corten House in Sao Paulo, Brasil, is one of the most beautifully created modern home added to architect Marcio Kogan`s portfolio. With its minimalistic design with high ceilings on the first floor and a mezzanine on the second floor, this house gets its name from the materials used in fabricating it: weathering steel, also known as COR-TEN.
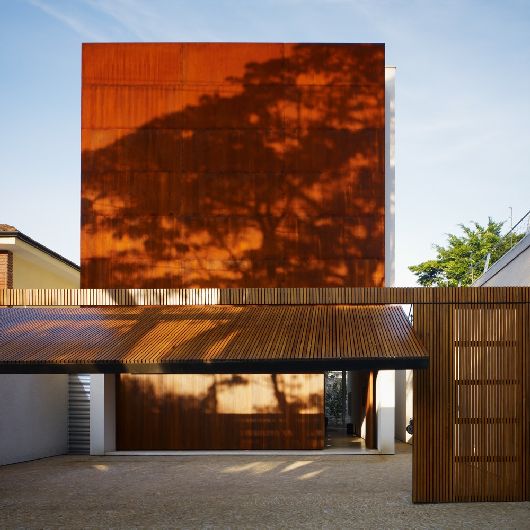
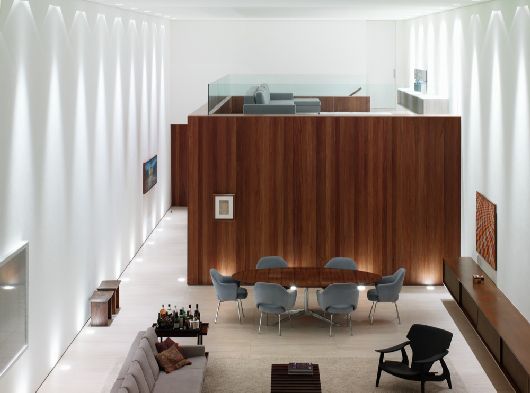
Materials like corten, glass, wood, stone and white mortar were used to give the 360 square meters building an amazing visual impact. An external fireplace and deck can be enjoyed by stepping outside through any of the four folding doors. An independent wooden cubicle that houses the kitchen is located near the stairs that lead up to the beautiful mezzanine that acts as an indoor platform for the home-theatre.
From here there is another set of stair leading to the third floor where the three bedrooms of the house are. The last set of stairs brings us to an incredible rooftop: a wooden deck protected by glass guard-rails offers a splecndid panorama of Sao Paulo.
