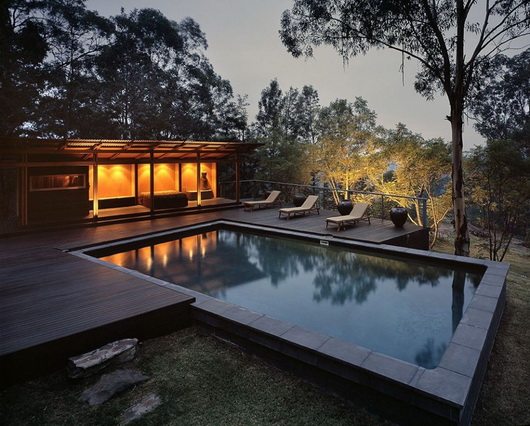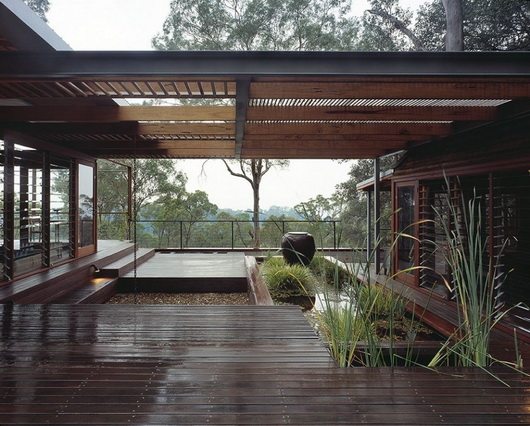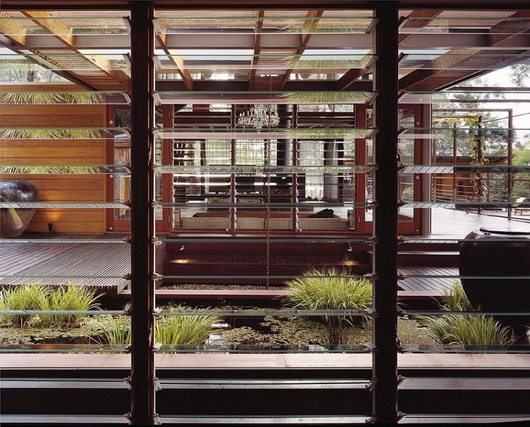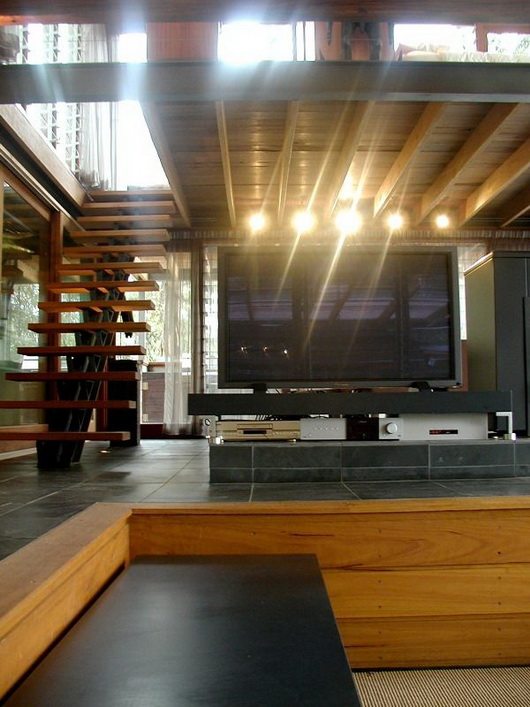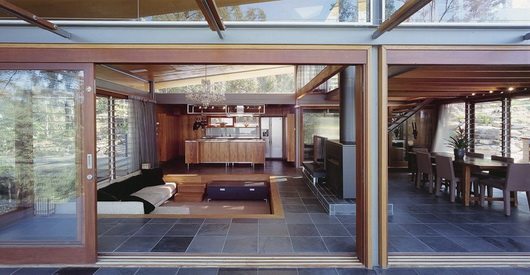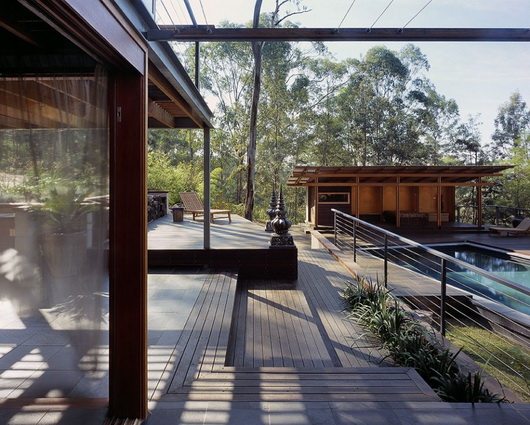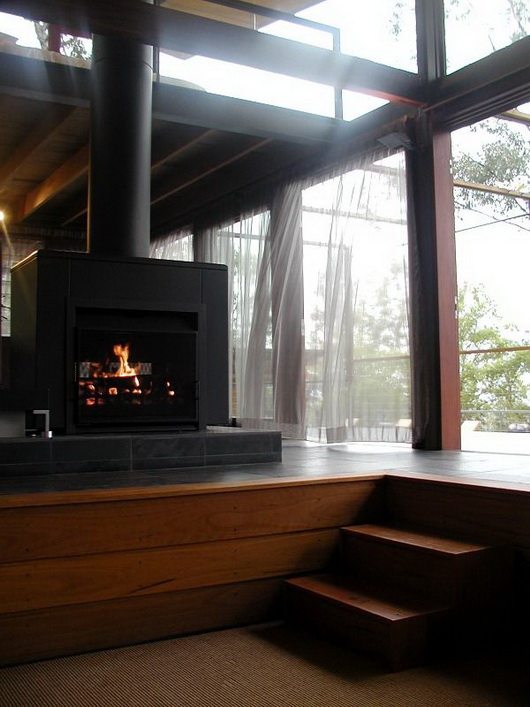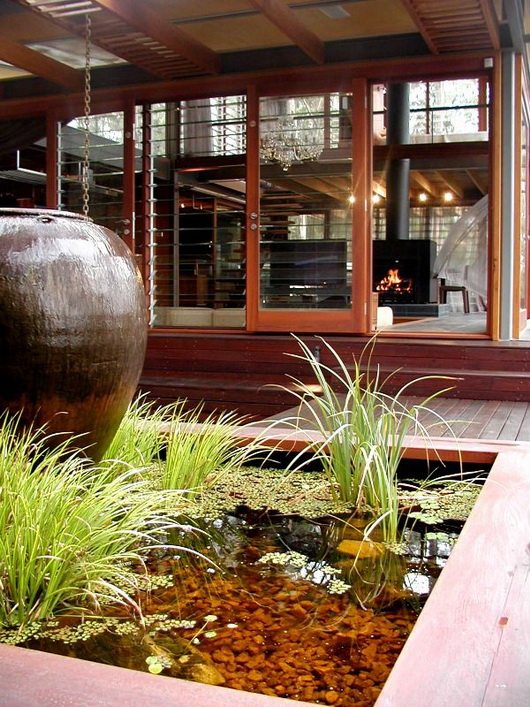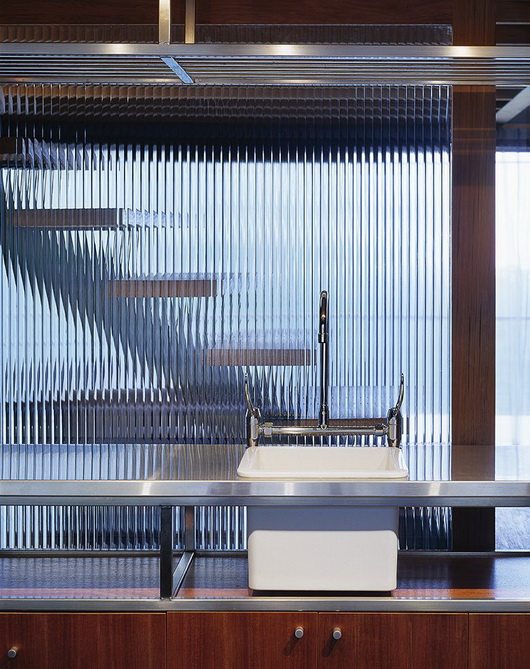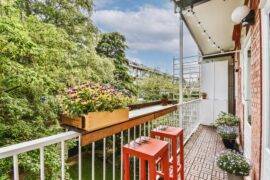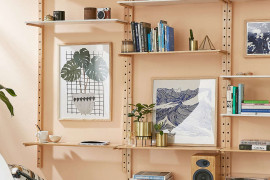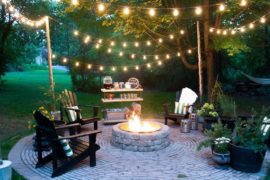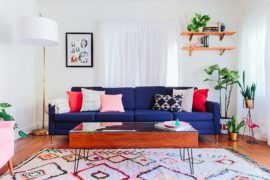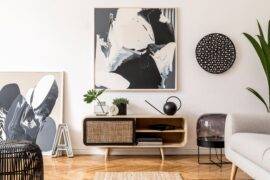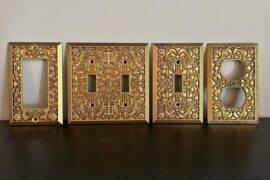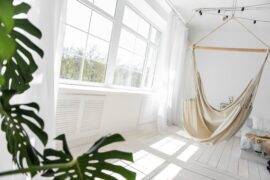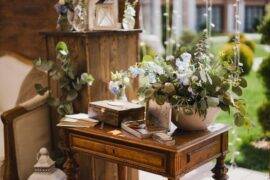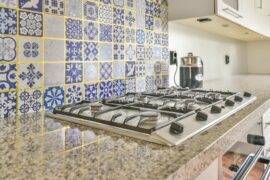The Bowen Mountain House in New South Wales, Australia, was created by CplusC Architecture as a basic weekend home, but evolved to a mountain living residence.

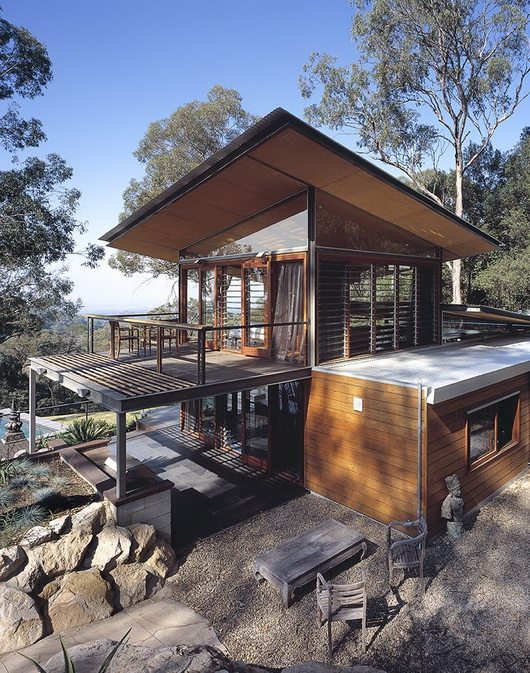
The use of wood shutters as walls and as sectional roof elements, and the walls made from hopper glass leafs without frame turn the terraces and the upper floor to an open, airy pavilion. The new and recycled hardwood and folding glass are supported by a corrosion-treated steel frame. The living room is a comfortable square enclave 3 steps lower than the ground floor, like a pool, guarded by a heavy cast iron fireplace. The refined house includes a swimming pool, pool home and sauna, as well as simple but thoughtful landscaping.
