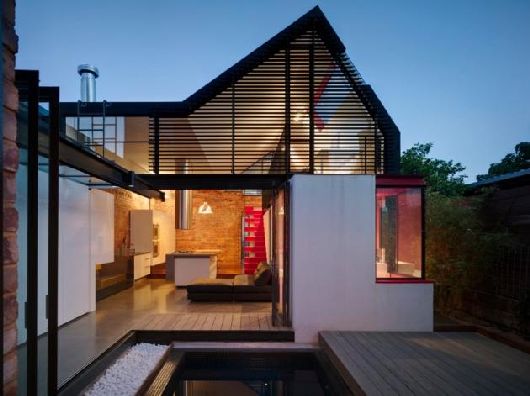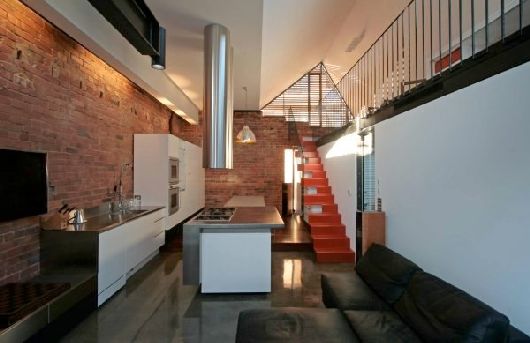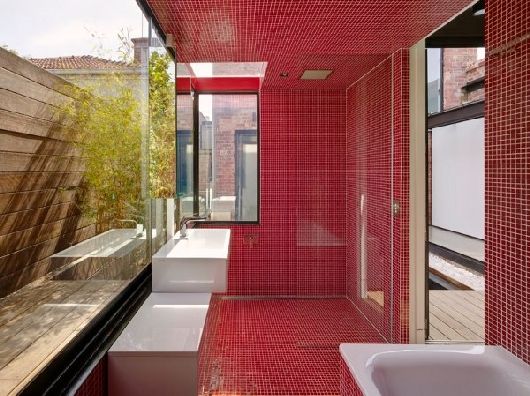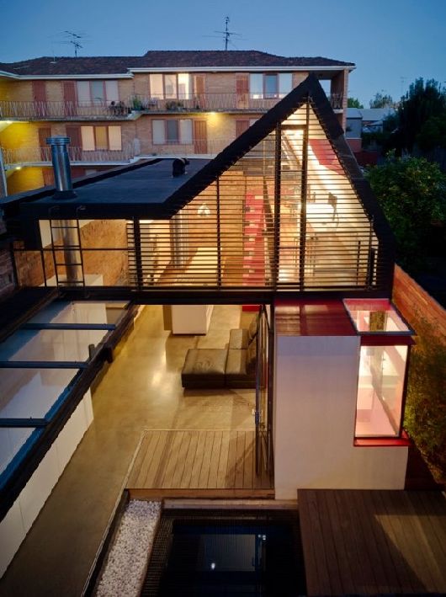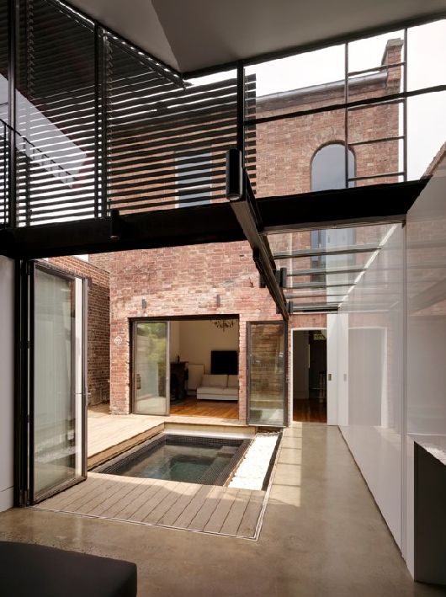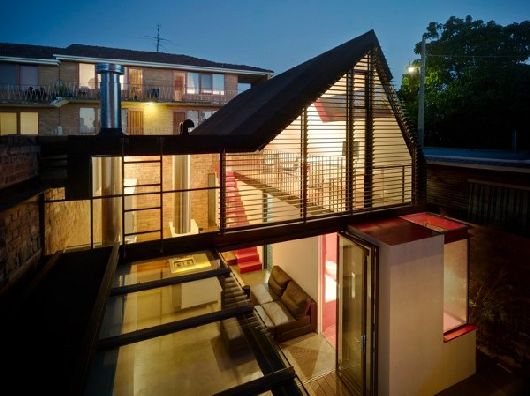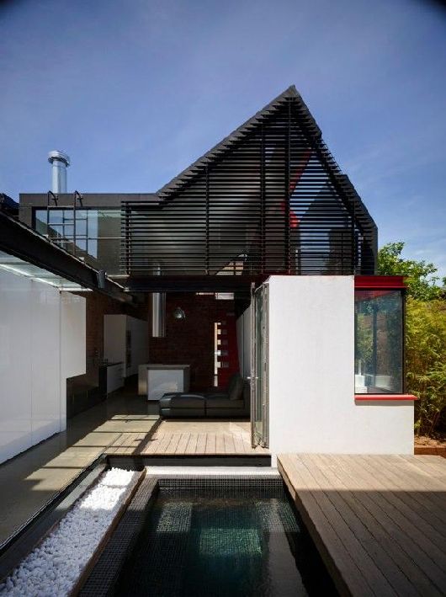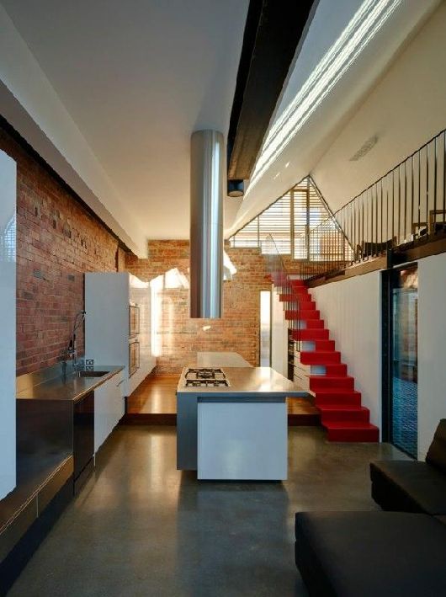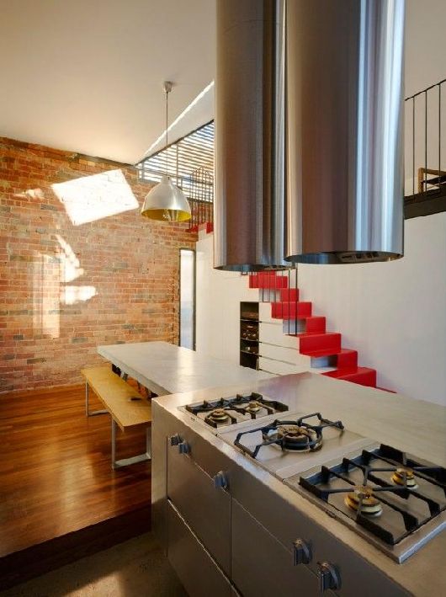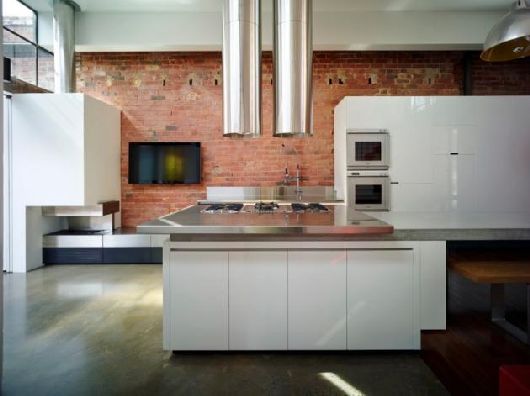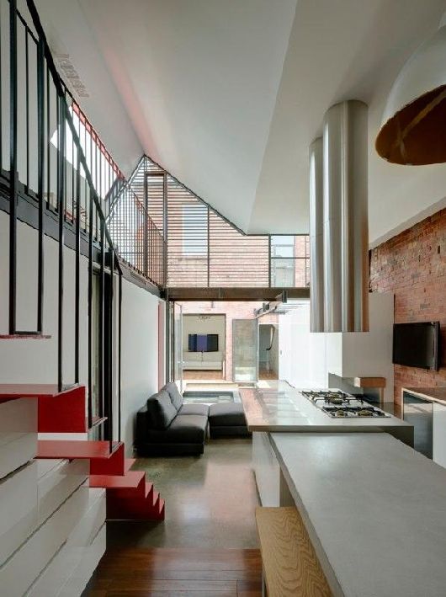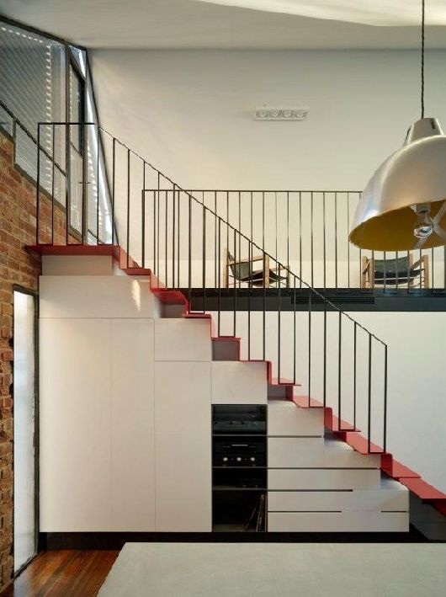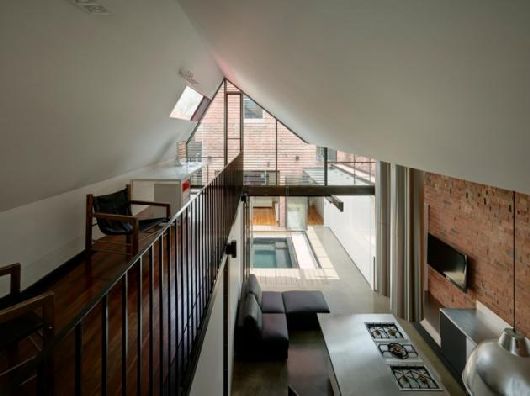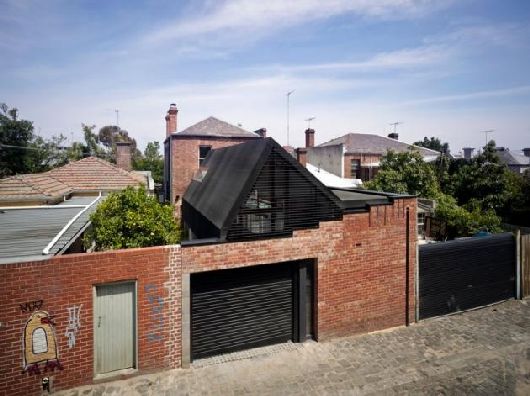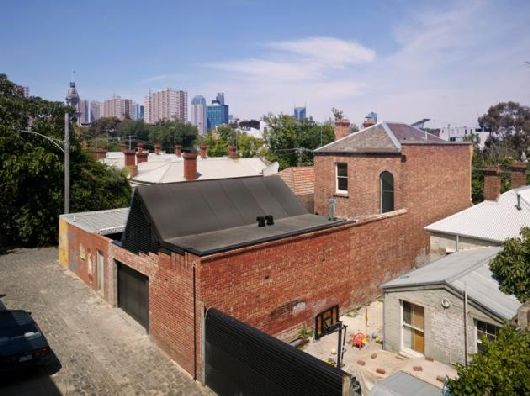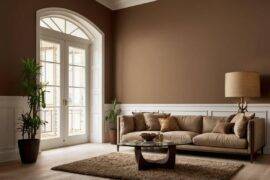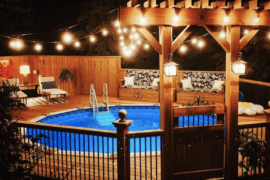Melbourne architect Andrew Maynard managed to give a geometric, orthogonal and open air space a traditional shape through a steep roof frame. The residence is an extension on a Victorian terrace, around an enclosed patio. The house itself is really a contemporary blend of volumes and carefully and brilliantly selected construction materials and textures.There is a gradual transition from the dark wood patio spa to the old town charm of the mosaic tiled bathroom and the exposed brick interior which receives light filtered through a blends shaded facade. The inner space is contemporary and practical, minimalistic yet rich through its sincere textures and colours.
