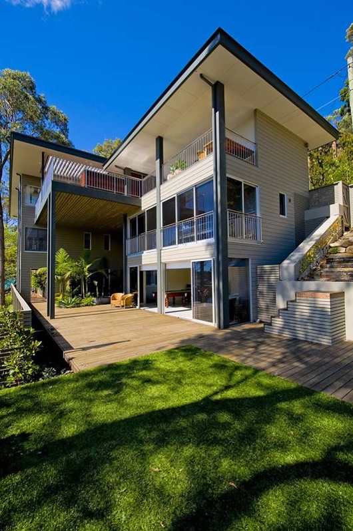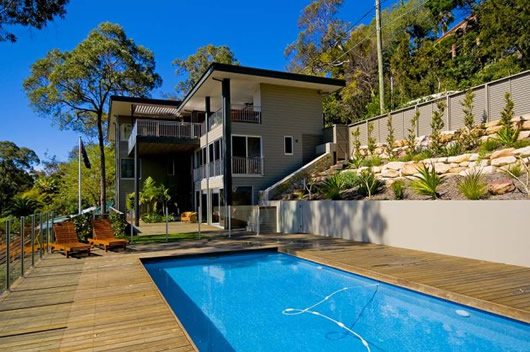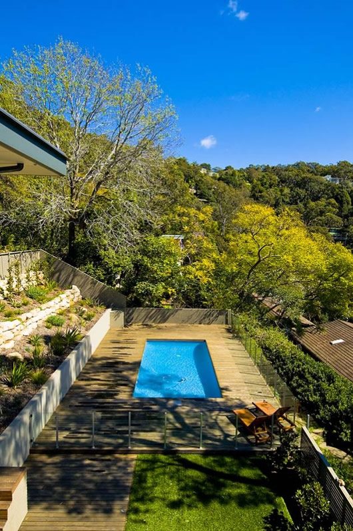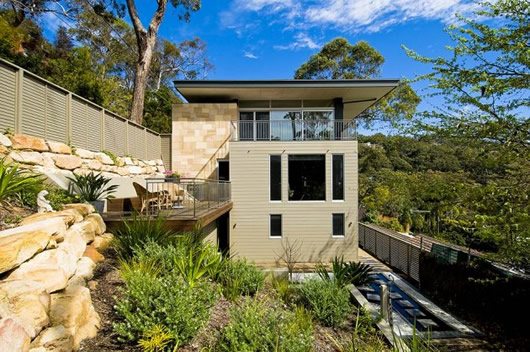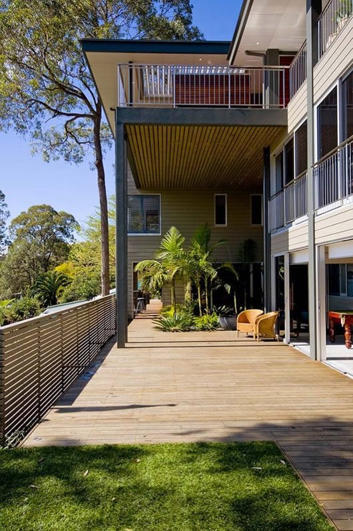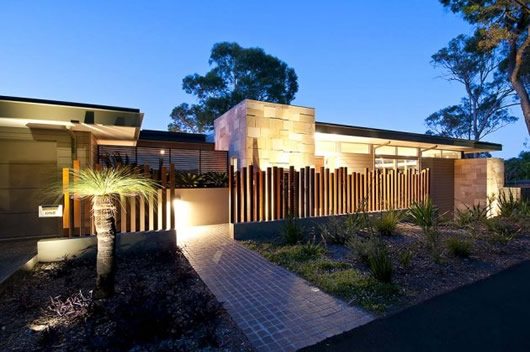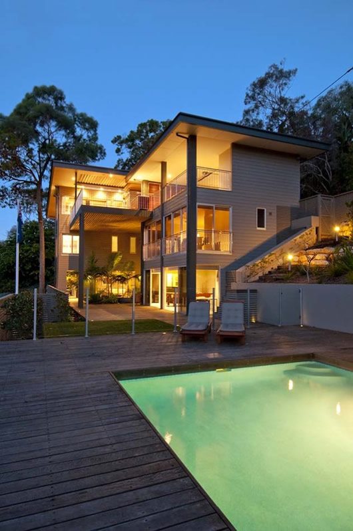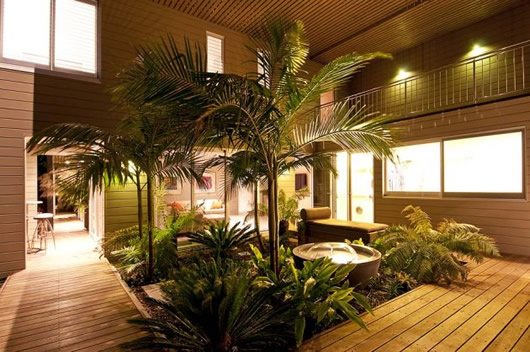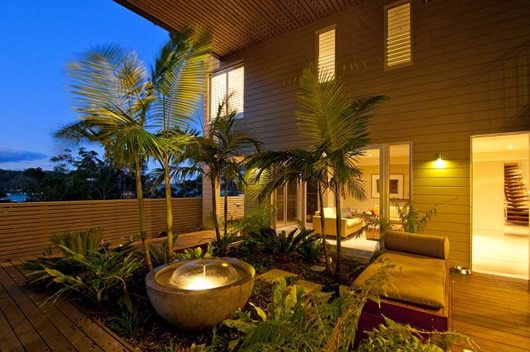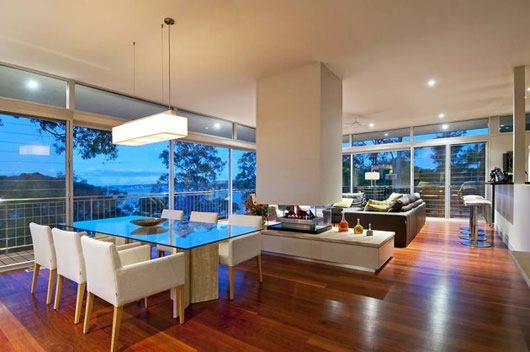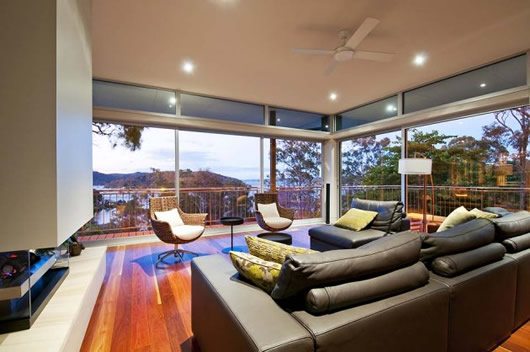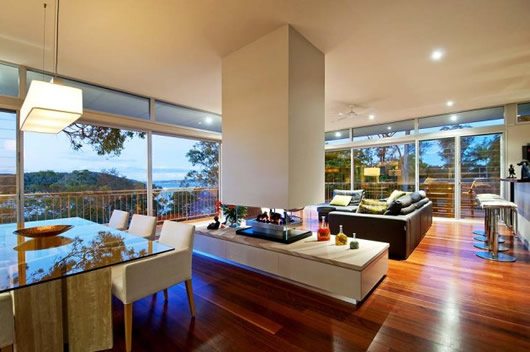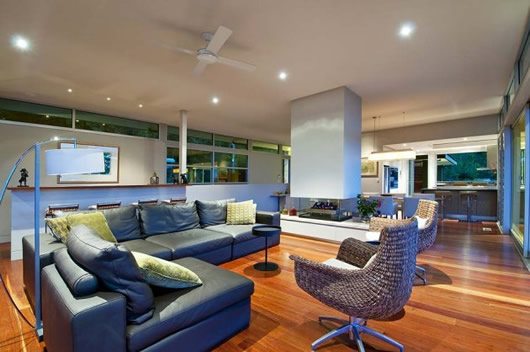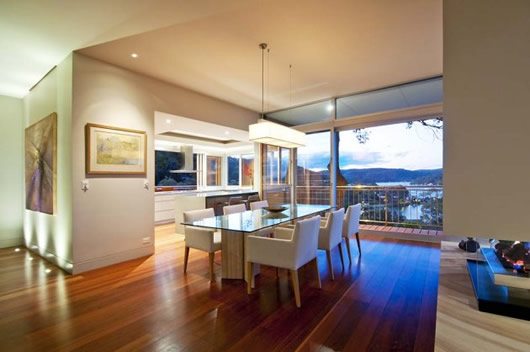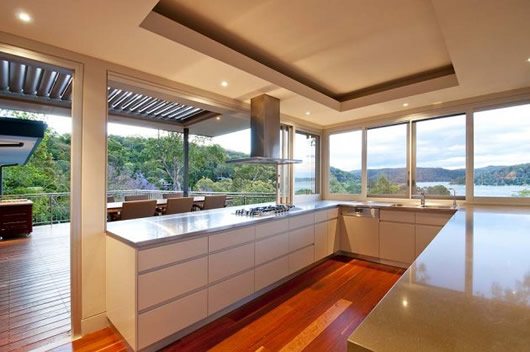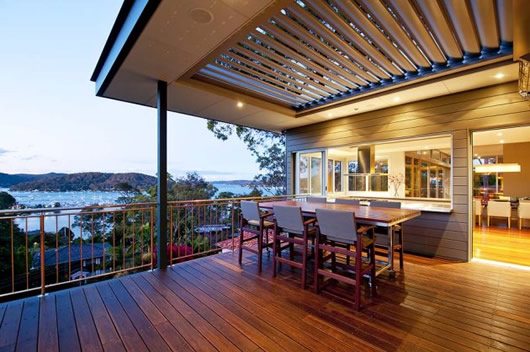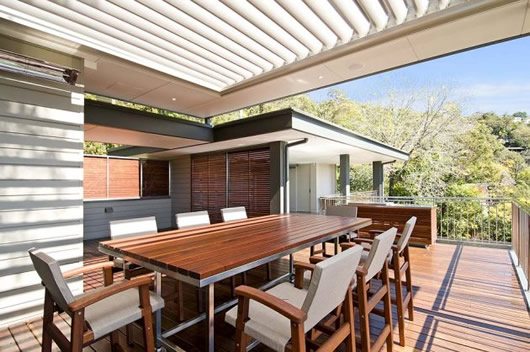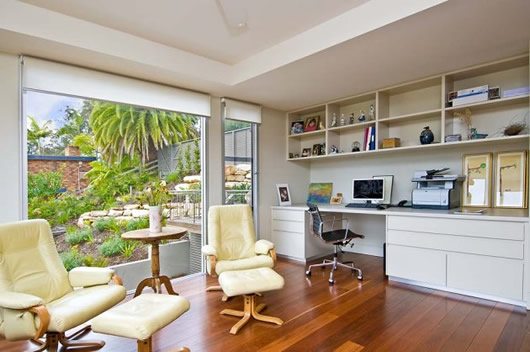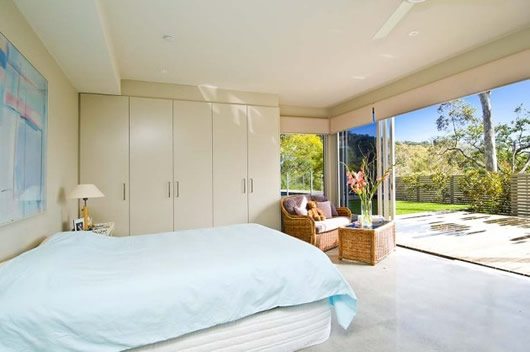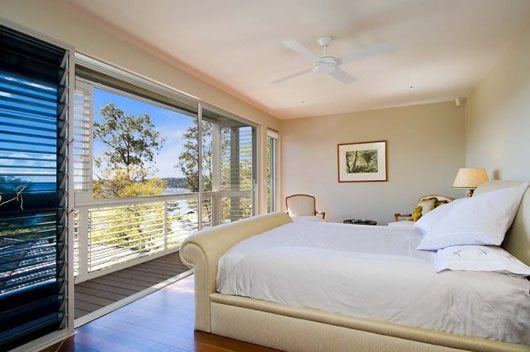The folks from Gartner Trovato Architects have been commissioned for coming up with this contemporary house in Bayview, NSW, Australia, and by the looks of it they sure managed an astonishing job given the fact that the building is located on a 1,200 sqm block of land with a significant fall from the street. Having three floors, the Bayview House allows for cross ventilation and solar access to all rooms — the main living spaces (kitchen, dining and living areas) are at the upper floor, the master suite is on the middle floor along with some guest rooms and an artists studio, while the lower floor is where all the home entertainment stuff happens. Certainly wouldn’t mind a two weeks holiday in Bayview — love the modern furniture, the clean lines and the amazing views of the surrounding landscape.
