Creative architects from nimmrichter cda have utilized wood to the fullest when cladding this highway home, dubbed as House Sigg. Located in Dietlikon, Switzerland, the external appearance clearly signifies that there’s no dearth of wood in this part of world. The three floor house has a garage and an equipment room in the basement; the ground floor offers ample space for an eatery, kitchen and a living room. Equally inviting interiors include wardrobes, complementary furniture and a profusion of timber, of course. Since privacy of the homeowner should seldom be compromised, the bedrooms and bathroom are there on the first floor. You’ll surely like a fairly smaller swimming pool, provided with altogether a different meaning as a lush green lawn borders it.
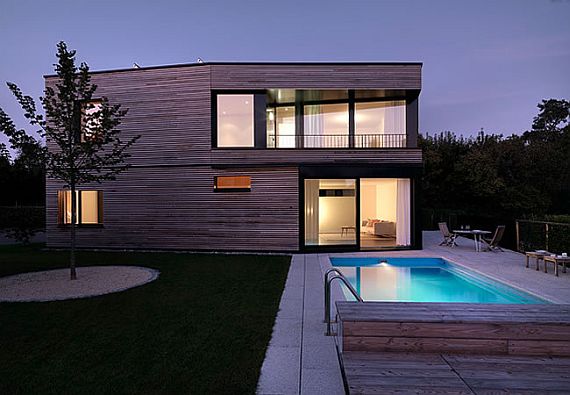
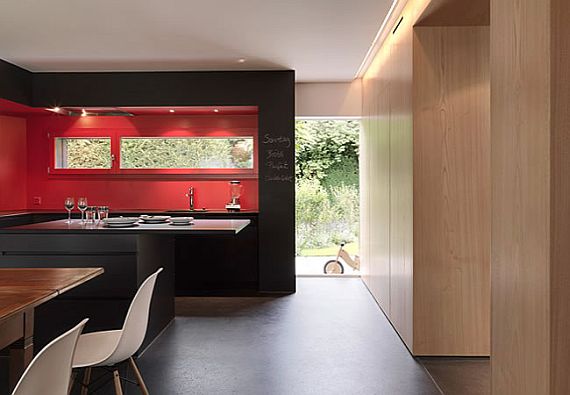
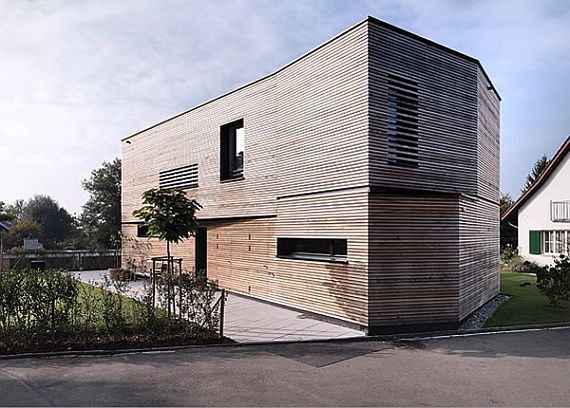
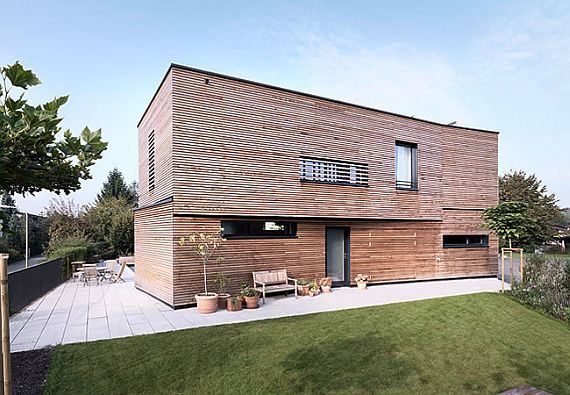
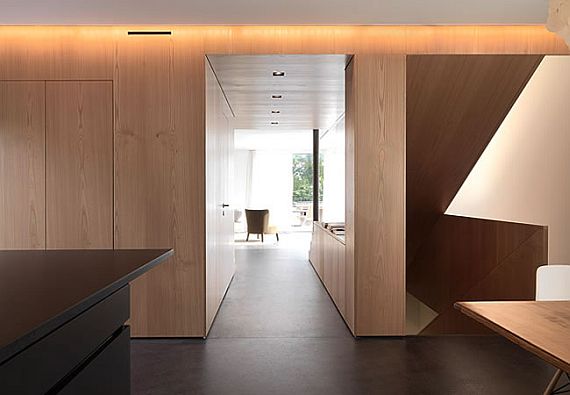
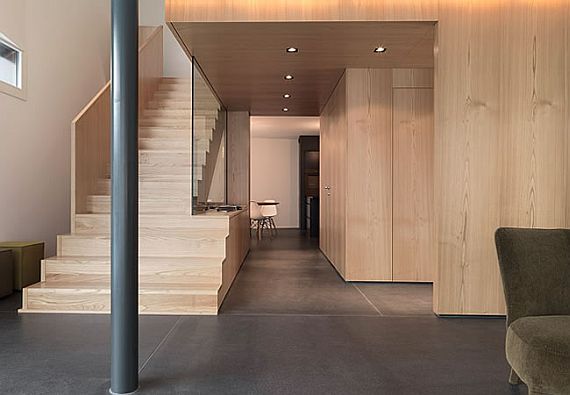
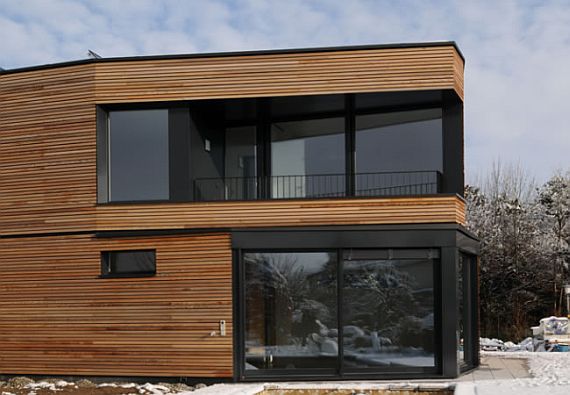
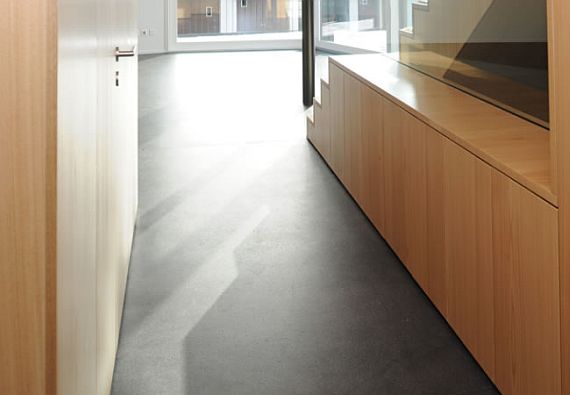
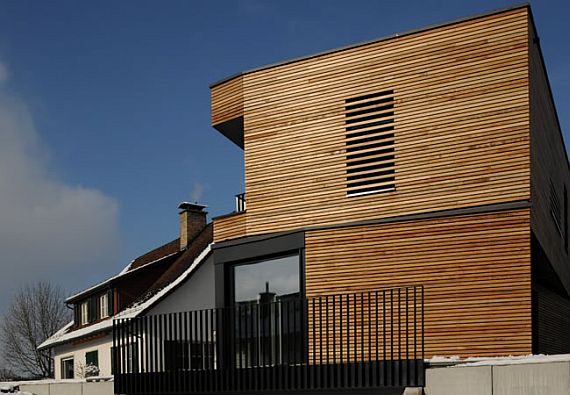
Photos via nimmrichter cda












