The creative designers from Turnbull Griffin Haesloop Architects have been commissioned to come up with a stunner in the small town of Sebastopol in California. Surrounded by an amazing landscape with lots of redwood trees and meant for two graphics designers, the Sebastopol Residence has an eye for details. Clean, simple and inspiring, the structure covers 1,700 sq ft, promotes open spaces and stands out with its decks located at either end of the house — with one of them leading to a small pool. Built with cedar wood and a metal roof, the interior of the Sebastopol Residence exudes warmth thanks to its Douglas fir ceiling, sheetrock walls and Ipe flooring.
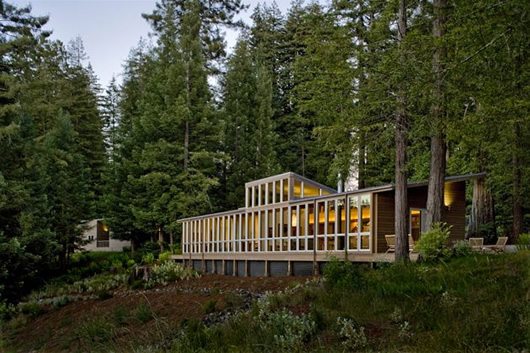
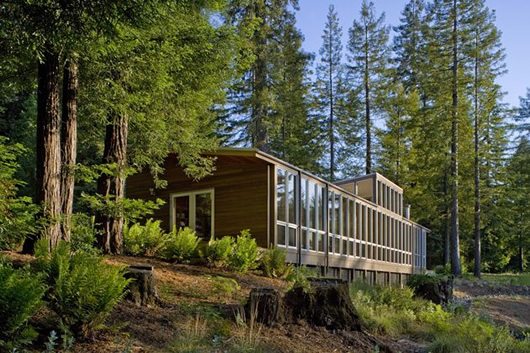
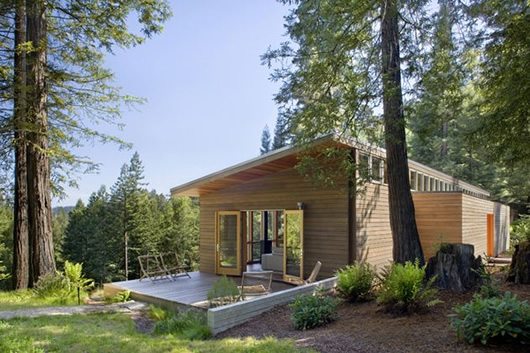
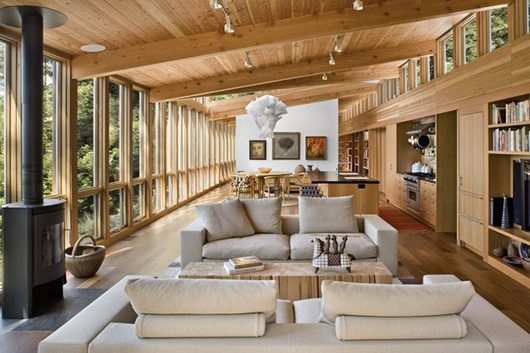

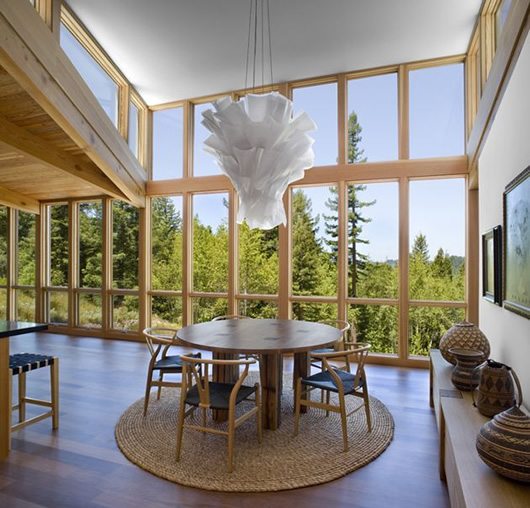
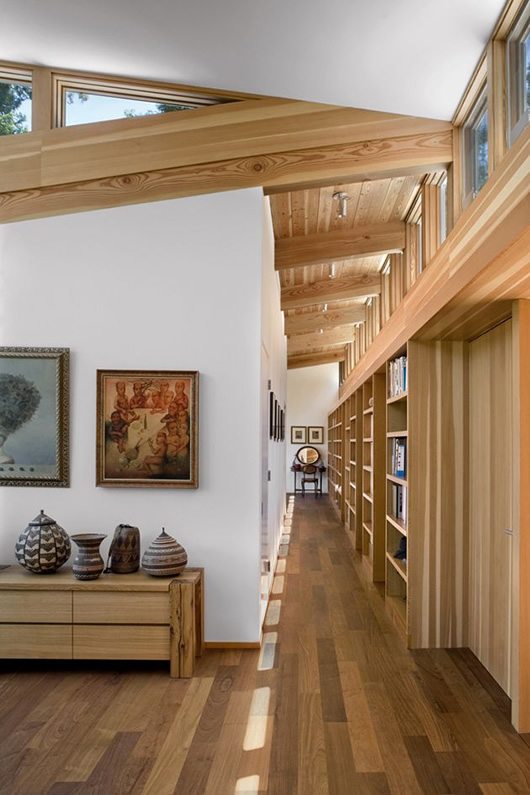
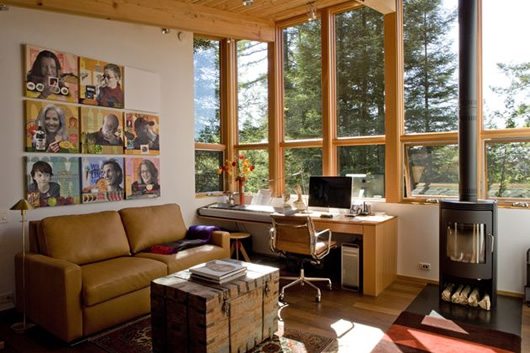
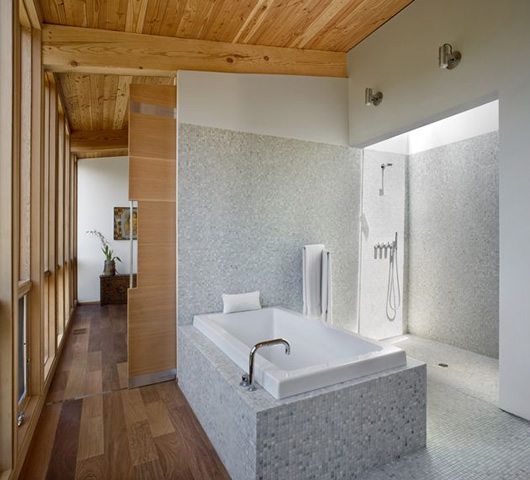
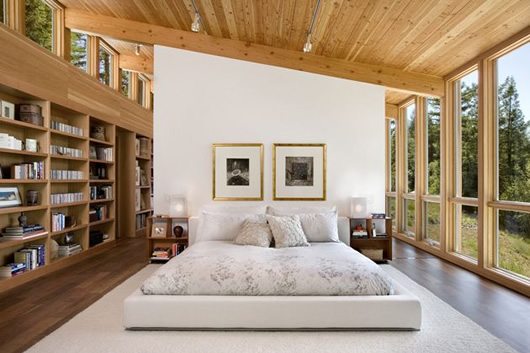
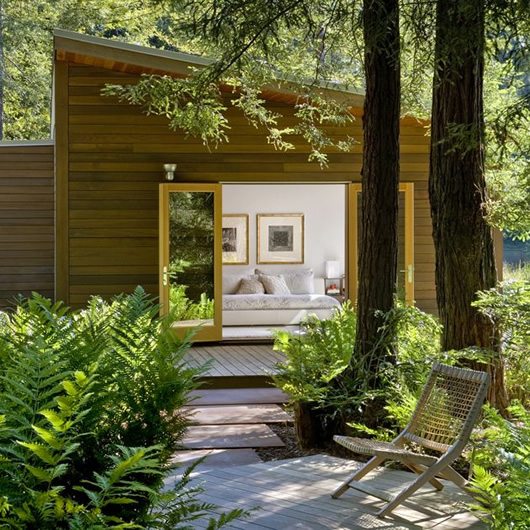
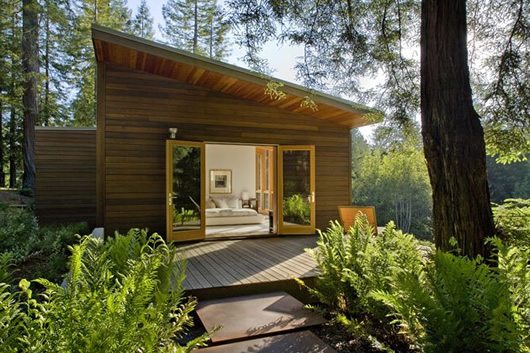
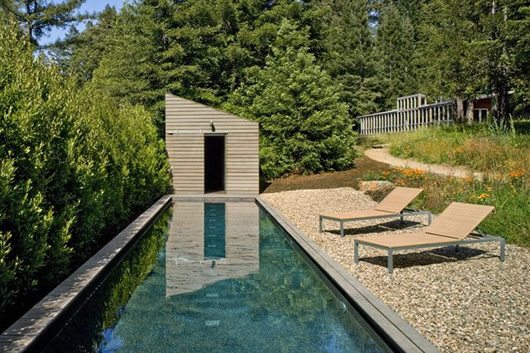
Images © by David Wakely, David Wakely Photography












