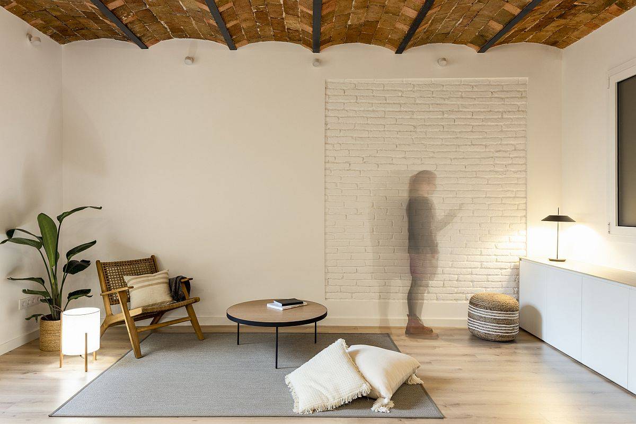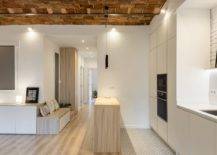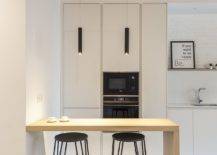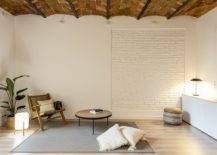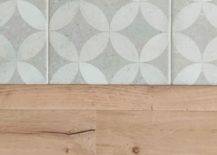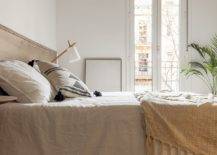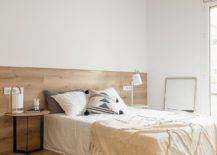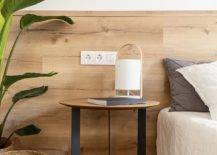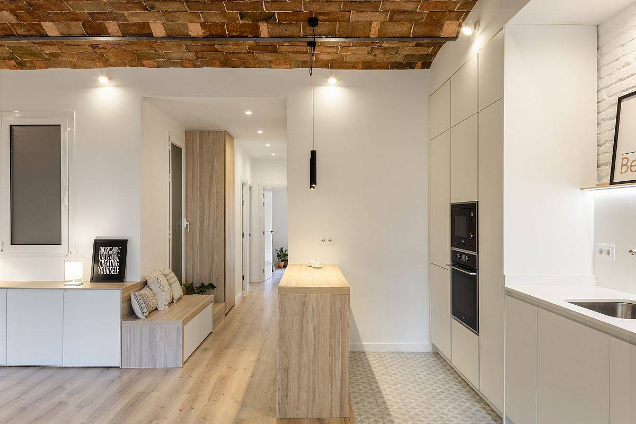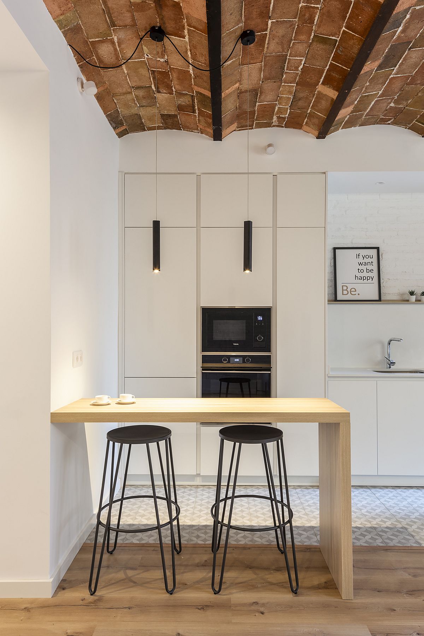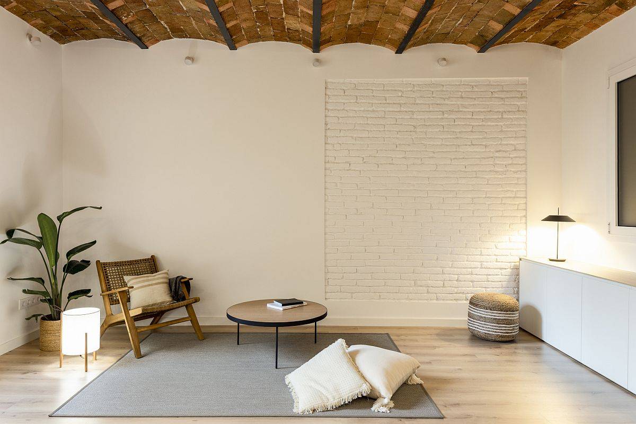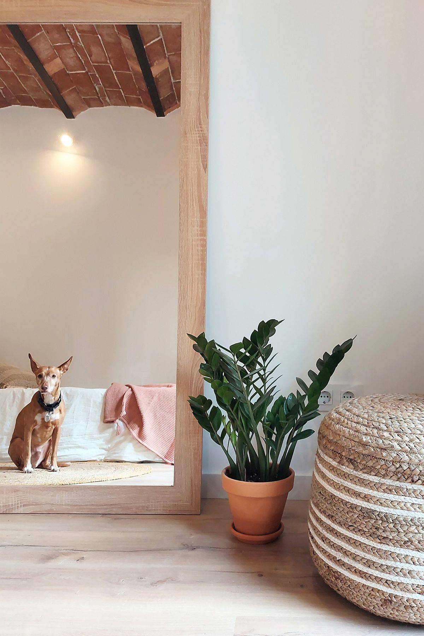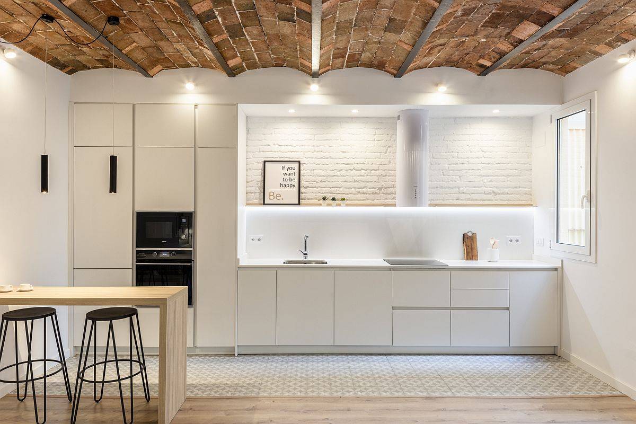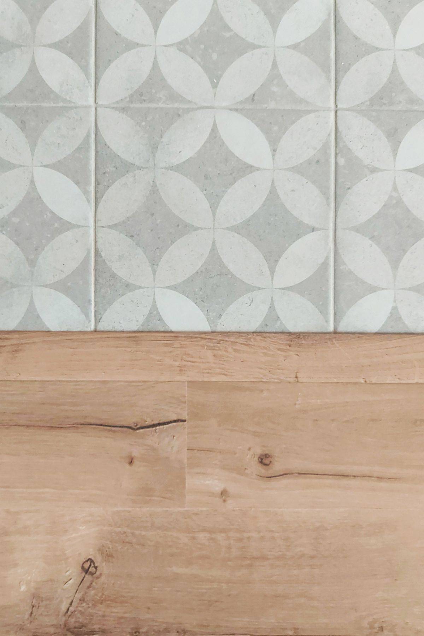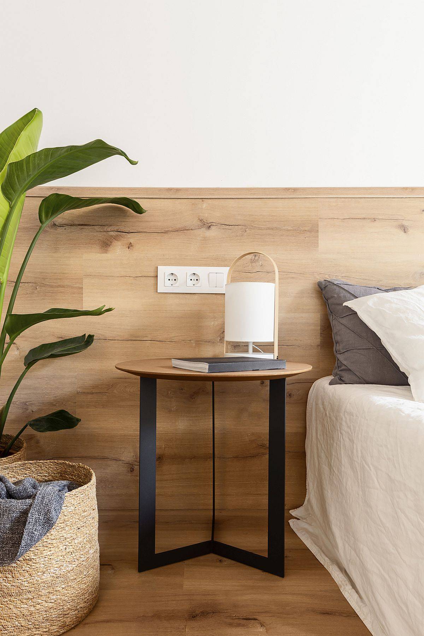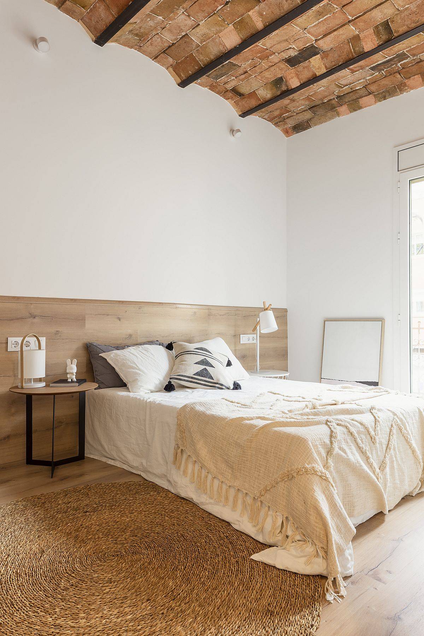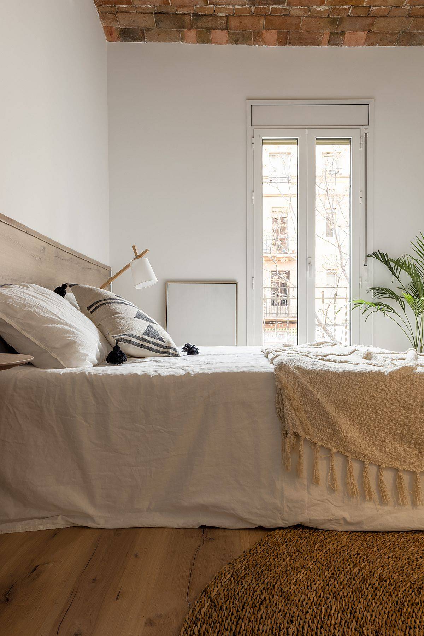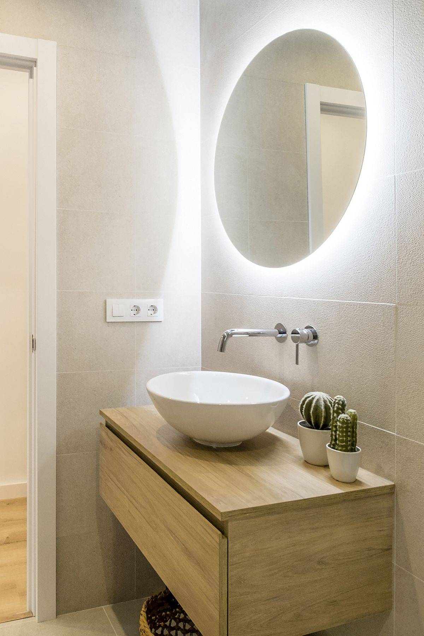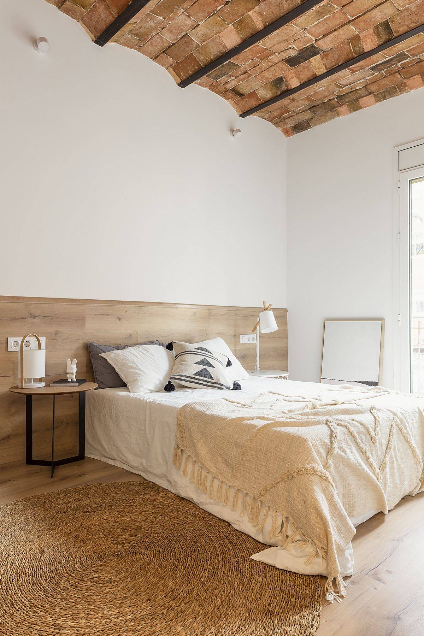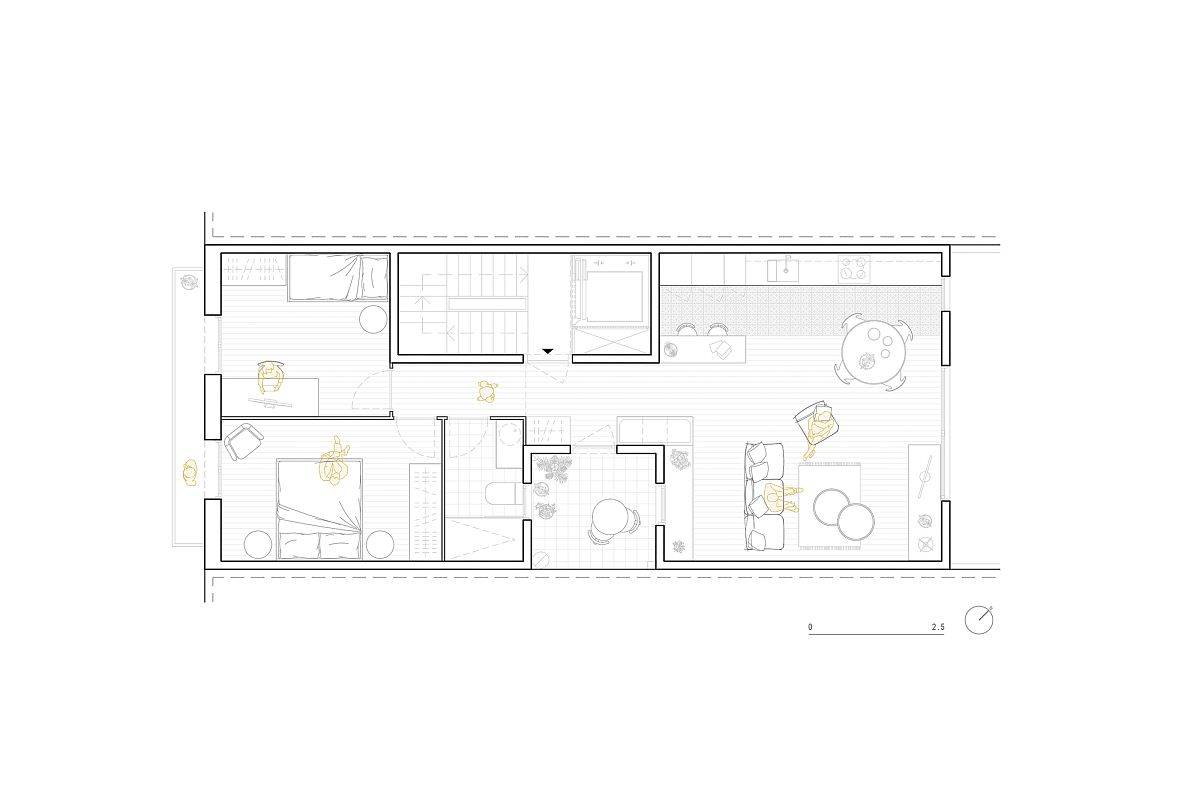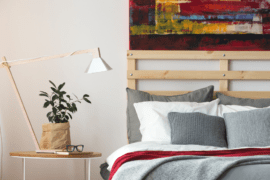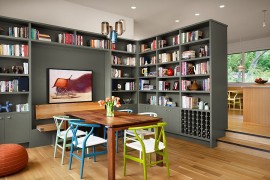A fabulous blend of the old and the new along with gorgeous mixture of contrasting textures, the NDT.304 Apartment revamped by MZAM is exceptional in more ways than one. This 1936 apartment in a busy neighborhood of Barcelona now features an interior that is modern and yet imbibes timeless elements in a fluid fashion. One of the most noticeable features inside the home is the delightful ceiling tiles that showcase the house’s historic past while also adding color and contrast to the neutral spaces. Exposed brick wall sections painted white, polished white walls and comfy wooden floors are added to the mix to create a balanced expression of various finishes.
A small, multi-functional storage unit sits at the entrance of the home and creates a functional welcome area along with a smart resting space. This leads to the open plan living area with the kitchen in white becoming the heart and soul of the rejuvenated interior. A change in the floor from wood to patterned tile delineates the living space from the kitchen with the two bedrooms and bathrooms being tucked away neatly to offer complete privacy.
Every room of the home embraces a relaxing Scandinavian style with natural finishes, contemporary décor and smart lighting completing a makeover that feels cheerful, fresh and yet understated. A 753-square-foot Barcelona residence that feels much larger than it really is thanks to the new floor plan and color scheme. [Photography: Anna Fontacas]
