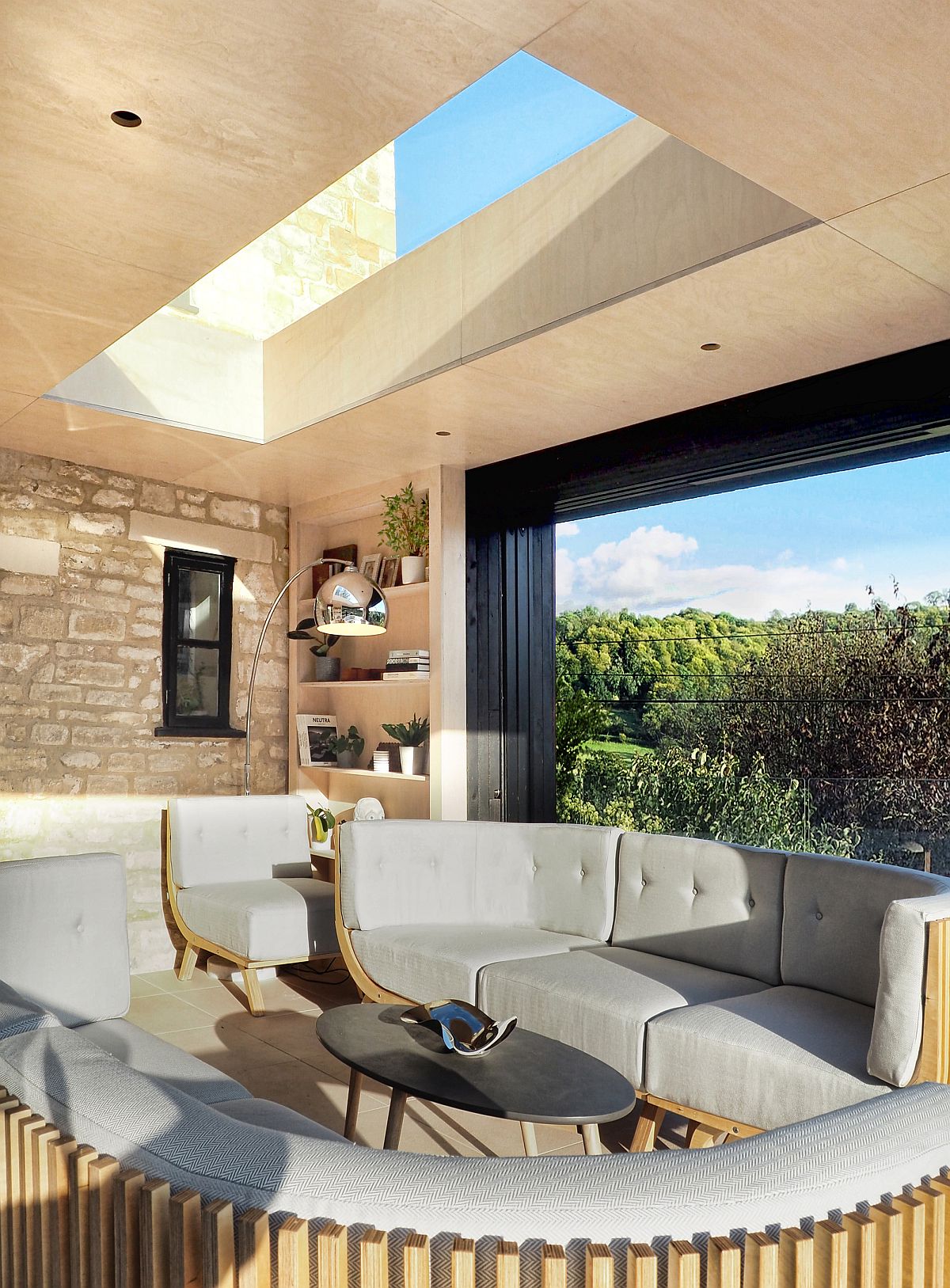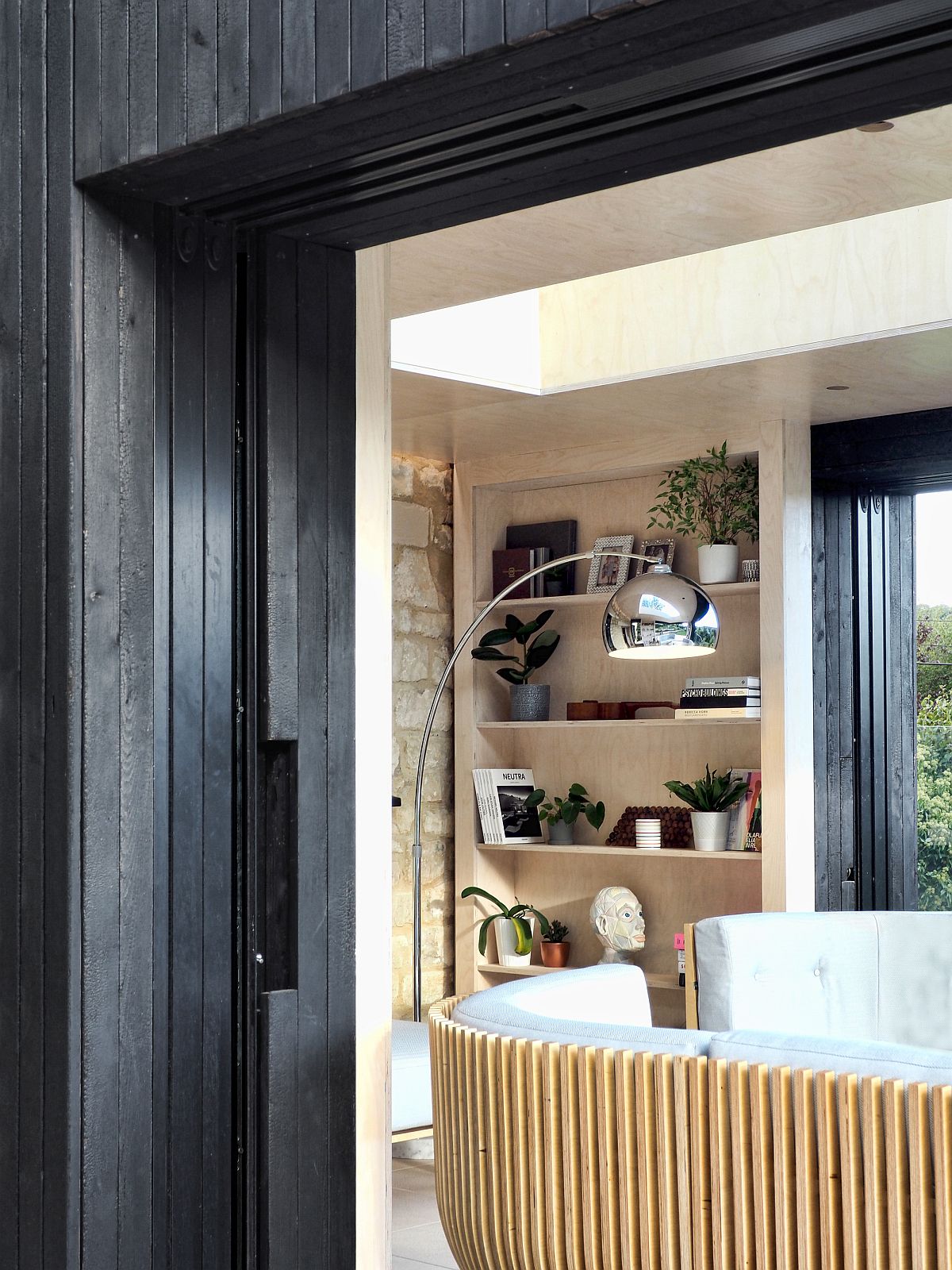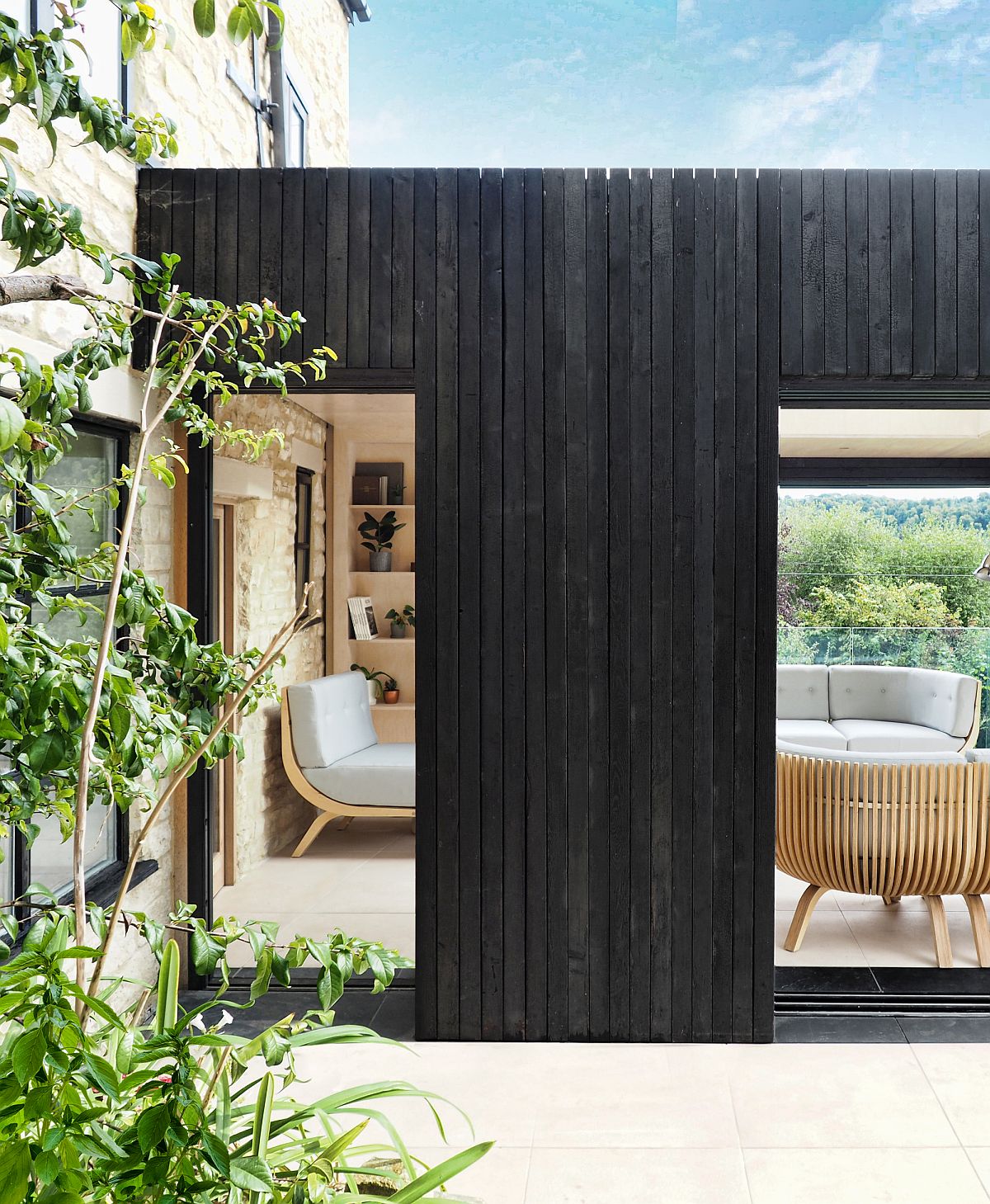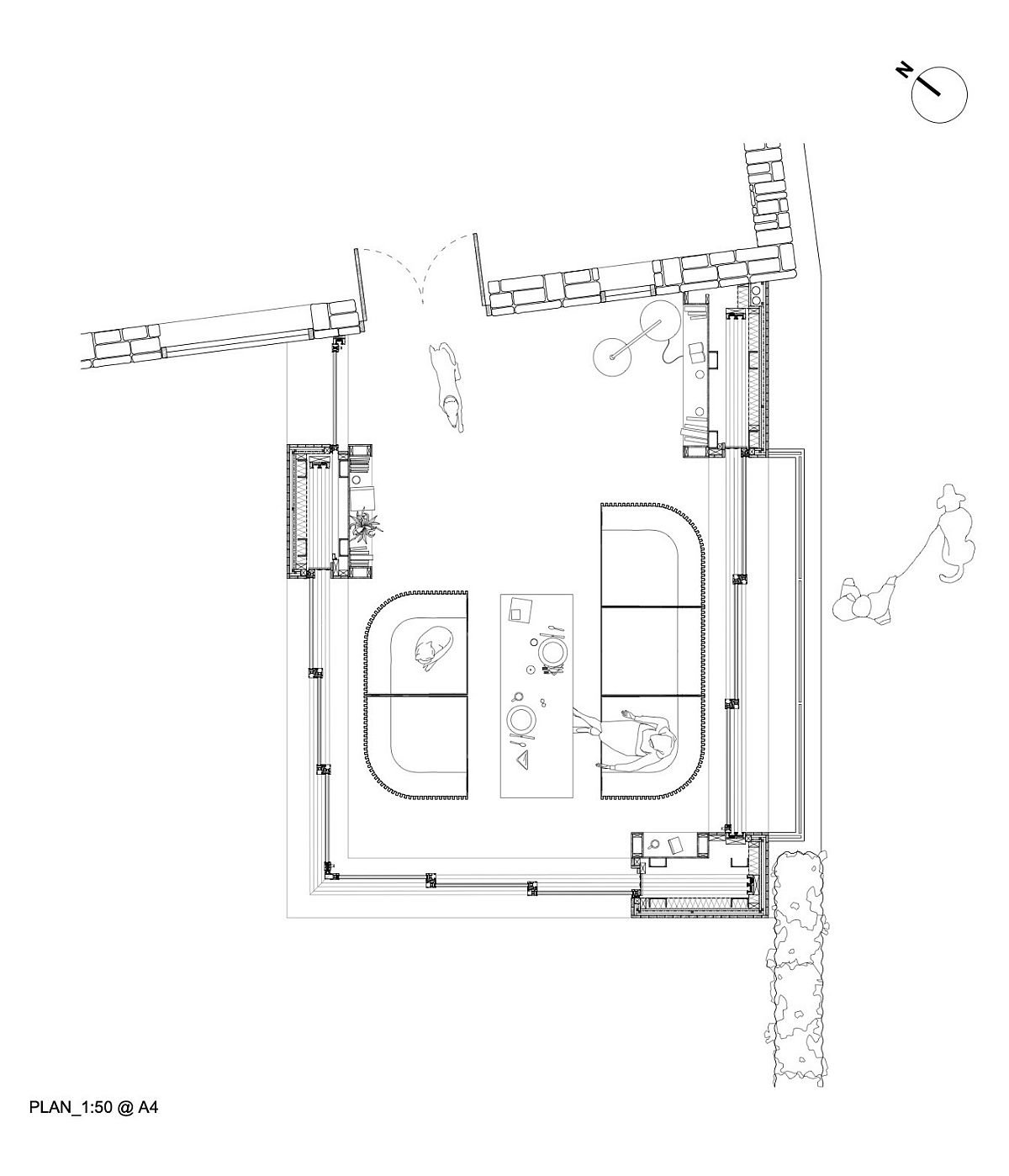Altering a historic home comes with its own set of perils and is a task that demands plenty of care along with the right approach and execution. Reading Room designed by George King Architects in Cotswolds, England is one such elegant project that saw a modern reading room being added to a seventeenth century cottage even while linking the old with the new in a seamless fashion. The home is located next to Uley Bury, an Iron Age hill fort and the new reading room extends into the garden even as those inside can enjoy lovely views of conservation area around this classic residence.
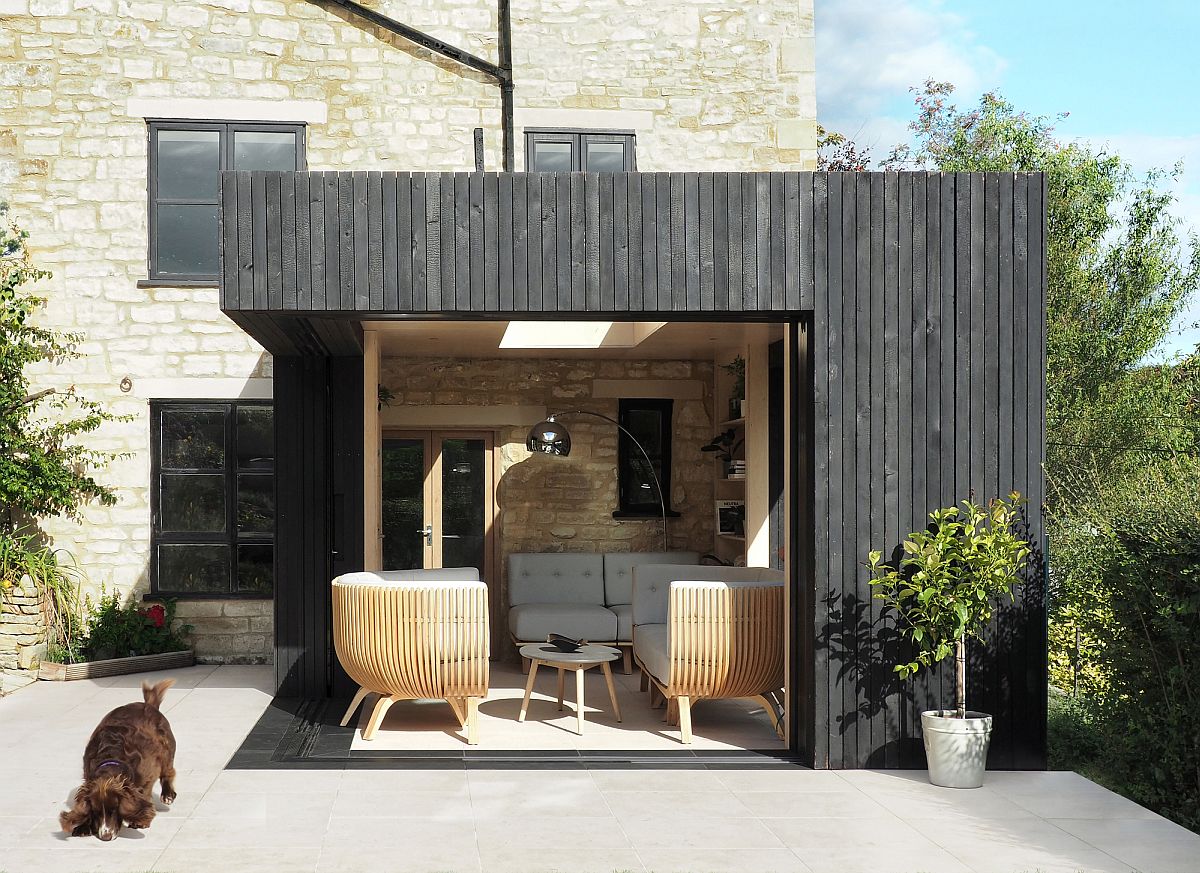
The design of the reading room is essentially simple and modest with sliding glass doors being used to connect the interior with the landscape outside. The glass doors disappear into the dark wooden walls and sections that contain open bookshelves. The bookshelves along with locally sourced stone walls give the interior a modern-classic look while the skylight ushers in more natural light. Décor inside the house also features a bespoke design with plywood frame and adds to the sense of uniqueness of this 16 square meter British reading room where the ambiance is relaxing and cheerful!
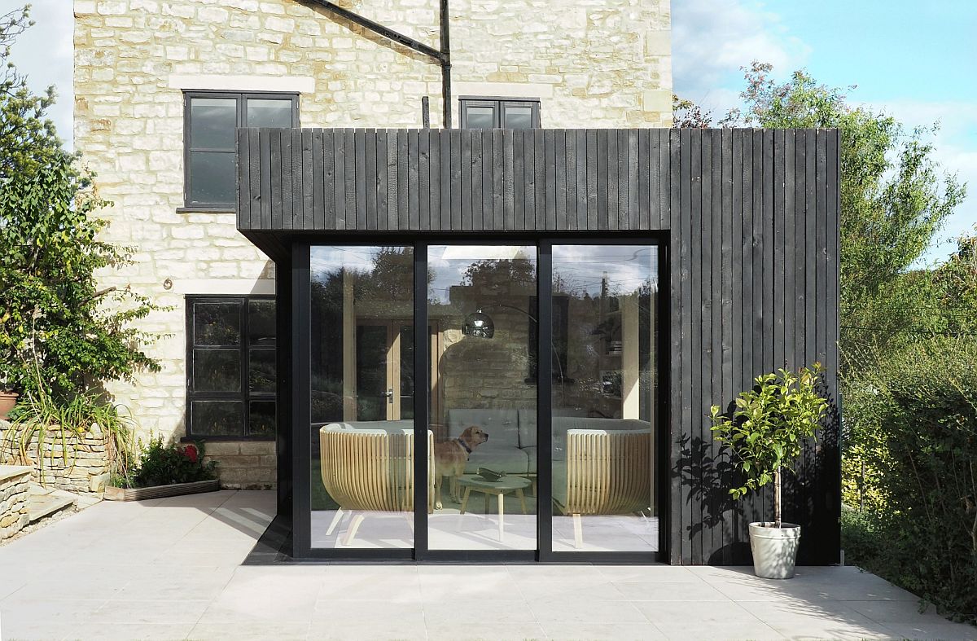
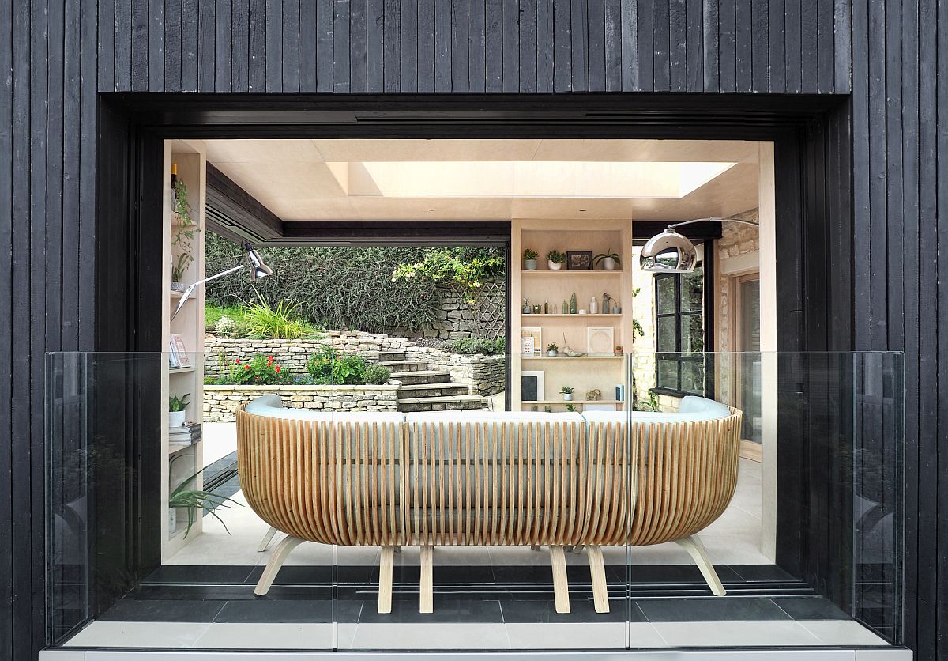
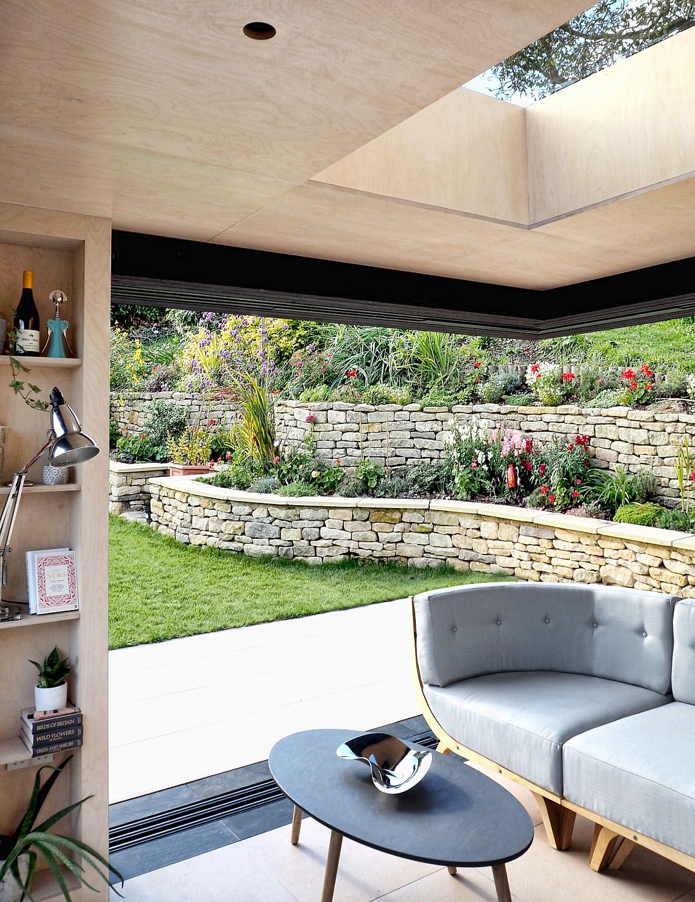
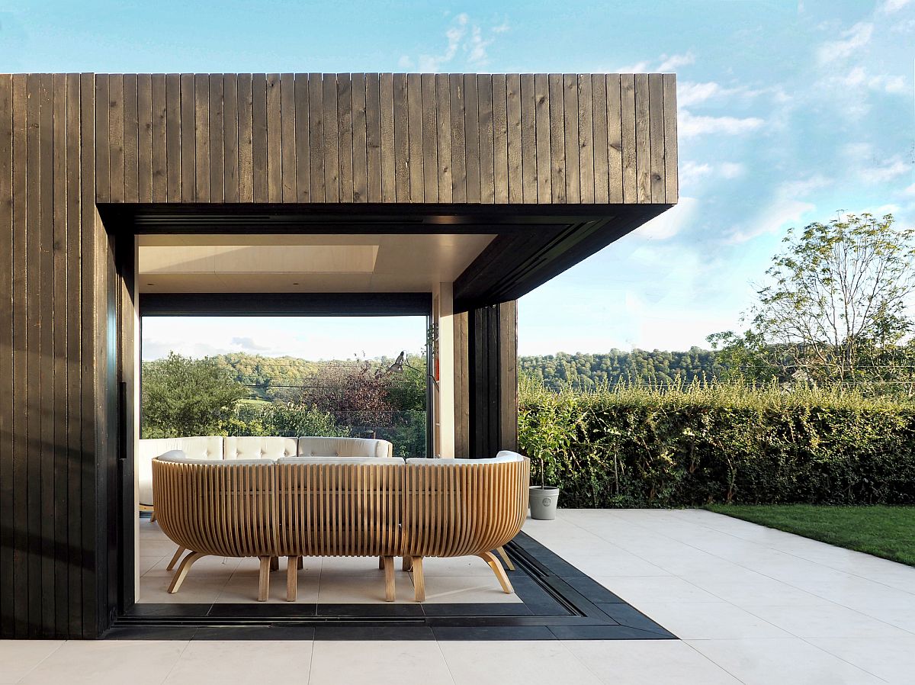
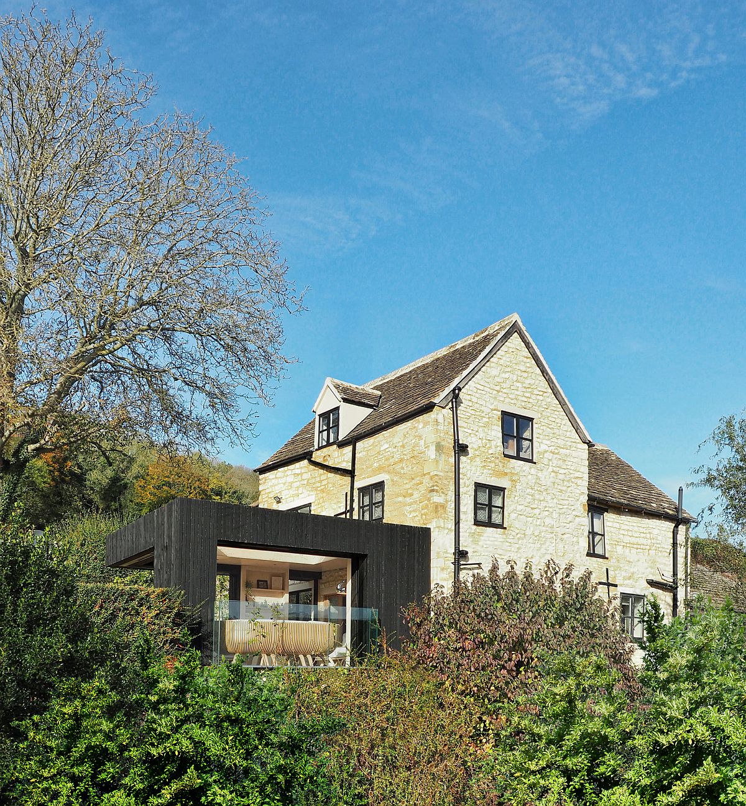
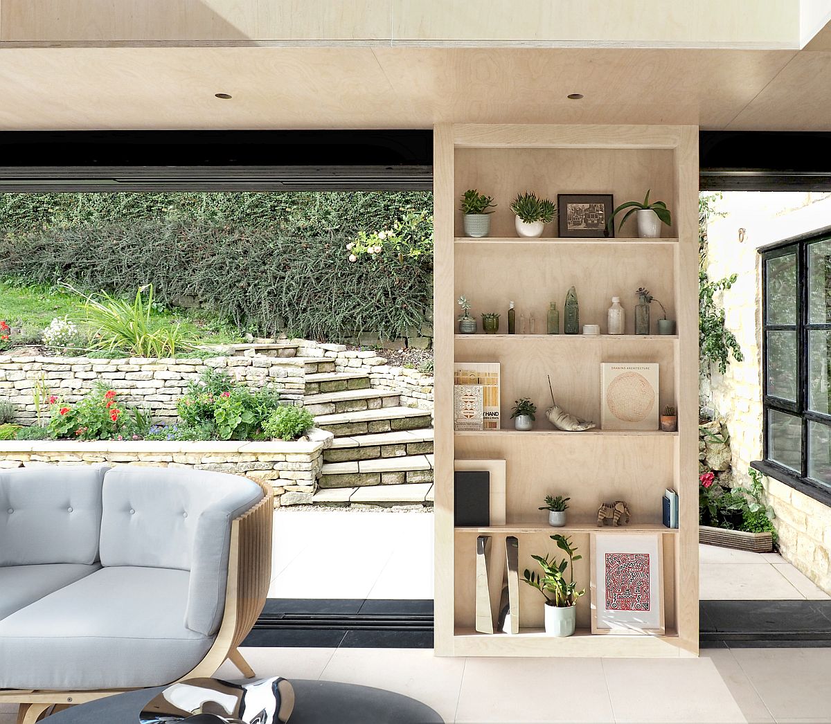
The new extension is clad in charred timber to reference the original dark stained windows, Victorian ironwork and wooden beams of the cottage while the interior finishes are light birch plywood to complement the existing Cotswold stone walls. These walls were in a poor condition having been painted previously and so were restored by stripping off the paint, repointing and repairing where necessary in order to expose the beautiful Cotswold stone
