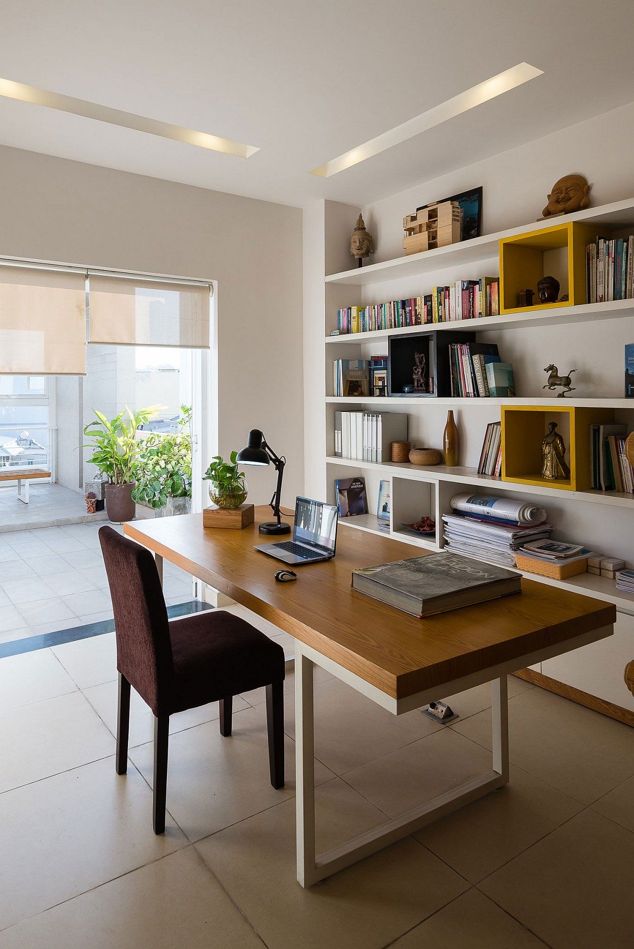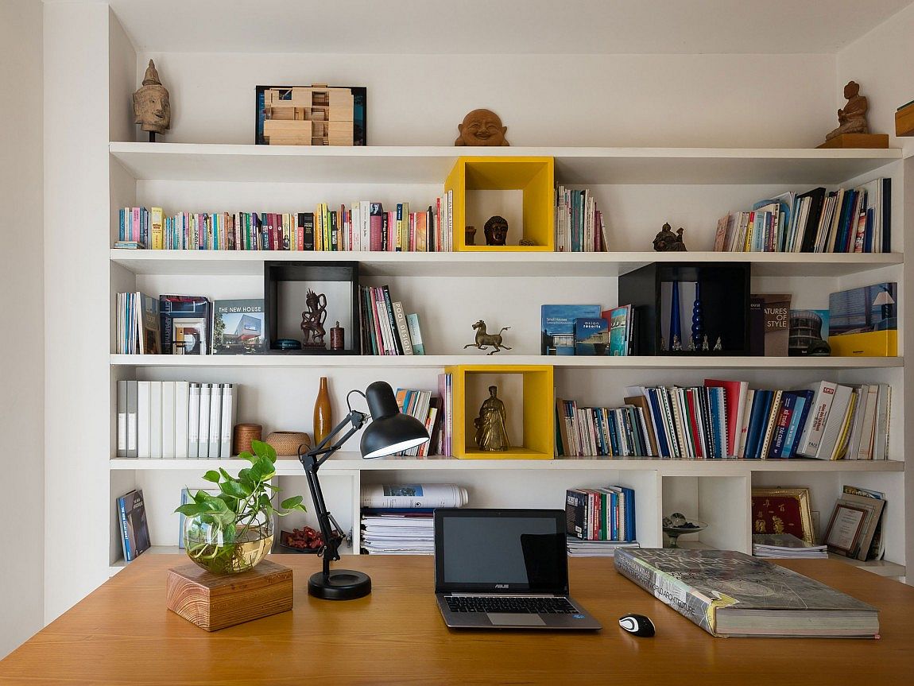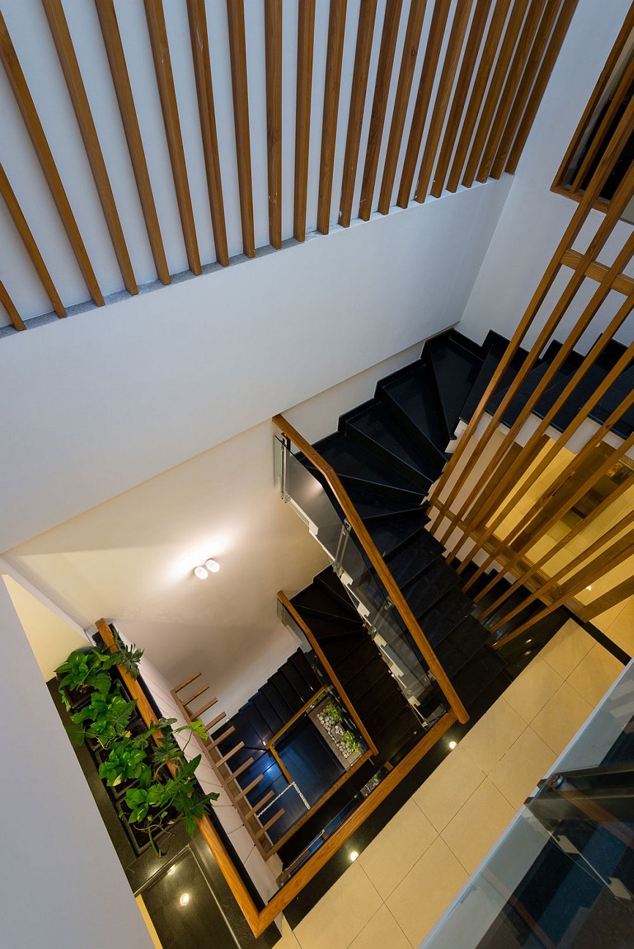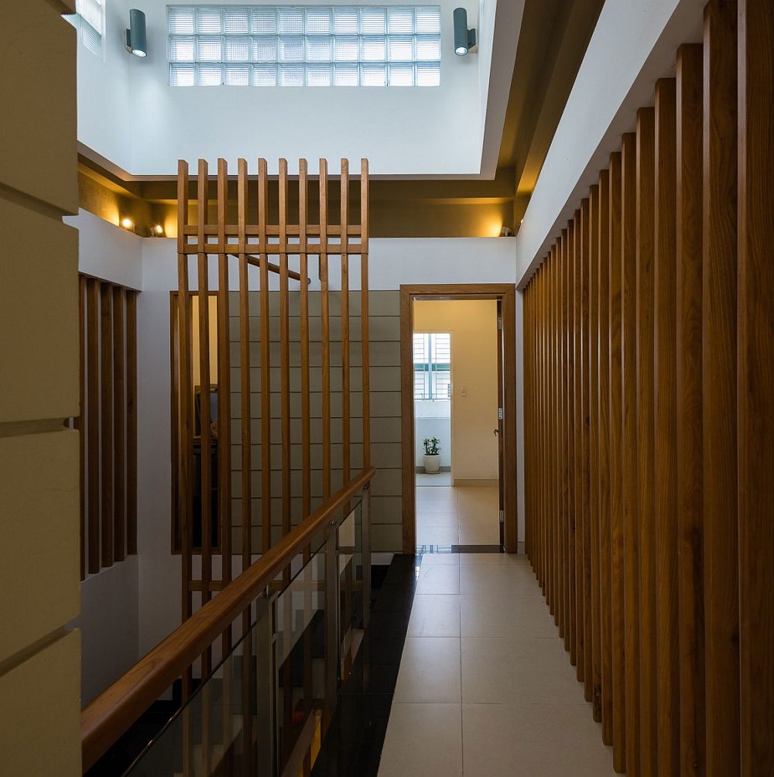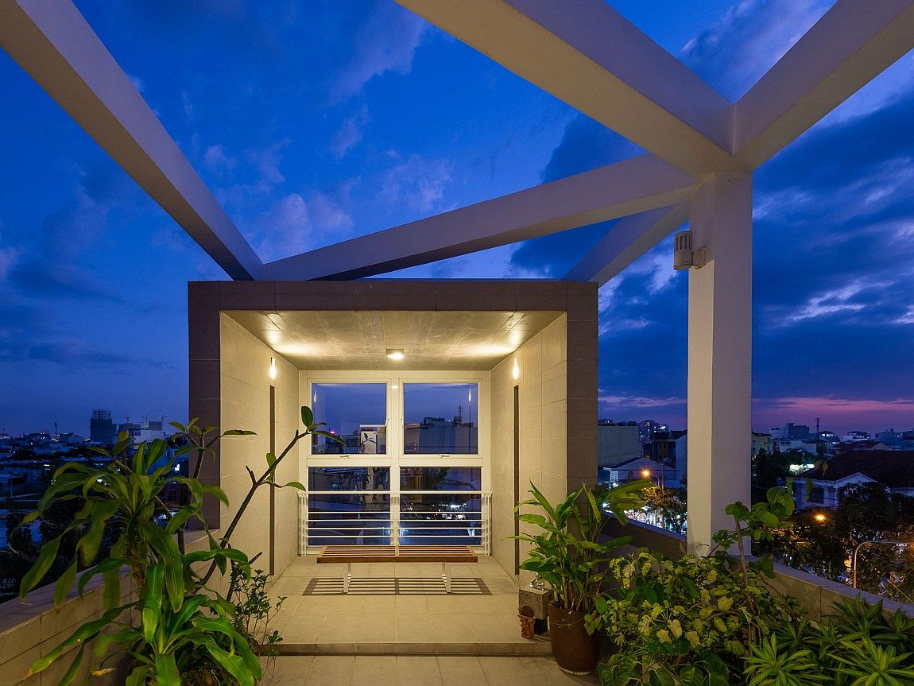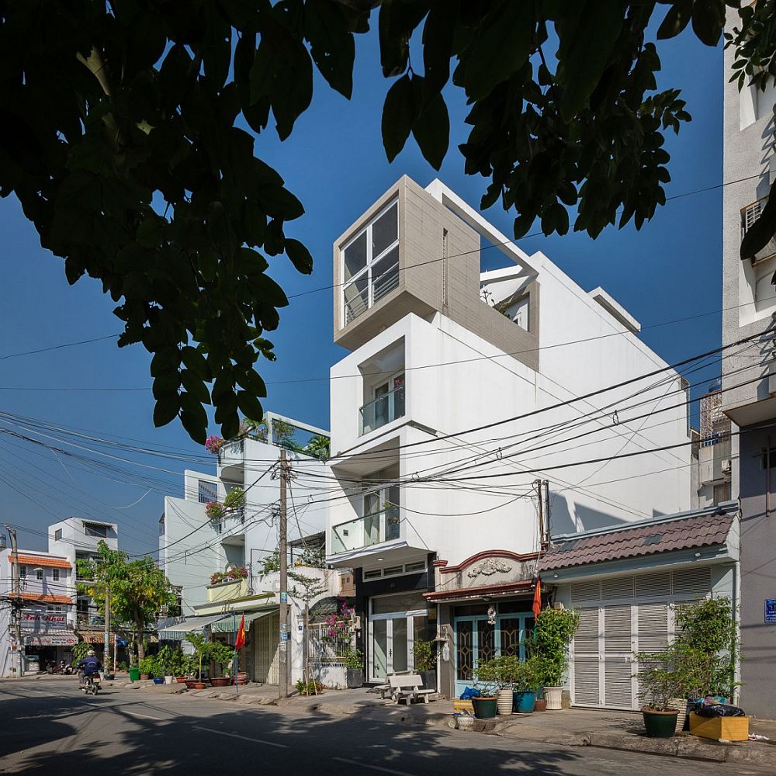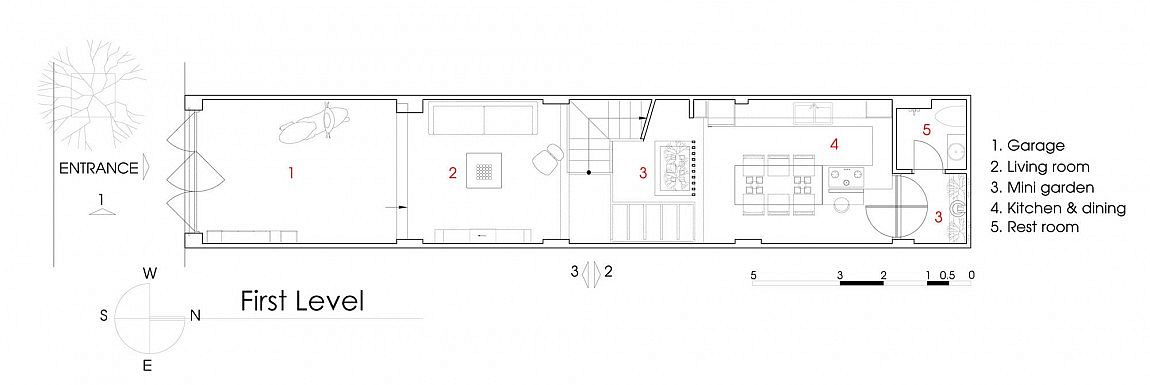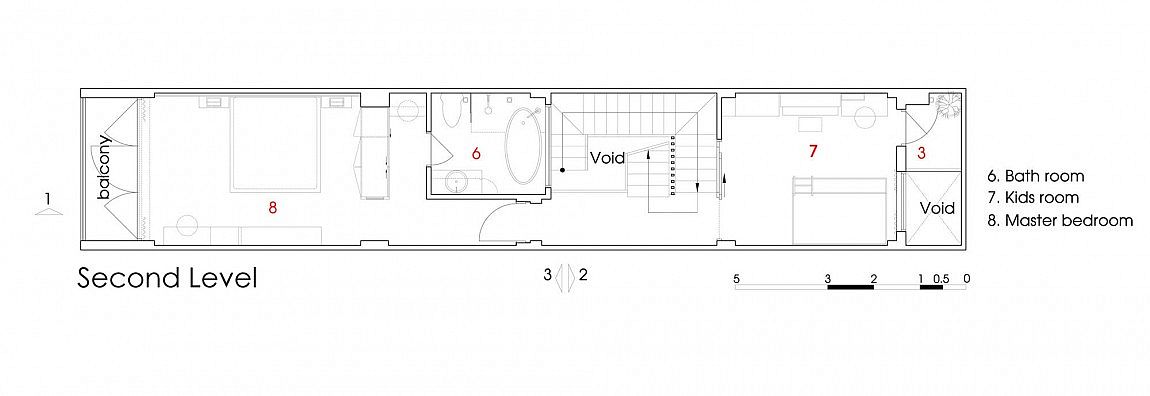When it comes to the world of housing in an urban setting, space is often the biggest limiting factor. And in Ho Chi Minh City, Vietnam, this problem becomes even more stark as narrow homes with distinct Southeast Asian colonial architecture sit next to one another. On the outside, the NA House seems just like another of these modest residences that has been squeezed into a bustling urban scene. But step inside and you will find a surprisingly cheerful and light-filled interior that works around the constraints of the lot and manages to create an inviting and pleasant ambiance.
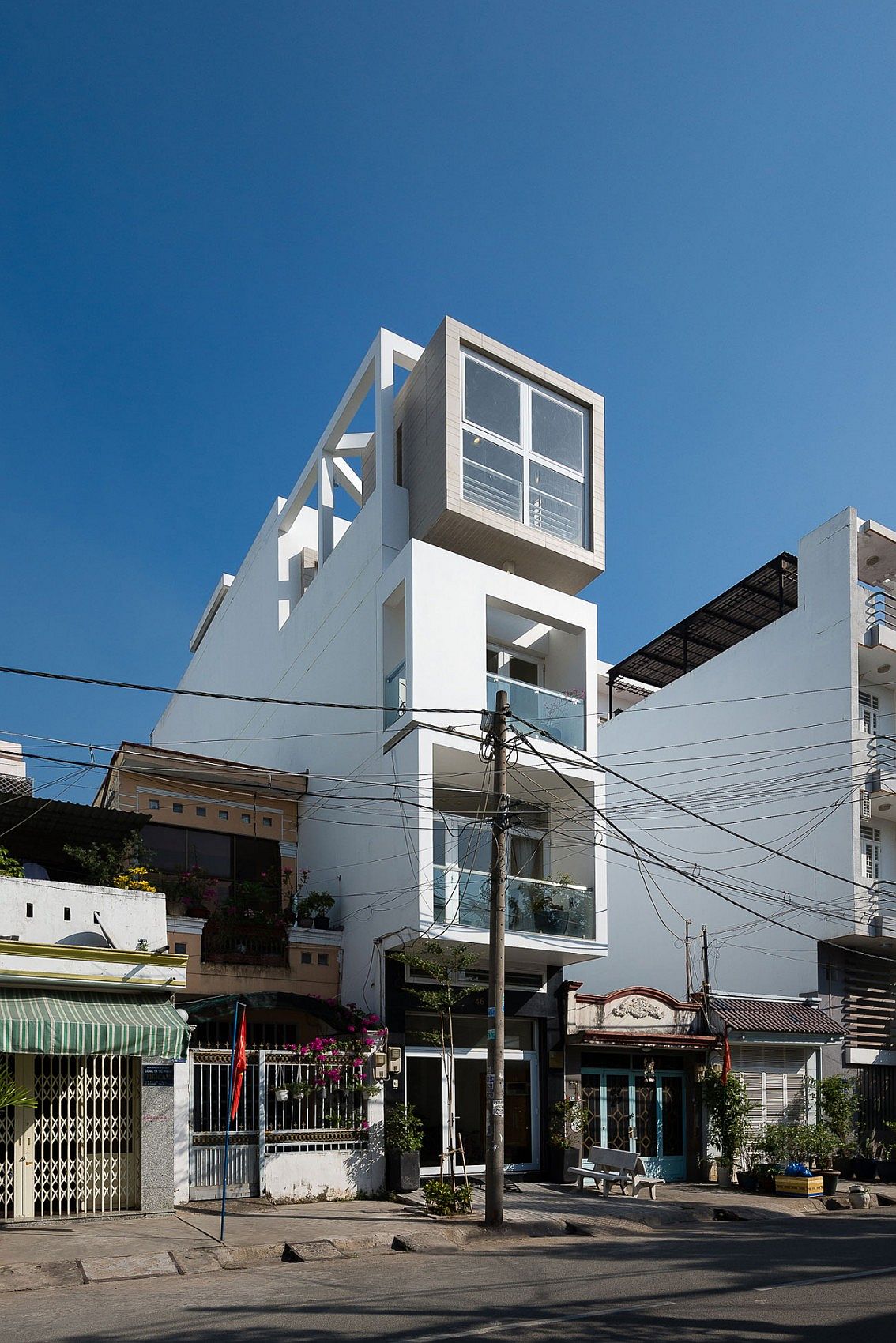
Designed by NatureArch Studio, this narrow house is set on a plot that is just 3.5 X 18 m wide, forcing the architects to make the most of every inch of space on offer. What it lacks in width, the home makes up for easily in height, as its various public and private spaces are stretched across four different levels. It is the ground floor that contains the open living space, with the kitchen and dining area sitting next to one another. A small patio and a light well next to the staircase bring in the much needed sunlight and give the interior a breezy, relaxing appeal.
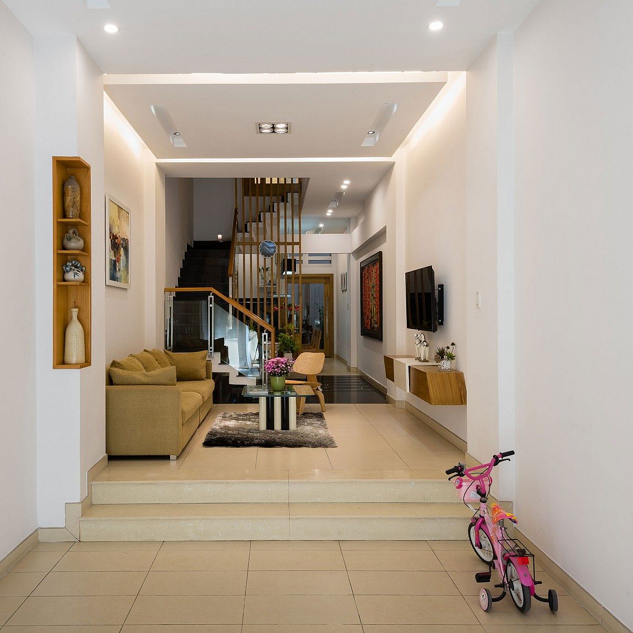
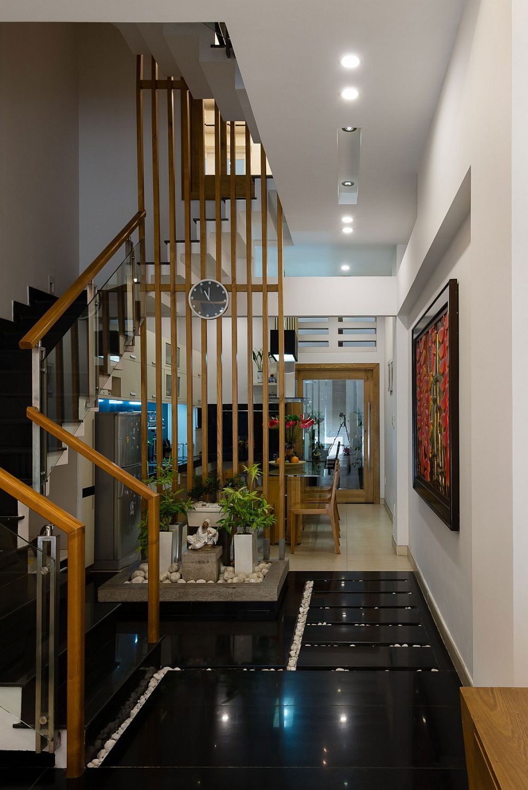
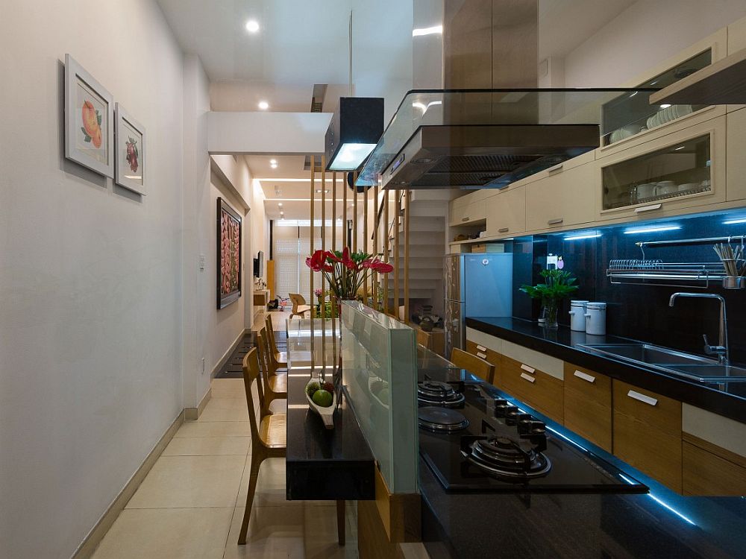
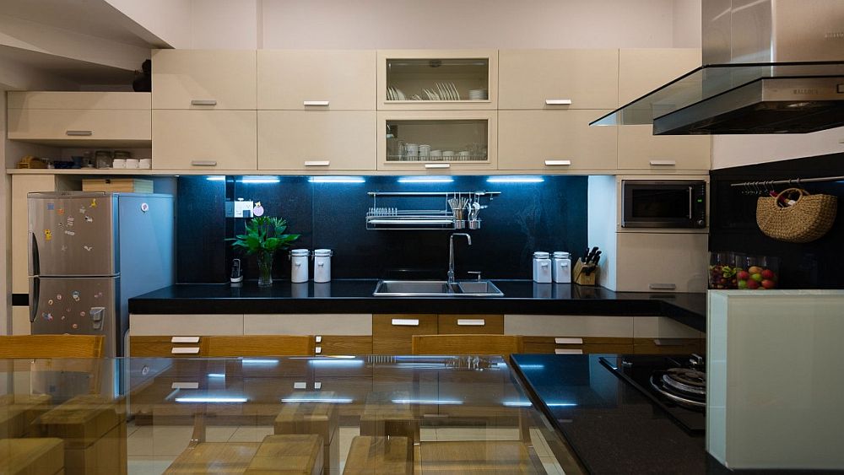
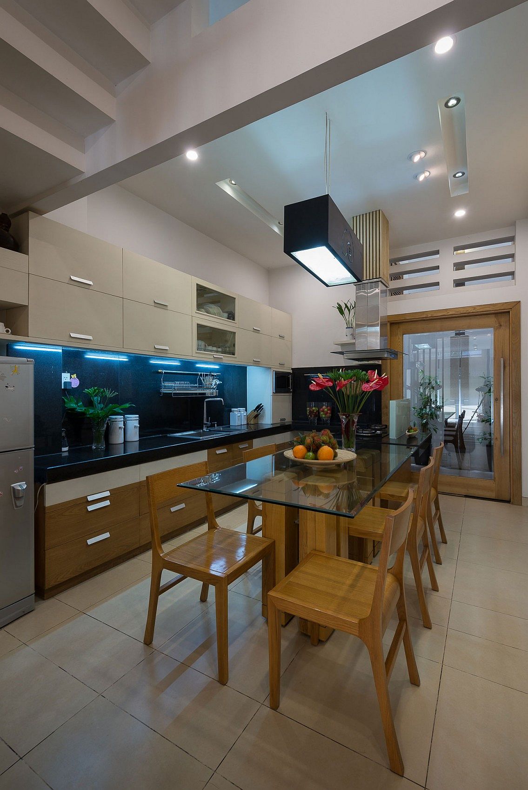
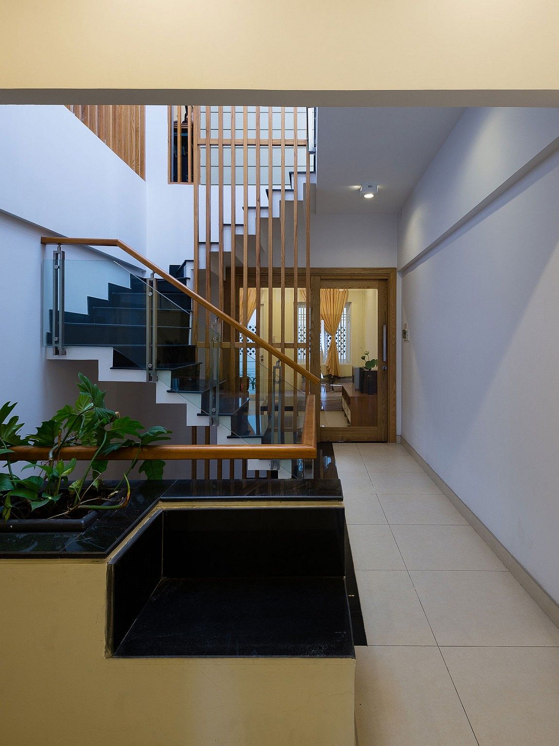
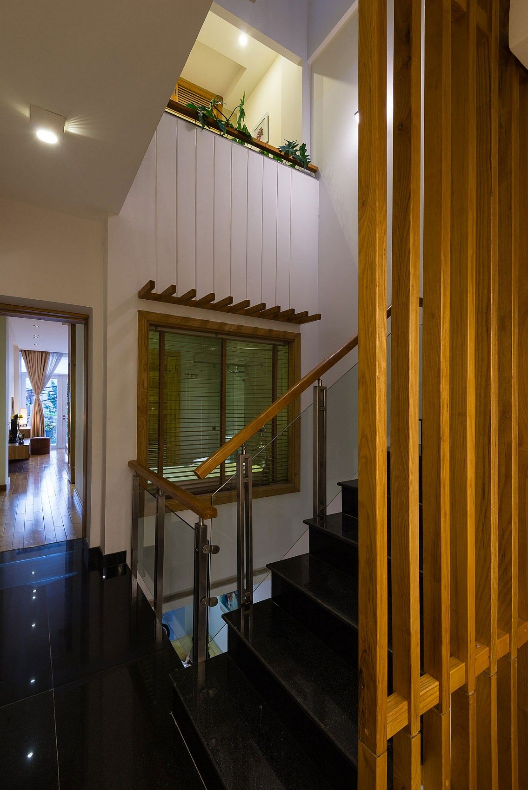
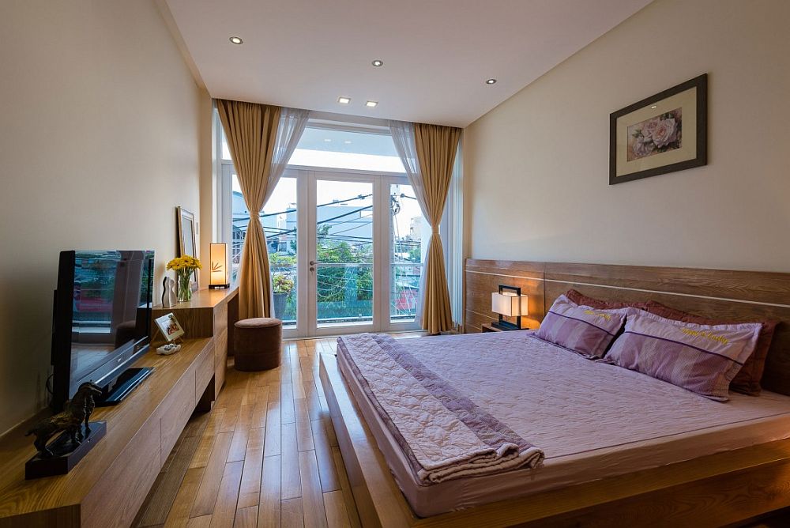
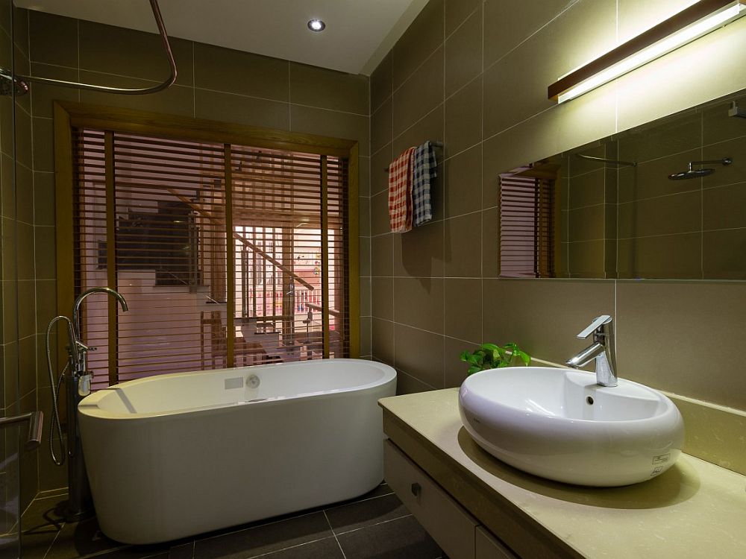
A clever, layered approach to artificial lighting along with the stream of natural light play a pivotal role in ensuring the spaces inside this slender house do not feel claustrophobic. The master bedroom and kids’ bedroom are situated on the second floor, with the third floor containing additional guest spaces and an entertainment zone. The top level features a fabulous roof garden and home library / workspace and also gives the homeowners a perfect, private relaxation zone. [Photography: Quang Tran]
