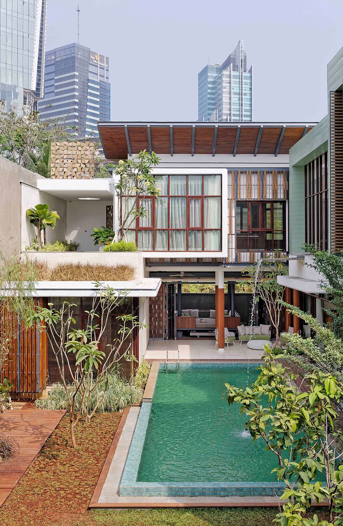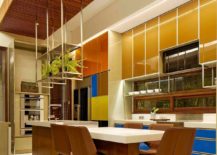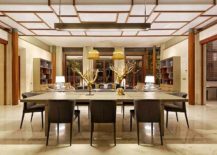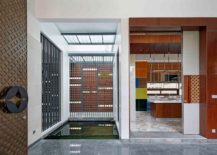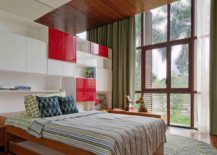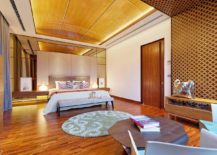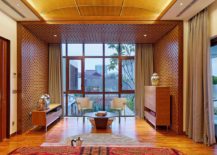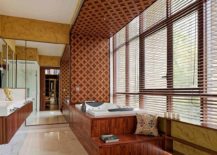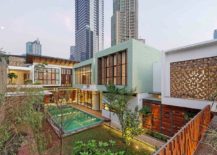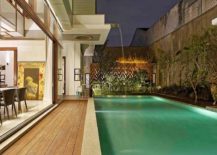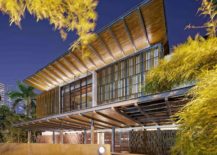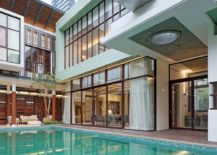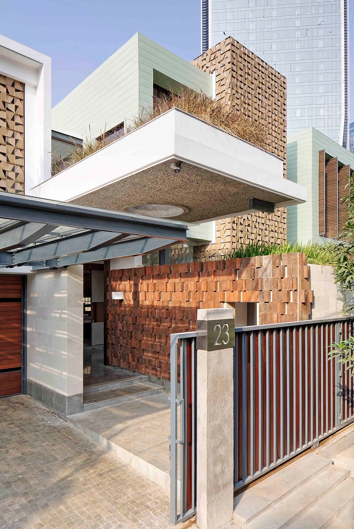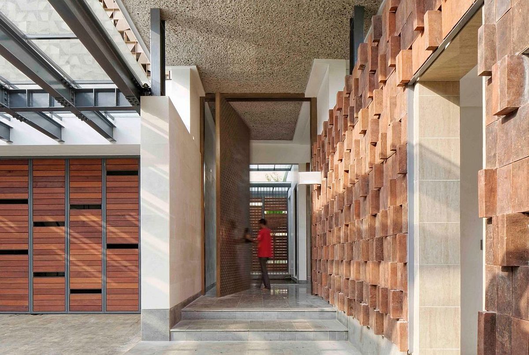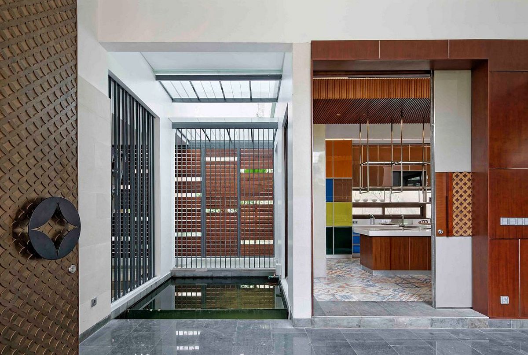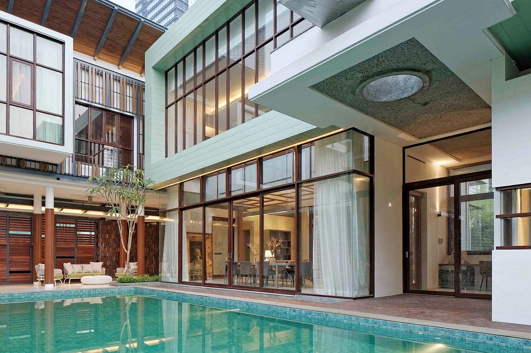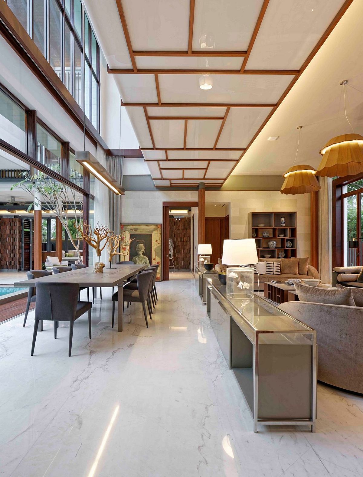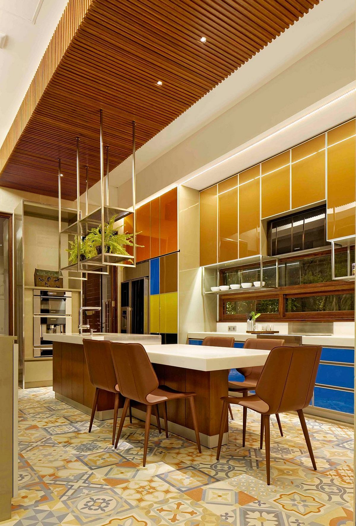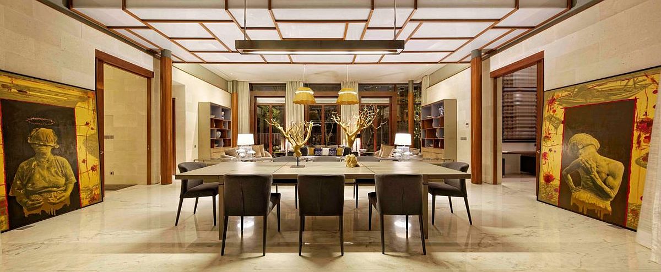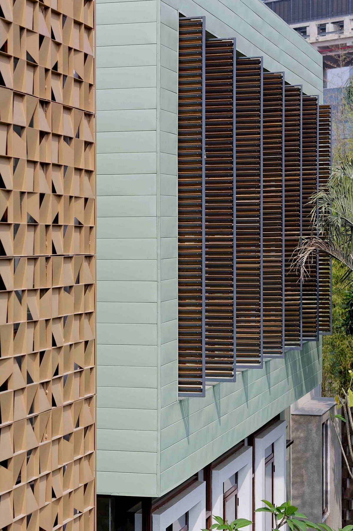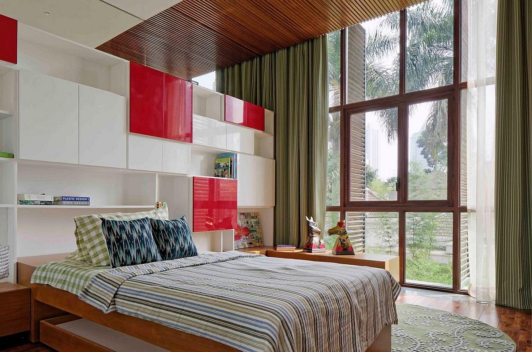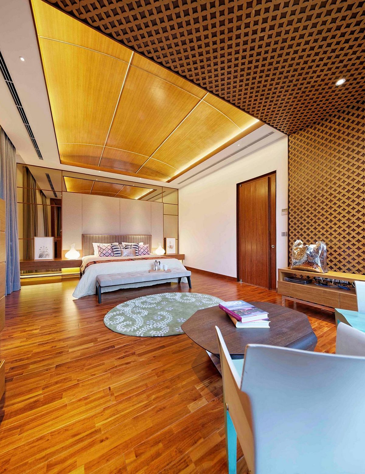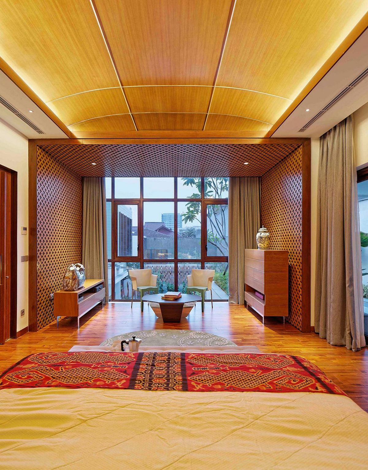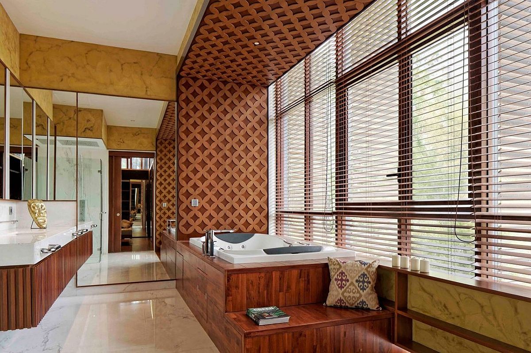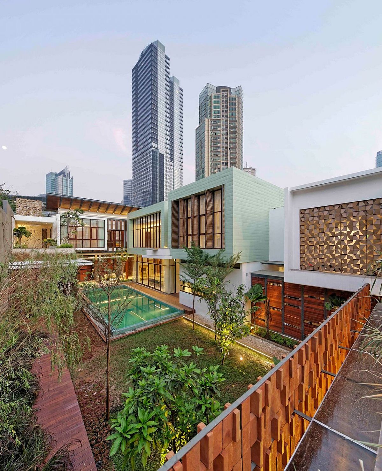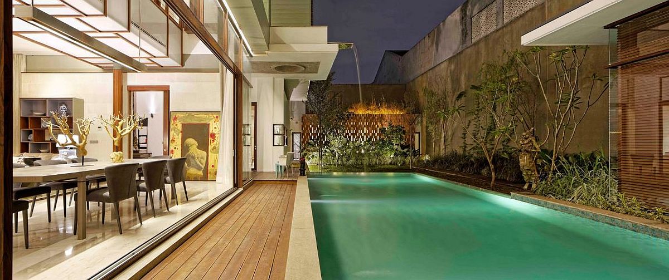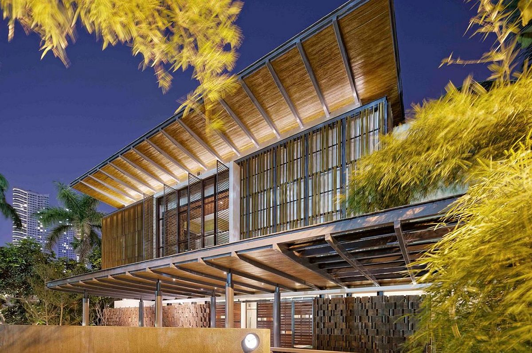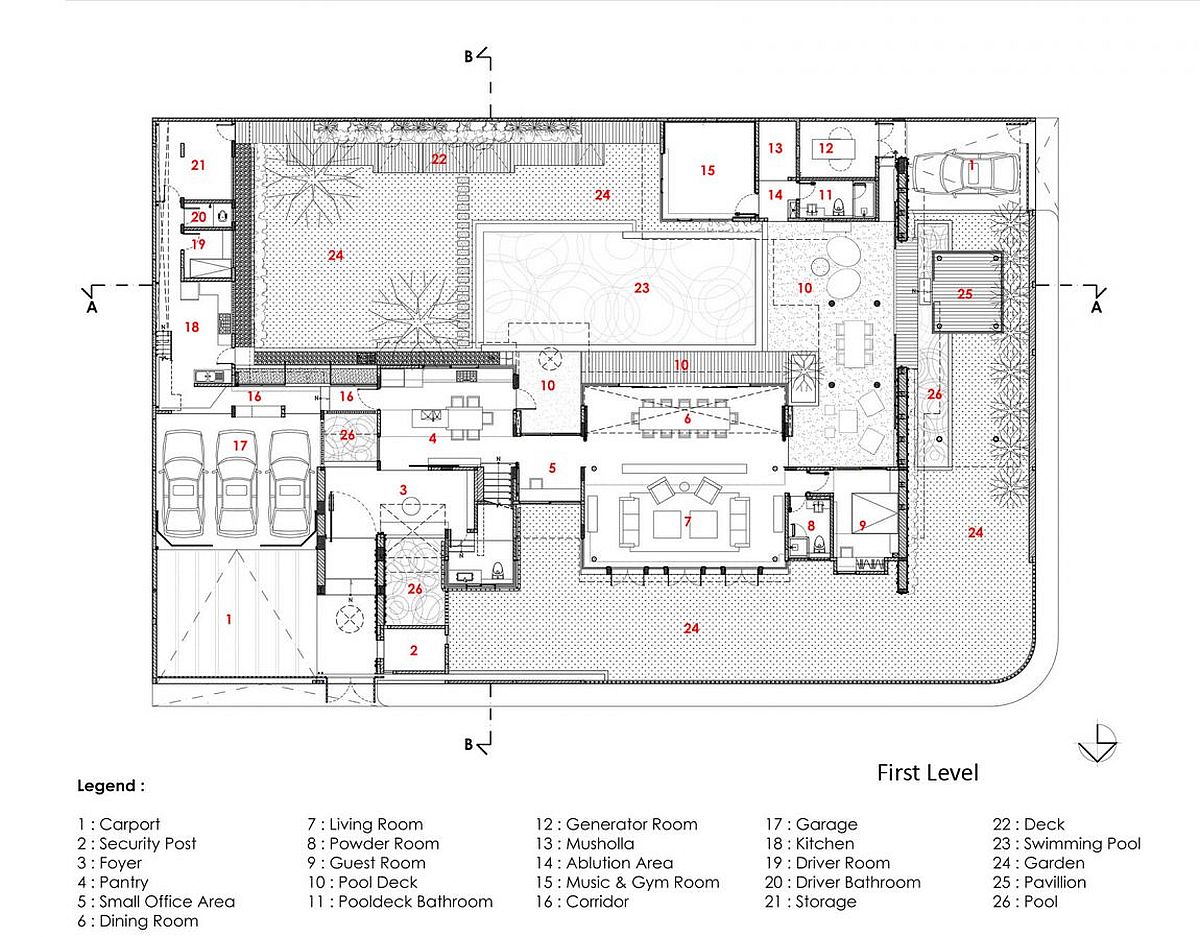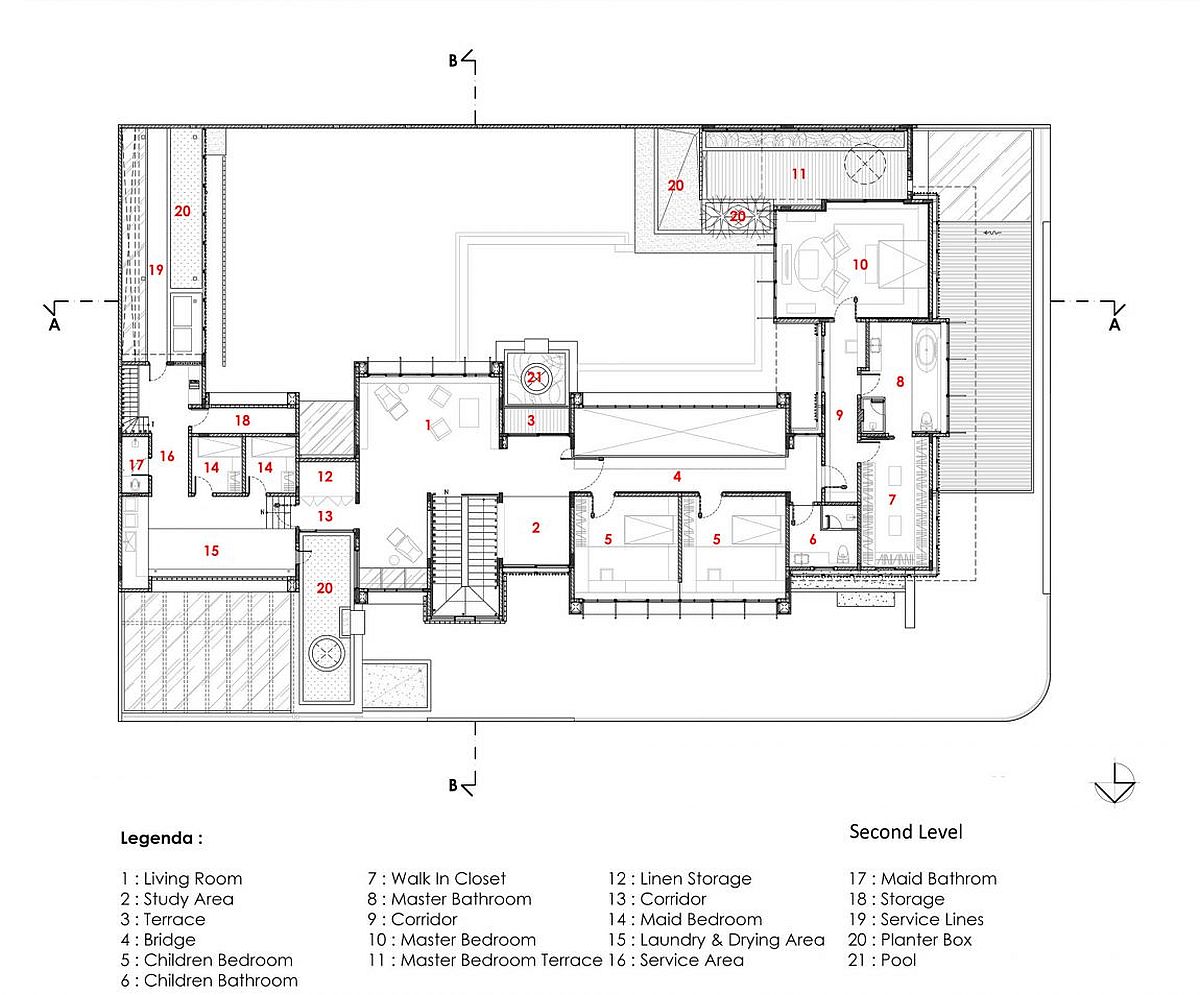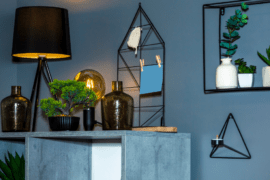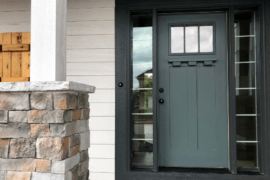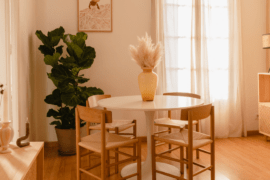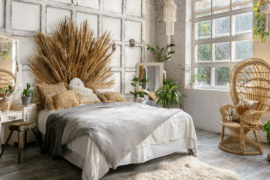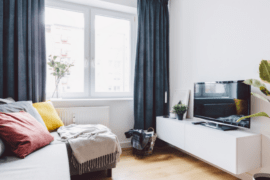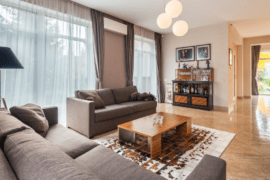We often talk about creating your own personal sanctuary to escape the rush of daily life, and while some of us do try, few homes come close to this amazing residence in Jakarta, Indonesia designed by Atelier Cosmas Gozali. An absolute masterpiece that combines elements of traditional Javanese architecture and design with modern aesthetics and comfort, this stunning private residence is nestled in the heart of one of the busiest cities of the world! This makes the Denpassar Residence even more special, as one is left mesmerized by the green envelope that surrounds the home and its unique interior.
Many exceptional and iconic elements of a traditional Javanese house have been brought to this beautiful urban home and reinterpreted to fit in with a more contemporary context. The classic ‘hierarchy of roofs’ in Javanese homes is altered by creating flatter roof forms, but the design essentially remains inspired by the older homes in the region. On the inside, it is ceiling panels, handcrafted décor, surfaces draped in wood and the presence of kawung pattern that give the home its distinct flavor. Blurring the boundary between the interior and the greenery outside, the living area opens up towards the courtyard and the pool deck, creating one large, seamless family zone.
Smart, eco-friendly design was one of the key constraints that shaped the house, with every room of the house enjoying a connection with natural elements. Some of the existing trees on the lot were removed and relocated carefully to ensure that the impact of construction was minimal, even as passive heating and cooling techniques reduce reliance on artificial sources. And binding this astounding fusion of styles, textures and patterns is undoubtedly the ‘green oasis’ at the heart of the house that steals the show! [Photography: Fernando Gomulya]
