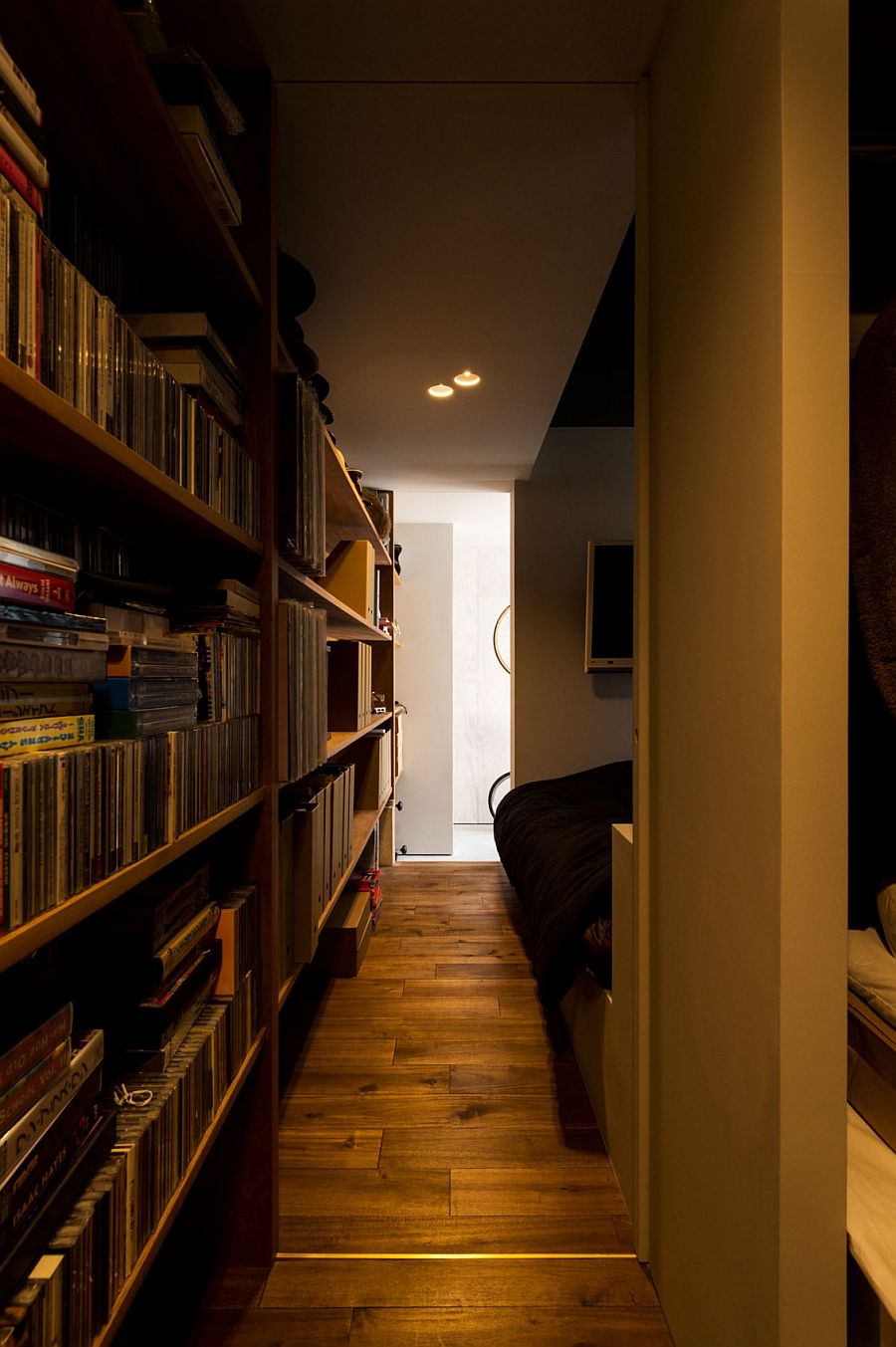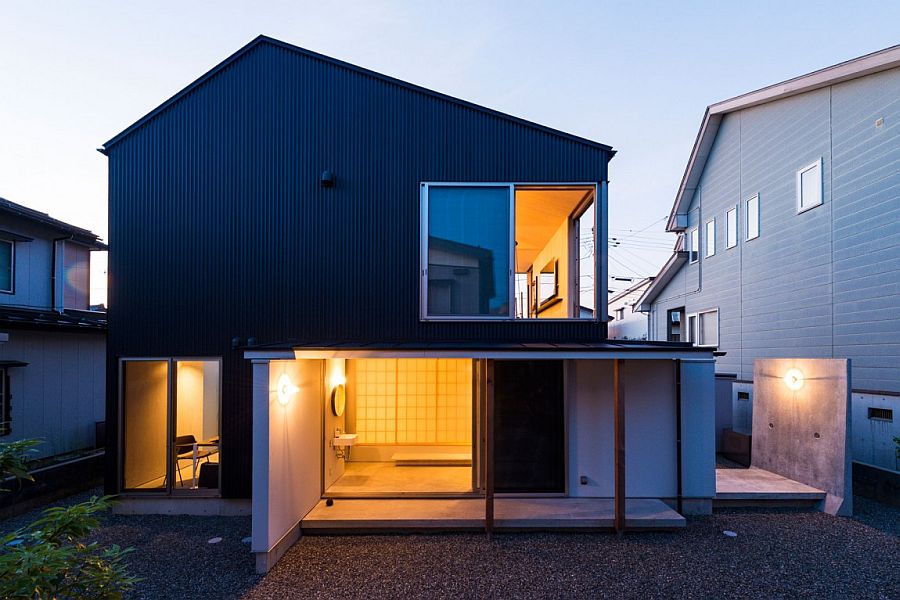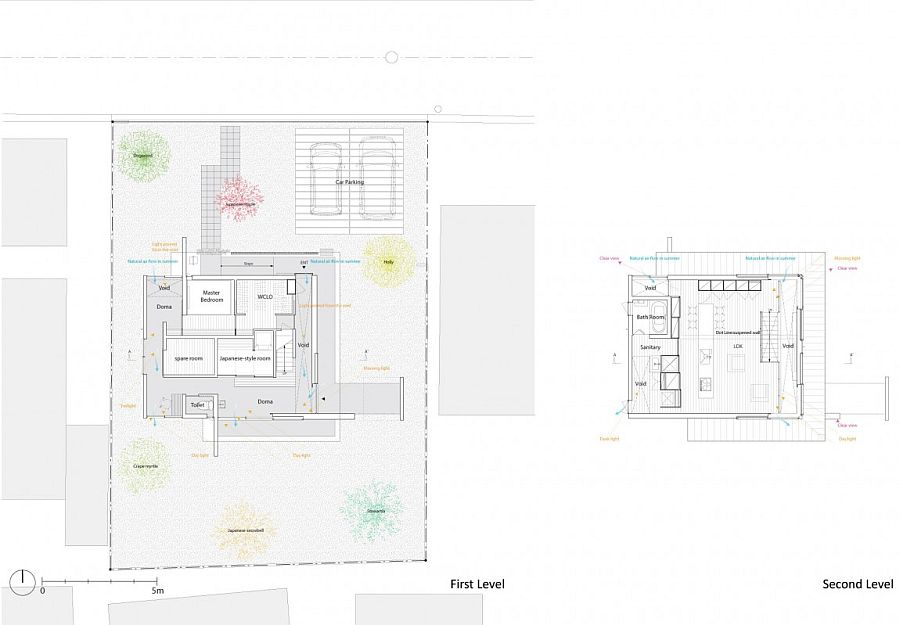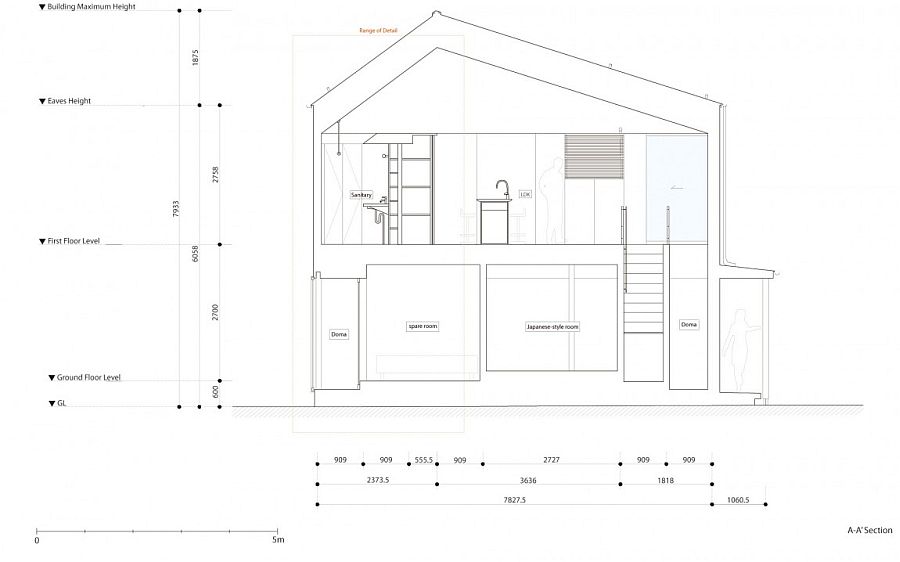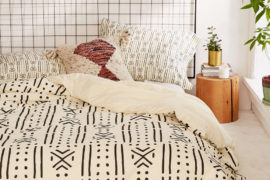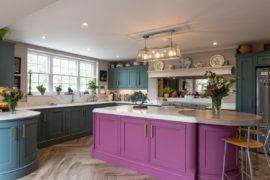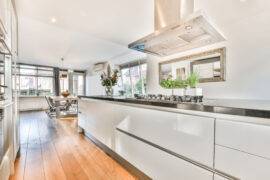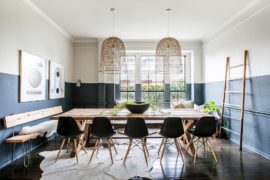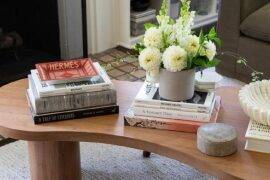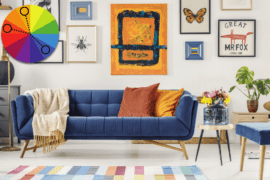Finding the balance between the right style, functionality and smart utilization of space is often the biggest challenge when designing a modern home. Add to this the demands placed by unusually heavy snowfall, and you need a structure that can withstand the rough weather while creating a relaxing, contemporary living environment. Nestled in Nagaoka, Niigata, Japan, GO BANG! is a home that does all this and a whole lot more, as this family residence combines an edgy industrial vibe with refined modern aesthetics and a dash of Japanese minimalism.
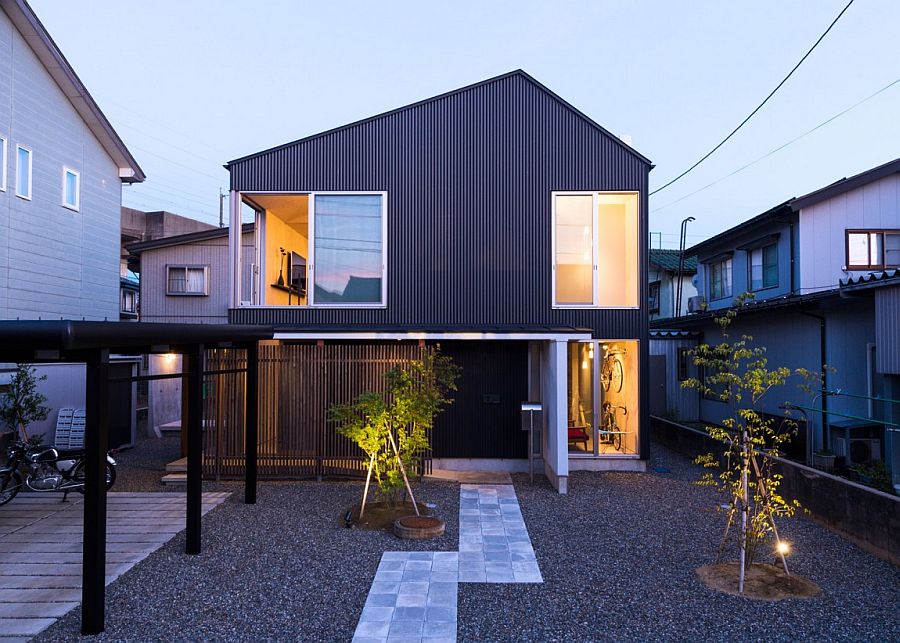
Designed by Takeru Shoji Architects, the lower level of the house contains a fabulous Japanese-style room, a spare room that can accommodate guests, and a fabulous master bedroom, along with a master bath that exudes an air of tranquility. You can find everything that one normally comes to expect from Japanese design here, as a neutral color scheme, cleverly used shoji screens, organic finishes and lantern-style lighting fill the space with inviting warmth. But what truly sets this home apart is the ‘Doma’ that wraps itself around the living area, creating a wonderfully unique indoor-outdoor interplay.
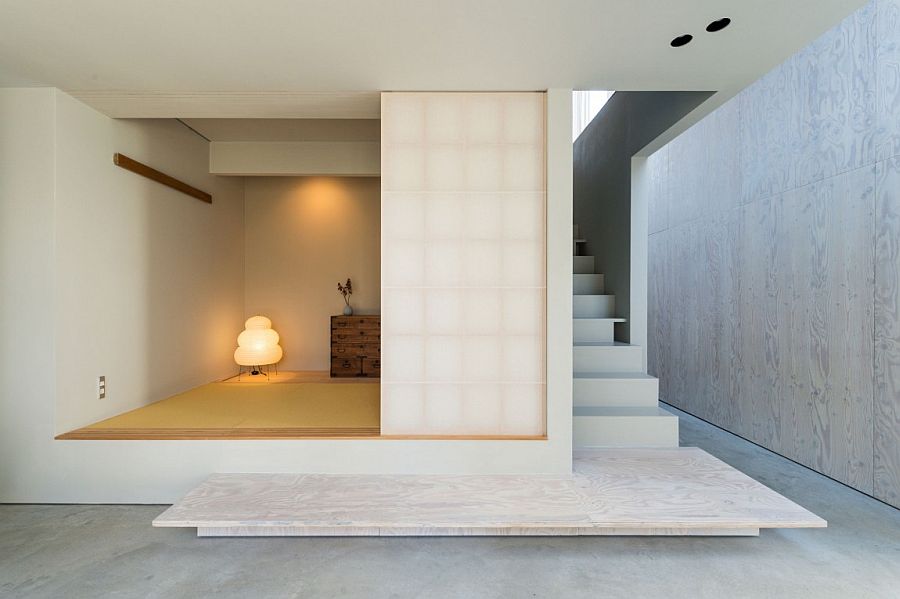
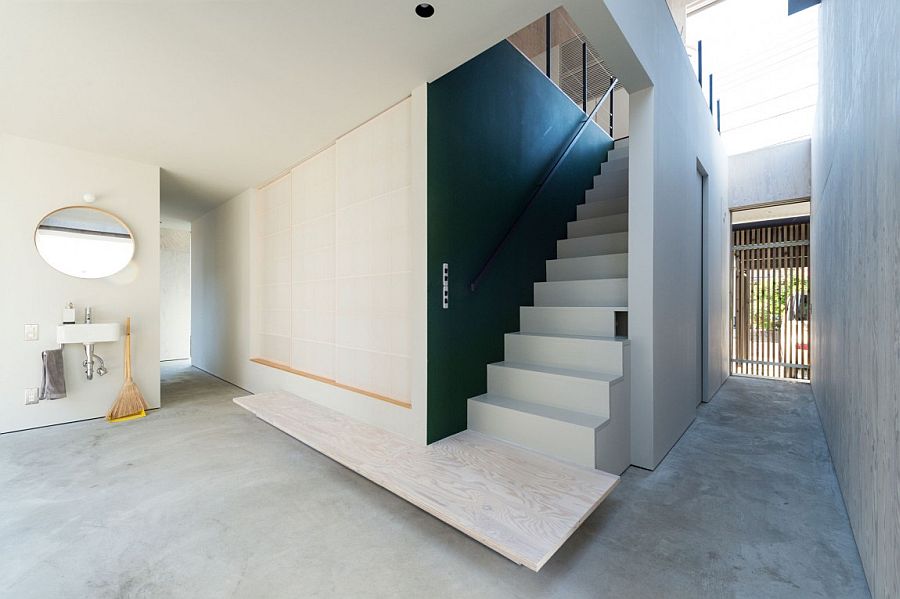
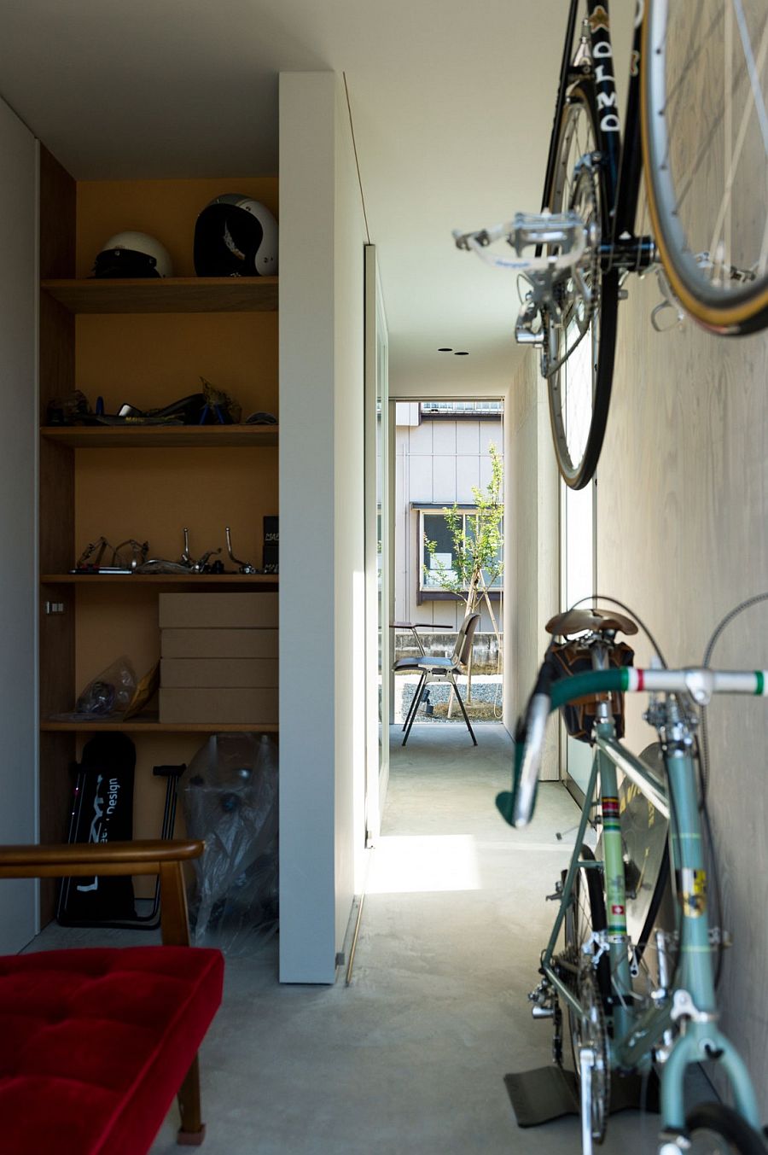
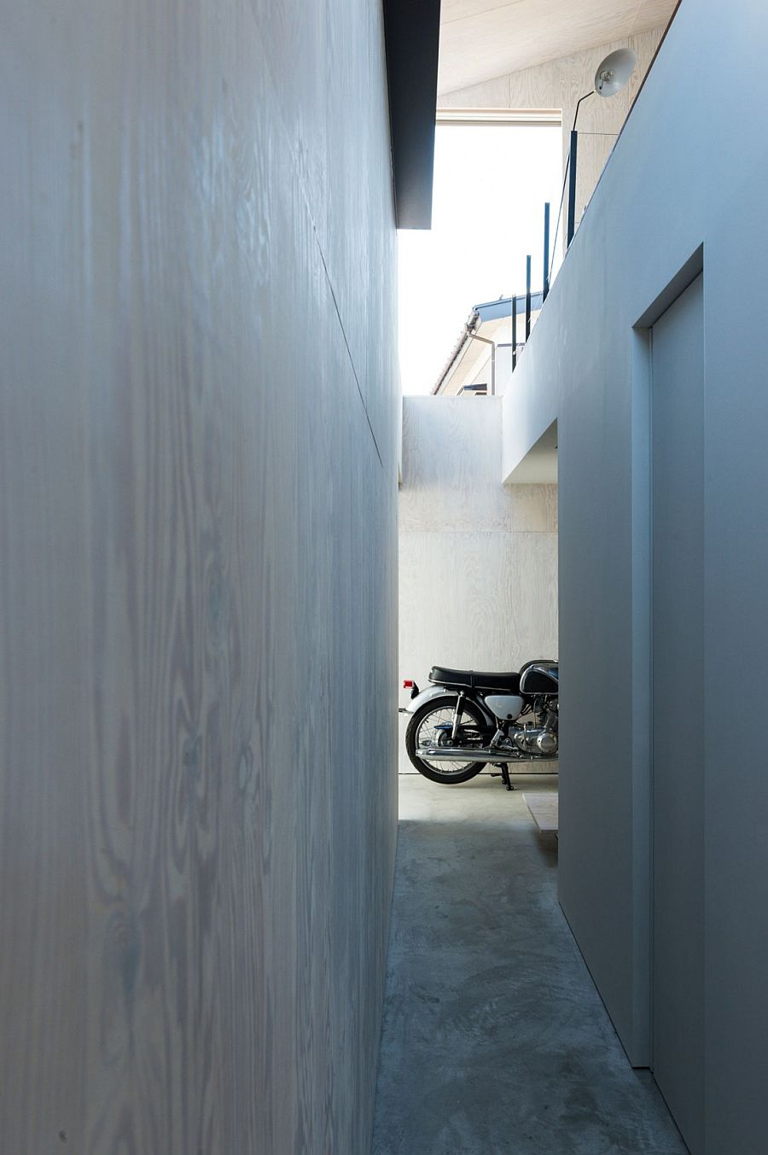
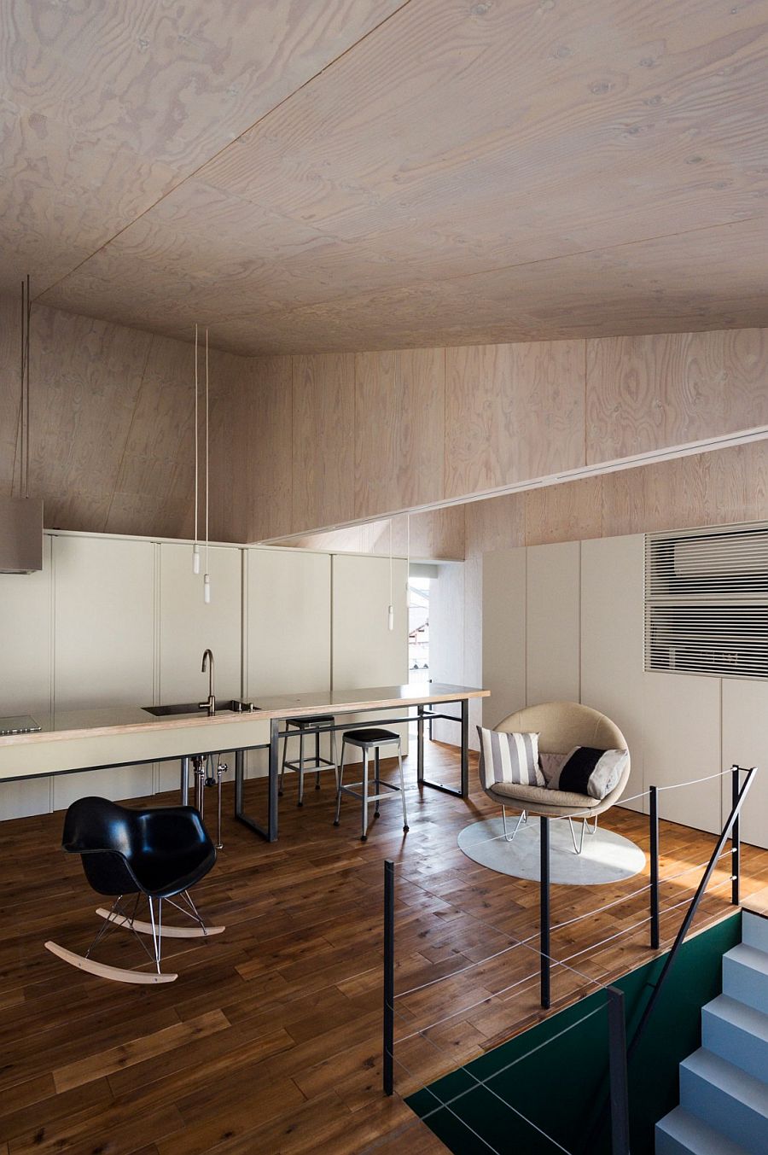
This allows bikes and bicycles to become a part of the interior visual, even while bringing in a flood of natural light and cheerfulness. The top level contains the kitchen, dining area and living space, which overlook the garden below thanks to the use of large glass windows. Walls clad in Larch plywood add another layer of intrigue to this ingenious Japanese residence where different styles and spaces amalgamate effortlessly! [Photography: Isamu Murai]
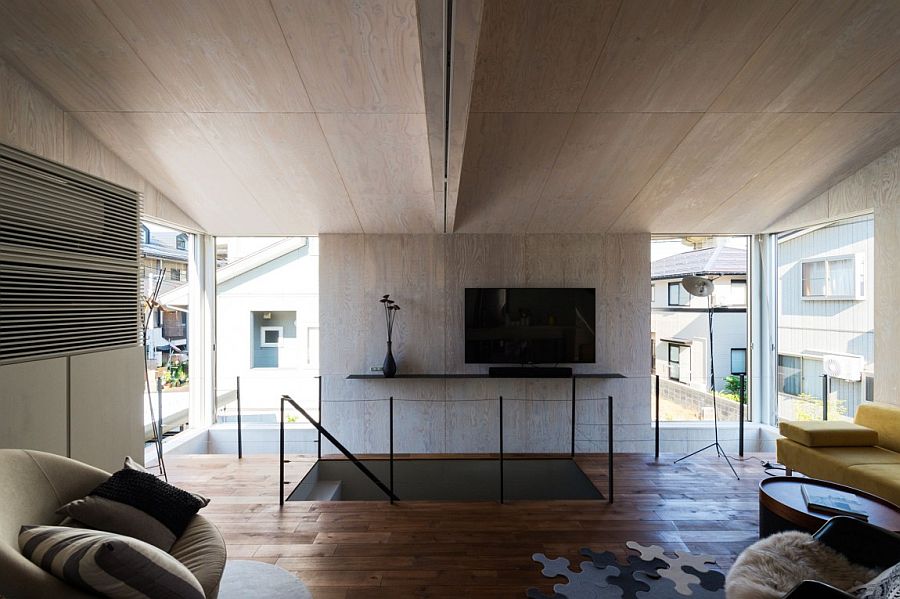
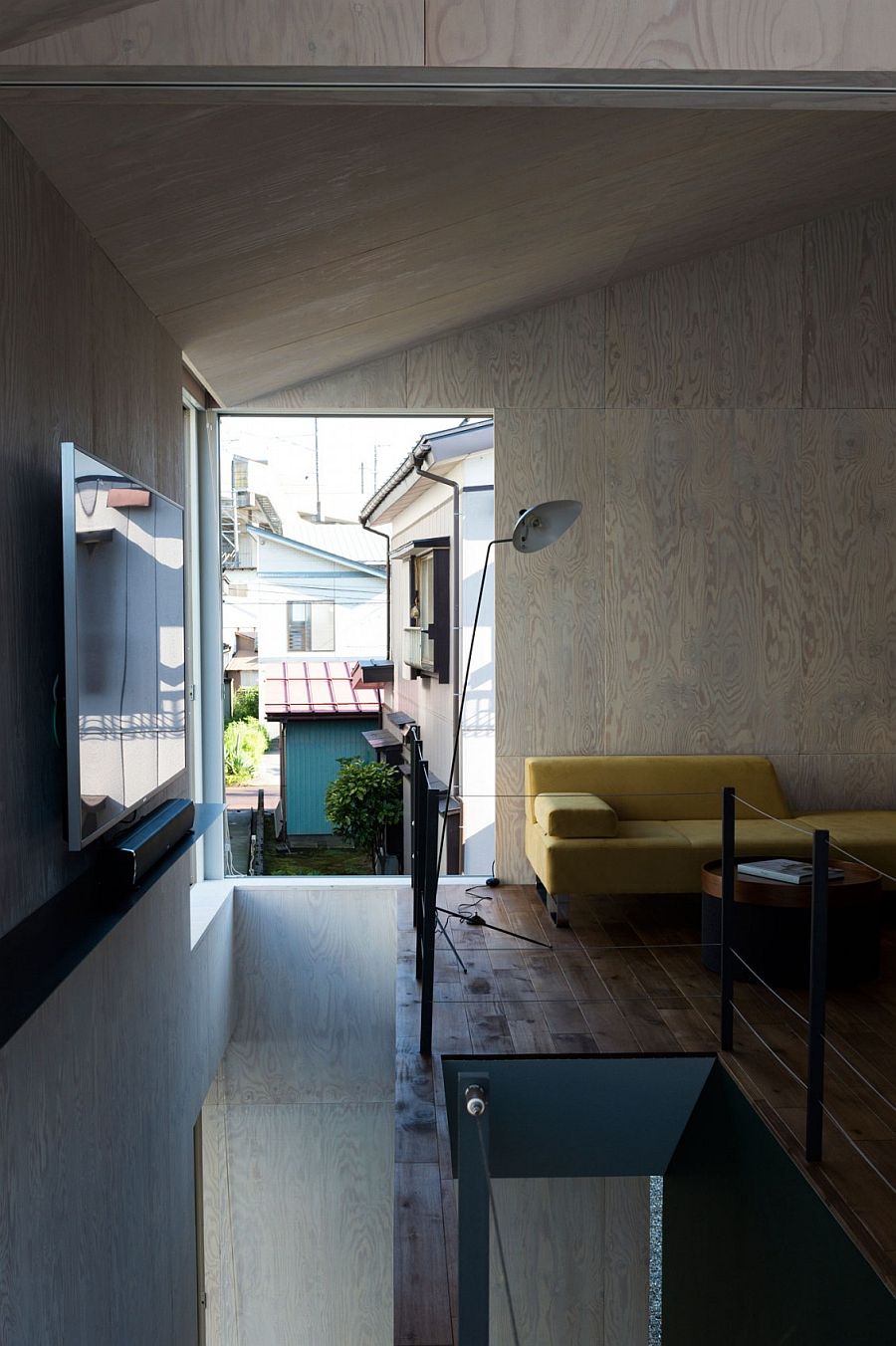
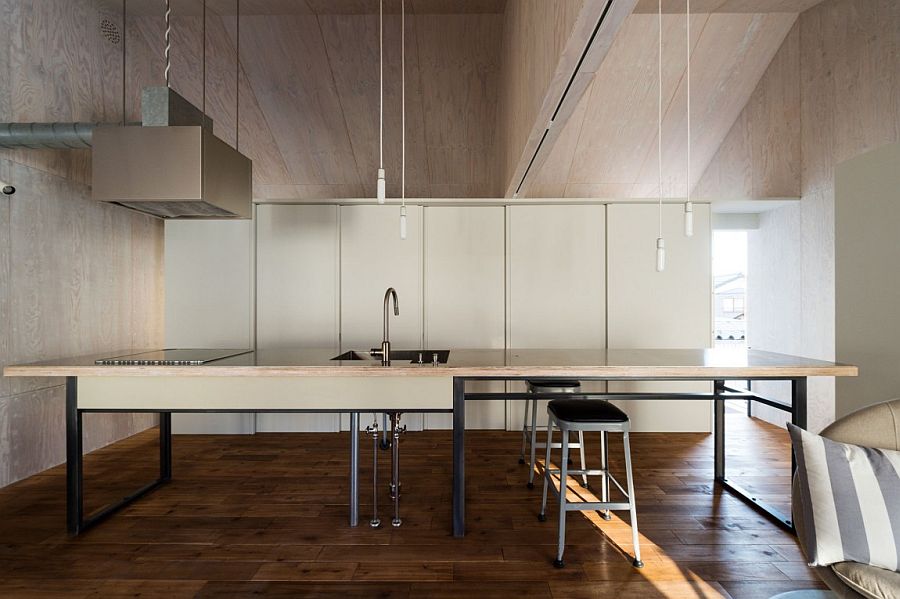
The core is surrounded with the mortared floor, which is traditionally called “Doma” in Japan, so that the Doma takes an important role for the circulation and extension of their activity. Filling the Doma up with a motorbike, bicycles, pieces of furniture and various charming goods, and making good use of clues on both walls penetrating inside and outside and the exterior space under the eaves around the house…
