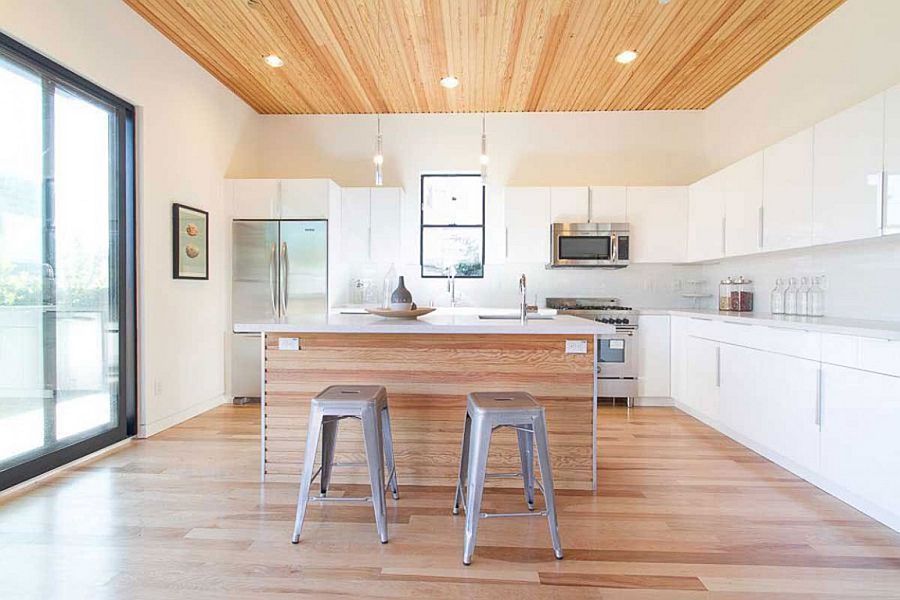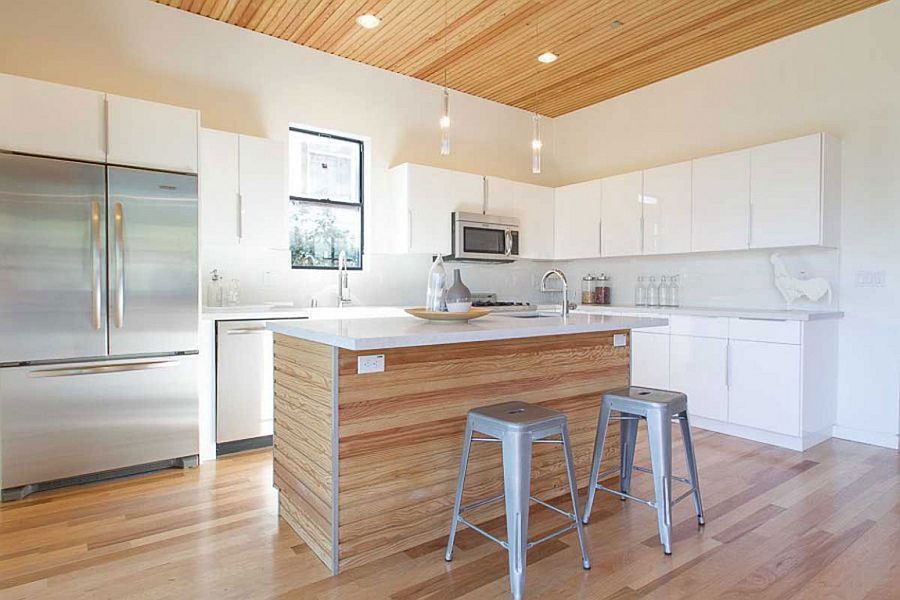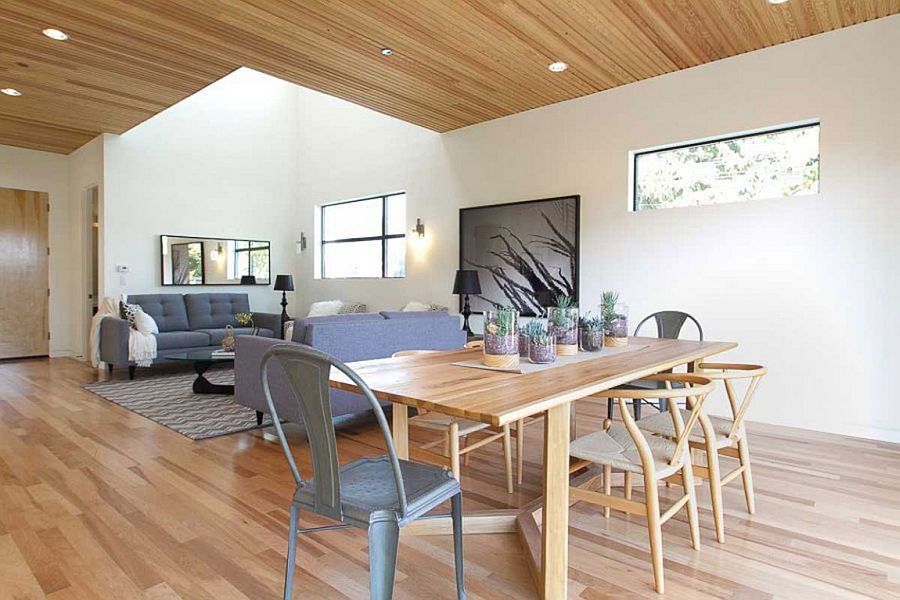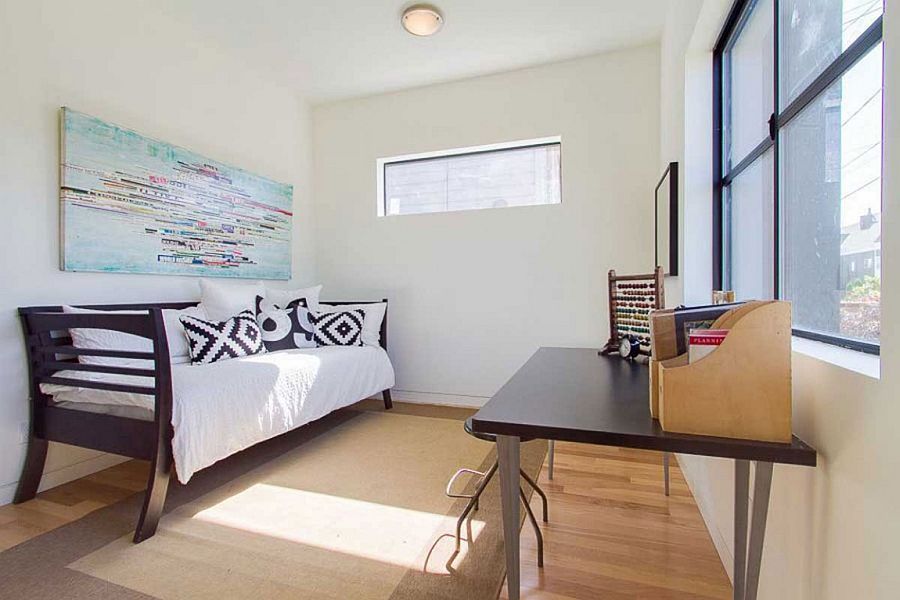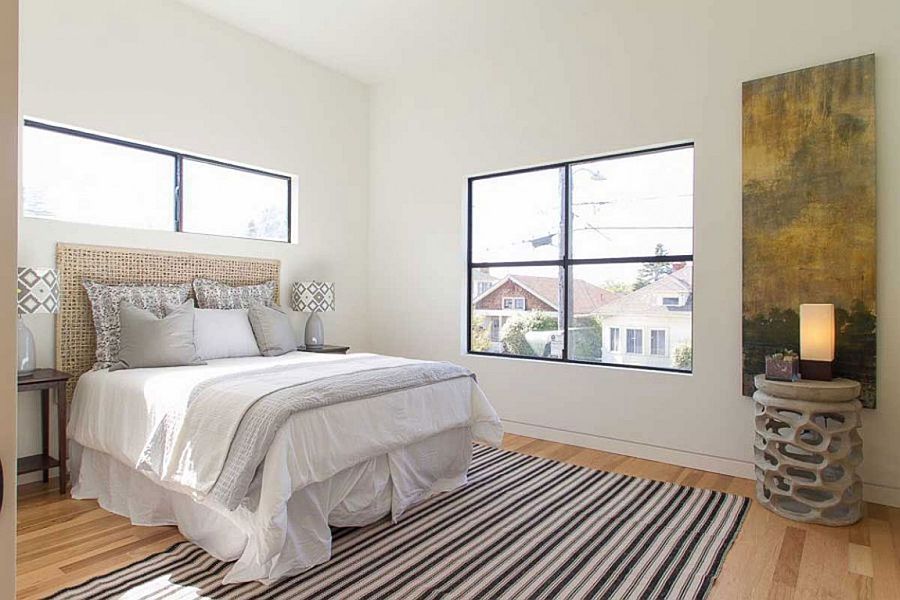How do you go about designing a house that blends in with a neighborhood that is filled with traditional homes while giving it a distinct, contemporary vibe that sets it apart? This is precisely the fine line that Baran Studio had to tread as they went about shaping a fabulous, single-family residence in a serene residential neighborhood of North Oakland district, California. Dubbed the 58th Street Project, the gorgeous house showcases a smart fusion of the old and the new as a classic pitched roof is reinvented to wrap around the exterior skin that extends all the way to the entrance.
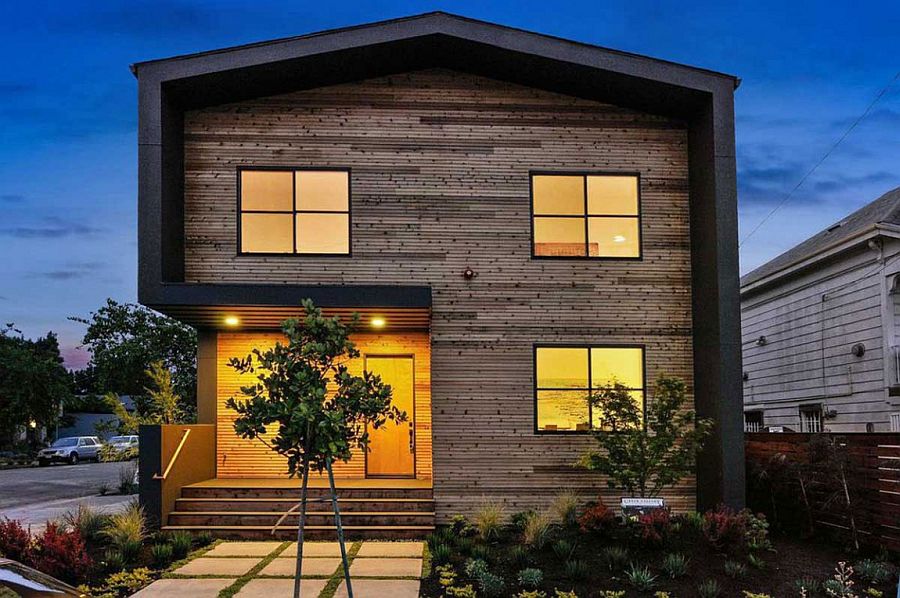
It is definitely the striking exterior that is the showstopper here, and we would even dare saying that the neutral and relaxed interior actually pales in comparison. Bold, captivating and inventive, the beautiful street façade draws you in instantly both with its creativity and visual warmth. The rear face of the house has a similar style and finish, with the lower level kitchen and dining area extending into the large wooden deck outside. This becomes a hip and spacious family zone that is perfect for hosting friends and family over weekends and holidays.
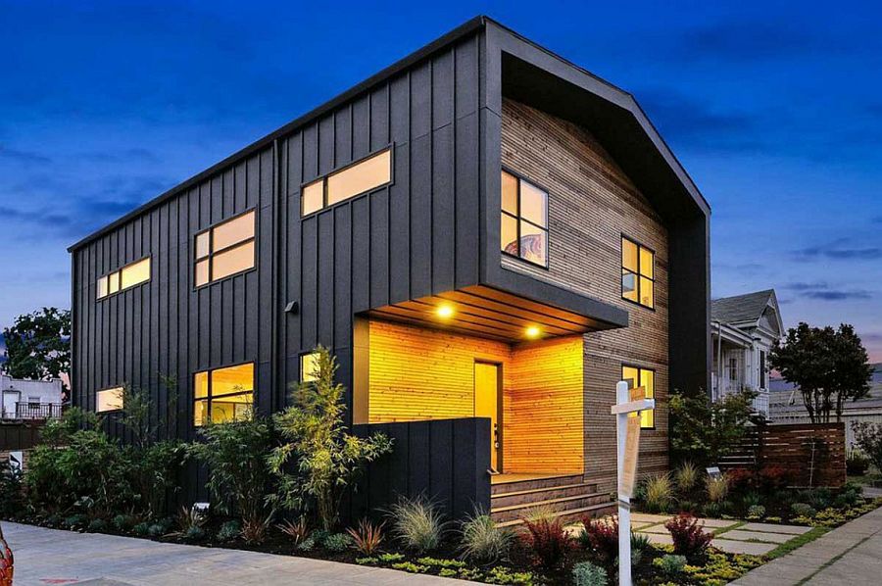
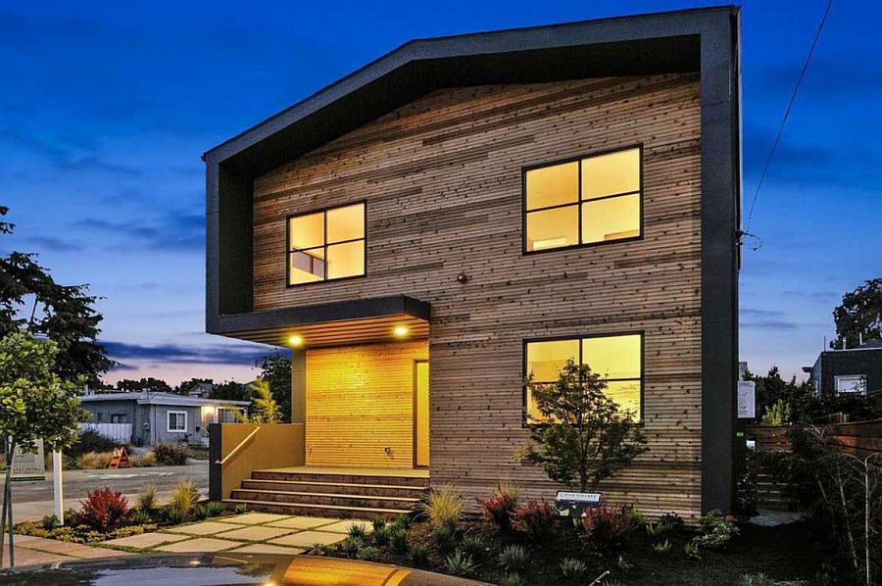
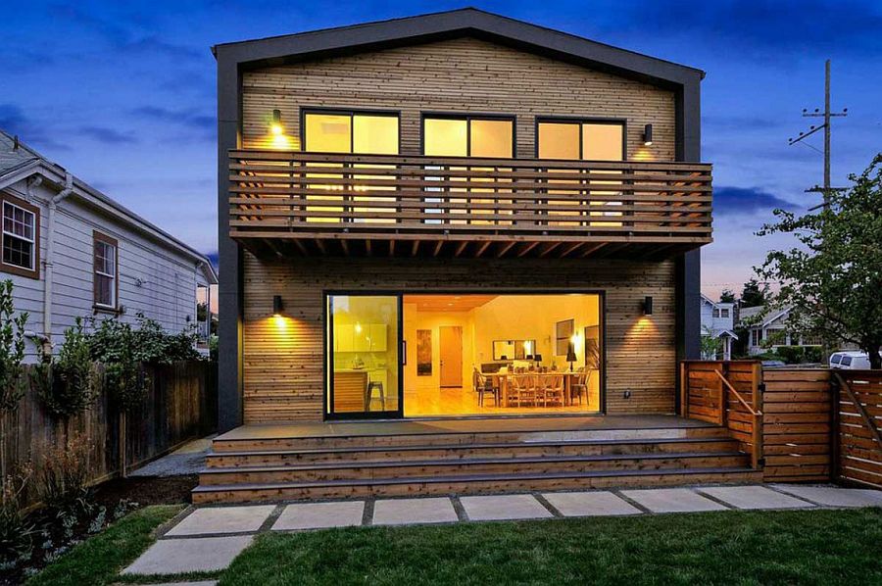
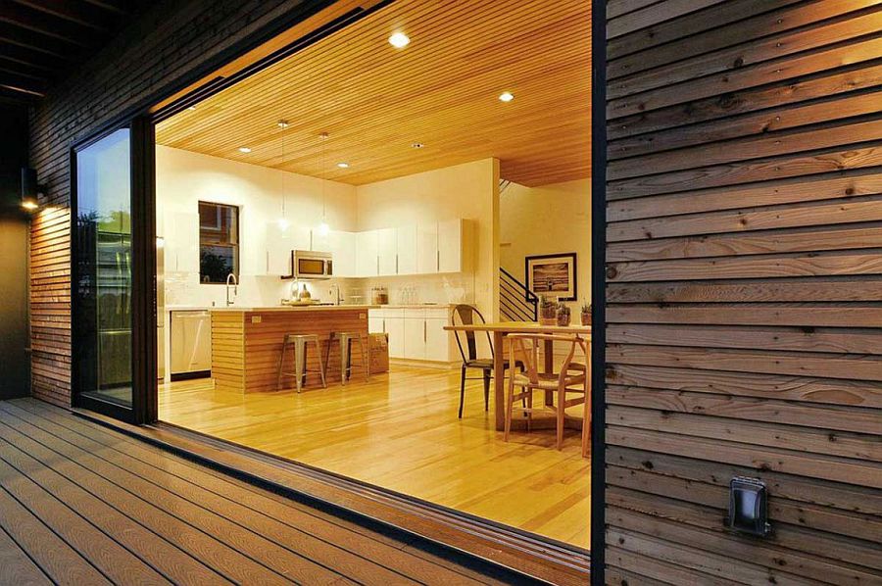
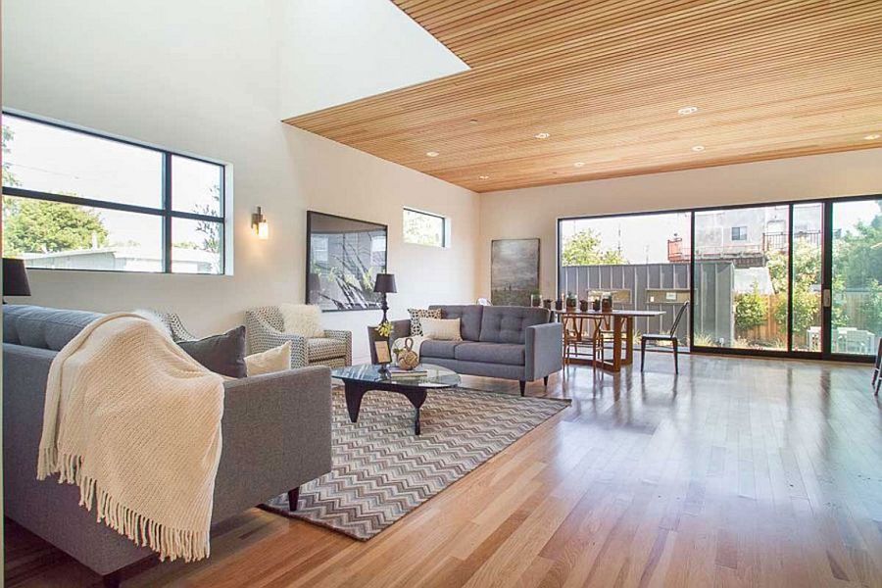
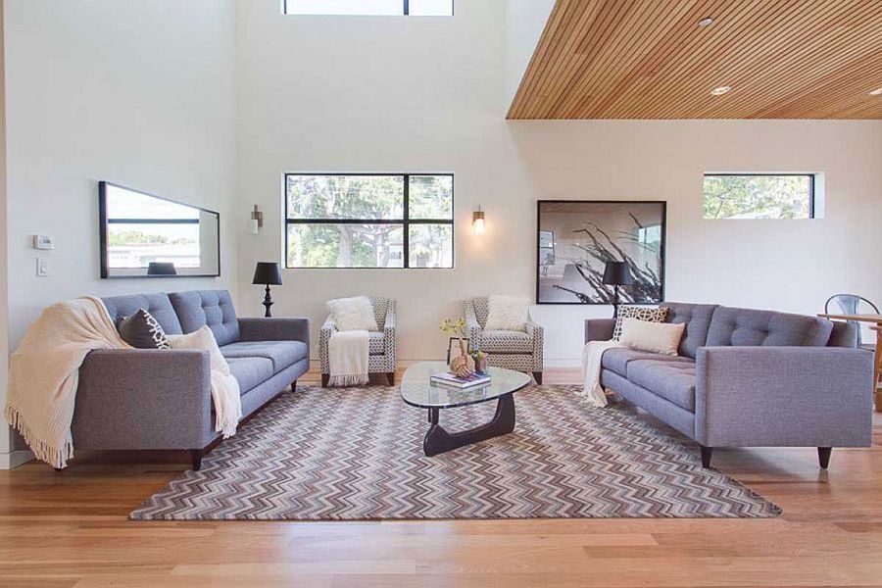
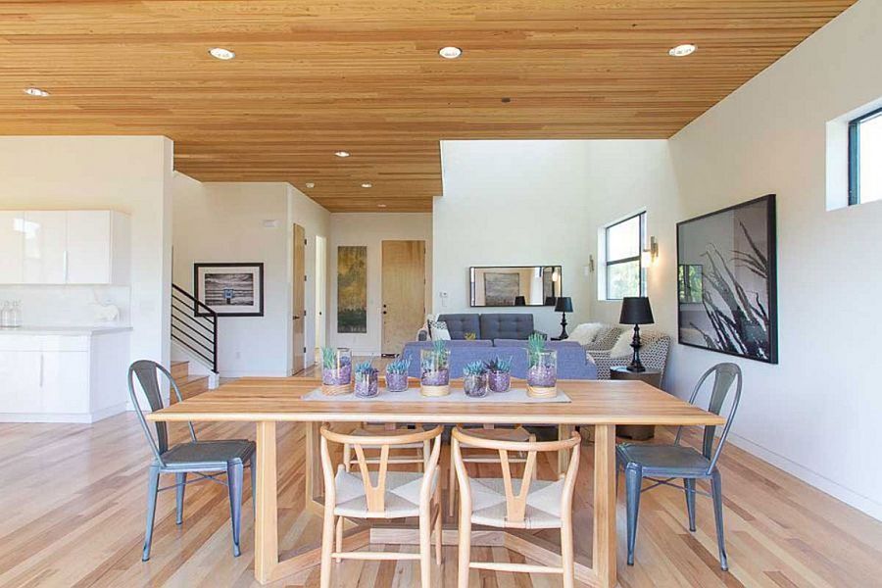
While the exterior has a more edgy and industrial appeal, the interior is draped in white and muted colors to give it a more modern vibe. It is the ground floor that contains the living spaces while the top floor contains the bedrooms, bathrooms, guest room and a stress-free home office. The extensive use of wood links the exterior and the interior aesthetically, creating a cozy, functional family home.
