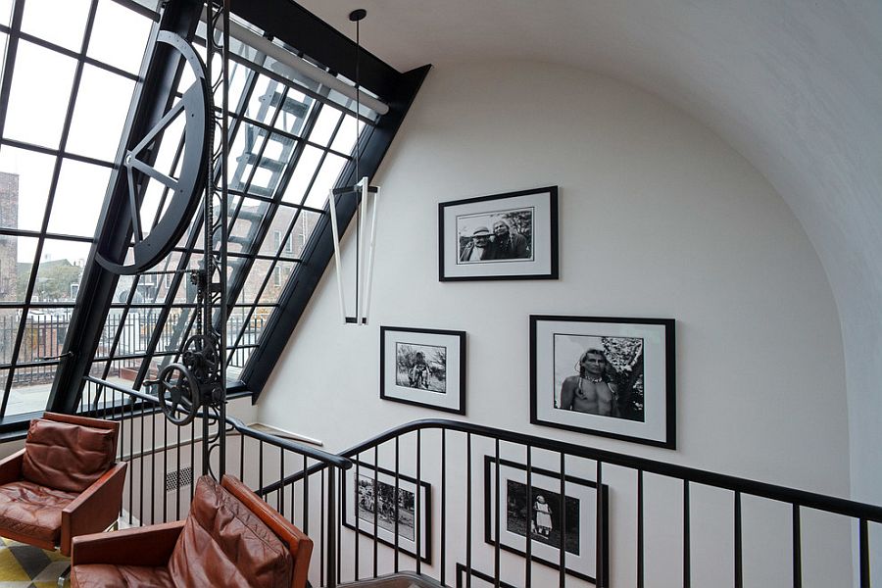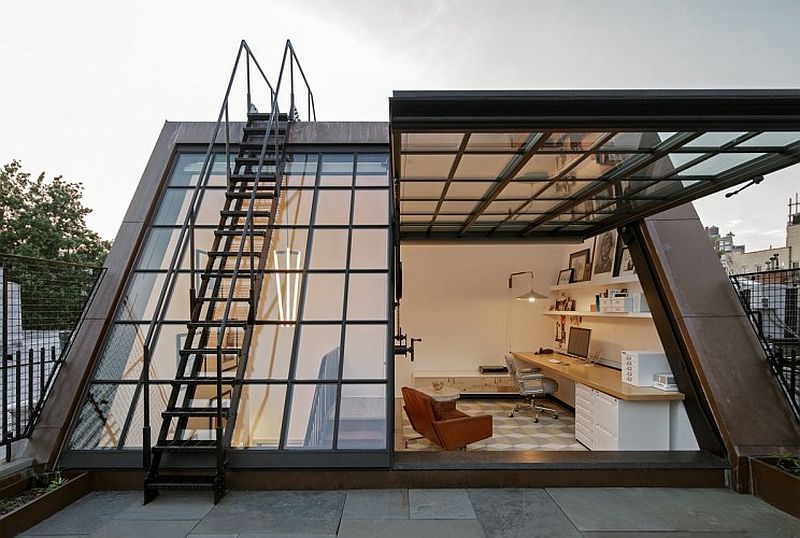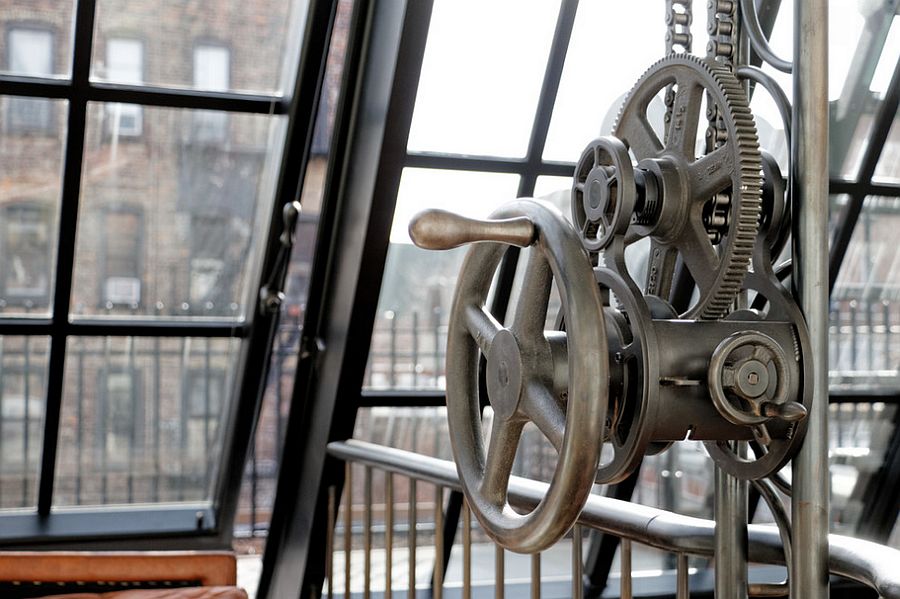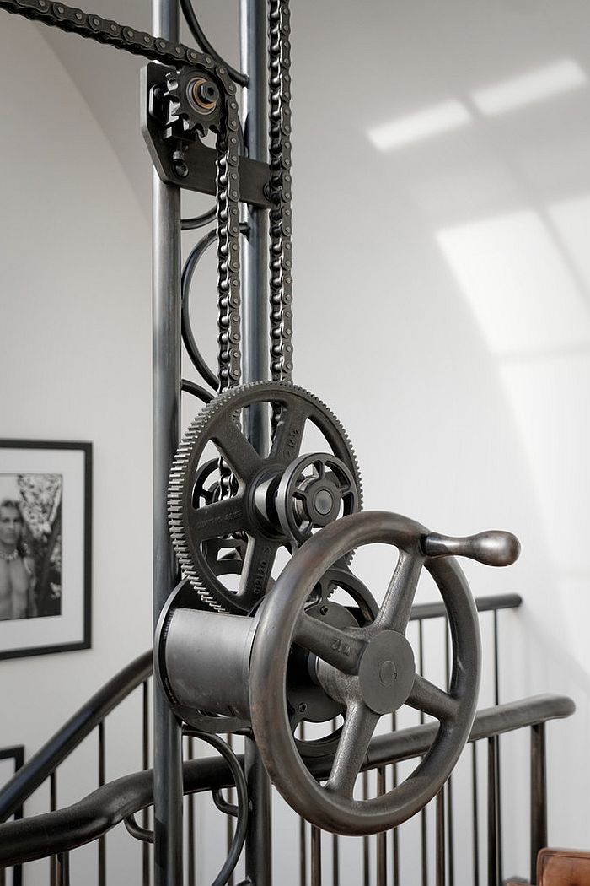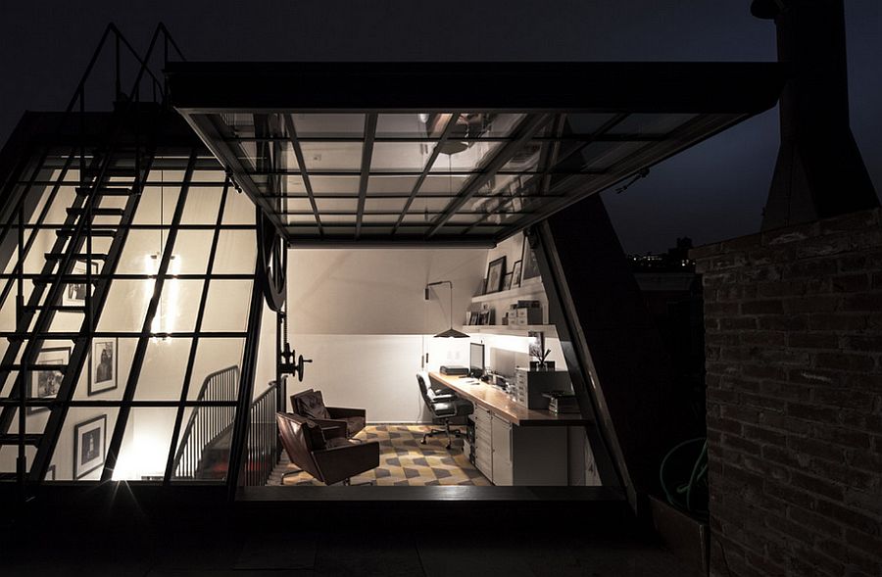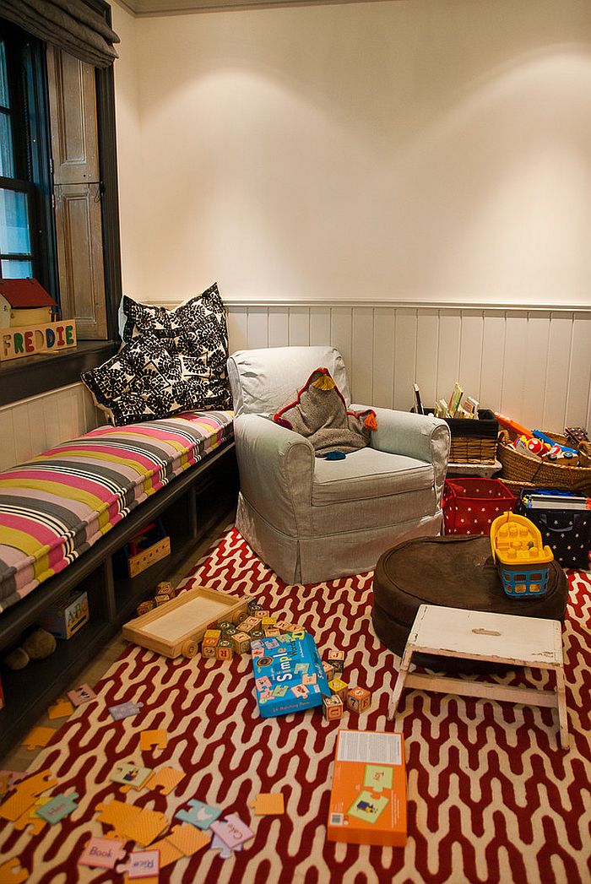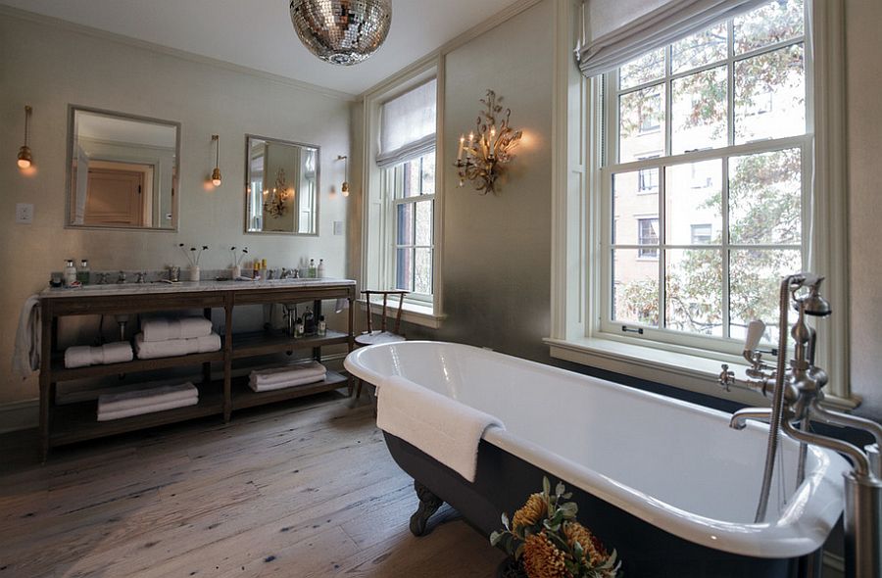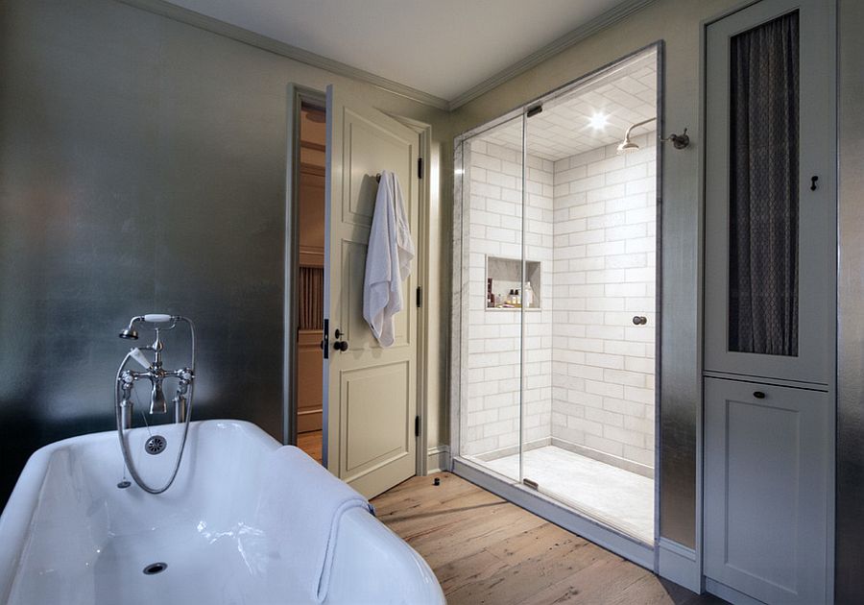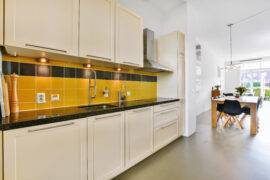There are few places in the world that can match the charm of Greenwich Village in New York City as a crucible of art, culture, innovation and rebellion! This place has it all and has seen everything from the explosion of bohemian style to the famous 60s counterculture trend that changed the course of the world. It is barely surprising then that today we have a stunning and inimitable home from this neighborhood that combines the industrial with Greek revival style while paying homage to its historic past. The West Village Townhouse, recently renovated by BWArchitects, has a captivating style of its own!
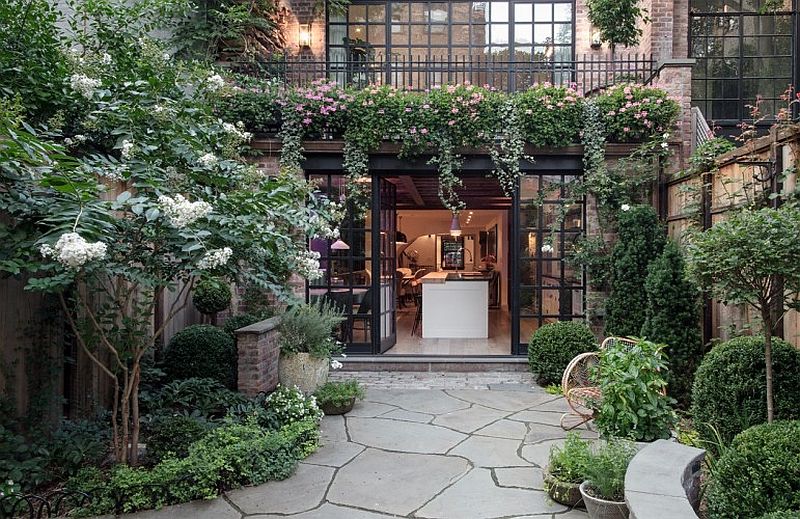
The townhouse revamp brings together the old and the new and gives the 4000-square-foot home spread across several levels a more modern appeal. Yet the ambiance of the interior is distinctly industrial with glass, metal and brick being used heavily throughout. Decor choices also reflect the intent of the architects to create a timeless space that fuses modern ergonomics with a more classic design. But it is not just the aesthetics that influenced this choice of a stripped-down, industrial look, as the homeowners also wanted an energy-efficient home with plenty of natural ventilation and smart, green credentials.
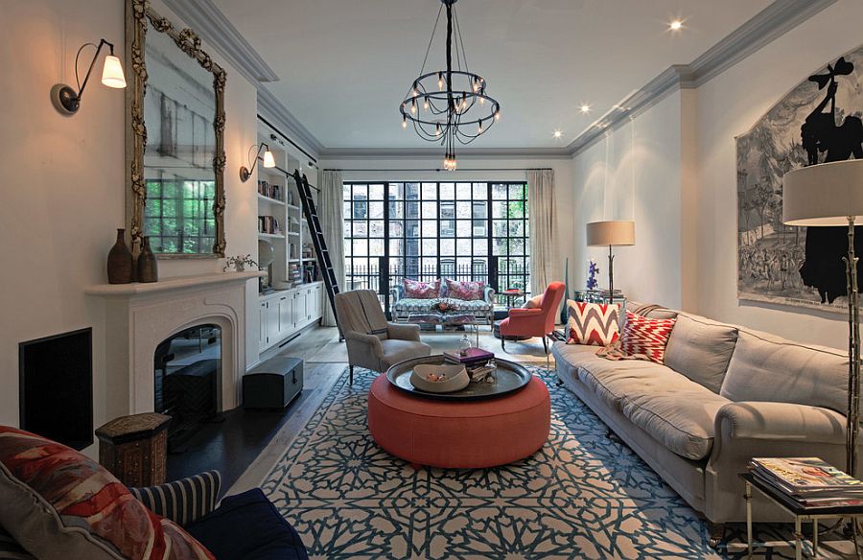
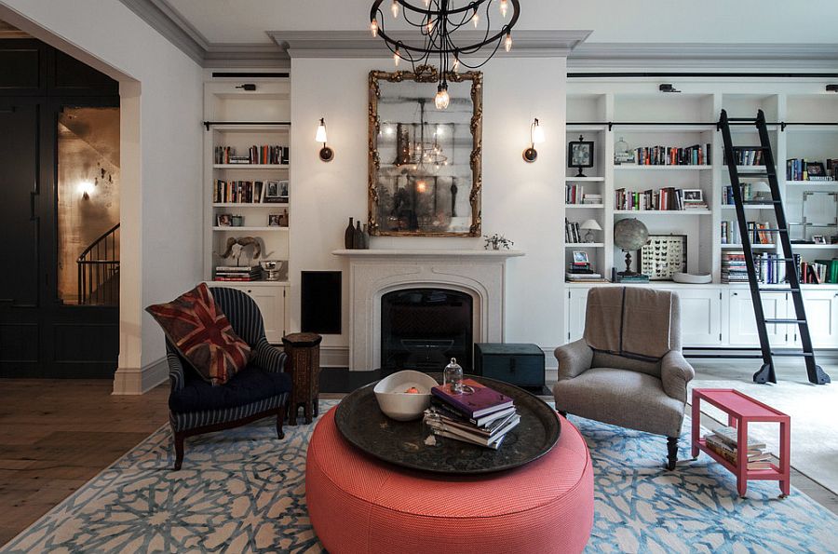
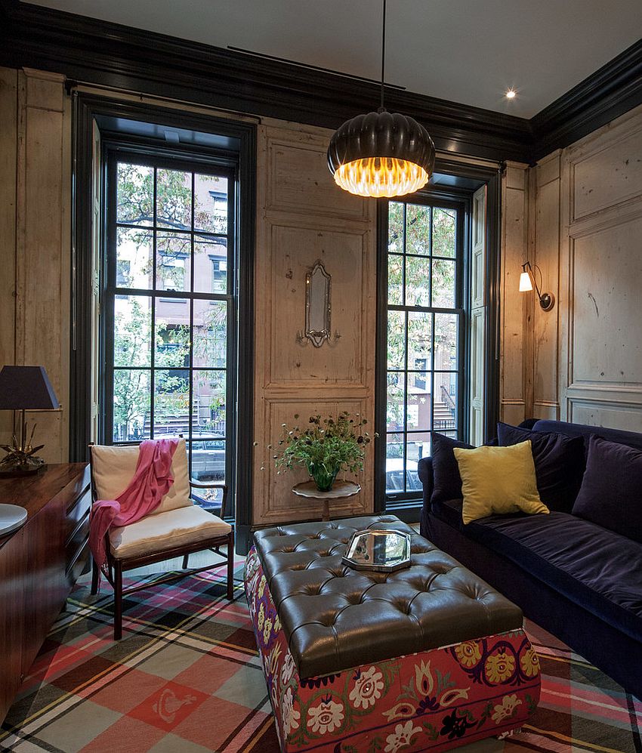
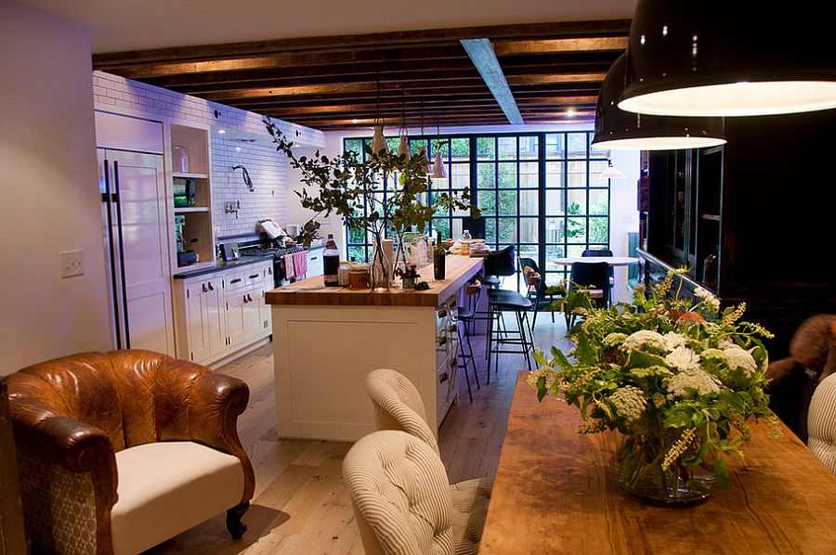
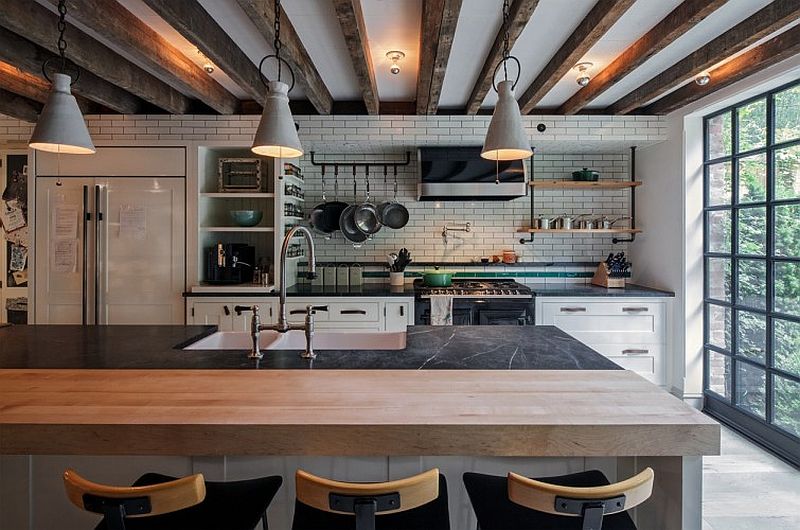
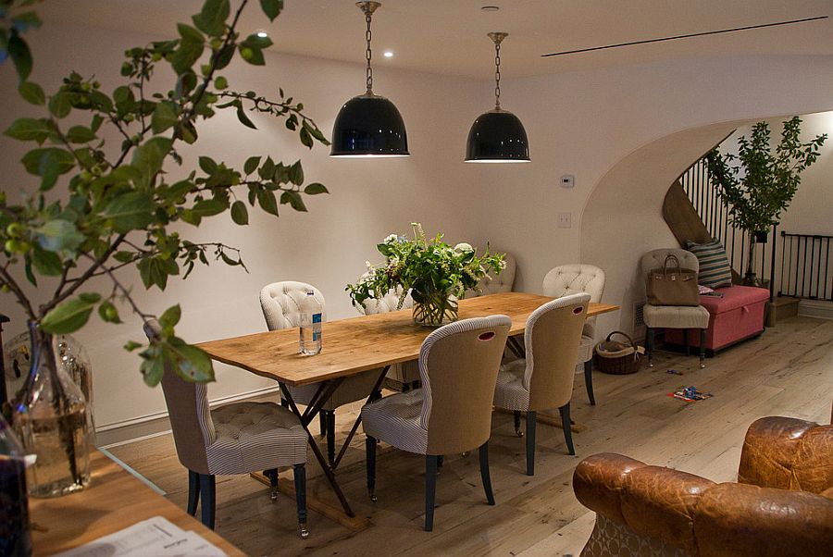
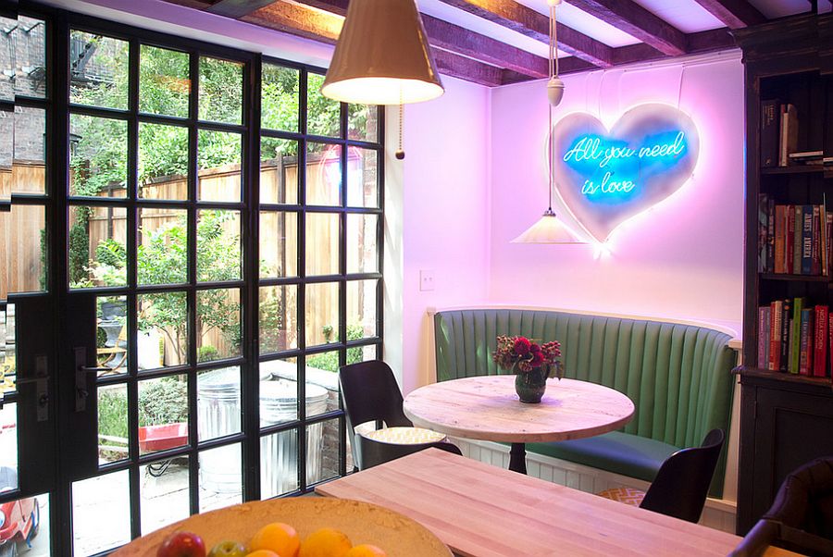
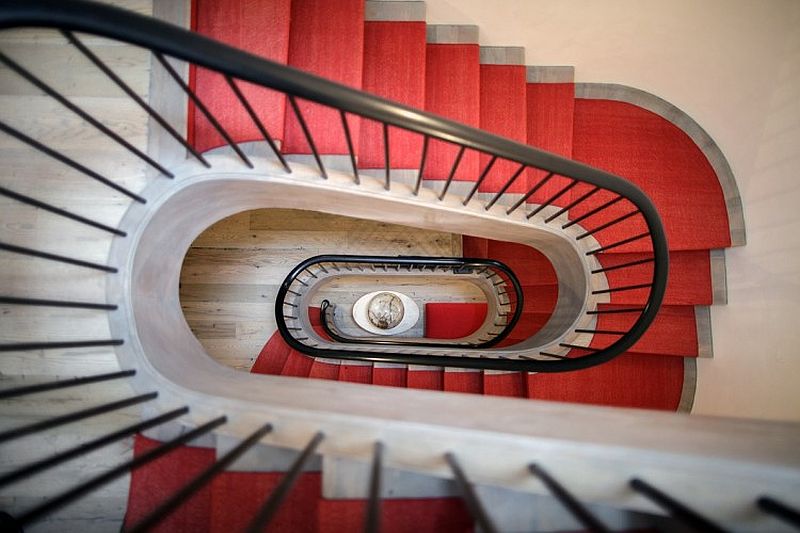
A four-story staircase with a skylight above brings in ample natural ventilation, while reclaimed wood flooring and energy- and waste-saving strategies cut down on the home’s overall carbon footprint. Plenty of natural greenery around the home along with an efficient heating and cooling system further cuts down on energy consumption. With ingenious interiors that include eclectic living areas, a fun breakfast banquette, a beautiful kitchen, cozy bedrooms and a sensational home office, the fabulous home brings together form and functionality with perfection.
