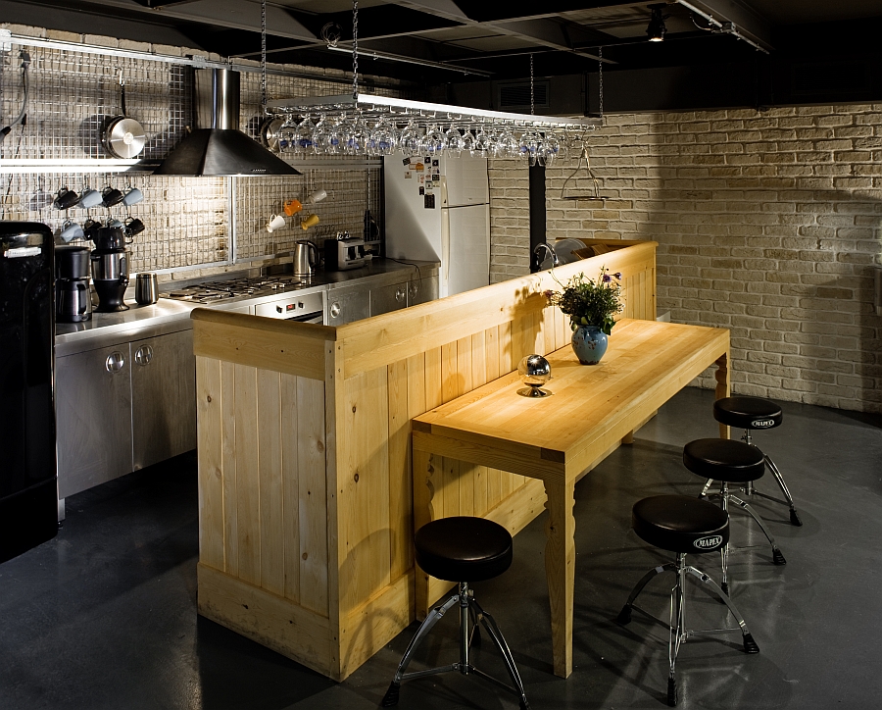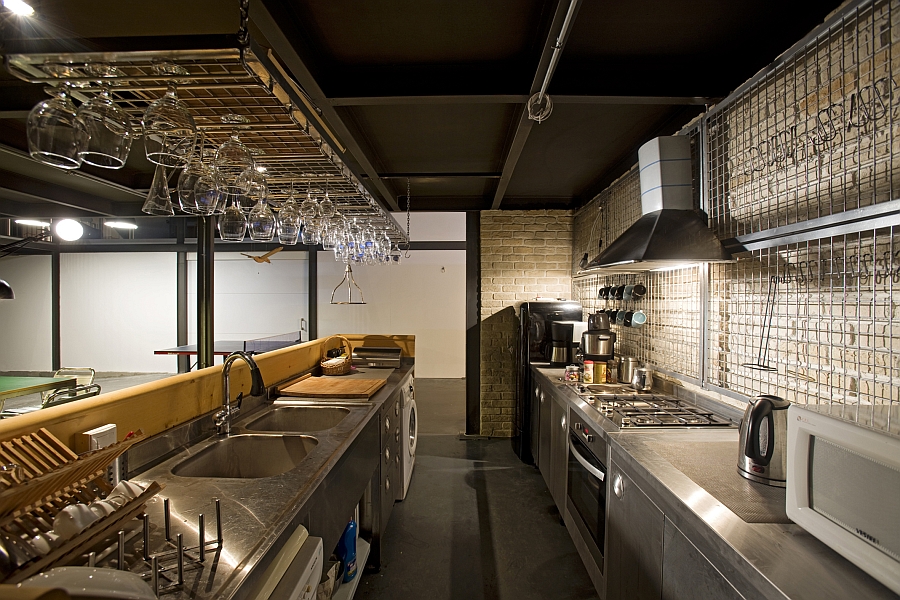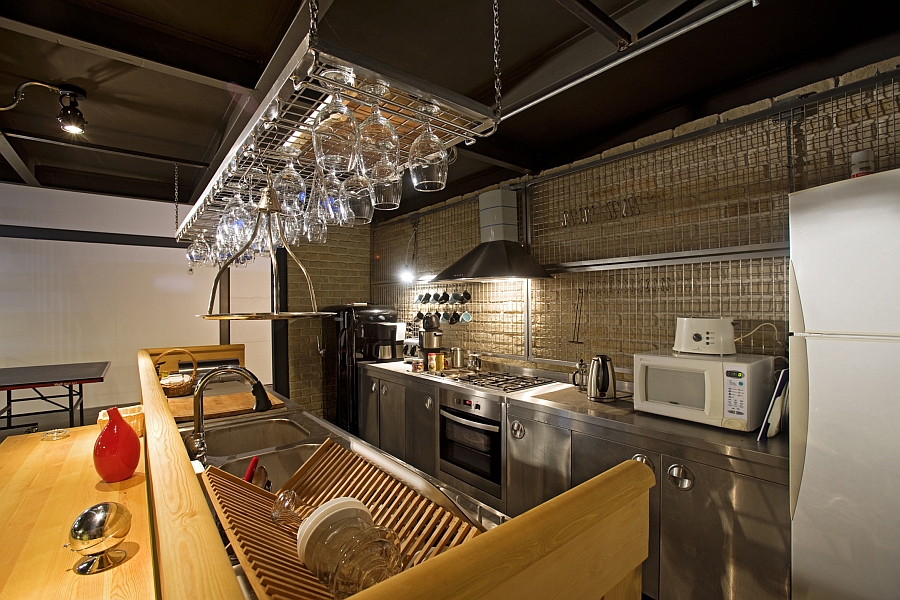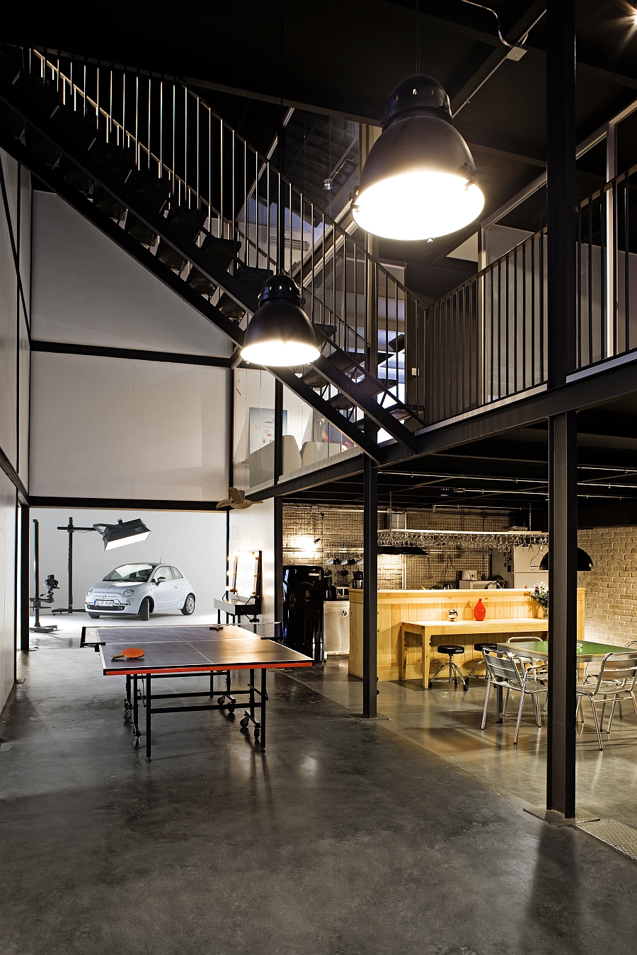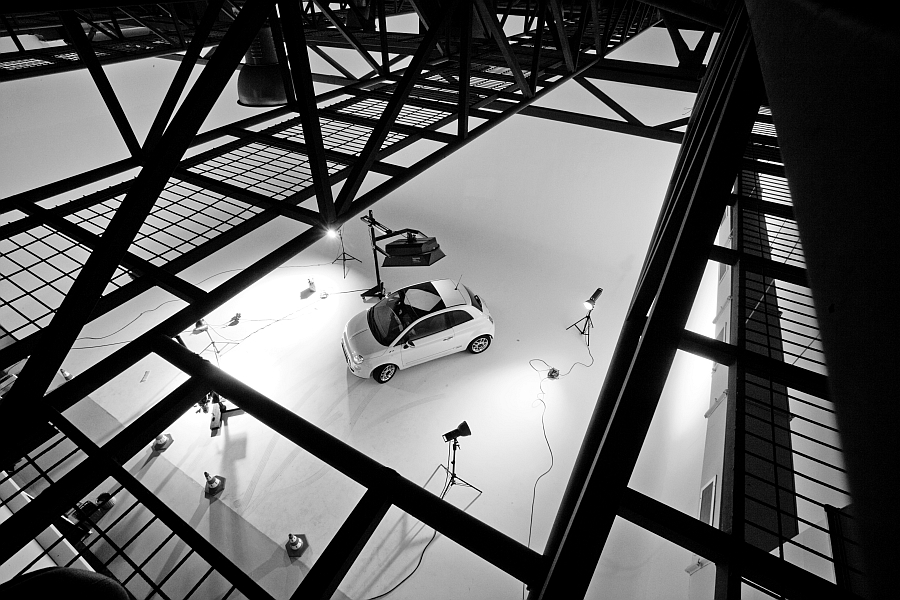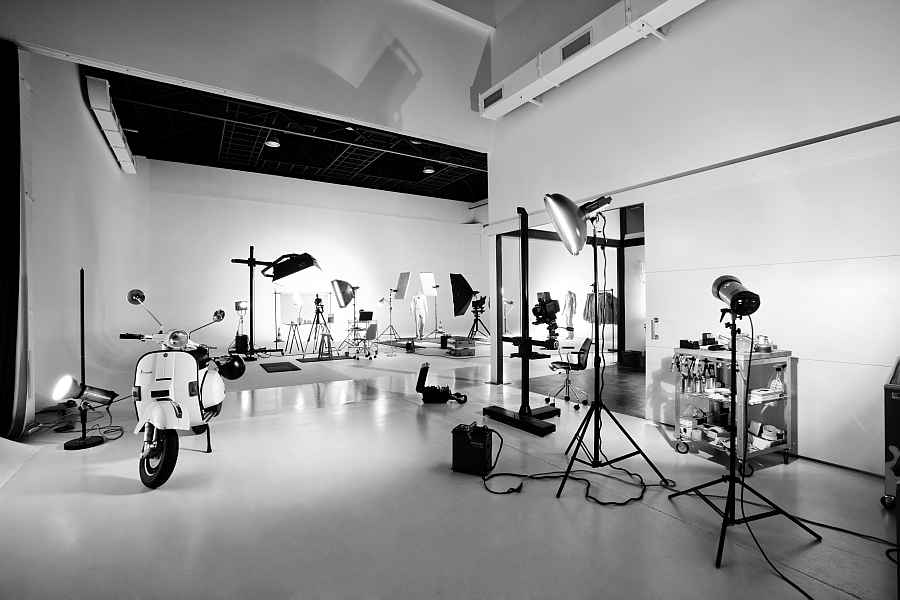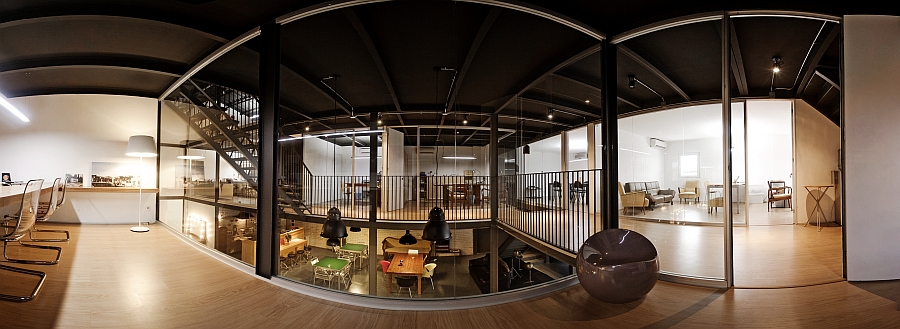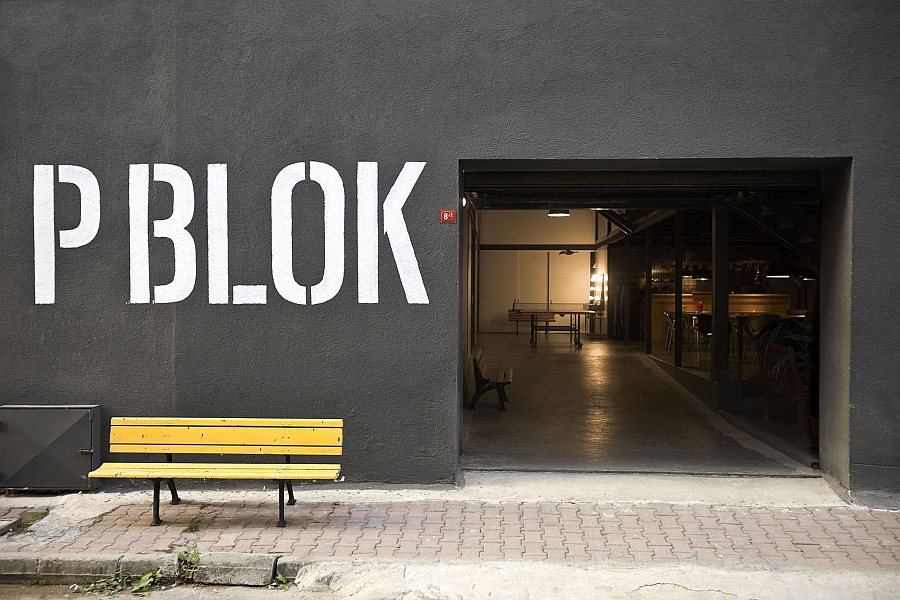Transforming an old warehouse or factory into a stylish modern home is a trend that is gaining popularity across the globe. Thanks to the innovative and affordable design solutions offered by architects, some of these old warehouses are also being renovated and revamped into stunning office spaces. If you ever had any doubts about such a makeover, the gorgeous P Blok Production Studio in the business district of Maslak, İstanbul puts them away in grand style! Crafted by IGLO Architects, this fascinating space combines contemporary aesthetics with industrial charm and practicality to shape a fun and sustainable production studio.
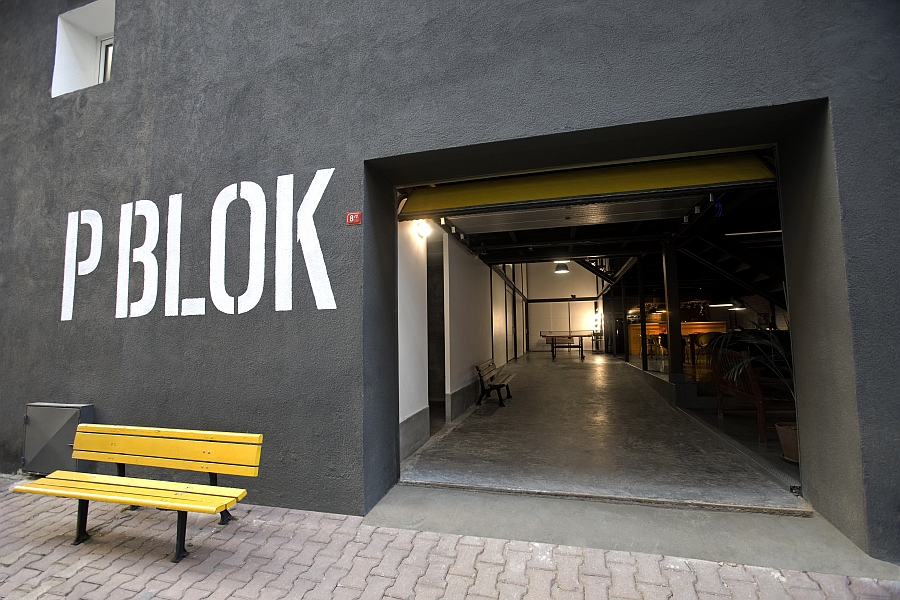
The idea of turning industrial lofts into dashing homes is nothing new, but this revitalized warehouse easily serves the office needs of the grand P Blok Production Studio. The architects made as few structural changes as possible to stick to the budget constraints of the project. A new entrance door, reception area and two additional levels were added to house the offices of the Studio. Spread across 450 square meters, the 8-meter-high ceiling offered a chance to utilize the vertical space to the hilt. The lower level contains a café, recreational area, makeup room, storage, WC and the two stunning studios used for big-scale photography.
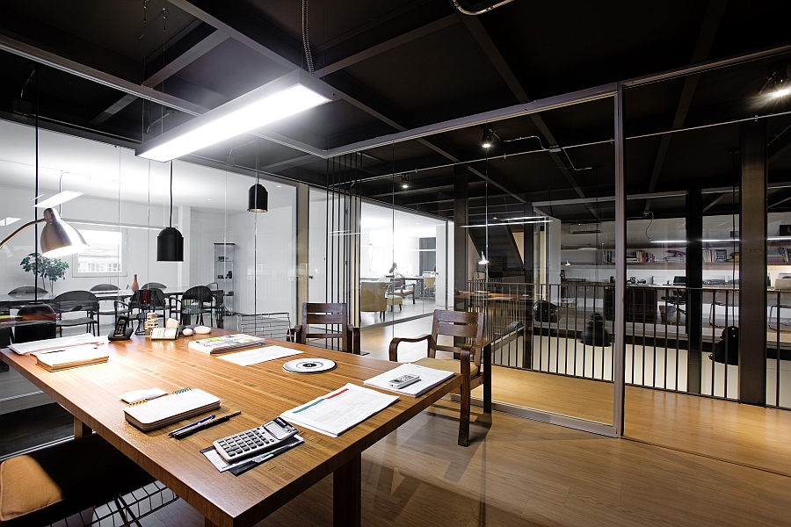
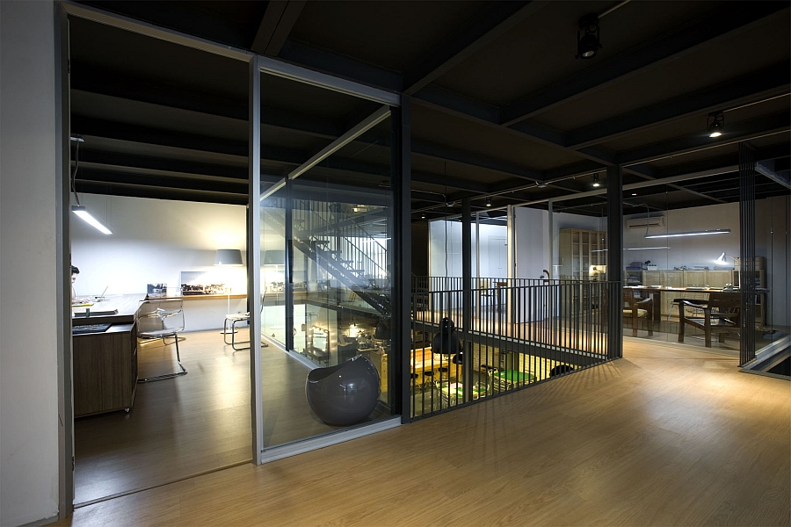
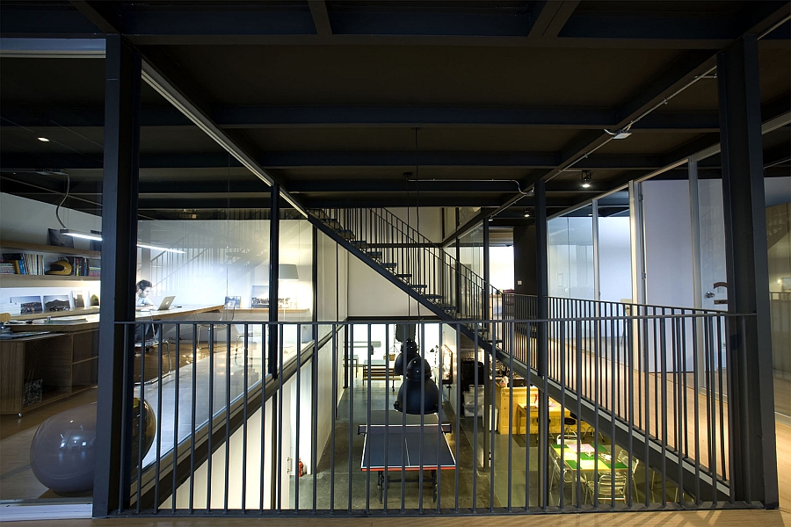
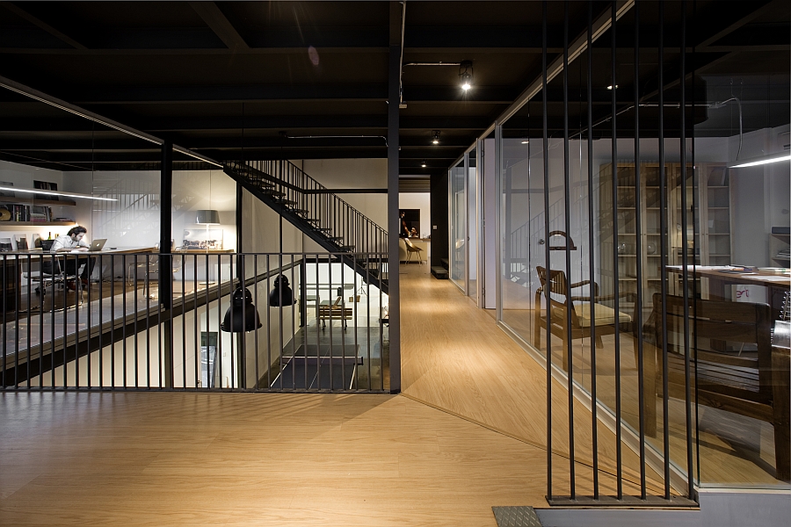
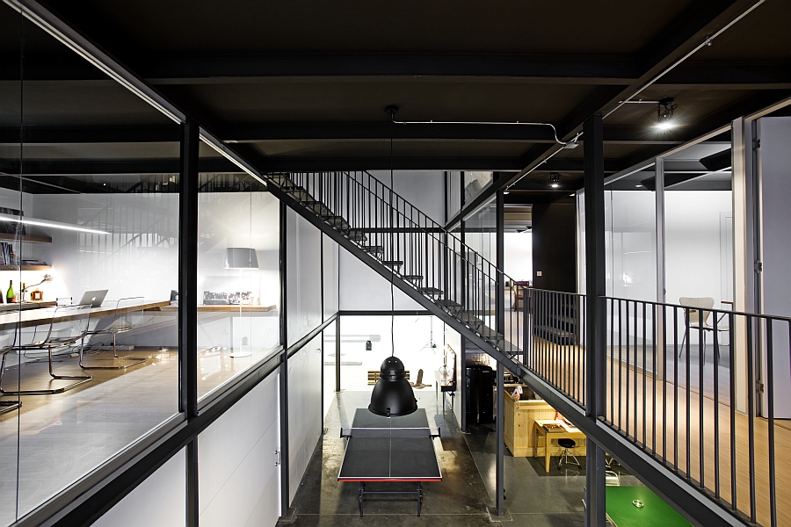
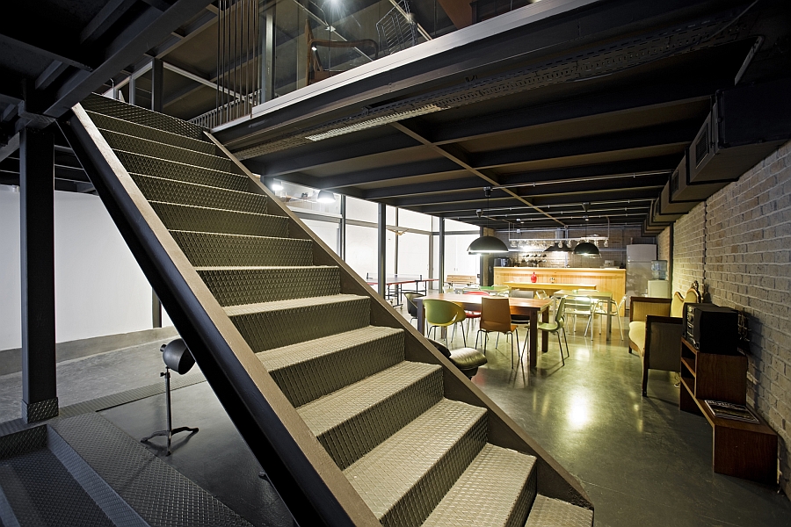
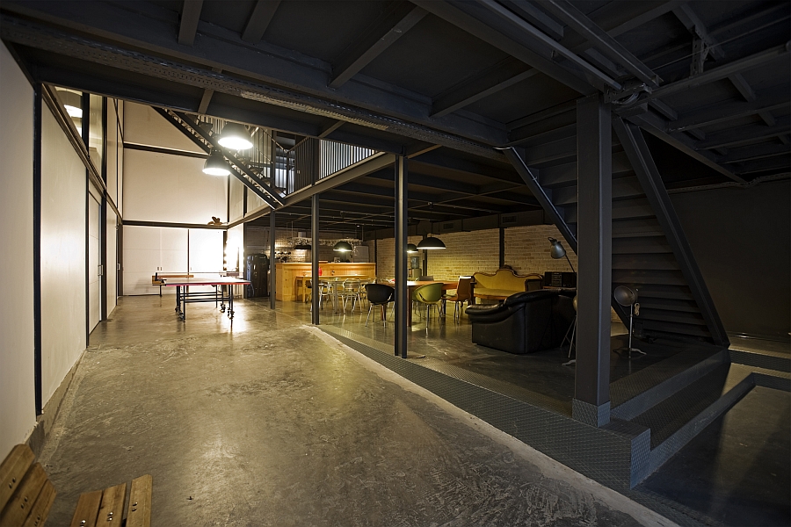
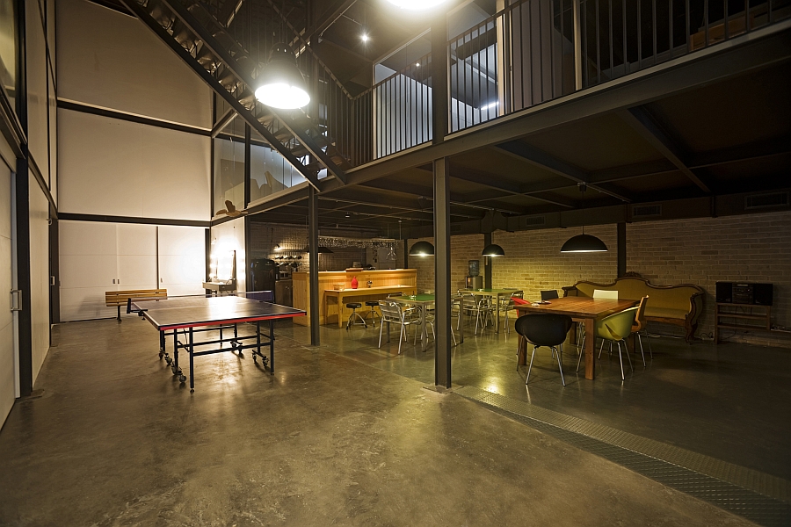
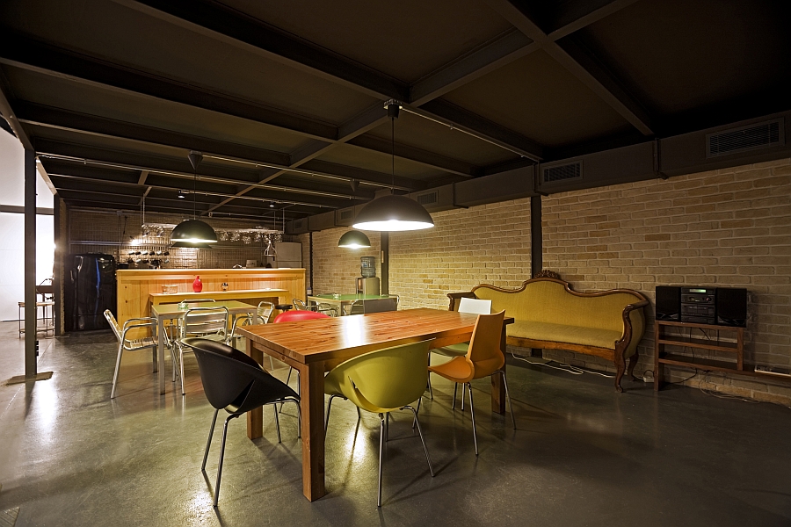
Grey, black and white are used extensively to create a chic setting with contrasting backdrops. Sliding glass doors and metallic partitions shape individual work areas, while large, industrial-style lighting adds to the overall appeal of the offices. The exterior of the warehouse was refreshed using just paint, while structural steel elements from the unused office next door were utilized to reduce costs further.
Inspired, cost-effective and dramatic, the new P Block headquarters in Istanbul sure stands out from the crowd, thanks to its exceptional setting!
