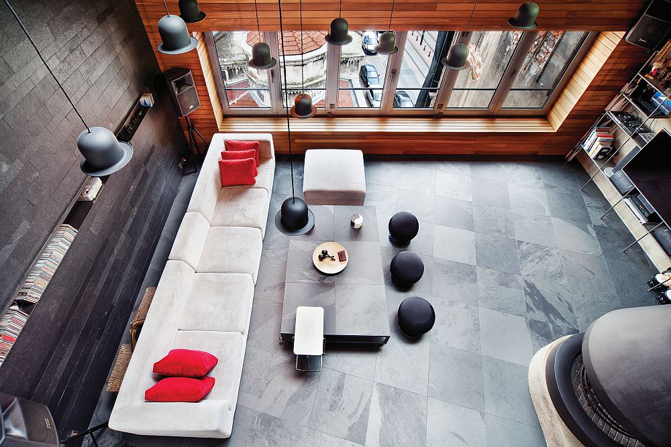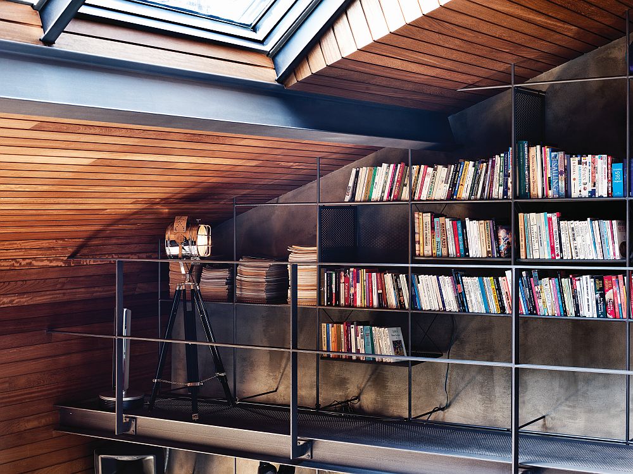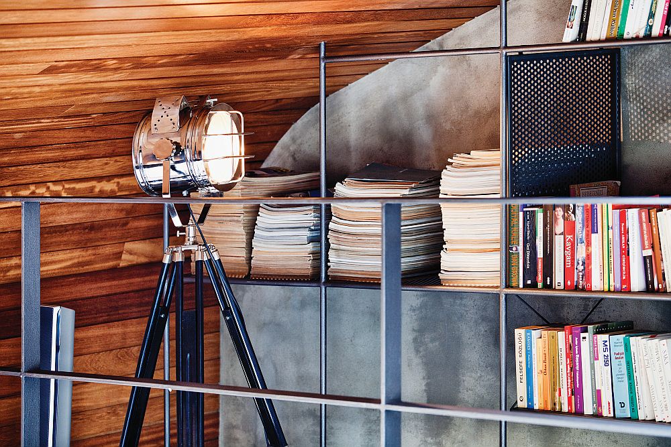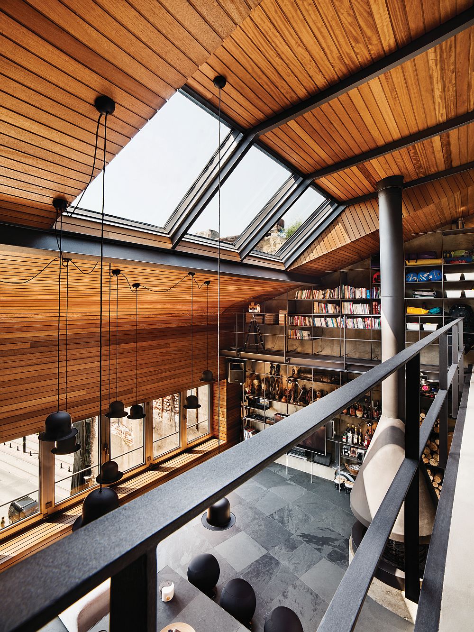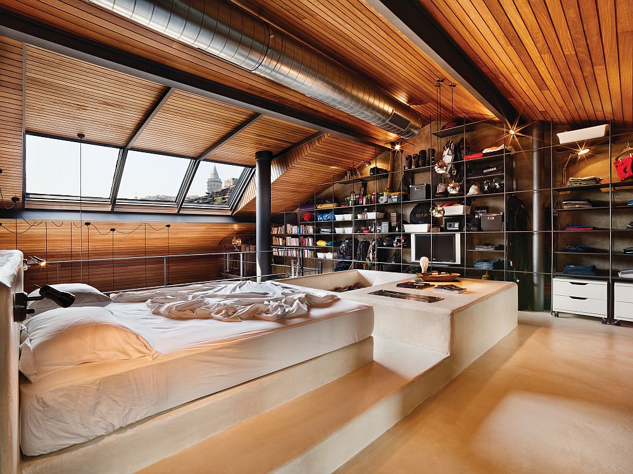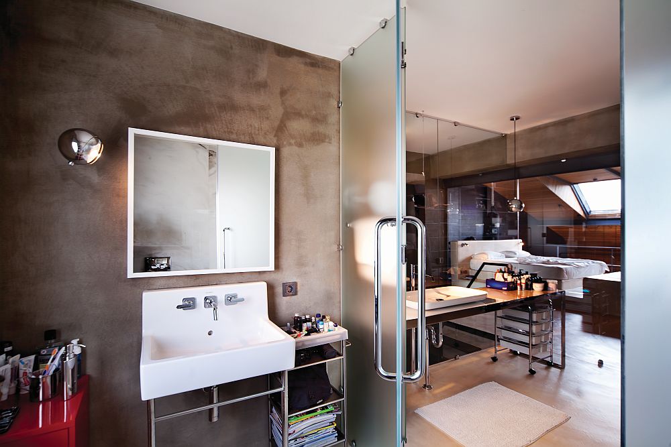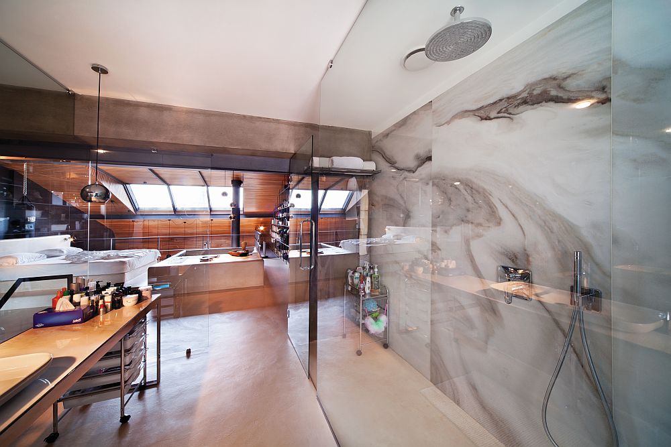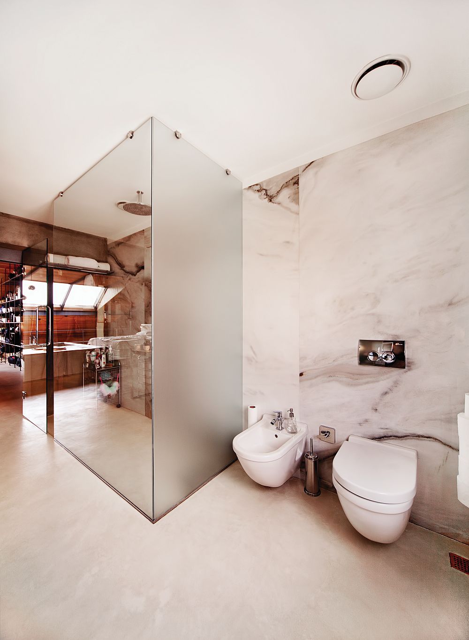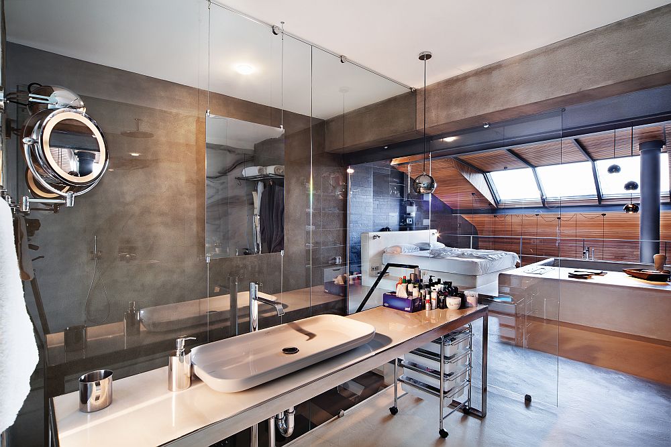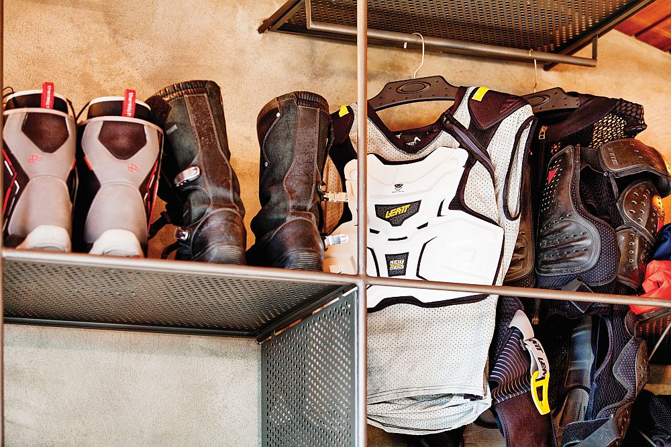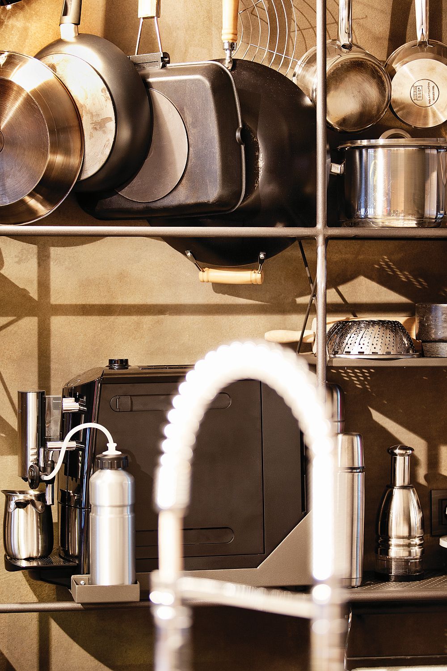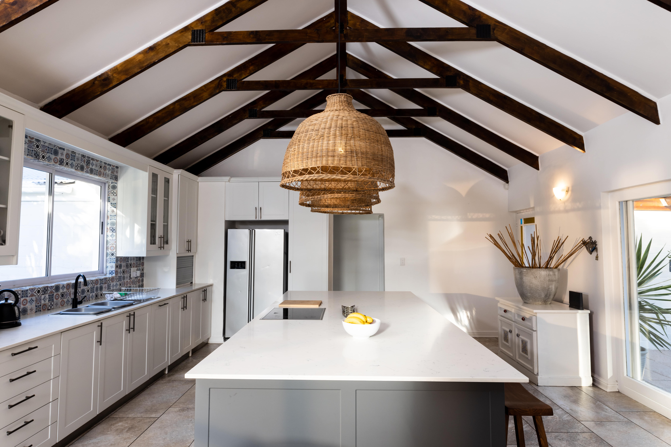Dream penthouses are often expansive places with plenty of frills and design that gravitates towards sleek semi-minimalism. Contemporary bachelor pads also seem to embrace this idea of clean, well defined design that borrows most of its ideas from modern minimalism. But this stunning loft penthouse in the heart of Istanbul brings together sophistication, functionality and a sense of inviting warmth in an ingenious and exquisite fashion. Conjured up and brought to life by Istanbul-based interior design studio Ofist for a 45-year-old bachelor, the Karakoy Loft reflects the lifestyle of the homeowner and the rich heritage of its historic neighborhood.
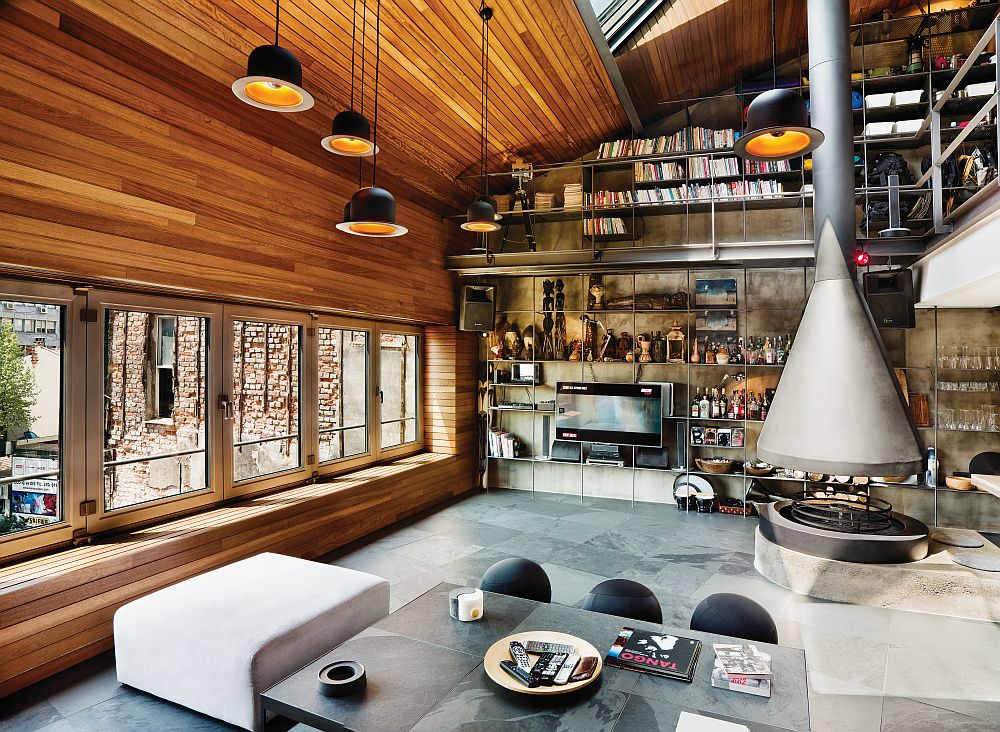
Located in an old business district of Istanbul that is now filled with bustling art galleries, design studios, boutiques and hotels, the Karakoy Loft seems to bring together the past and present of the neighborhood in a trendy fashion. With an urbane industrial style, the living room of the modern penthouse is a blend of various exciting textures and materials. A large open living area with large sliding windows and skylights brings in ample natural ventilation, while a dark wall covered with natural stone acts as the perfect backdrop for the plush couch in white. Exposed metal pipes, ducts and smart pendant lights complement the ceiling made of iroko wood, which gives the interior a warm, inviting aura.
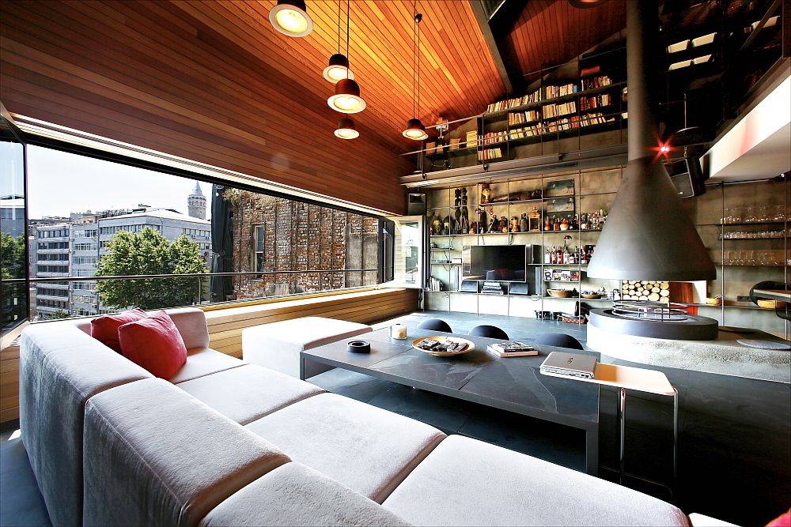
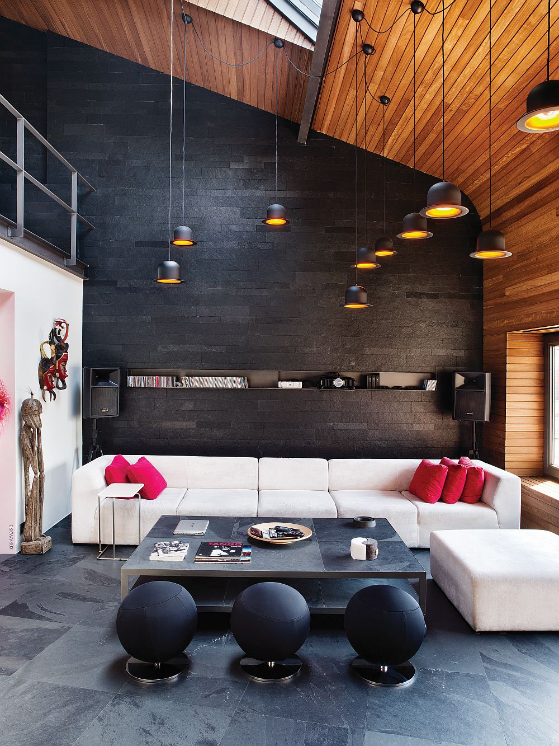
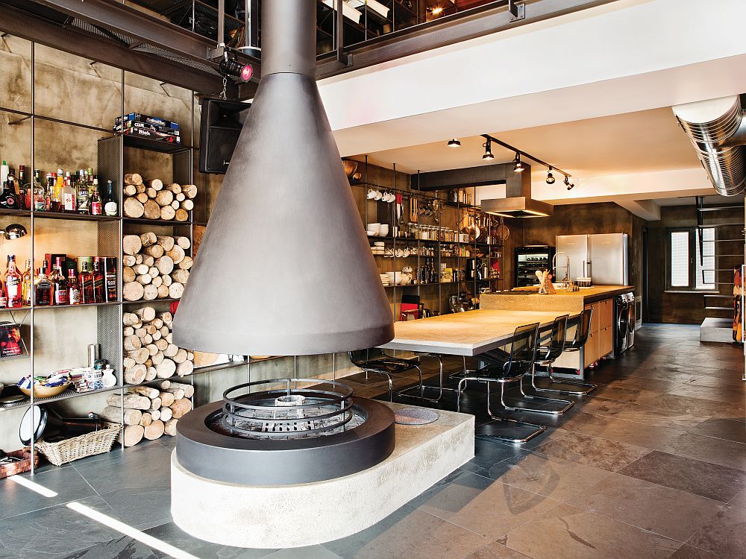
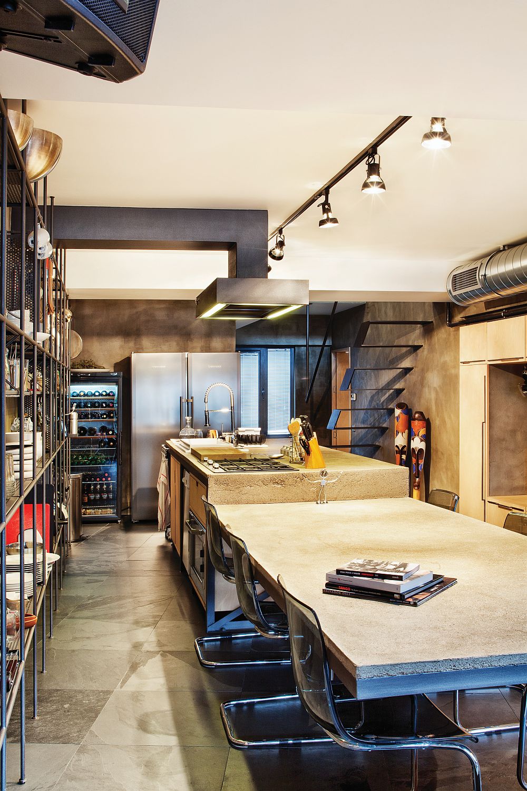
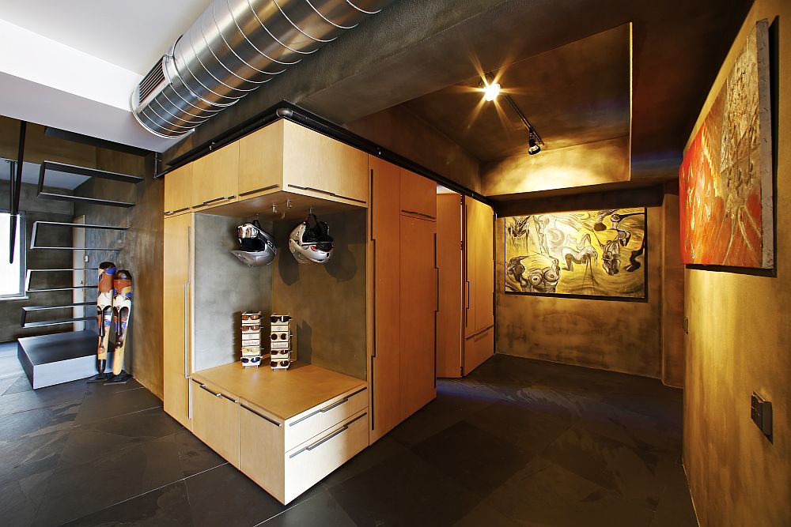
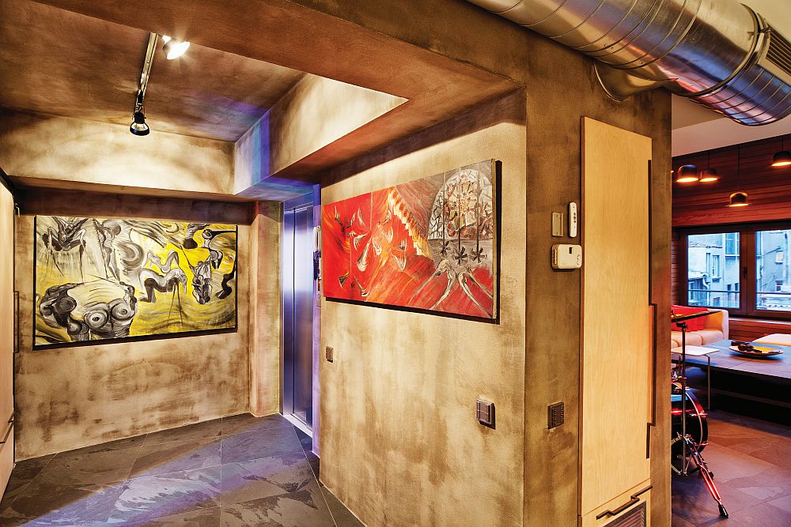
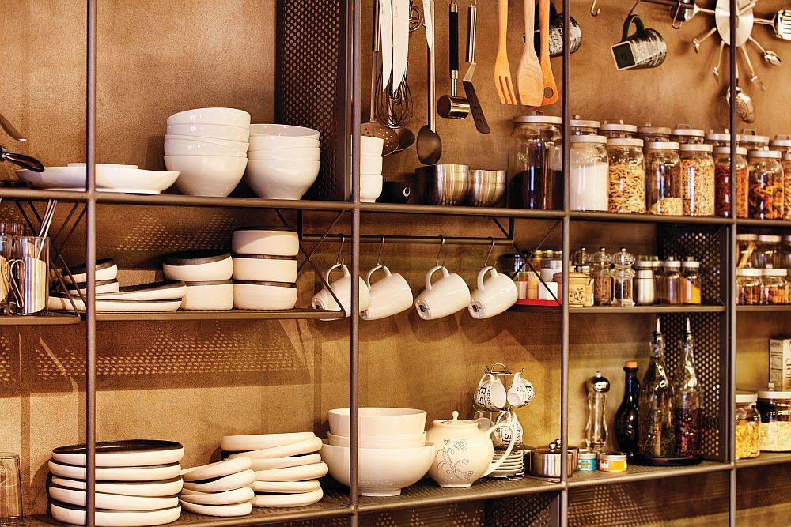
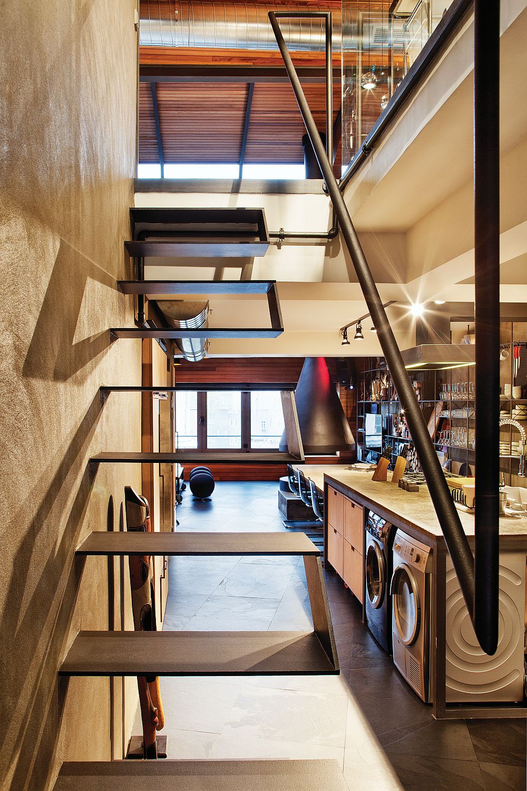
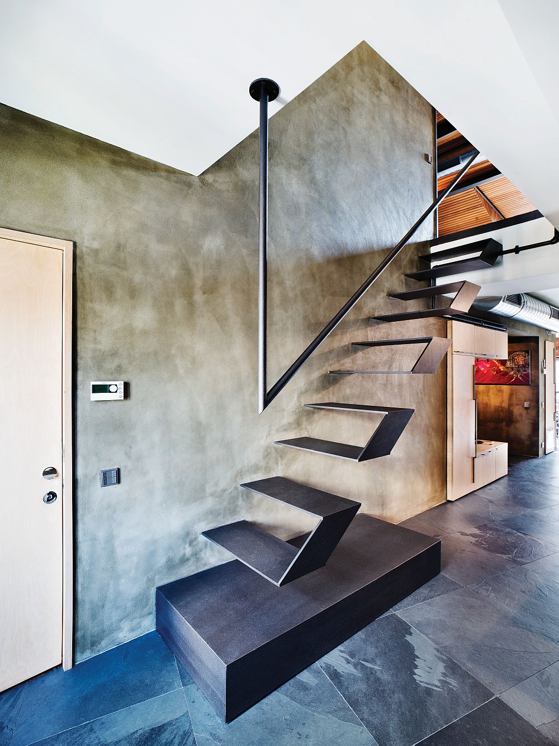
A custom craft cast-concrete block acts as the kitchen counter and then steps down to also serve as an ergonomic, cantilevered dining table! This smart creation is set right next to the imposing fireplace, which assumes the role of the focal point in the room. Another ingenious addition to the home is the giant ‘wall of storage’ crafted using just steel rods and mesh. Accentuating the industrial charm of the home, various shelf units range from simple single shelves to specifically-shaped hanging units. These shelves can be used to complement the kitchen, living area or home library, or as standalone storage units!
The lower level houses the guest rooms enclosed in wood, while the top floor features a beautiful mezzanine level, along with the master bedroom and bathroom. Spread across 185 square meters, this dream penthouse truly leaves you spellbound at every turn!
