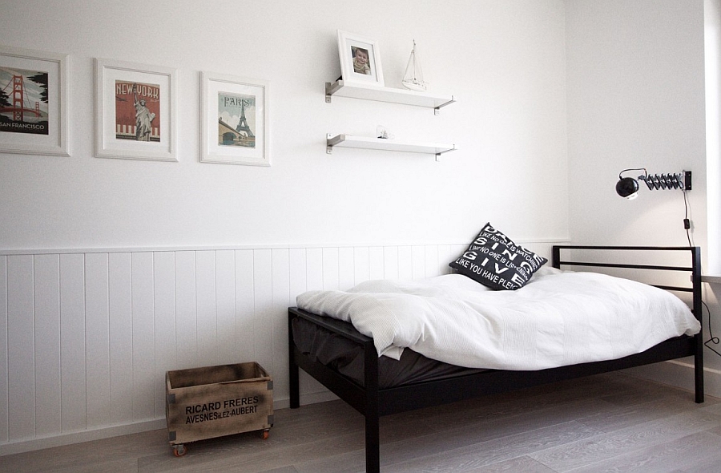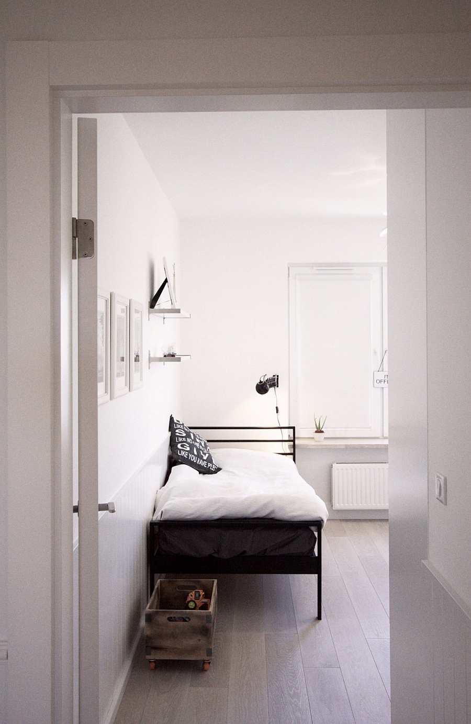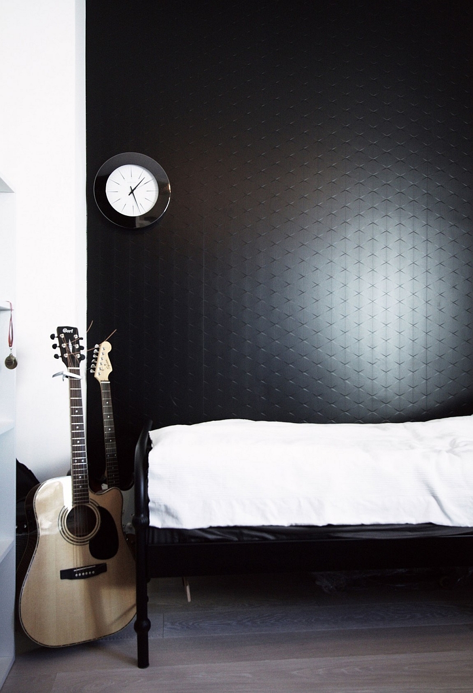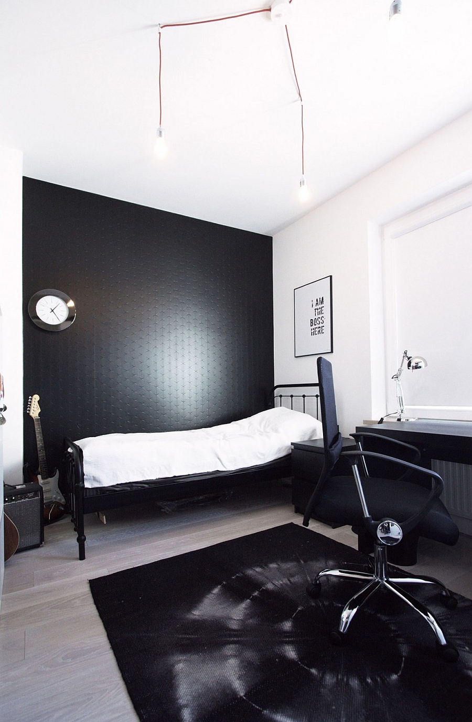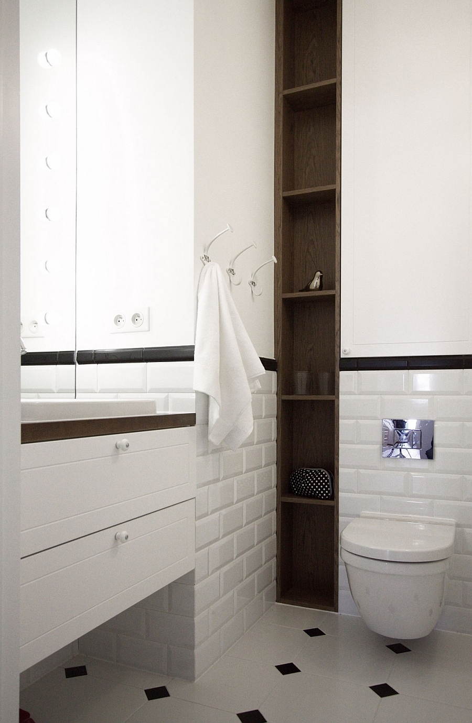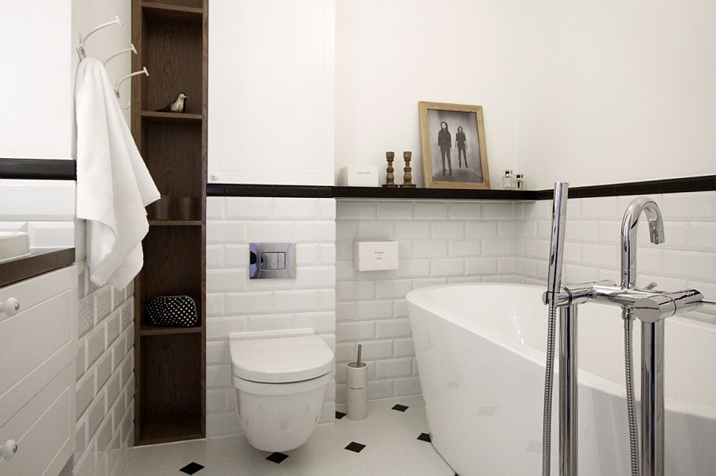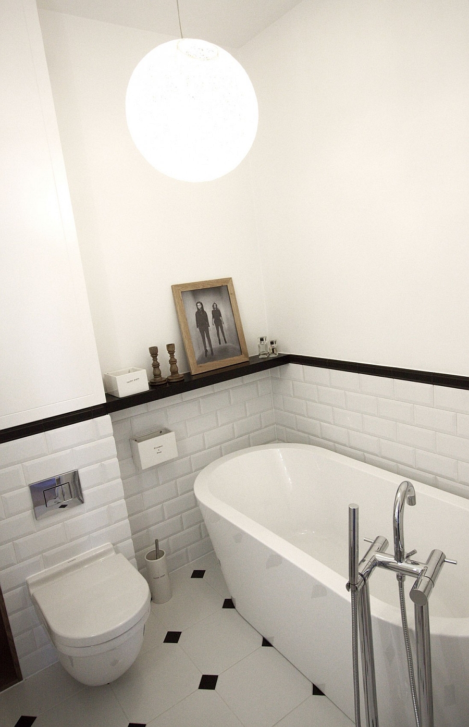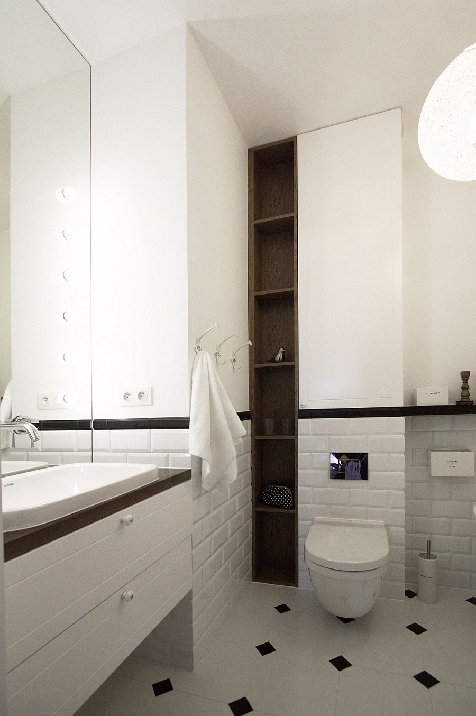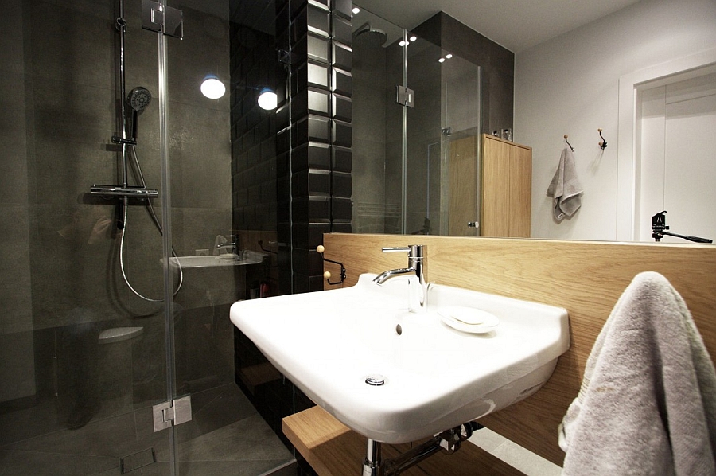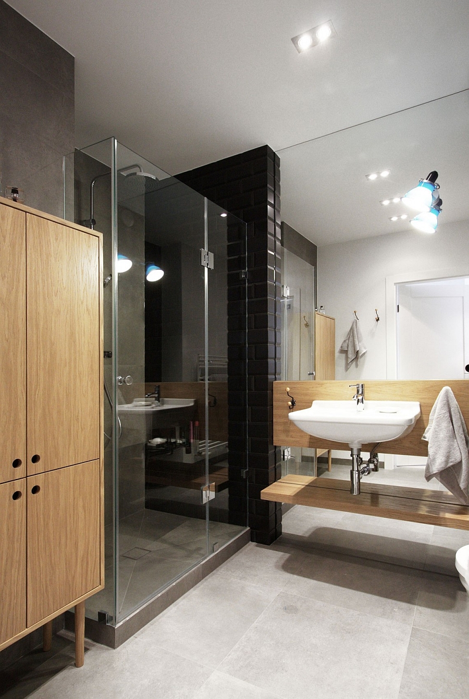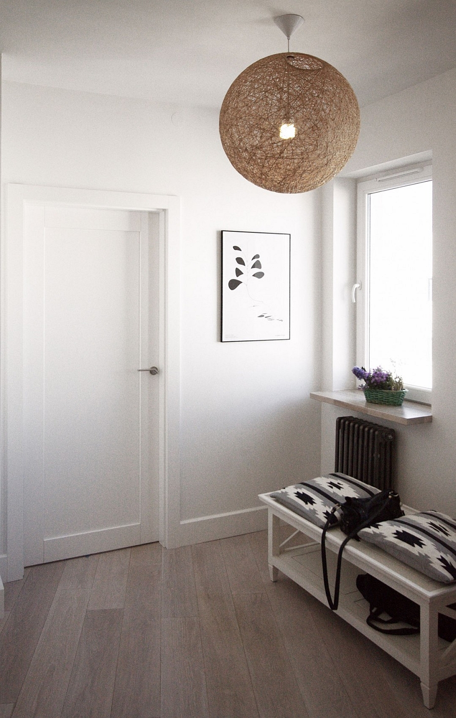Many Polish apartments tend to adopt a simple Scandinavian style that is both aesthetically pleasing and minimal at its heart. Yet each one seems to have a distinct personality of its own, thanks to the use of subtle undertones that range from the rustic to the industrial. Located in the neighborhood of Szczęśliwicki Park in Warsaw, this gorgeous apartment designed by Soma Architekci is no different. Combining an uncomplicated approach to design with the restrained use of color and warm wooden surfaces, the lovely home effortlessly brings together form and function.
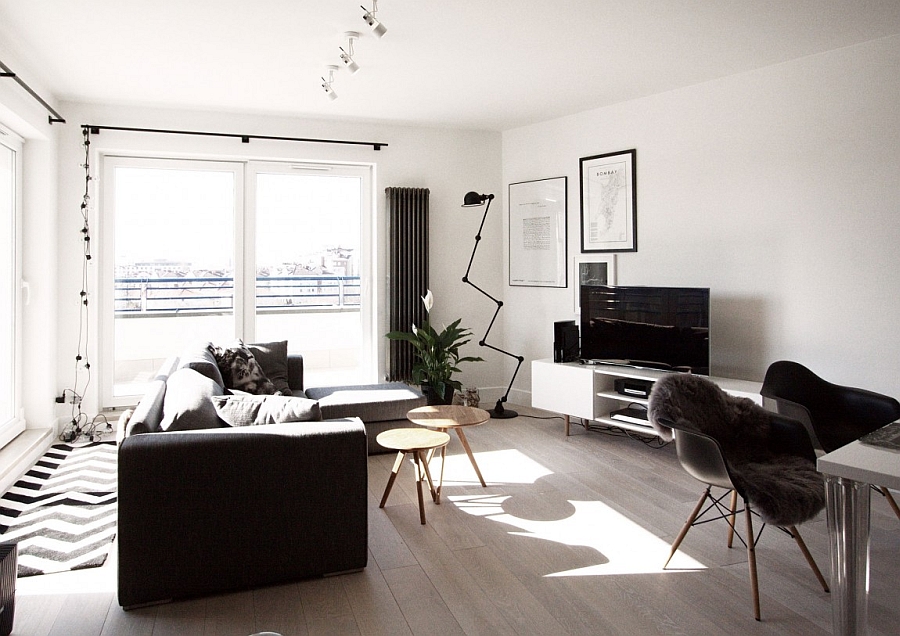
Spread across an area of 130 square meters, the floor plan of the apartment is essentially straightforward and includes a living room, a kitchenette along with a dining area, and a long corridor stacked with shelves to maximize the usage of space (which leads to the four bedrooms and twin bathrooms). There is a touch of rustic charm throughout the house with large floor lamps, track lighting and wall sconces ushering in this theme. Minimalist bulbs and a simple tile backsplash in the kitchen accentuate this no-frills approach.
Apart from black and white, simple grays dominate much of the house, with even the bedrooms staying away from the use of any bright accents. The apartment is also a great example of how to use wood in the typical Nordic style that is minimal, yet inviting and cozy. A few iconic lighting fixtures like the Nelson Bubble Lamp in the dining space and the Moooi Random Light in the bathroom add to the refined appeal of the apartment.
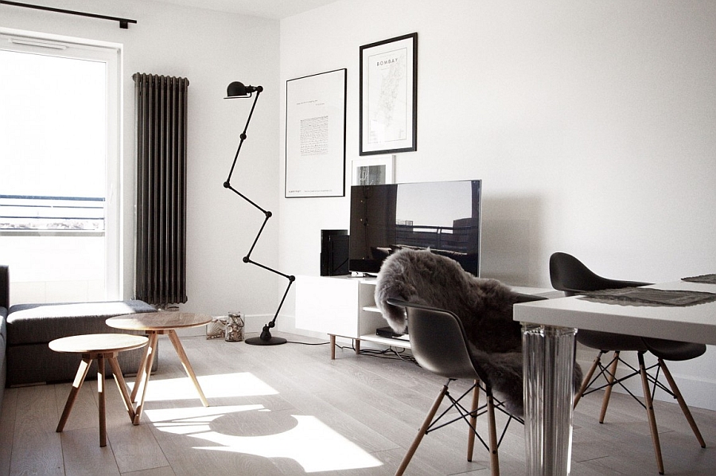
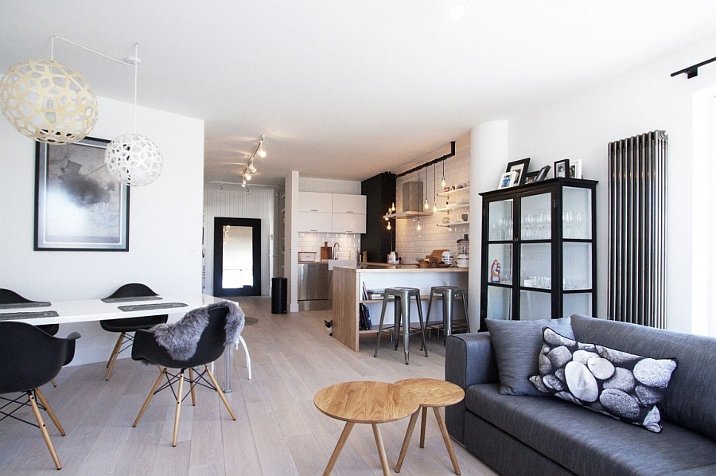
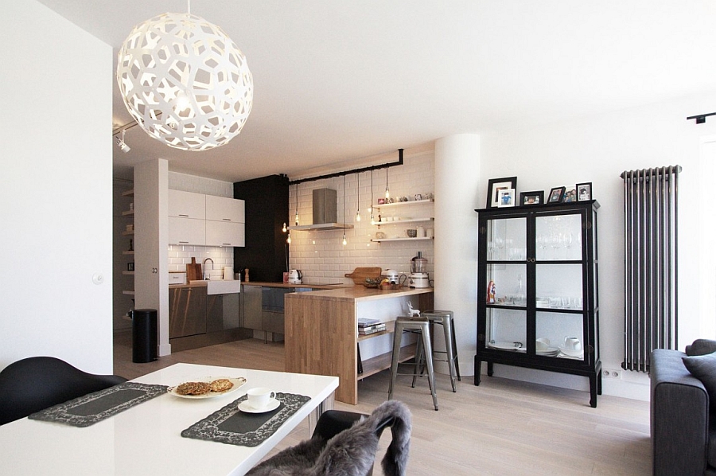
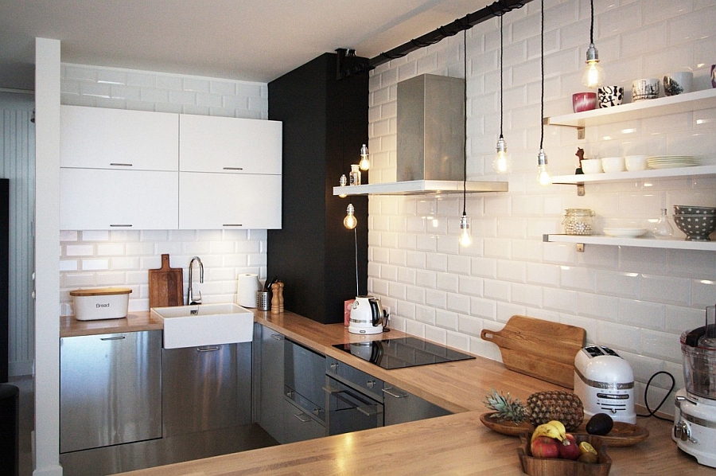
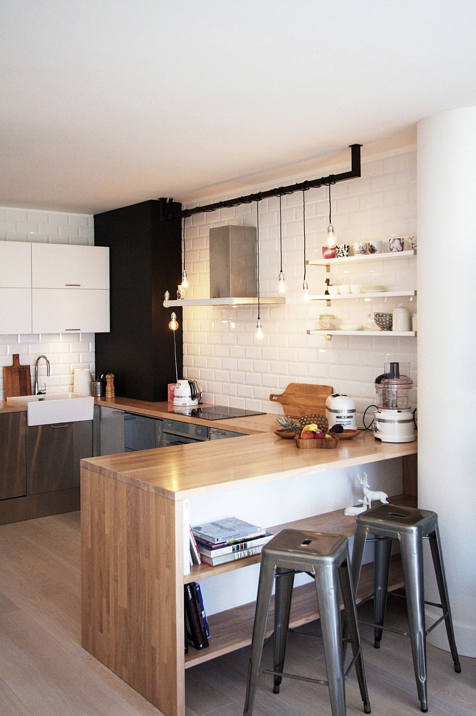
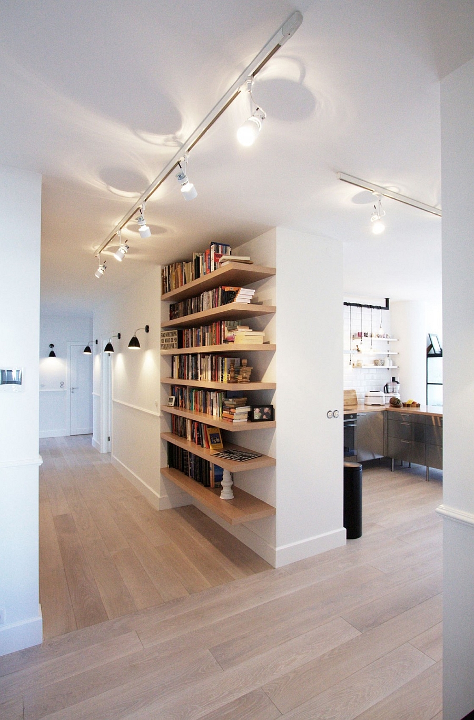
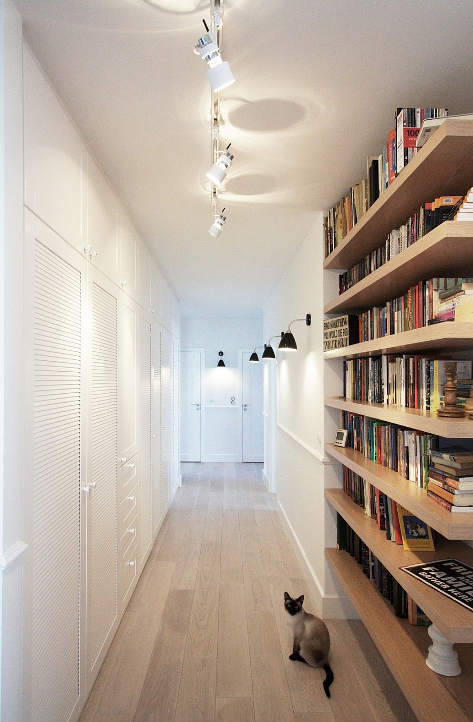
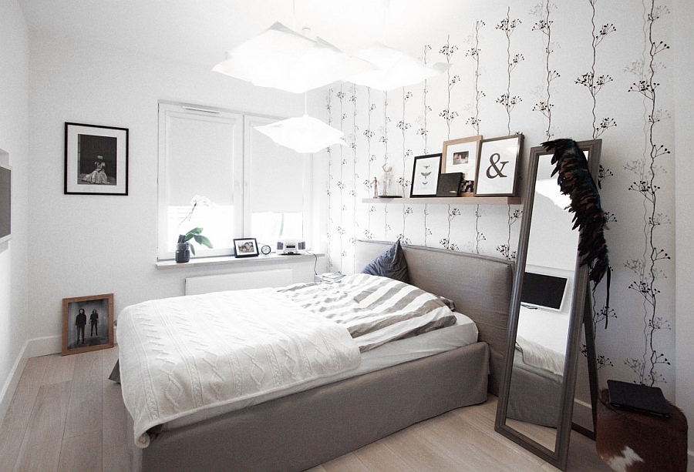
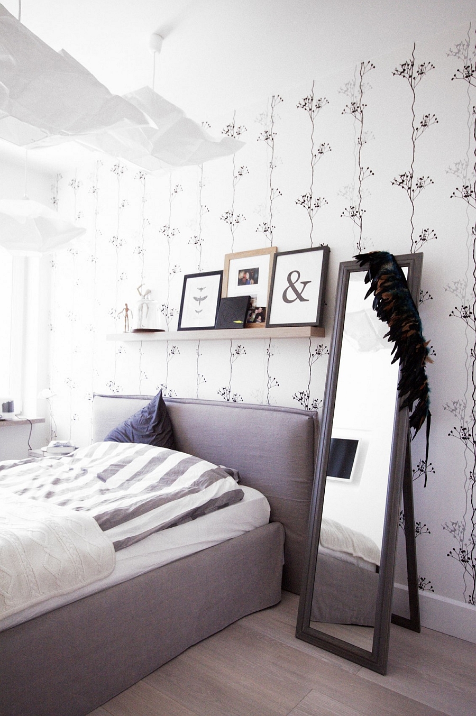
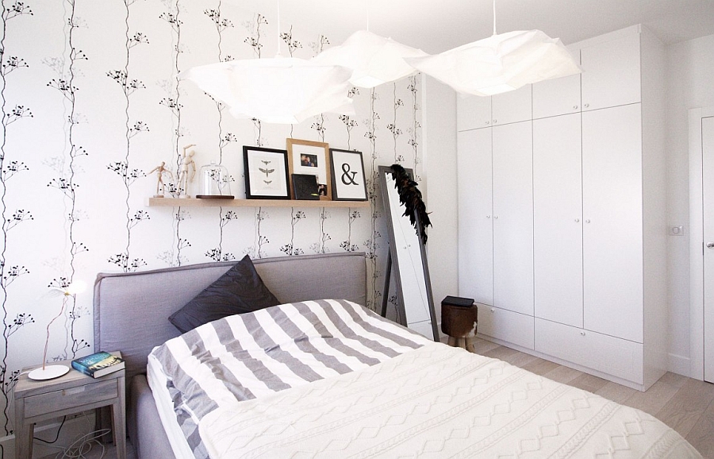
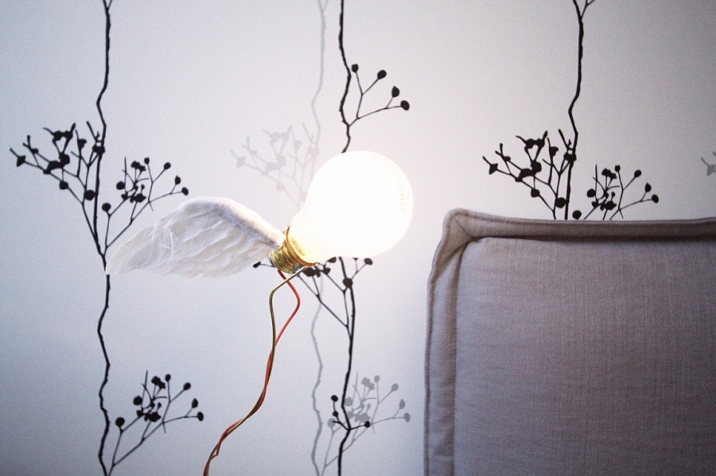
An initial projection of the apartment has been quite a hard nut to crack in terms of designing due to the inconvenient C-letter passageway, with an ultimately long corridor leading into a bedroom section as well as the demand for cutting out an additional fifth room. However, the architects managed to rearrange the existing structure efficiently and establish a comfortable, functional plan…
