The galley kitchens found in most homes are just replicas of the small but efficient cooking spaces found on military ships. The design of the kitchen entails a simple two-wall design and the space in-between just wide enough for a few steps backward or forward. Depending on how creative you choose to be, these small kitchens can actually be as stylish, if not more stylish, like several other larger kitchens.
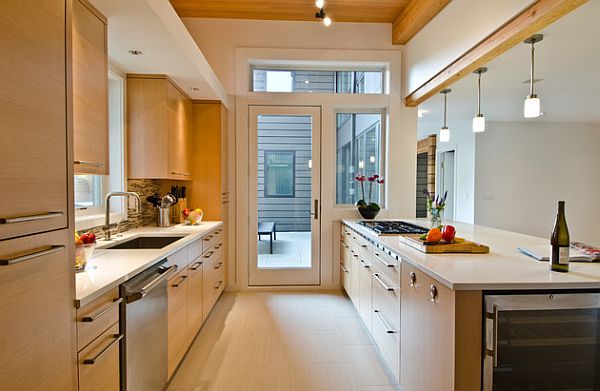
by Lee Edwards – residential design / Photographs by Miguel Edwards
In order to make the most of this type of kitchen, there should be proper incorporation of cabinets for storage and adequate wall space created for large windows and other architectural features that will enhance the overall look and feel of the space.
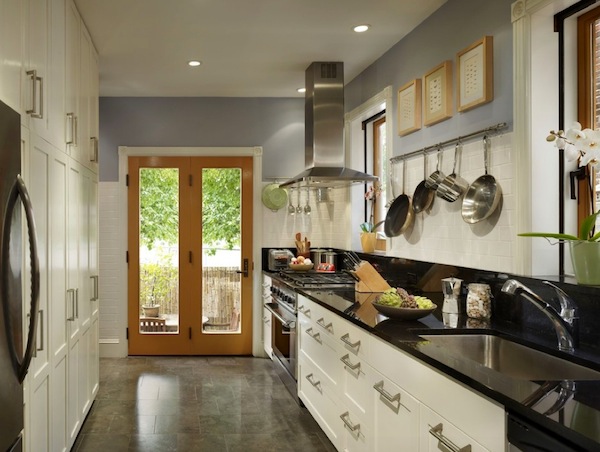
Image: Halkin Photography LLC – via
With the galley kitchen design ideas discussed below, you are sure to get better inspirations for your small kitchen.
A wide array of storage units and options:
This type of galley kitchen will work very well for those who have lots of kitchen utensils and other items to be put away in storage. While the more important and rarely used items go into the cabinets, the stainless steel cookware, almost of the same material and shade with the handles of the cabinets, is proudly displayed through hanging storage option.

Image: Cesar Rubio and Nic Lehoux – via
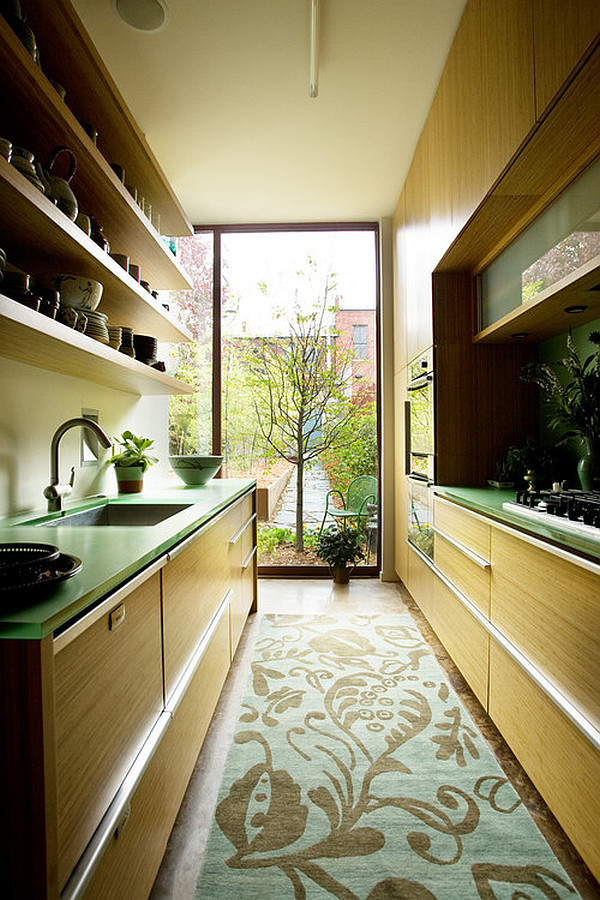
by Erdreich Architecture
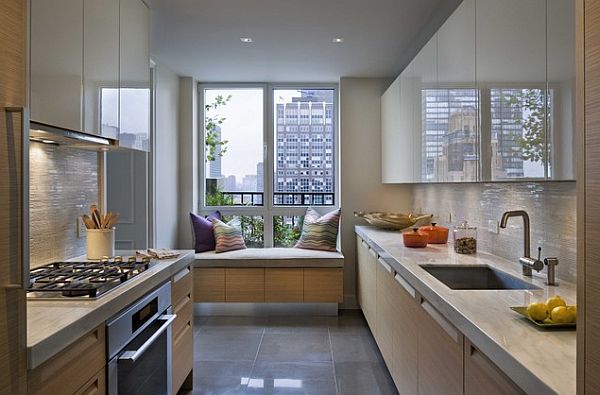
by GRADE
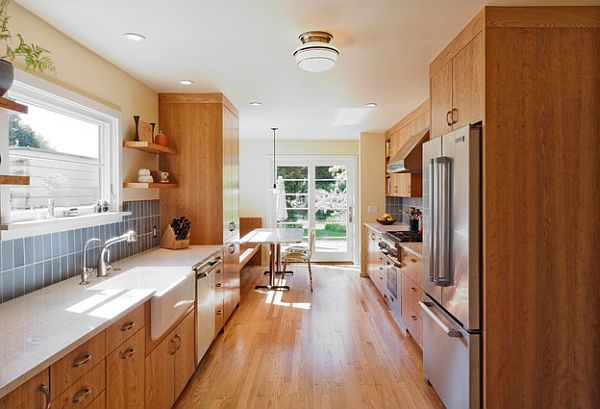
by Howells Architecture + Design, LLC
Maximizing the smallest of spaces:
This galley kitchen design is efficient for those who are short on space. With several storage options that did not leave out the cooker and the refrigerator, the homeowner can make the most of the wall space available in the kitchen. Even the dishwasher was concealed behind a cabinetry like the cooker and refrigerator. With the cabinets light-colored, open-shelving system maintained and the installation of a moderately large pass-through window, it is actually a beautiful and functional galley kitchen.
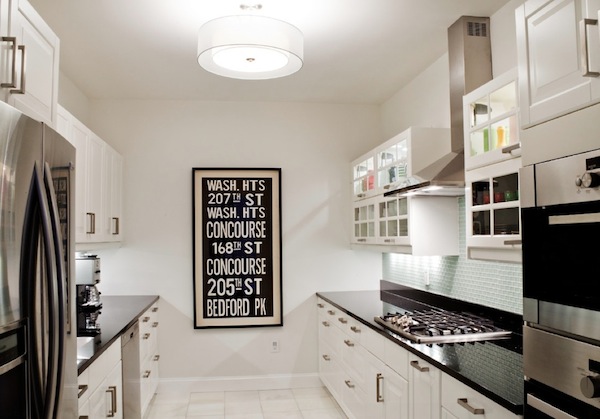
Image: Robert Dodge – via
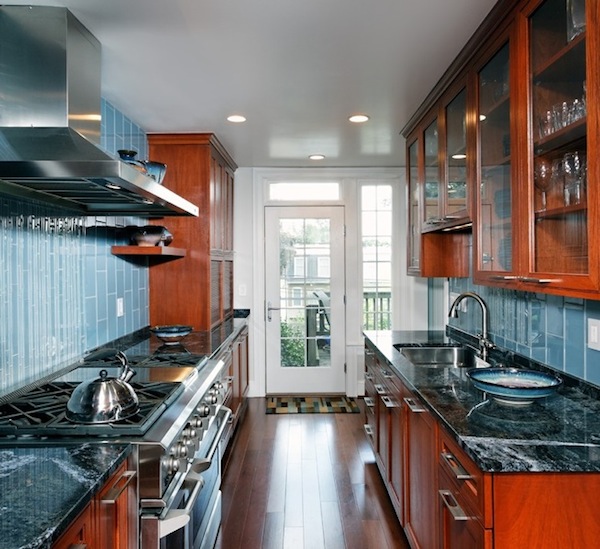
Image: Case Design – via
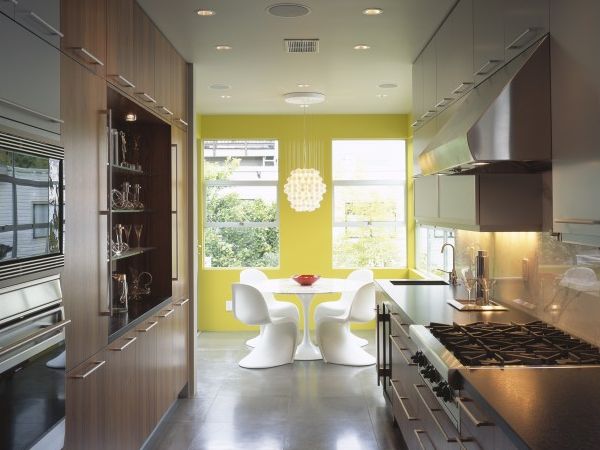
by John Lum Architecture, Inc. AIA
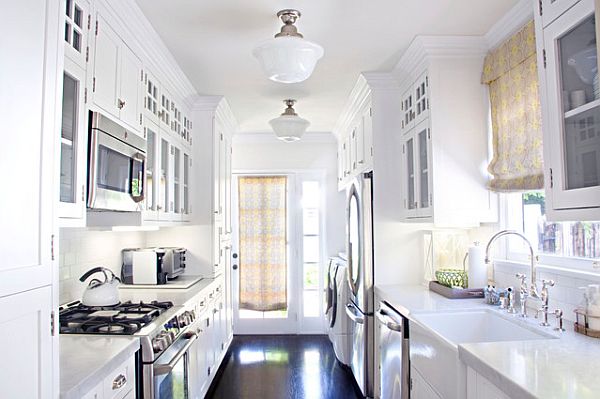
by Titan & Co.
A rare combination of cabinets and open shelving:
This particular design idea is for you if you have some eye-catching dinnerware and china you wish to display. With the cabinets lined up on one side of the wall and the microwave creatively housed beneath two of the cabinets, storage space might not really be at its premium in this tiny galley kitchen. With the open shelving to the right, you can add more allure to this tiny space with the amazing display of your expensive dinnerware and china.
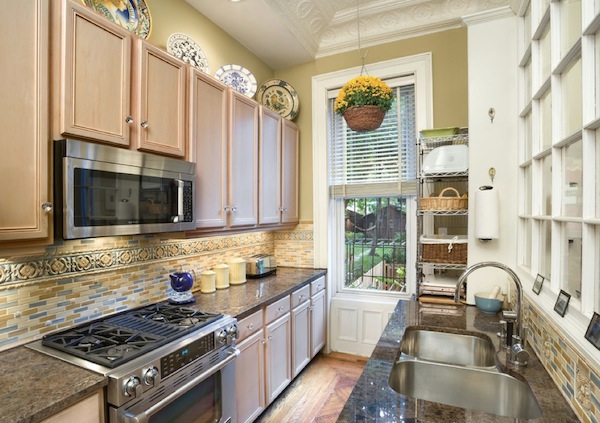
Image: Vanni Archive – via
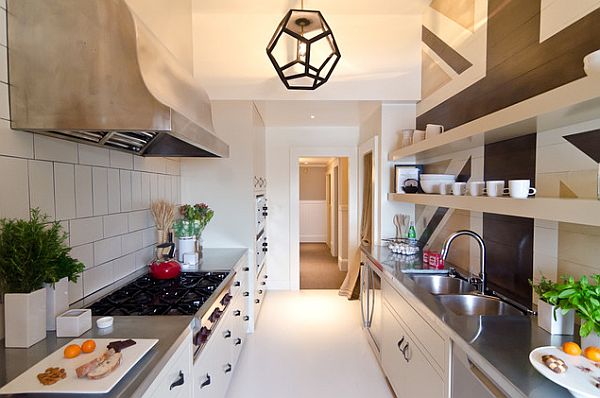
by Alex Amend Photography
The idea behind galley kitchens is to help home owners efficiently carry out their activities in their various kitchens, no matter how small. In its design, the best combination of functionality and space are combined to achieve a visually appealing work space in your home. For the best results, always consider various design techniques and compare them to your space to choose what works best, not just for the space but for you too.

by Michelle Walker architects
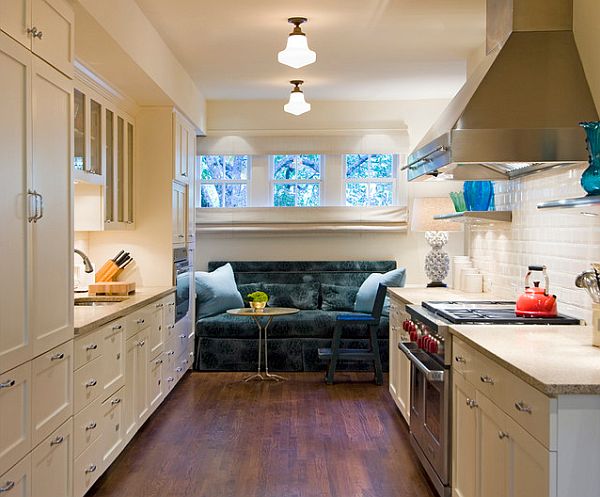
by Isler Homes
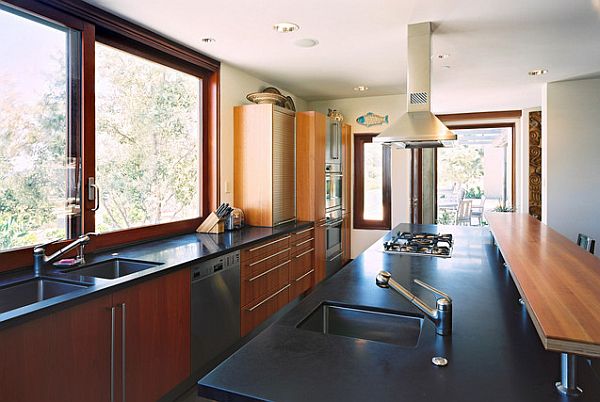
by modern house architects












