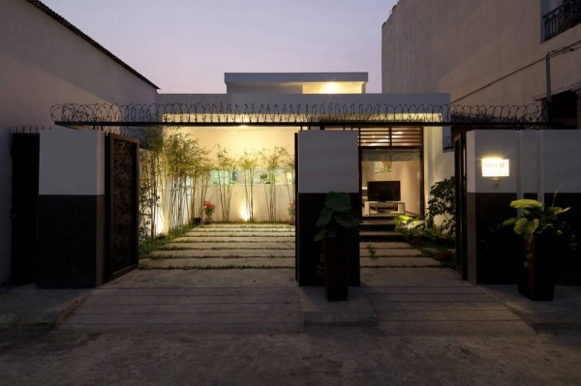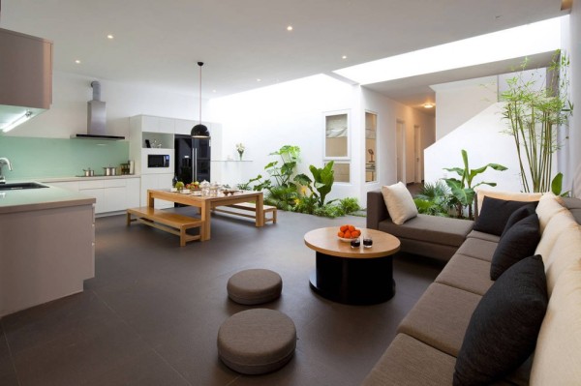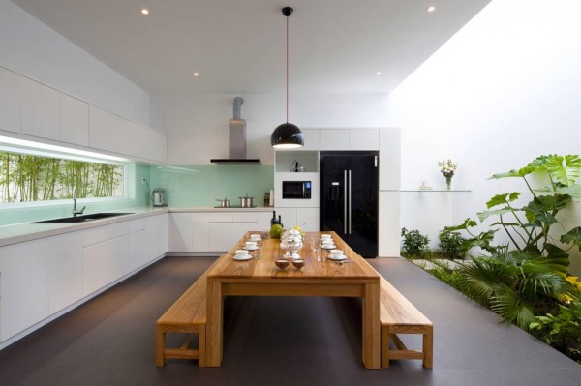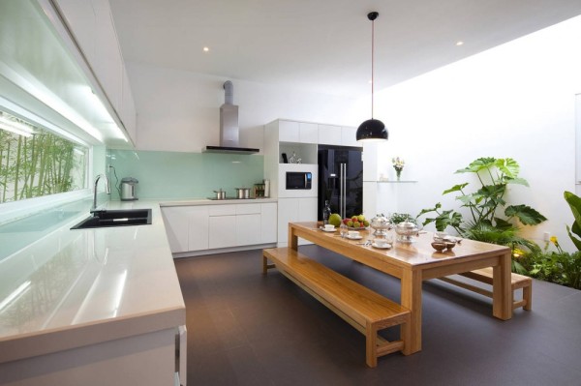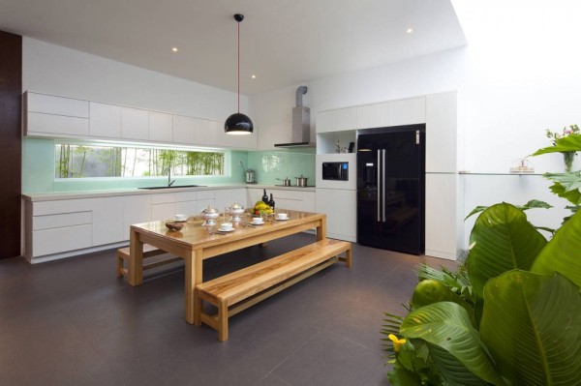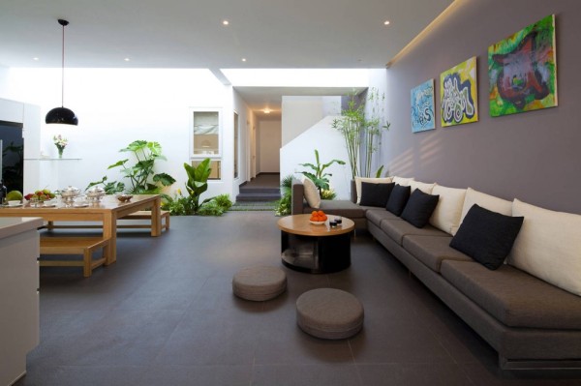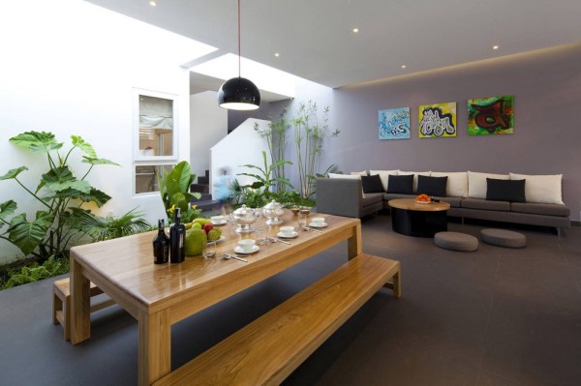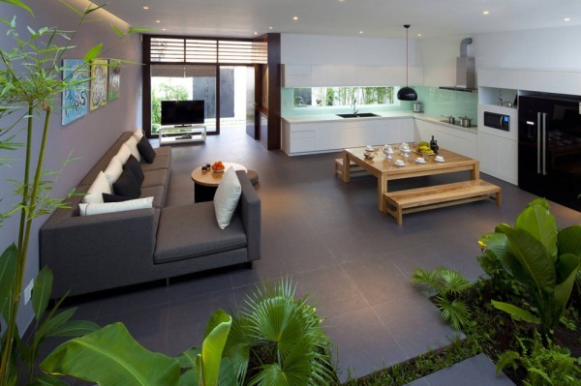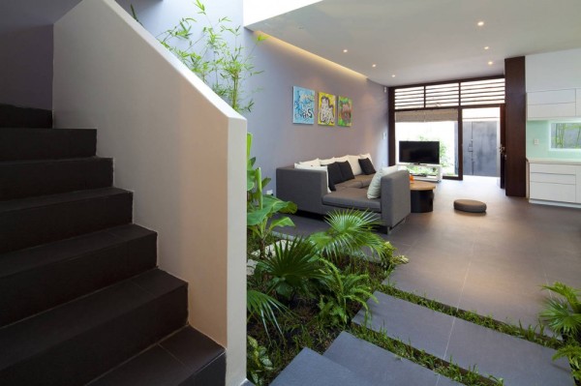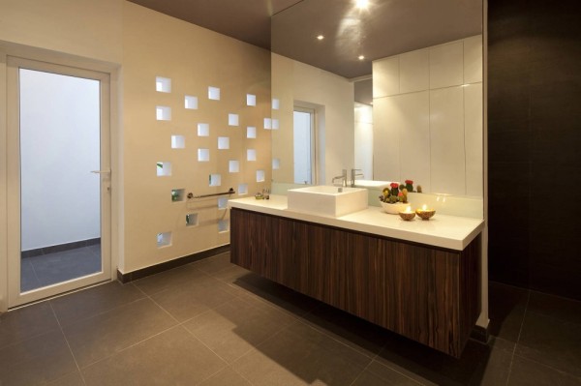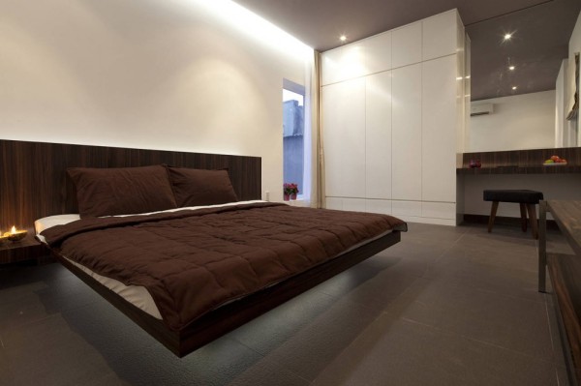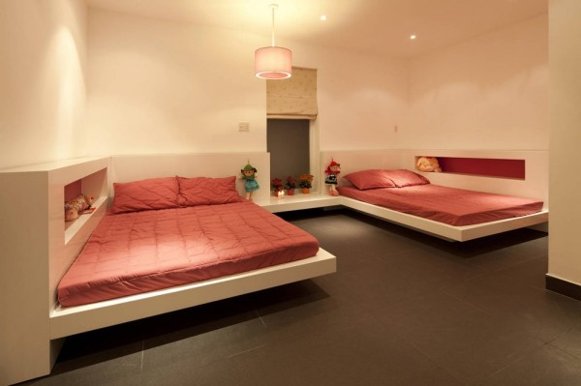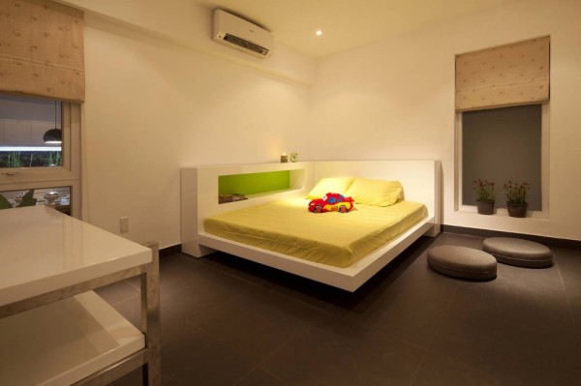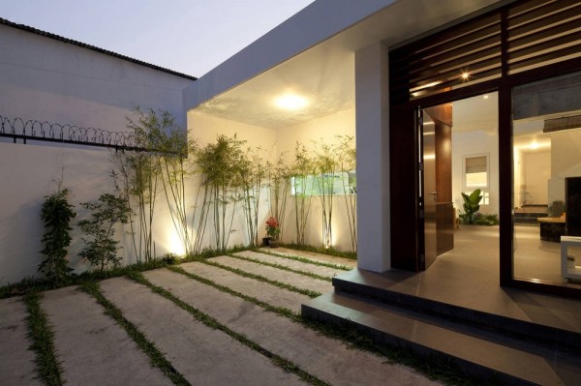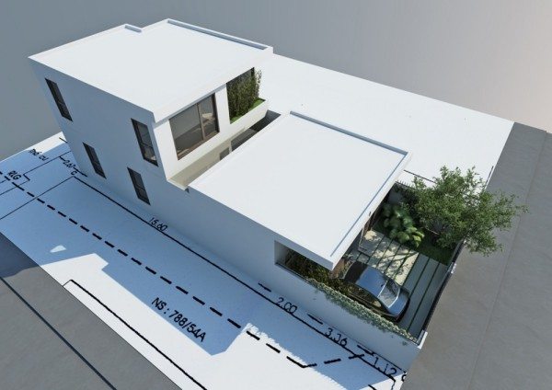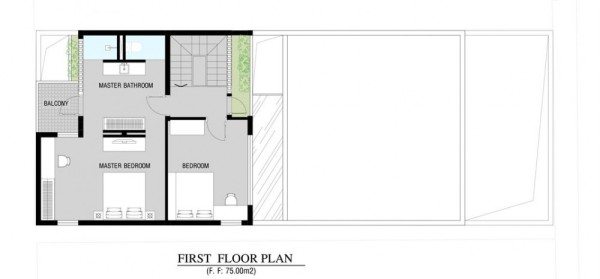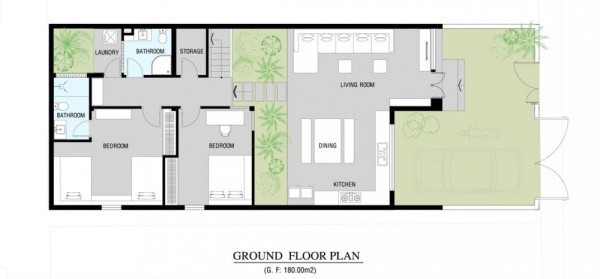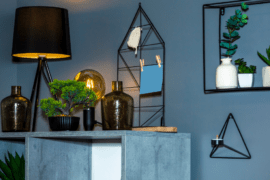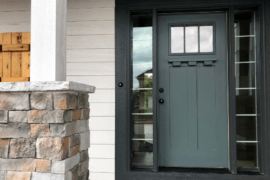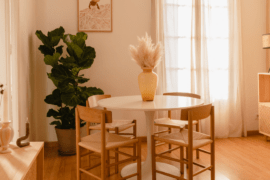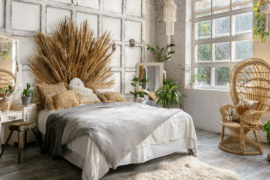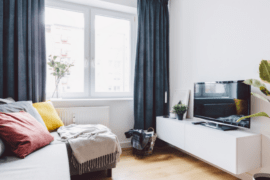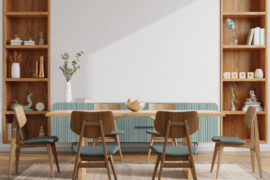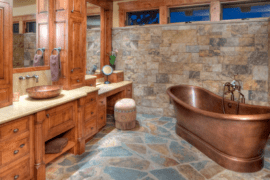When it comes to cutting down on construction and material costs, along with implementing energy-saving methods, one need not always turn towards ‘futuristic’ solutions alone. Traditional buildings techniques can help a great deal as well, as current designers and engineers are quickly turning the pages of history back to draw some inspiration. This beautiful and inviting house in Ho Chi Minh City in Vietnam merges the best of both worlds as the builders of this home, MM++ Architects were asked to create a stylish contemporary home that has a high-end feel, despite being built on limited budget.
The architects and interior designers made a smart choice to achieve this specific target by using low cost and traditional building materials for the home, while they went for top notch décor in order to furnish the home and achieve the required ‘expensive and luxurious’ look. By using the tried and tested design of the conventional Vietnamese along with a few new twist and incorporating a small interior garden and large roof opening that allow for natural ventilation and a refreshing breath of fresh air, the home brings together the best of both worlds.
The idea here has been to create a Vietnamese home that looks lavish and yet is not too heavy on the purse strings. The front block of the home sports the living area along with the kitchen, while the bedrooms are placed in the adjacent second block with an additional room on the first floor. Compact and cool, this is a wonderful example of smart and savvy design. (found on ArchDaily / Photographs: Nam Bui)
