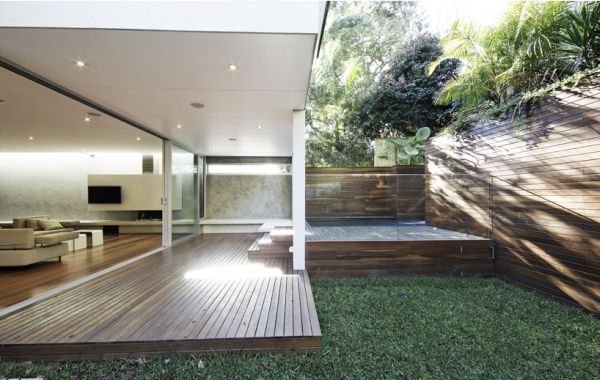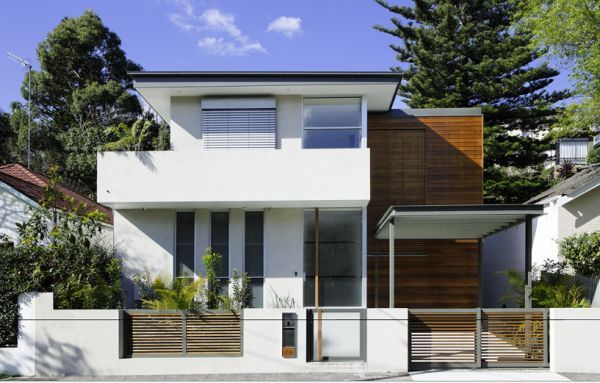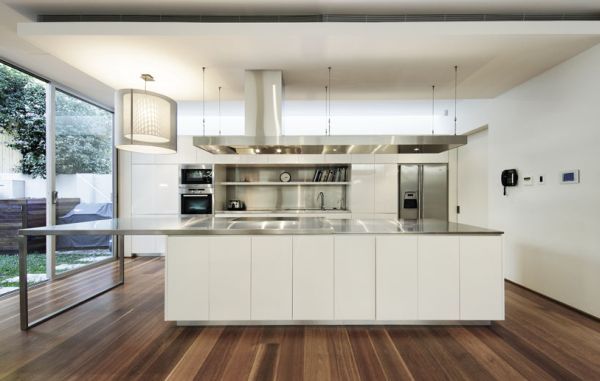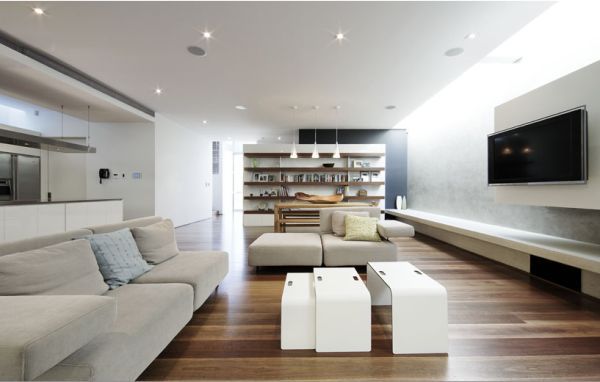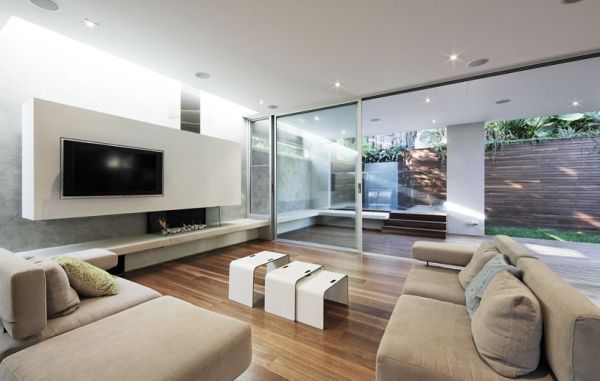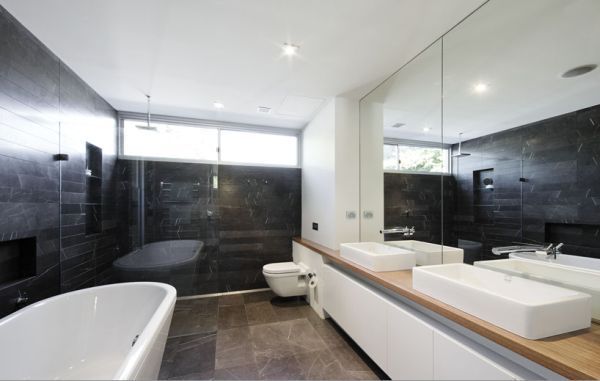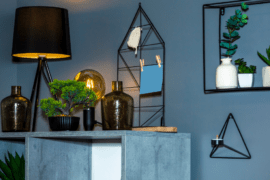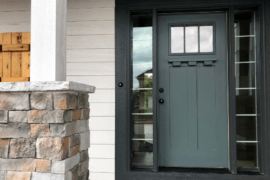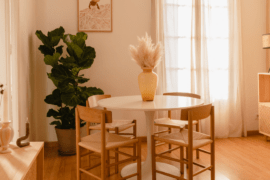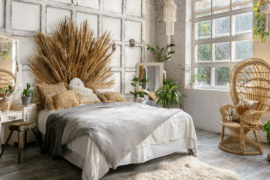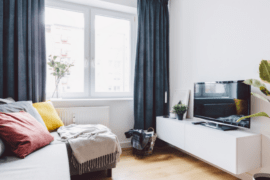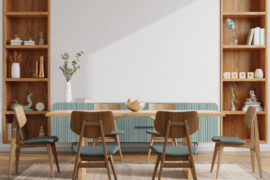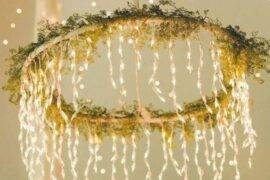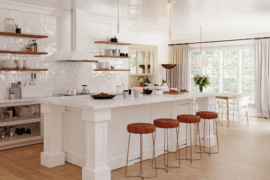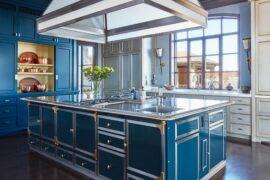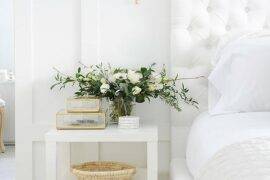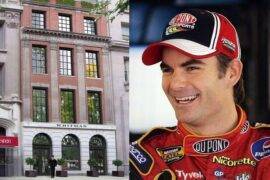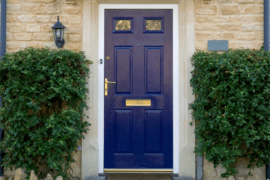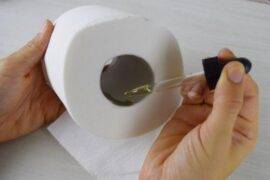Bruce Stafford Architects designed this beautiful family house on a small space and did his best to equip it for comfortable, contemporary living.
The 2 story residence features a white modern facade with a timber clad wall. Something about the facade structure and the vertical strip windows of the ground floor reminds of the early modern houses of the 30s and 40sm making it comfortably conventional despite its modernity. The rear of the site features a wall planted with rainforest vegetation.
The interior is very contemporary, from the light orientation of the strip skylights creating the effective light around the wall edges, to the sleek materials of the kitchen and bathrooms.
