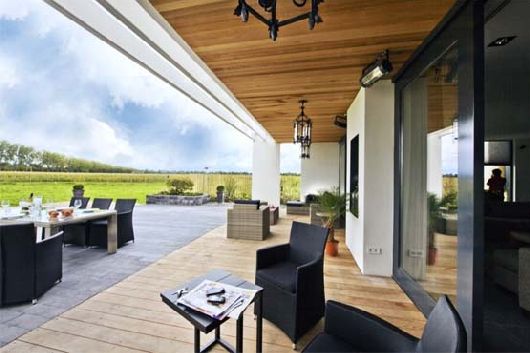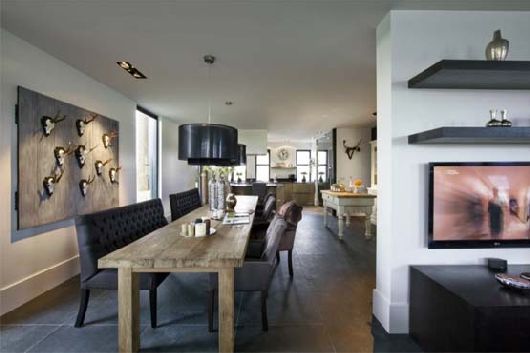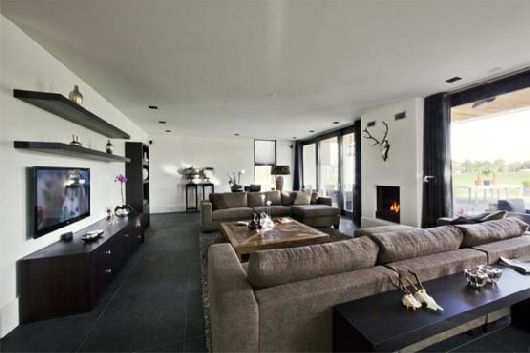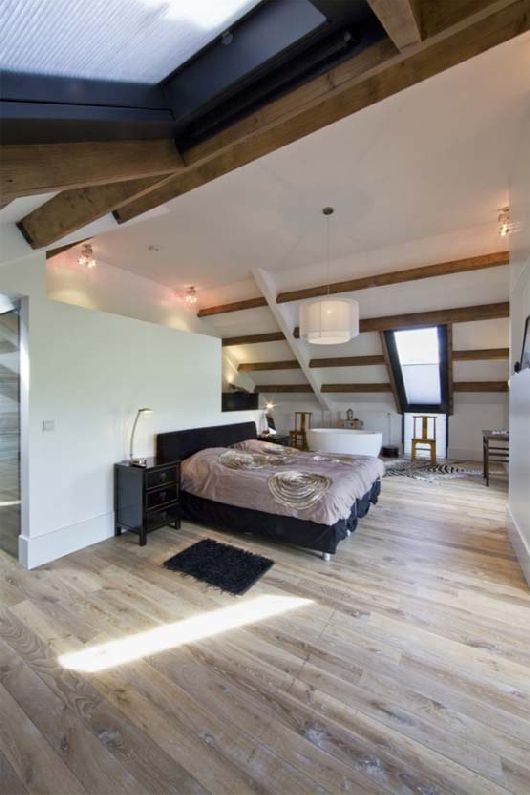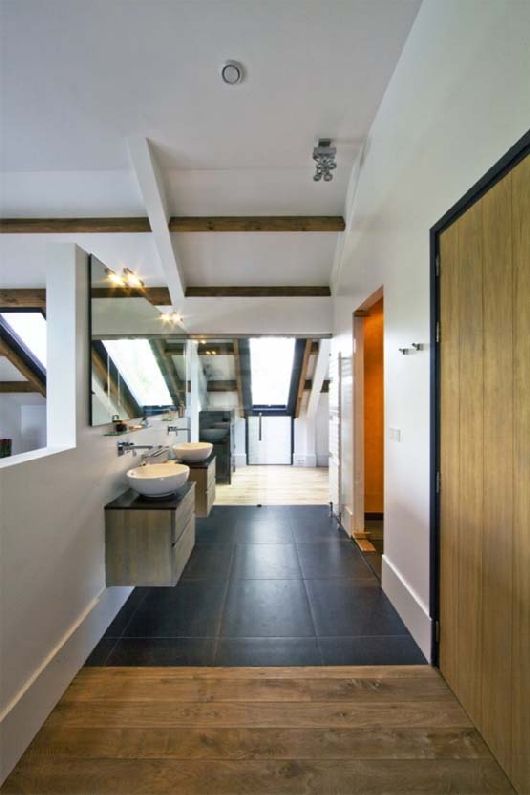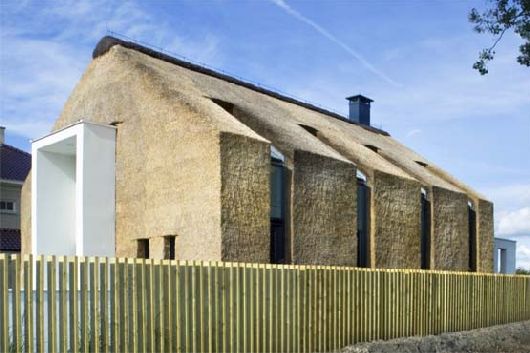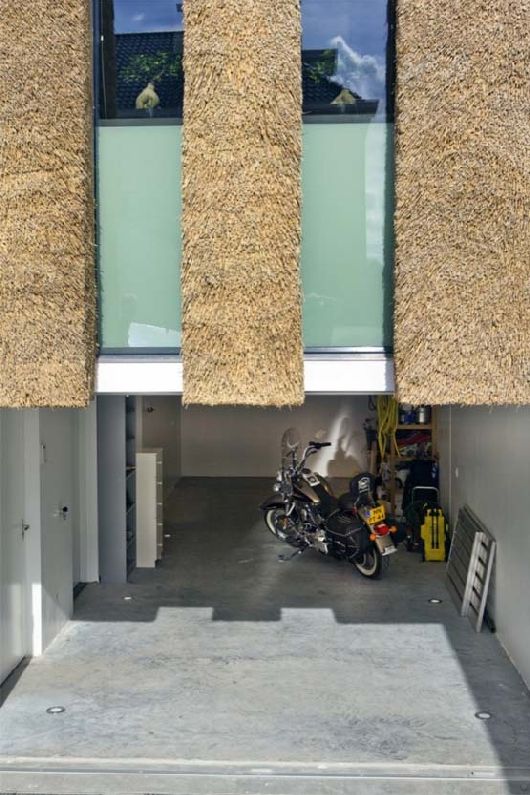A 744 square meters area was the foundation for this mix of contemporary and classic architectural design. Traditional Dutch design meets modernism in this amazing home covered on the ours ite with haystacks. The inhabitants are a family who wanted to mix together the simple, relaxing life of the countryside with the modern need to be close to the city. So they decided on building their home at the edge of Zoemeer, Netherlands.
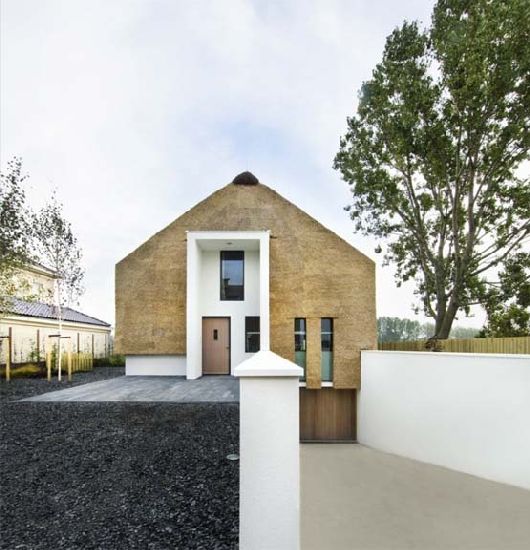
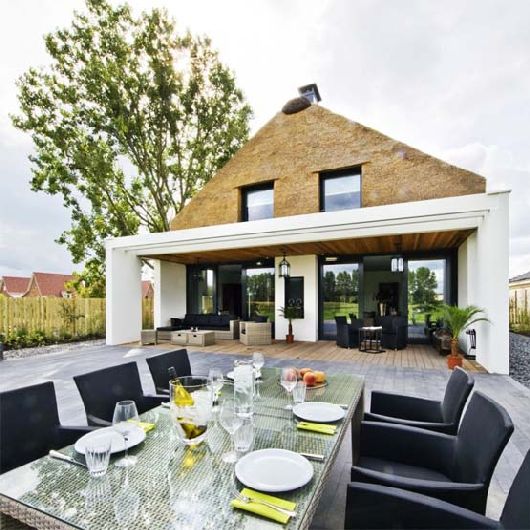
Architects from Arjen Reas had to come up with a modern cubistic shape that would be perfect for a desolate landscape. Using materials like hay stacks and white plaster, they created a space where light can embrace every corner: an open kitchen with acces to the scullery, a bathroom,a wardrobe, a large living area and dining room make the first level, while the second level houses the main bedroom, the second bathroom and three other bedrooms. The basement functions as a garage and storage room. An amazing lanscape opens from any angle of the house to give the inhabitants a relaxing feeling of home.
